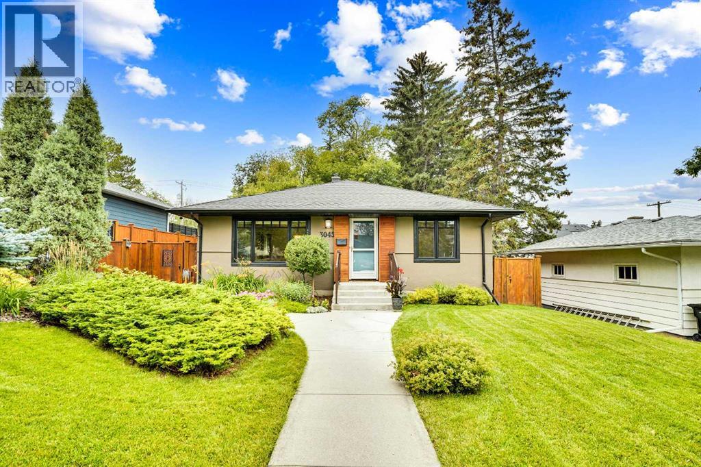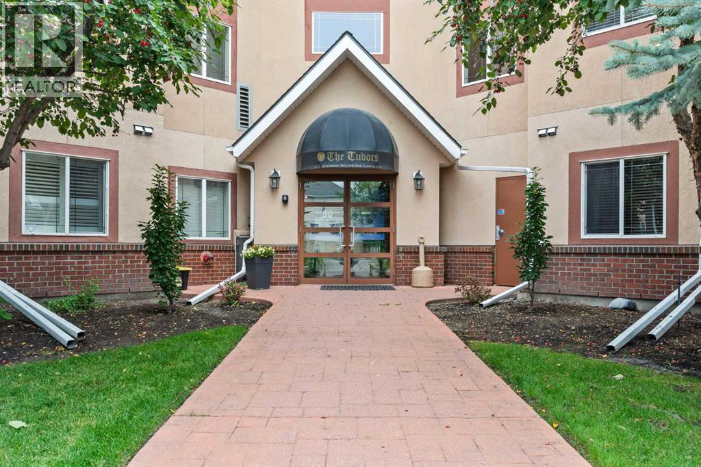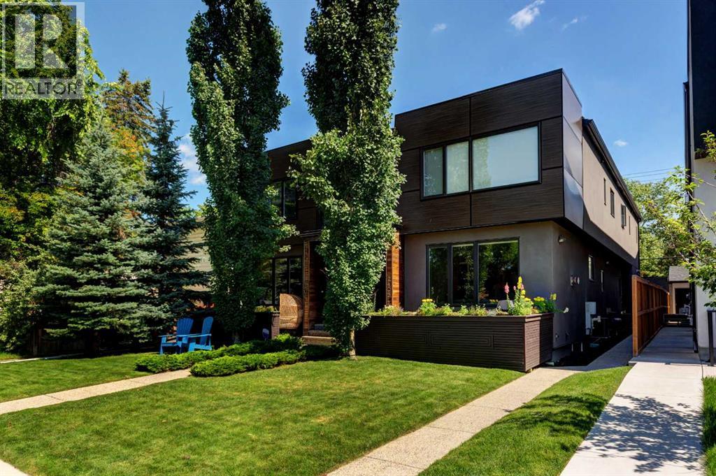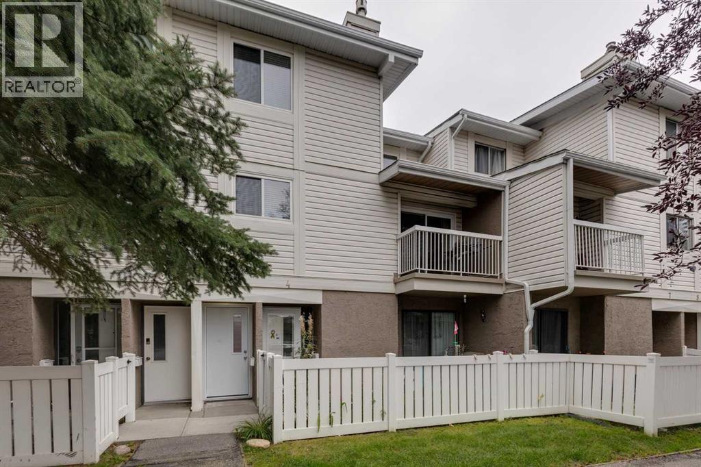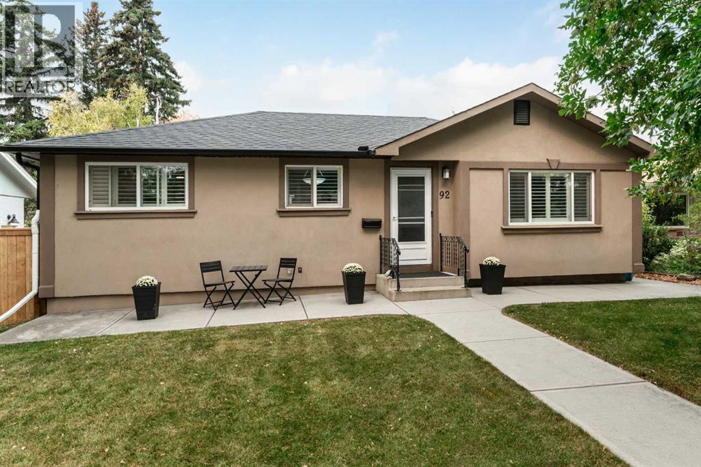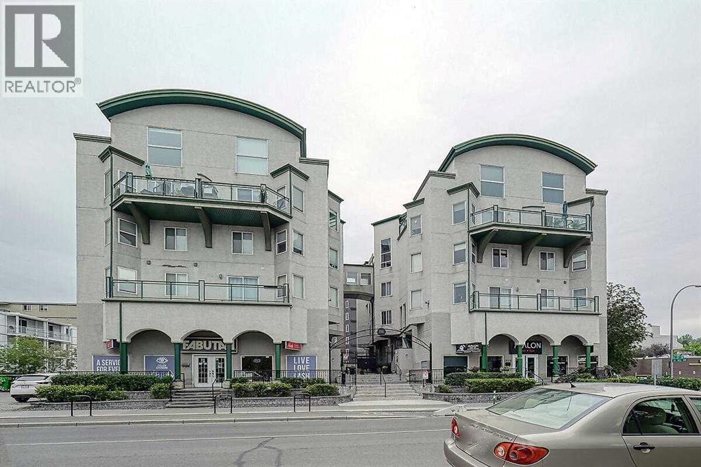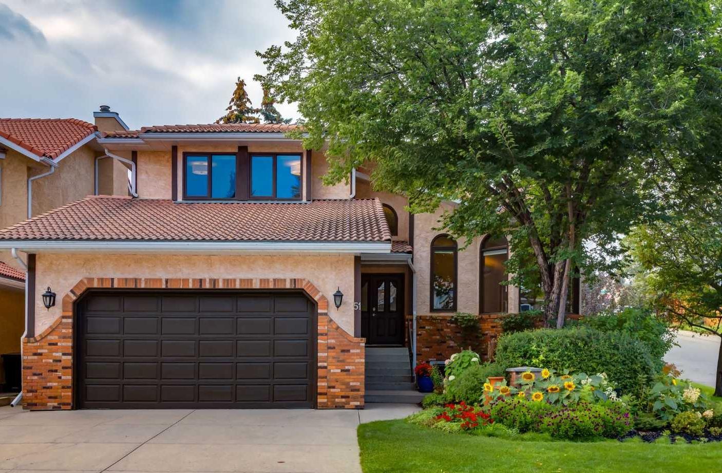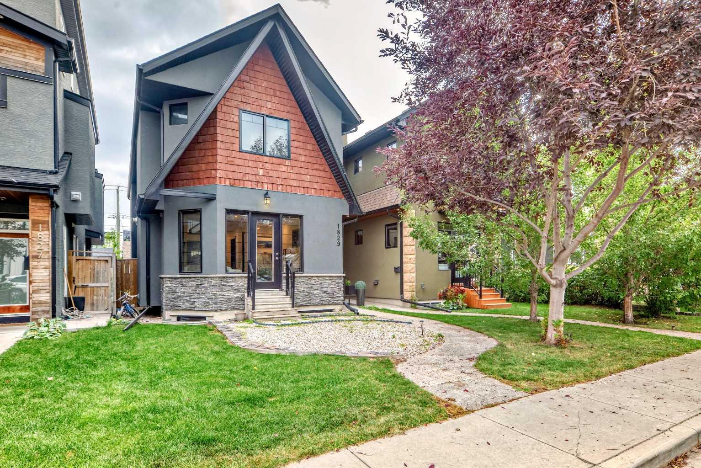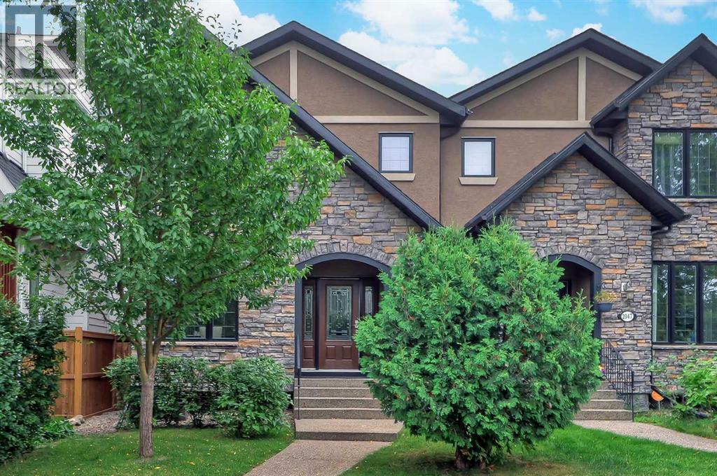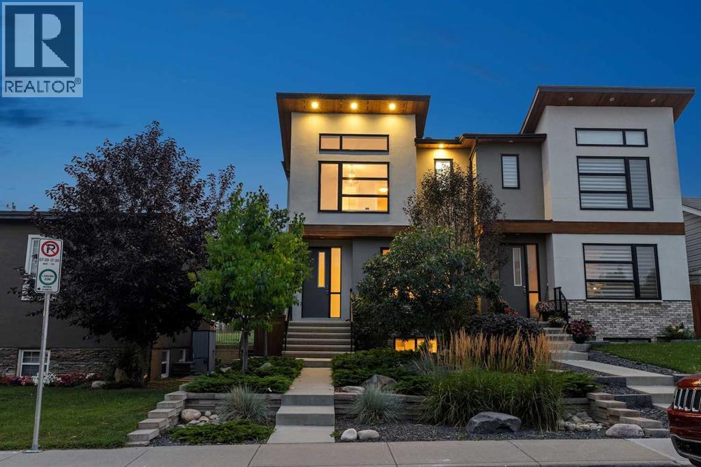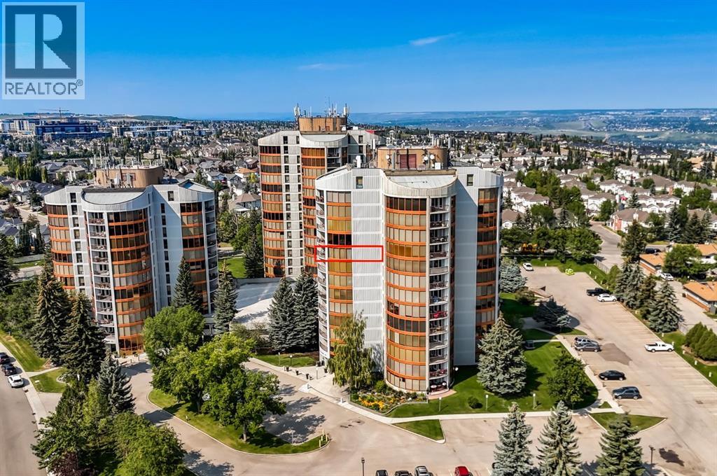- Houseful
- AB
- Calgary
- Strathcona Park
- 51 Strathearn Cres SW
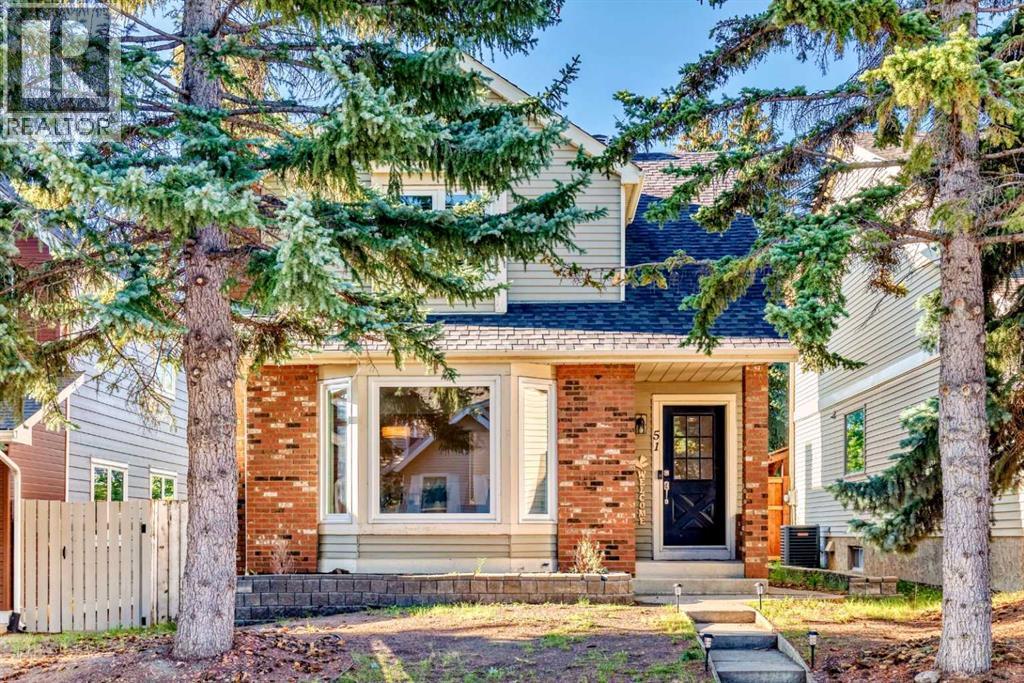
Highlights
This home is
6%
Time on Houseful
14 Days
School rated
7.8/10
Calgary
-3.2%
Description
- Home value ($/Sqft)$543/Sqft
- Time on Houseful14 days
- Property typeSingle family
- Neighbourhood
- Median school Score
- Lot size3,014 Sqft
- Year built1981
- Garage spaces2
- Mortgage payment
Click brochure link for more details** Located in the sought after neighborhood of Strathcona Park, a walk on this street provides amazing views of downtown. This beautifully renovated 2 story detached home offers 3 bedrooms and 2.5 baths with a fully developed basement featuring a wood fireplace. Upgrades include; bathrooms, quartz countertops, refinished hardwood floors and new carpeting throughout. New shingles completed August 2025. The Mattamy- Greenway path is mere steps from your front door providing a short walk to the Sirocco C-Train station. Nearby parks, schools and other amenities make this home a real find. (id:63267)
Home overview
Amenities / Utilities
- Cooling None
- Heat source Natural gas
- Heat type Forced air
Exterior
- # total stories 2
- Fencing Fence
- # garage spaces 2
- # parking spaces 2
- Has garage (y/n) Yes
Interior
- # full baths 2
- # half baths 1
- # total bathrooms 3.0
- # of above grade bedrooms 3
- Flooring Carpeted, hardwood, tile
- Has fireplace (y/n) Yes
Location
- Subdivision Strathcona park
Lot/ Land Details
- Lot desc Landscaped
- Lot dimensions 280
Overview
- Lot size (acres) 0.06918705
- Building size 1336
- Listing # A2250629
- Property sub type Single family residence
- Status Active
Rooms Information
metric
- Storage 0.838m X 3.252m
Level: Basement - Furnace 2.972m X 3.81m
Level: Basement - Family room 5.029m X 4.139m
Level: Basement - Bathroom (# of pieces - 4) 2.31m X 2.92m
Level: Basement - Dining room 2.92m X 3.176m
Level: Main - Living room 4.496m X 4.115m
Level: Main - Other 4.014m X 3.962m
Level: Main - Other 2.262m X 1.067m
Level: Main - Other 1.804m X 2.033m
Level: Main - Bathroom (# of pieces - 2) 1.295m X 1.524m
Level: Main - Bedroom 3.252m X 3.453m
Level: Upper - Bathroom (# of pieces - 3) 2.286m X 2.31m
Level: Upper - Primary bedroom 3.024m X 4.572m
Level: Upper - Bedroom 2.947m X 3.786m
Level: Upper
SOA_HOUSEKEEPING_ATTRS
- Listing source url Https://www.realtor.ca/real-estate/28767965/51-strathearn-crescent-sw-calgary-strathcona-park
- Listing type identifier Idx
The Home Overview listing data and Property Description above are provided by the Canadian Real Estate Association (CREA). All other information is provided by Houseful and its affiliates.

Lock your rate with RBC pre-approval
Mortgage rate is for illustrative purposes only. Please check RBC.com/mortgages for the current mortgage rates
$-1,933
/ Month25 Years fixed, 20% down payment, % interest
$
$
$
%
$
%

Schedule a viewing
No obligation or purchase necessary, cancel at any time
Nearby Homes
Real estate & homes for sale nearby

