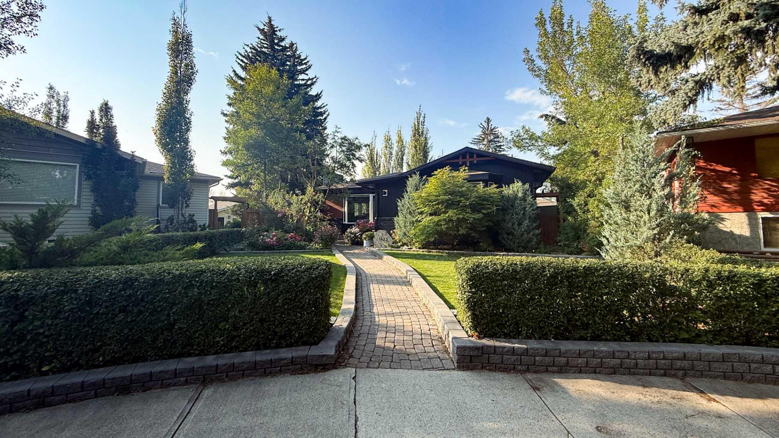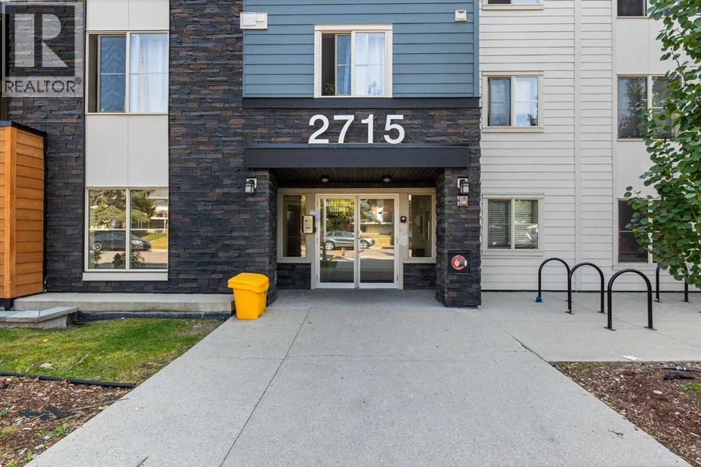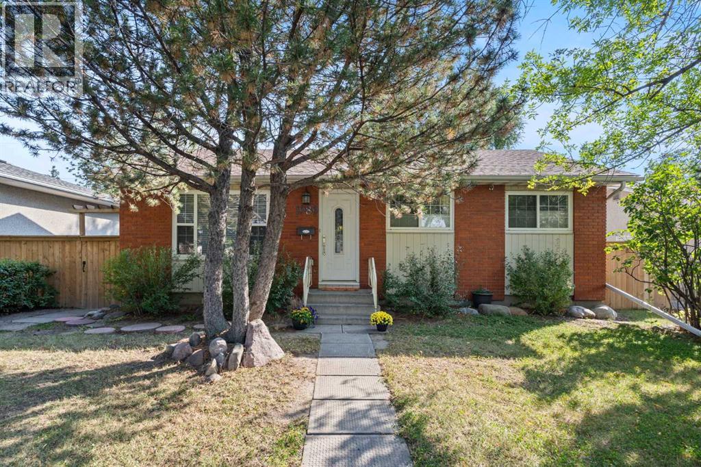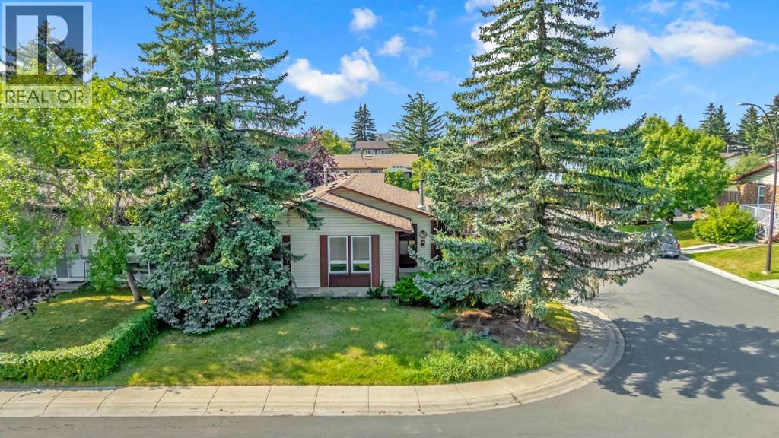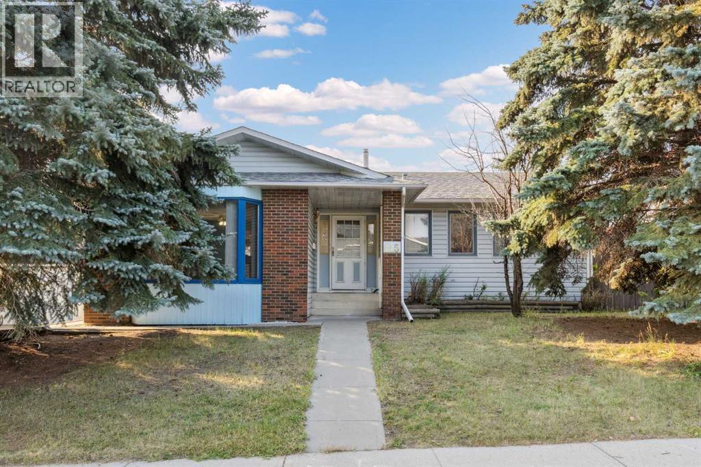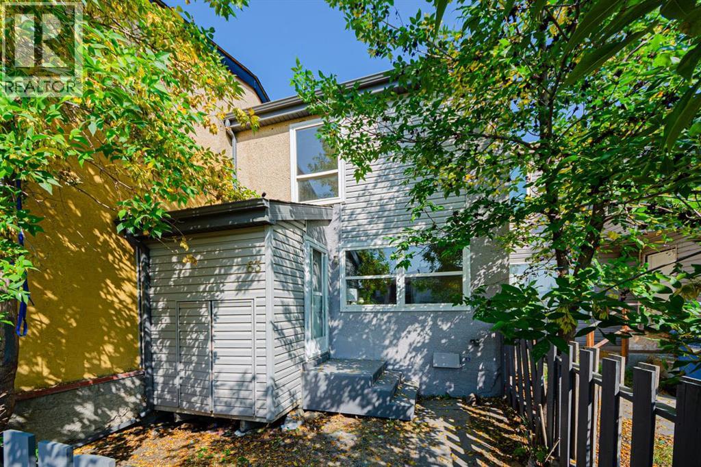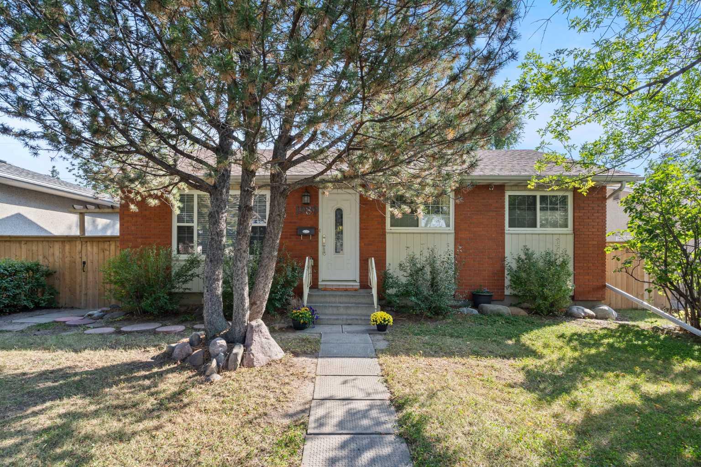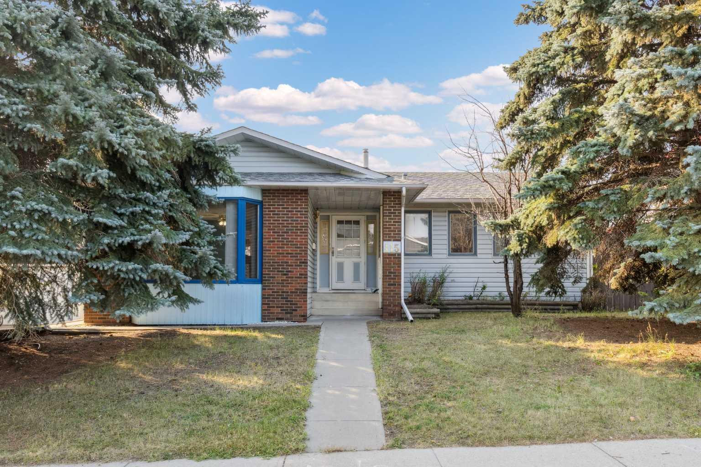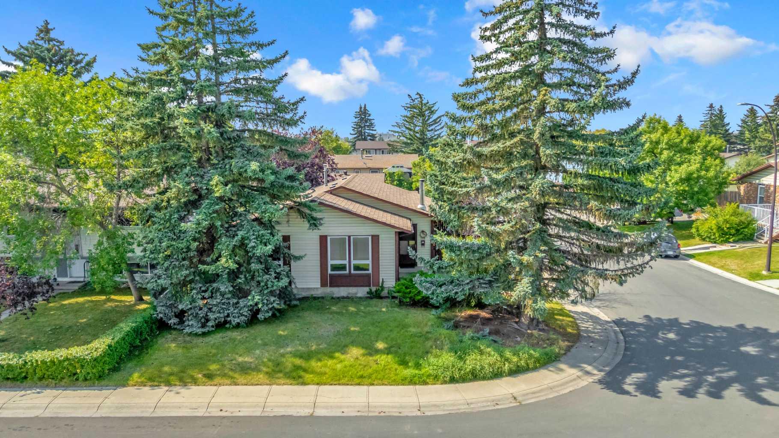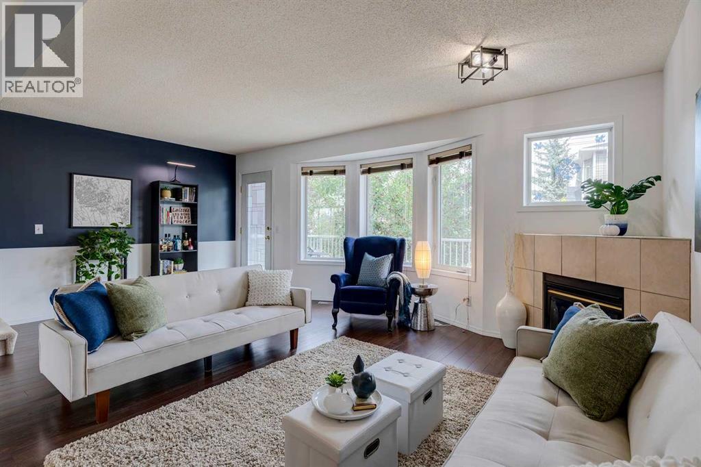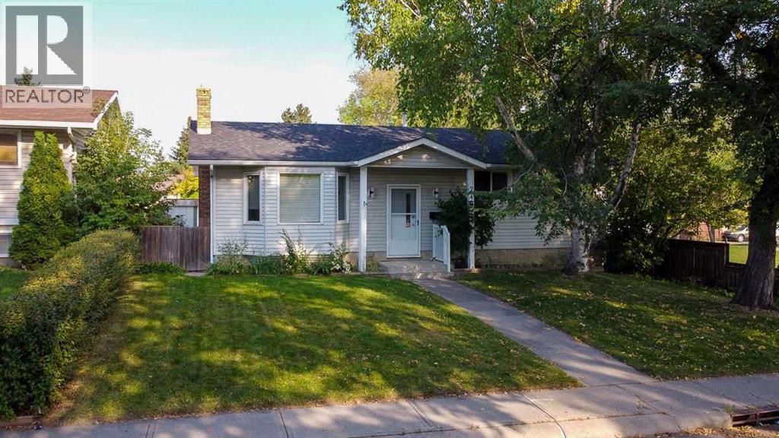
Highlights
Description
- Home value ($/Sqft)$441/Sqft
- Time on Housefulnew 3 hours
- Property typeSingle family
- StyleBungalow
- Neighbourhood
- Median school Score
- Year built1973
- Garage spaces2
- Mortgage payment
Welcome to this Rundle bungalow offering over 1,000 sq ft on the main floor plus a developed basement, an oversized double garage, and ample parking and storage with the benefit of a paved back lane. The roof was replaced in 2024, and the furnace (2019) and hot water tank have been well maintained, giving peace of mind on some big-ticket items.The home sides on to a playground with only one direct neighbour — a rare find that adds privacy and a family-friendly setting. The street is a designated playground zone, so traffic naturally slows, creating a quieter and safer environment.Inside, the layout provides a comfortable living space with potential to make it your own. The basement development offers additional flexible space for family, hobbies, or storage.The location is exceptional: walking distance to Village Square Leisure Centre, the public library, schools, shopping, and transit, with Peter Lougheed Hospital just minutes away.Offered as is, where is, this property is a fantastic opportunity for first-time buyers looking to build equity or investors seeking a well-located rental in a connected community. (id:63267)
Home overview
- Cooling None
- Heat type Forced air
- # total stories 1
- Construction materials Wood frame
- Fencing Fence
- # garage spaces 2
- # parking spaces 2
- Has garage (y/n) Yes
- # full baths 2
- # total bathrooms 2.0
- # of above grade bedrooms 3
- Flooring Carpeted, hardwood, laminate, linoleum, tile
- Has fireplace (y/n) Yes
- Subdivision Rundle
- Lot desc Lawn
- Lot dimensions 5198.97
- Lot size (acres) 0.122156255
- Building size 1089
- Listing # A2254437
- Property sub type Single family residence
- Status Active
- Other 3.6m X 4.28m
Level: Basement - Bathroom (# of pieces - 3) 1.73m X 2.07m
Level: Basement - Furnace 6.25m X 3.31m
Level: Basement - Den 2.61m X 3.95m
Level: Basement - Family room 8.75m X 4.1m
Level: Basement - Primary bedroom 3.67m X 3.58m
Level: Main - Bathroom (# of pieces - 4) 1.57m X 3.58m
Level: Main - Dining room 2.88m X 2.51m
Level: Main - Bedroom 2.54m X 3.1m
Level: Main - Kitchen 3.71m X 3.58m
Level: Main - Bedroom 2.54m X 3.1m
Level: Main - Living room 4.85m X 4.79m
Level: Main
- Listing source url Https://www.realtor.ca/real-estate/28854377/2404-51-street-ne-calgary-rundle
- Listing type identifier Idx

$-1,280
/ Month

