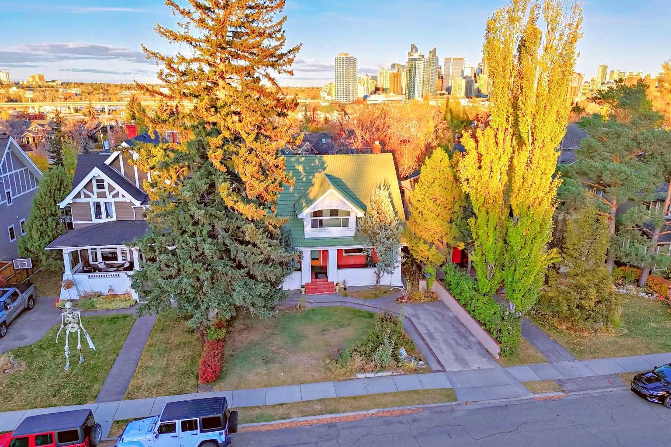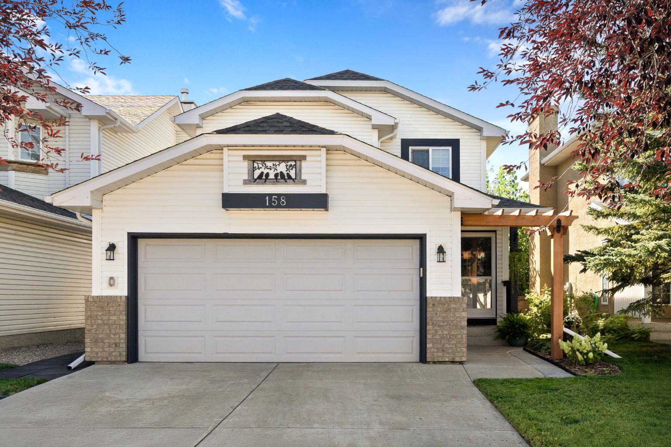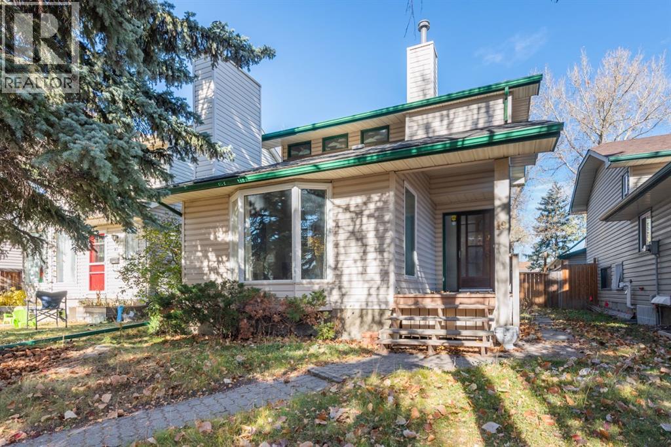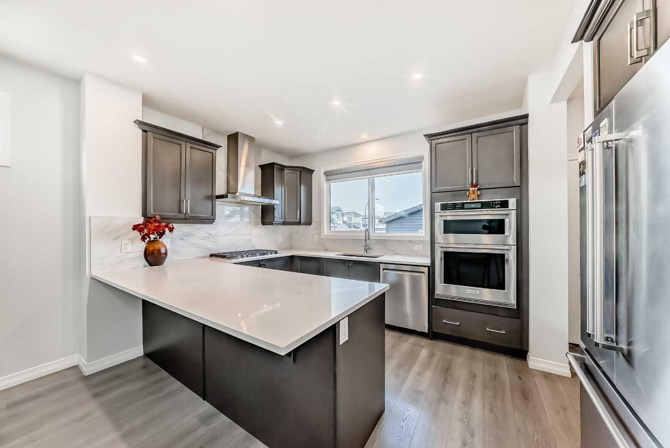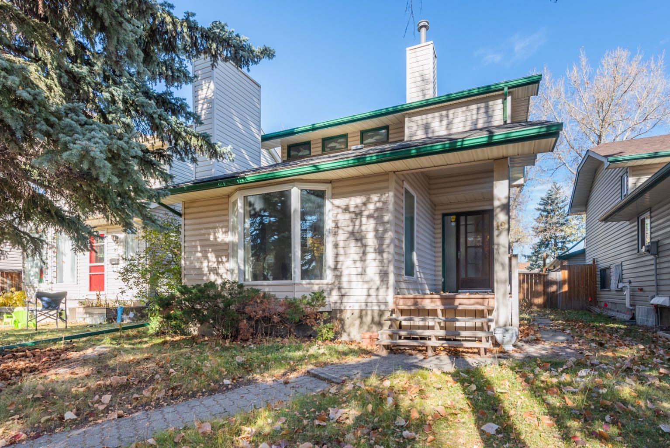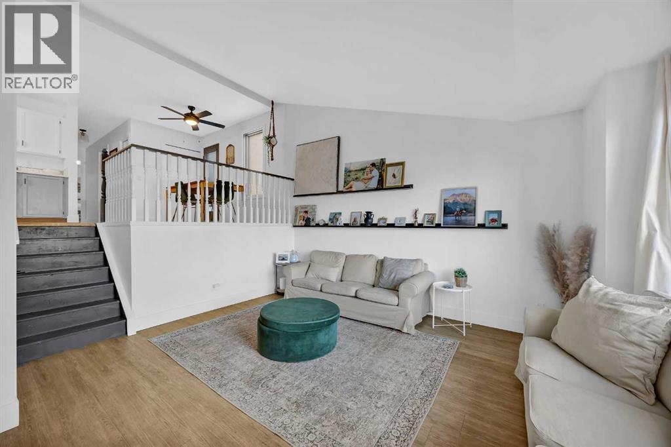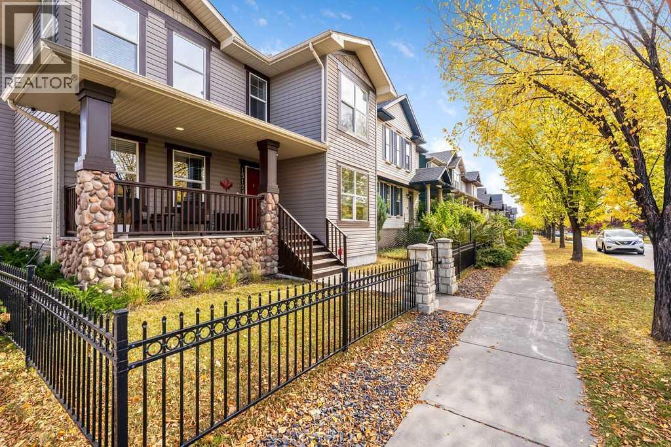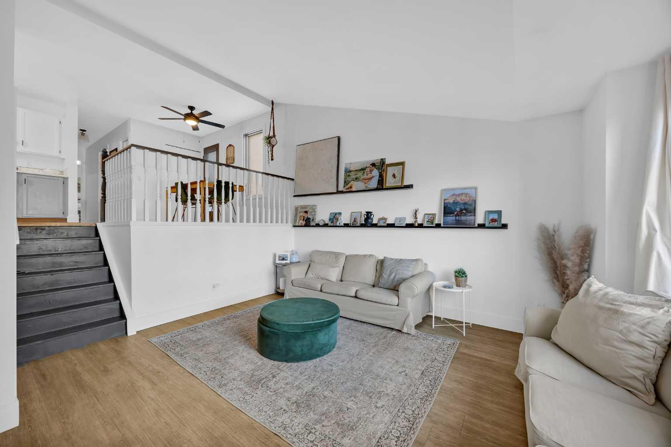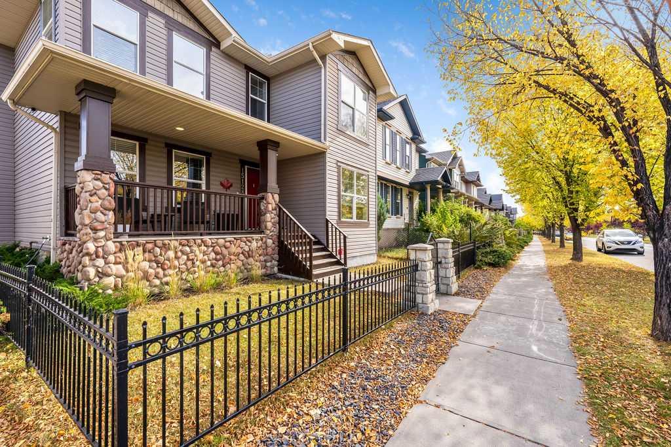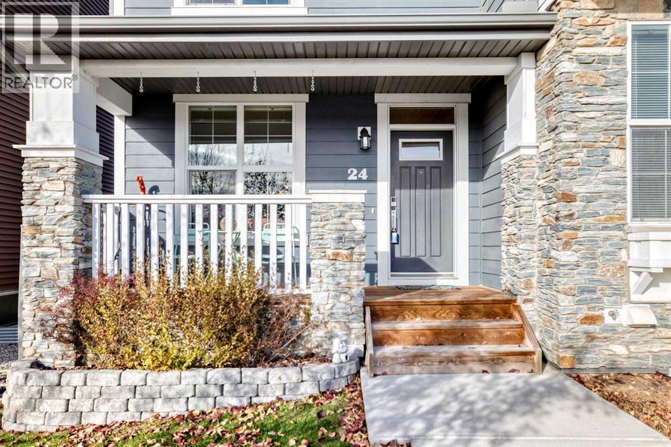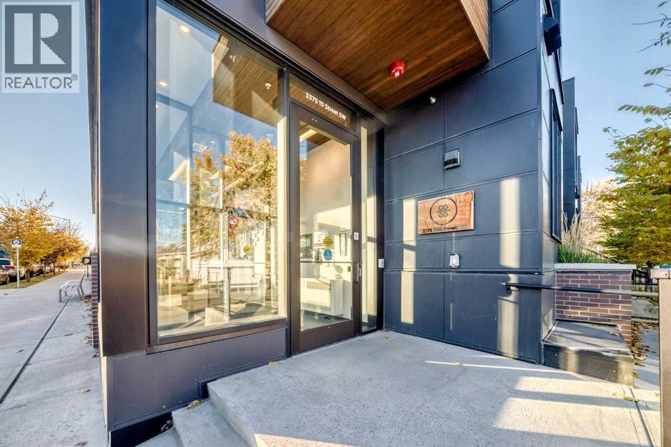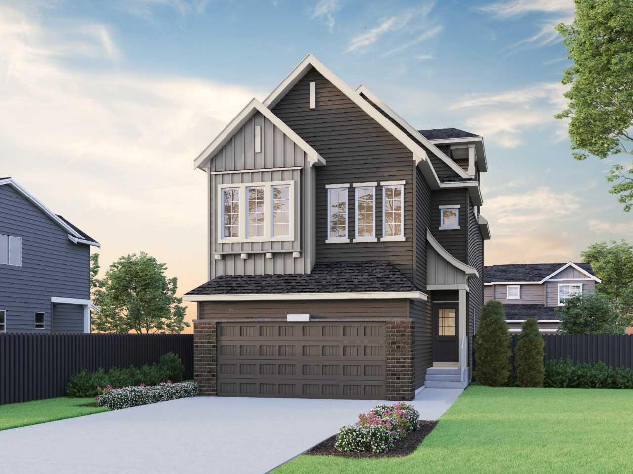
Highlights
Description
- Home value ($/Sqft)$430/Sqft
- Time on Housefulnew 11 hours
- Property typeResidential
- Style3 (or more) storey
- Median school Score
- Lot size3,920 Sqft
- Year built2024
- Mortgage payment
Experience elevated living in the Bennett 2 – a stunning 3-storey home designed for space and style. Built by a trusted builder with over 70 years of experience, this home showcases on-trend, designer-curated interior selections tailored for a home that feels personalized to you. Energy efficient and smart home features, plus moving concierge services included in each home. Enter into a thoughtfully planned layout featuring a main floor bedroom and full bath. The executive kitchen boasts built-in stainless steel appliances, a walk-in pantry, island with waterfall quartz and pendant lighting. The great room stuns with an electric fireplace and open-to-above design. Enjoy outdoor living on the rear deck or third-floor balcony. The second floor offers a spacious bonus room and a luxurious 5-piece ensuite. Upstairs, find a versatile loft, additional bedroom, and full bath. Many windows throughout fill every level with natural light. This energy-efficient home is Built Green certified and includes triple-pane windows, a high-efficiency furnace, and a solar chase for a solar-ready setup. With blower door testing that may be eligible for up to 25% mortgage insurance savings, plus an electric car charger rough-in, it’s designed for sustainable, future-forward living. Featuring smart home technology, this home includes a programmable thermostat, ring camera doorbell, smart front door lock, smart and motion-activated switches—all seamlessly controlled via an Amazon Alexa touchscreen hub. Photos are representative.
Home overview
- Cooling None
- Heat type Forced air, natural gas
- Pets allowed (y/n) No
- Construction materials Stone, vinyl siding, wood frame
- Roof Asphalt shingle
- Fencing None
- # parking spaces 4
- Has garage (y/n) Yes
- Parking desc Double garage attached
- # full baths 4
- # total bathrooms 4.0
- # of above grade bedrooms 5
- Flooring Carpet, ceramic tile, vinyl plank
- Appliances Built-in oven, dishwasher, gas cooktop, microwave, range hood, refrigerator, tankless water heater
- Laundry information Upper level
- County Calgary
- Subdivision Alpine park
- Zoning description R-g
- Exposure Se
- Lot desc Back yard
- Lot size (acres) 0.09
- New construction (y/n) Yes
- Basement information Full,unfinished
- Building size 2210
- Mls® # A2266581
- Property sub type Single family residence
- Status Active
- Tax year 2025
- Listing type identifier Idx

$-2,533
/ Month

