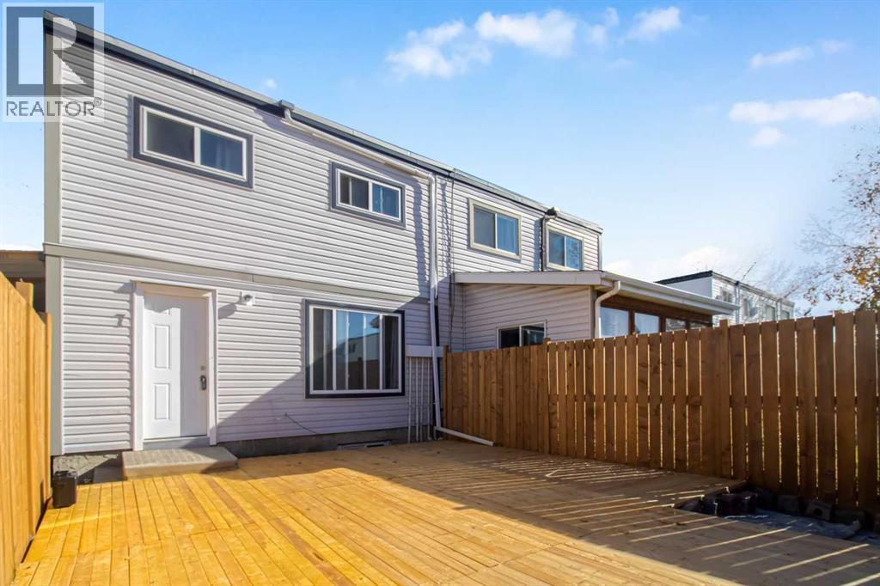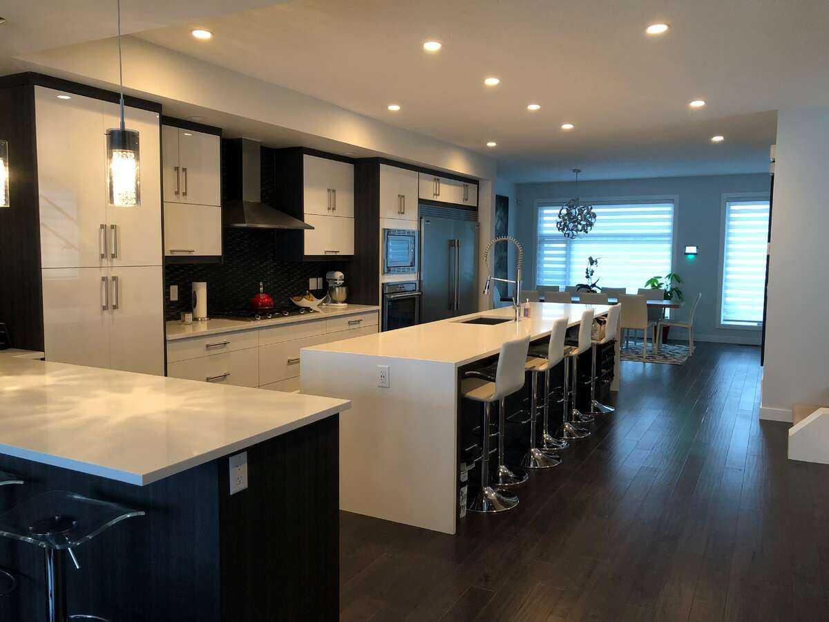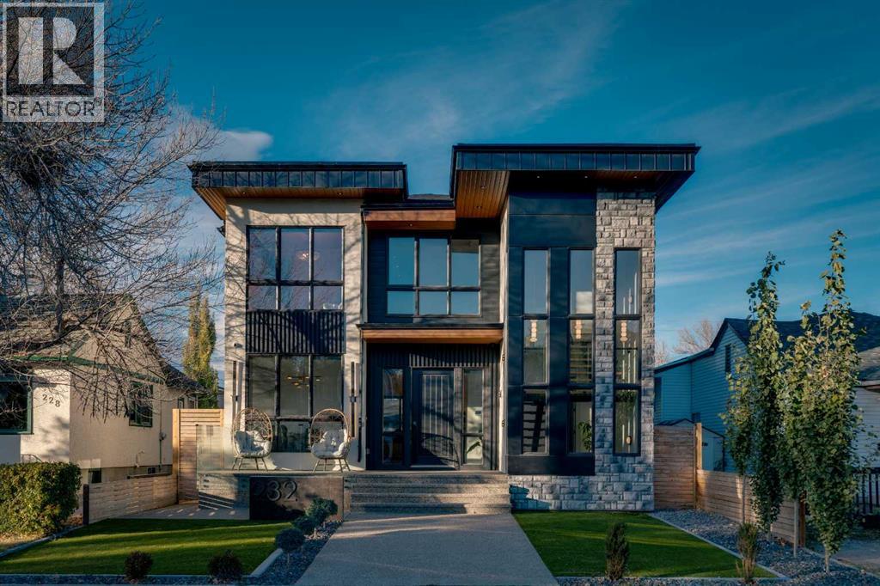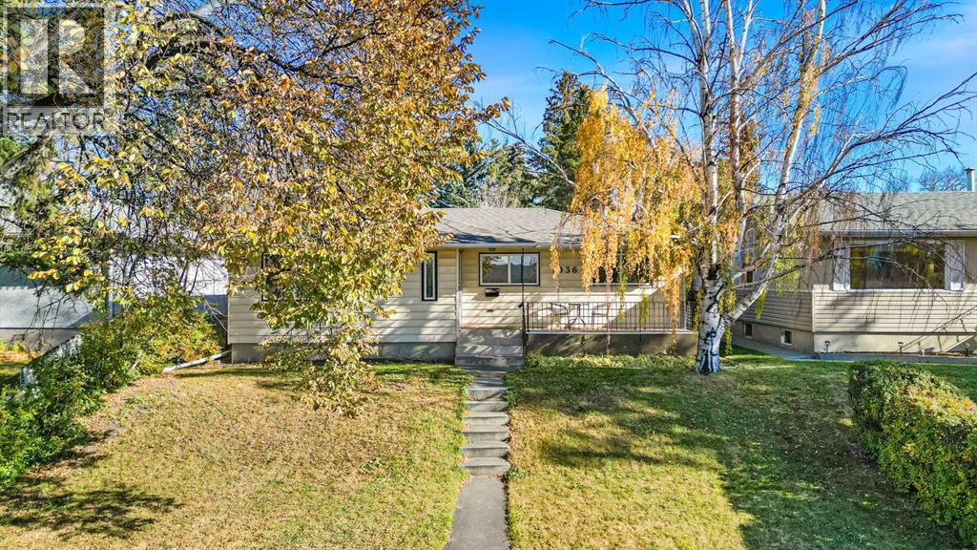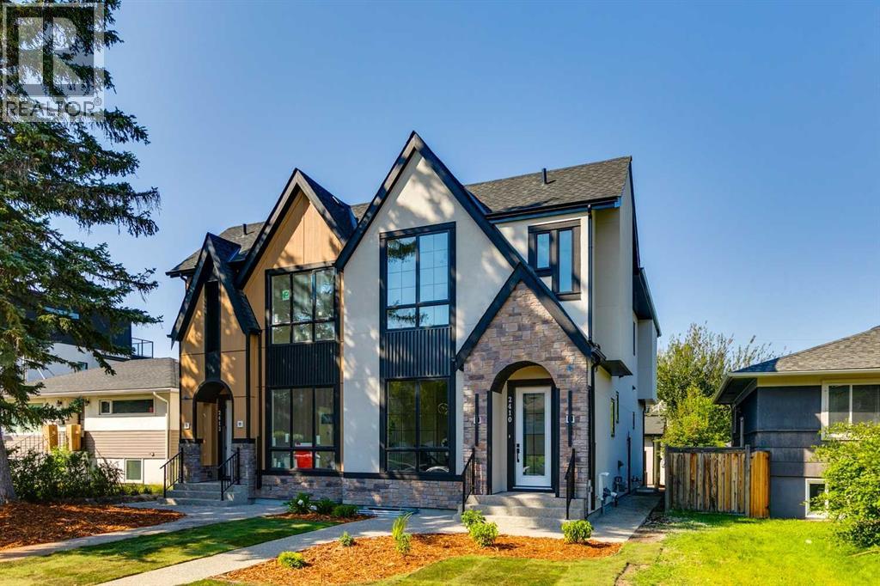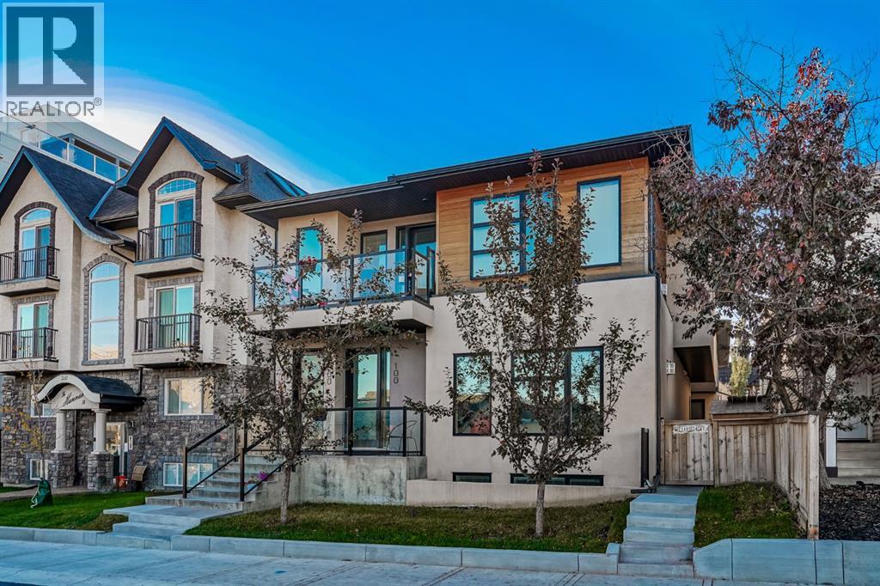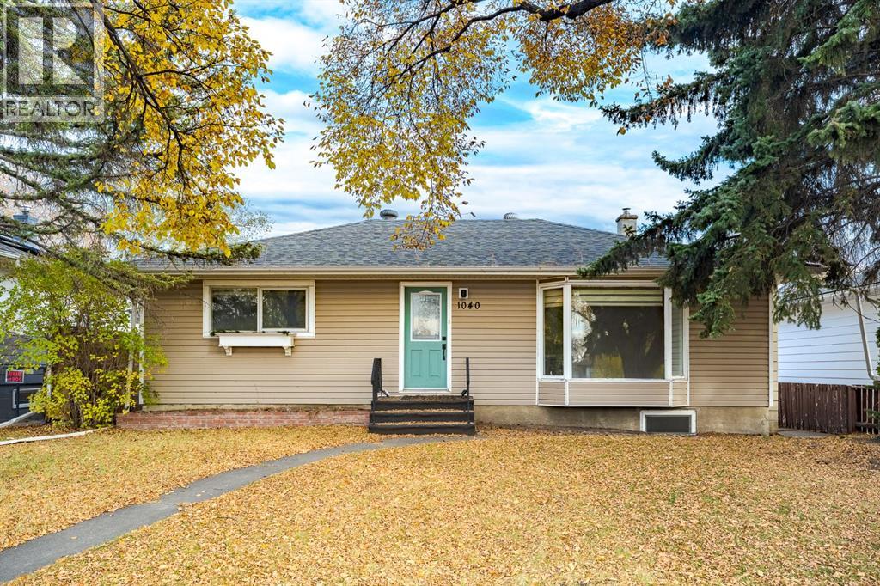- Houseful
- AB
- Calgary
- Downtown Calgary
- 510 6 Avenue Se Unit 301
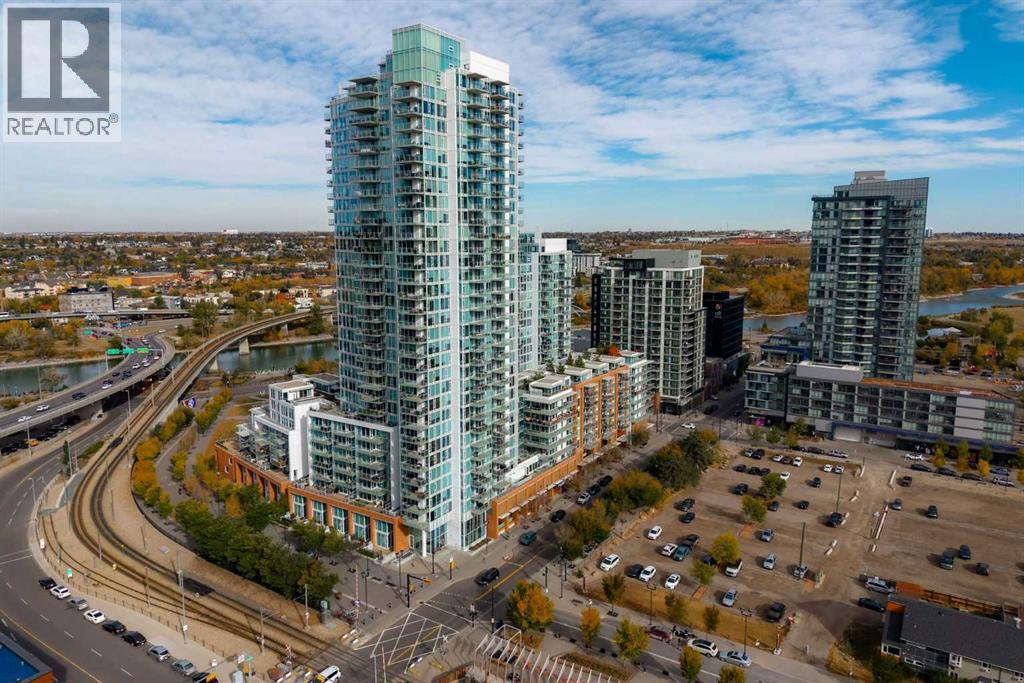
Highlights
Description
- Home value ($/Sqft)$473/Sqft
- Time on Housefulnew 3 days
- Property typeSingle family
- Neighbourhood
- Median school Score
- Year built2016
- Mortgage payment
Welcome to the Evolution in East Village! Experience the best of urban living with restaurants, cafés, shopping, and entertainment just steps away. Enjoy riverfront pathways, parks, and easy access to transit—all from your doorstep.This 2-bedroom + den, 2-bath condo features a bright, open-concept layout with floor-to-ceiling windows and city skyline views from your balcony. The modern kitchen offers high-end stainless-steel appliances, granite countertops and backsplash, ample cabinetry, and a large breakfast bar—perfect for entertaining.Additional features include central A/C, in-suite laundry, and extra storage. Both bedrooms showcase downtown views; the primary bedroom has a walk-in closet and a 4-piece ensuite with granite finishes, while the second bathroom offers a fully tiled shower.Residents enjoy concierge and security services, fitness centre, saunas, steam room, party room, outdoor patio with BBQ area, heated underground parking, and a secure storage locker.Modern comfort meets convenience in the heart of East Village—city living at its finest! Call today for your private showing! (id:63267)
Home overview
- Cooling Central air conditioning
- Heat type Central heating
- # total stories 31
- Construction materials Poured concrete
- # parking spaces 1
- Has garage (y/n) Yes
- # full baths 2
- # total bathrooms 2.0
- # of above grade bedrooms 2
- Flooring Carpeted, ceramic tile, laminate
- Community features Pets allowed, pets allowed with restrictions
- Subdivision Downtown east village
- Lot size (acres) 0.0
- Building size 909
- Listing # A2265188
- Property sub type Single family residence
- Status Active
- Office 2.463m X 2.362m
Level: Main - Kitchen 2.463m X 2.743m
Level: Main - Living room 3.709m X 5.258m
Level: Main - Primary bedroom 2.896m X 4.749m
Level: Main - Bathroom (# of pieces - 4) 1.5m X 2.667m
Level: Main - Foyer 1.244m X 2.515m
Level: Main - Bedroom 3.377m X 3.709m
Level: Main - Bathroom (# of pieces - 3) 2.463m X 1.5m
Level: Main
- Listing source url Https://www.realtor.ca/real-estate/29000744/301-510-6-avenue-se-calgary-downtown-east-village
- Listing type identifier Idx

$-343
/ Month






