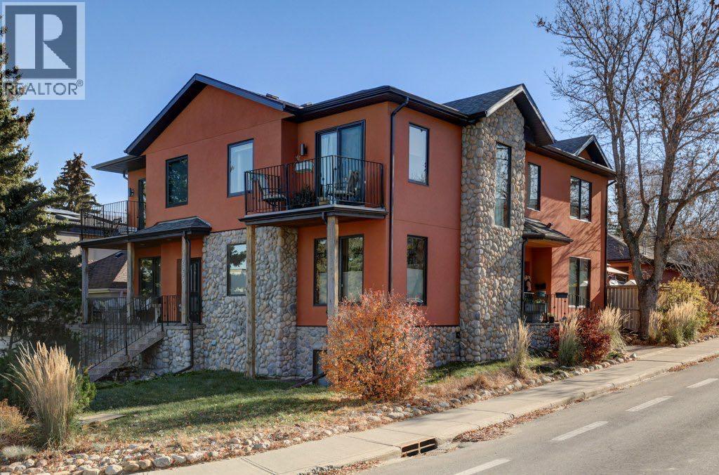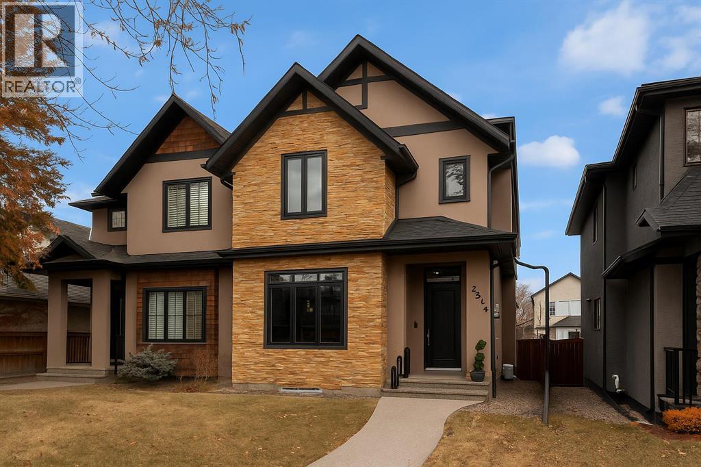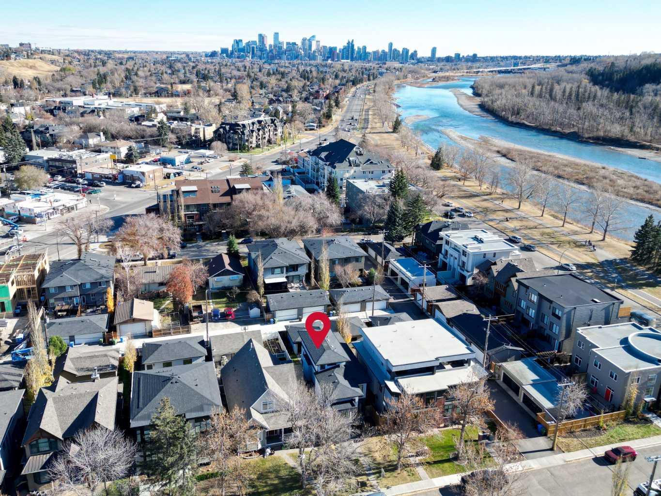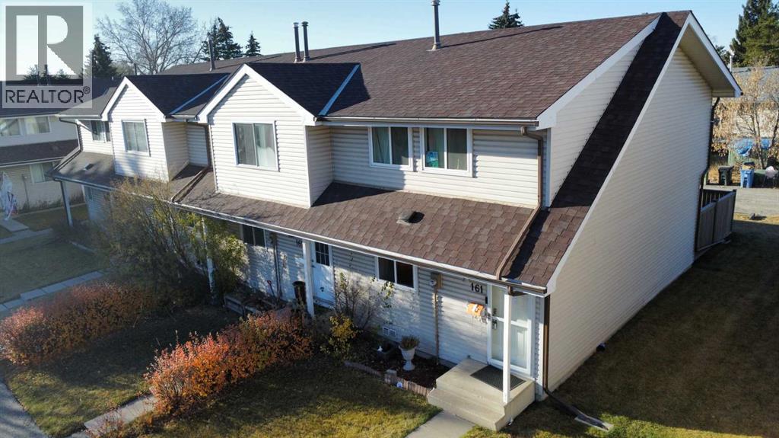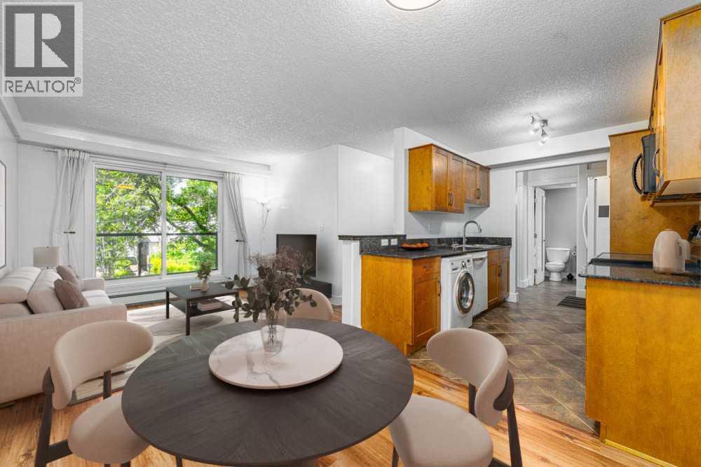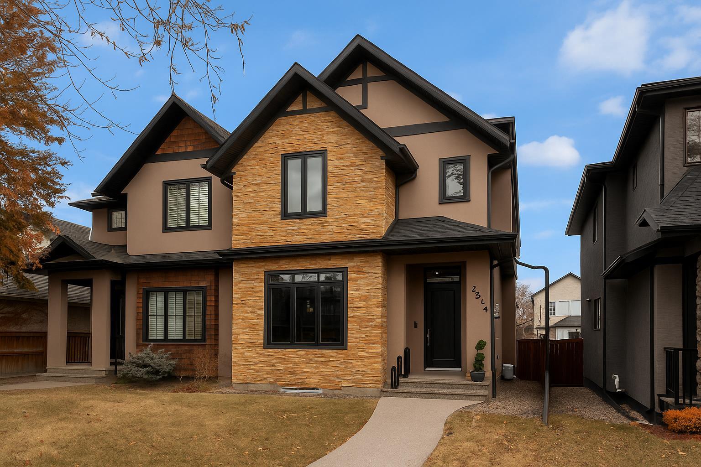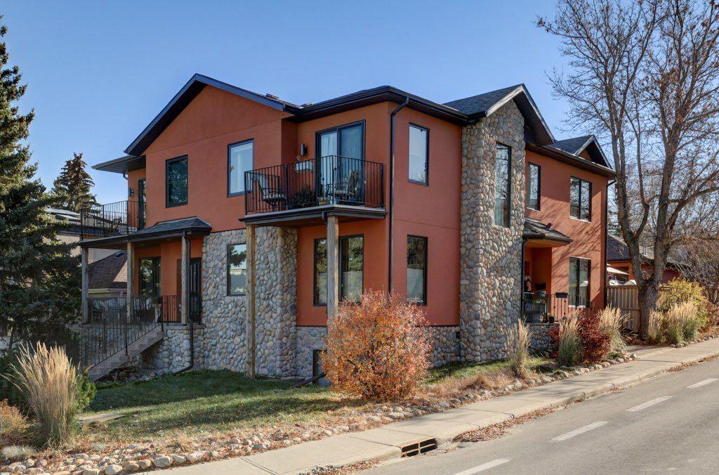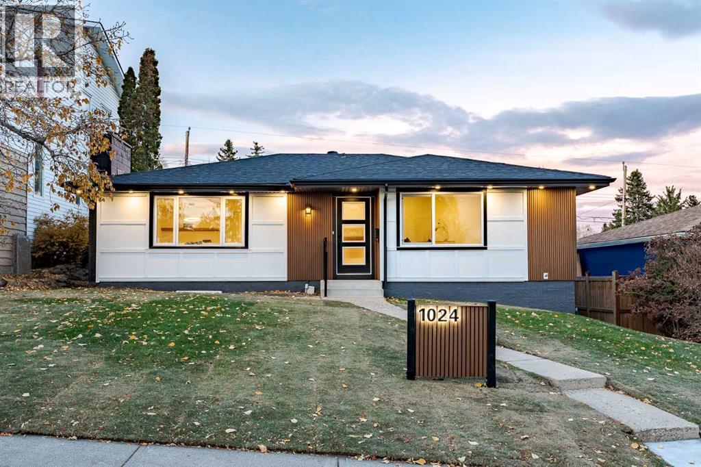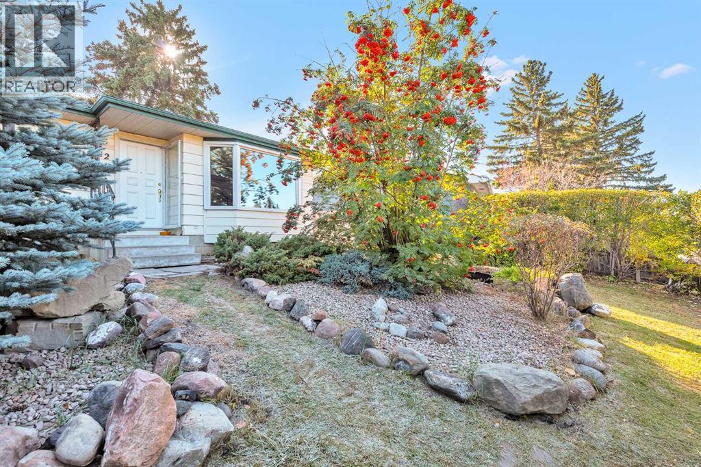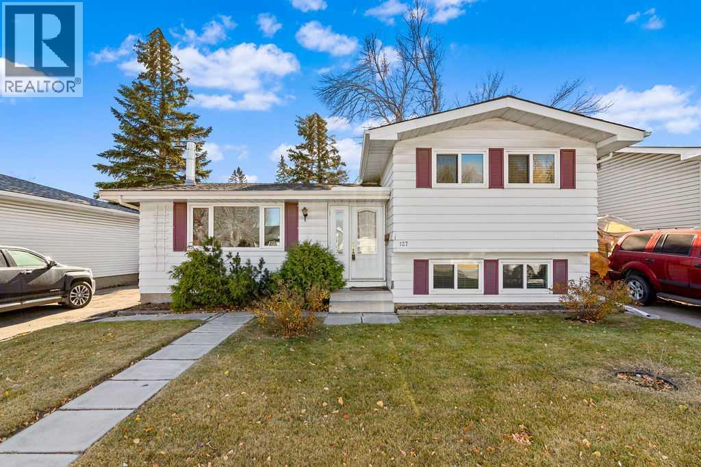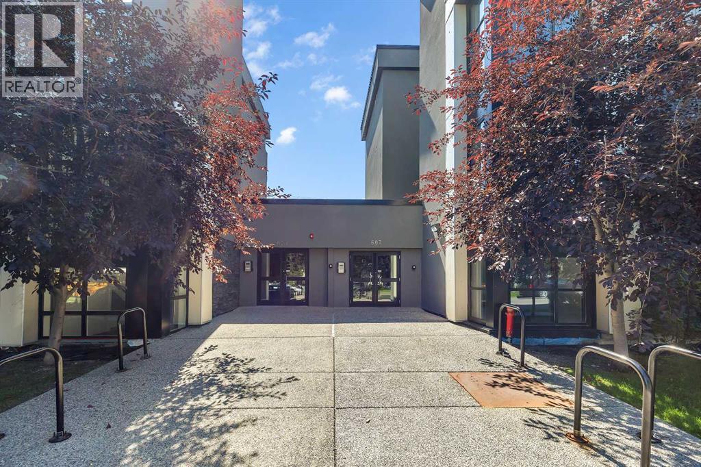- Houseful
- AB
- Calgary
- Bridgeland - Riverside
- 510 Edmonton Trail Ne Unit 421
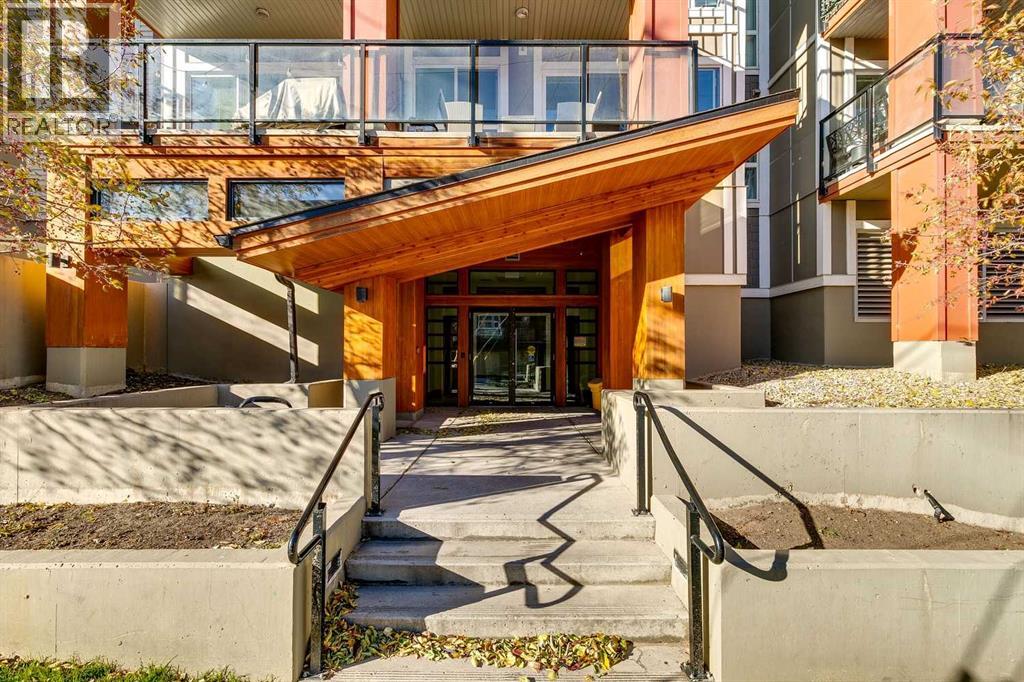
510 Edmonton Trail Ne Unit 421
510 Edmonton Trail Ne Unit 421
Highlights
Description
- Home value ($/Sqft)$538/Sqft
- Time on Housefulnew 3 hours
- Property typeSingle family
- Neighbourhood
- Median school Score
- Year built2016
- Mortgage payment
Nestled in the heart of Bridgeland — this stylish top floor one-bedroom offers the perfect blend of modern design and urban convenience. Inside, the unit is in immaculate "like new" condition. The kitchen boasts a sleek galley-style layout equipped with high-end appliances (gas range!), Quartz countertops, and laminate flooring. The open-concept design seamlessly connects the dining and living areas, creating a very functional layout. The bedroom is large with full closet and TV mount already installed. Step out onto your balcony to take in the views of the green space.. The unit has full size washer and dryer. Residents enjoy a host of amenities, including secure underground titled parking, a private storage locker, bicycle storage, access to a beautifully landscaped courtyard, and a fully equipped fitness centre. Schedule your private viewing today. (id:63267)
Home overview
- Cooling None
- Heat source Natural gas
- Heat type Baseboard heaters
- # total stories 4
- Construction materials Wood frame
- Fencing Not fenced
- # parking spaces 1
- Has garage (y/n) Yes
- # full baths 1
- # total bathrooms 1.0
- # of above grade bedrooms 1
- Flooring Carpeted, ceramic tile, laminate
- Community features Pets allowed with restrictions
- Subdivision Bridgeland/riverside
- Directions 1821779
- Lot desc Landscaped
- Lot size (acres) 0.0
- Building size 502
- Listing # A2266606
- Property sub type Single family residence
- Status Active
- Laundry 0.991m X 0.914m
Level: Main - Living room 4.548m X 2.615m
Level: Main - Kitchen 3.658m X 2.515m
Level: Main - Foyer 5.258m X 1.067m
Level: Main - Bathroom (# of pieces - 4) 2.795m X 1.5m
Level: Main - Primary bedroom 3.353m X 2.844m
Level: Main
- Listing source url Https://www.realtor.ca/real-estate/29049154/421-510-edmonton-trail-ne-calgary-bridgelandriverside
- Listing type identifier Idx

$-292
/ Month

