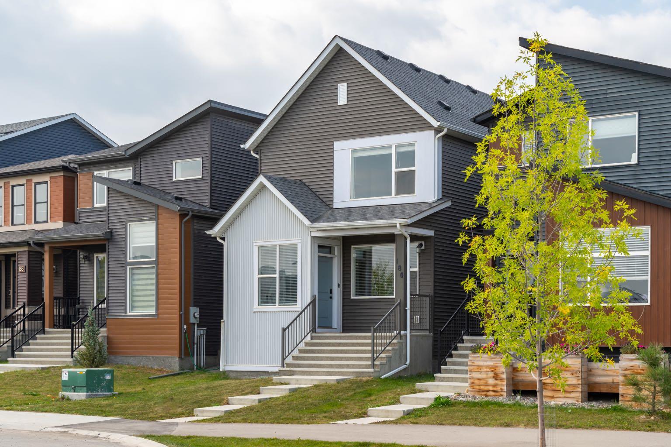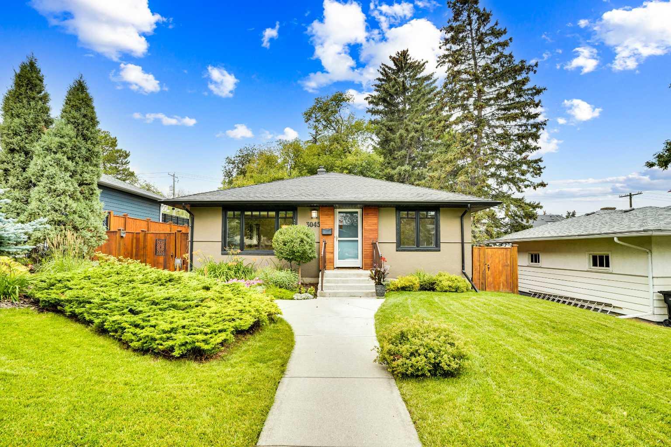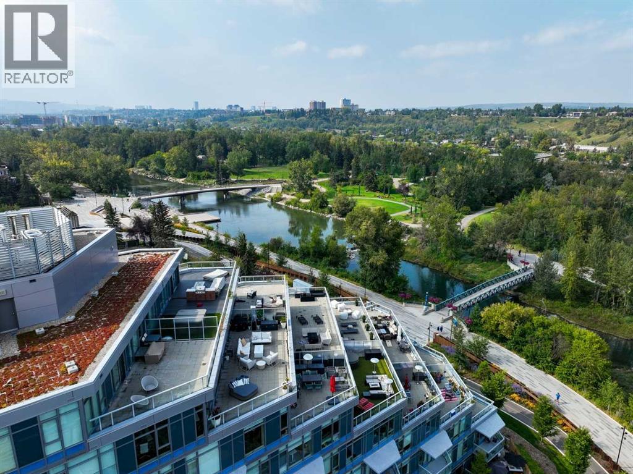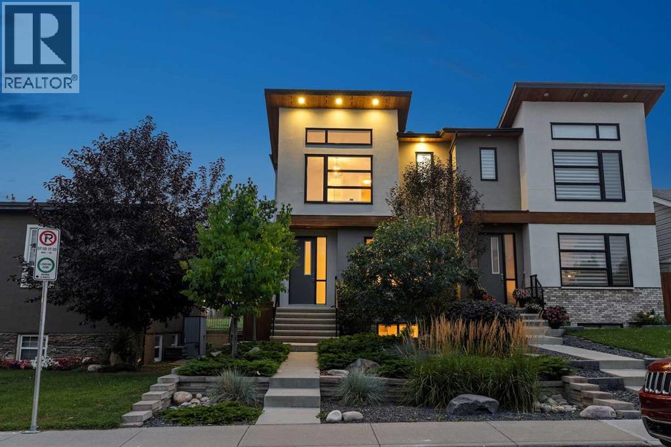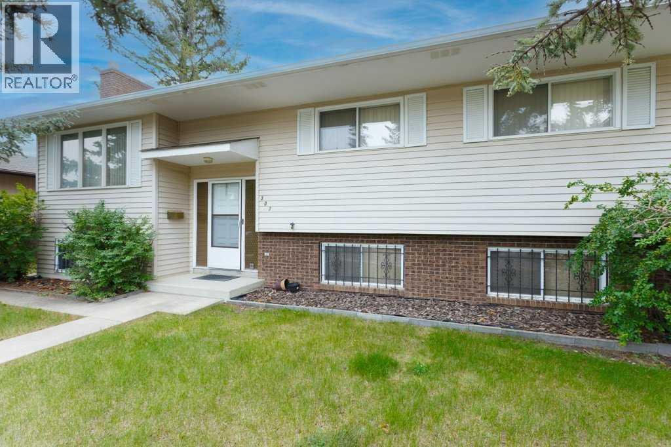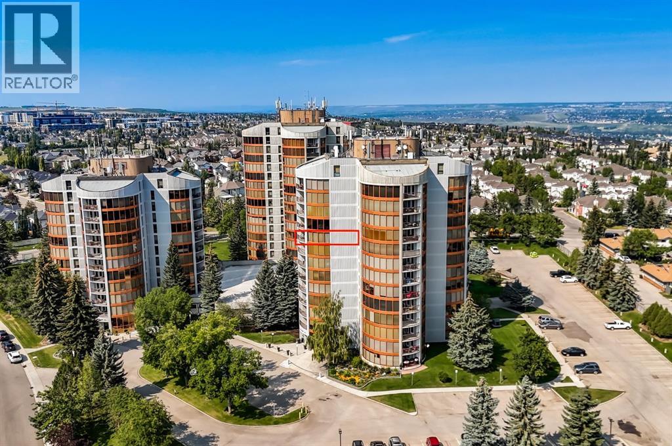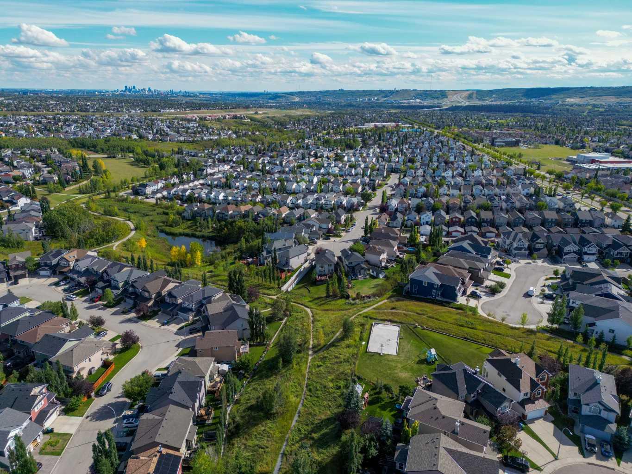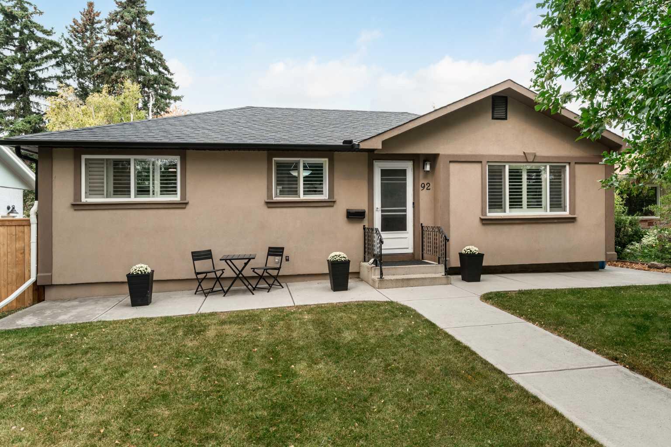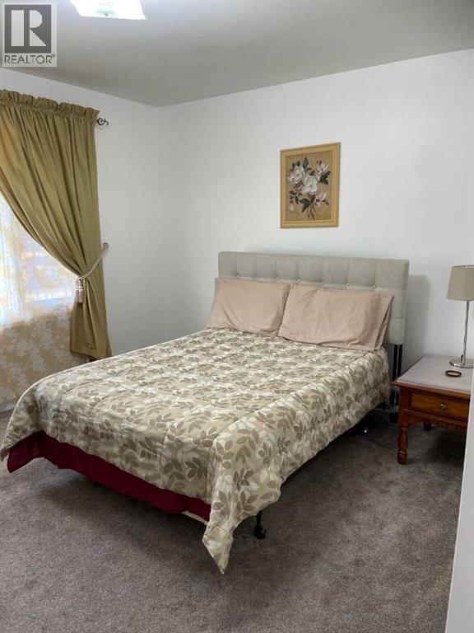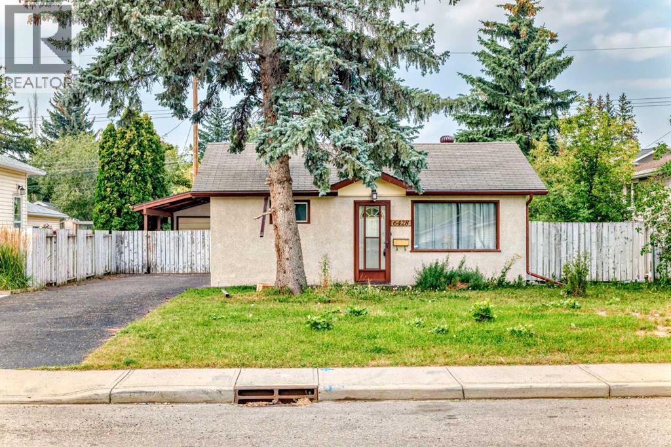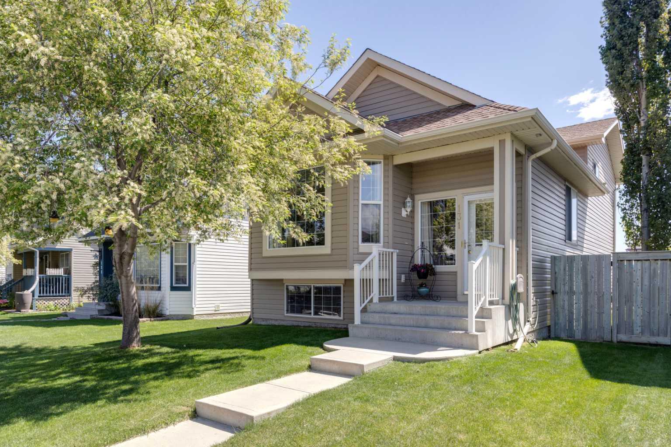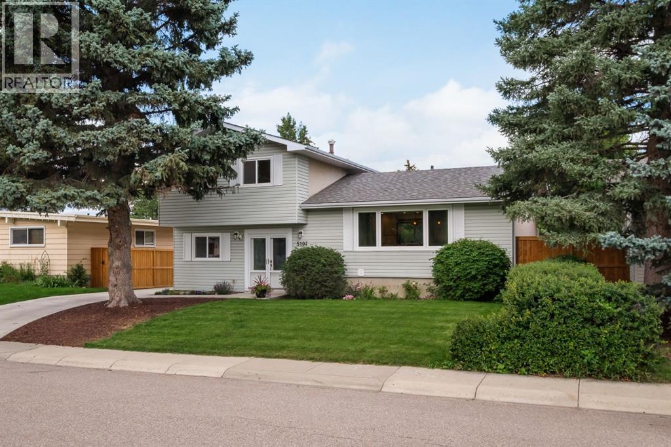
Highlights
Description
- Home value ($/Sqft)$583/Sqft
- Time on Houseful22 days
- Property typeSingle family
- Style4 level
- Neighbourhood
- Median school Score
- Lot size6,598 Sqft
- Year built1966
- Garage spaces1
- Mortgage payment
Step into a home where comfort, style, and community come together.Perfectly situated in the coveted neighbourhood of Varsity, this property offers more than just a place to live—it delivers the lifestyle you’ve been searching for.From your front door, a short stroll takes you to the off-leash dog park for joyful morning walks. Wander a little further and the scenic trails of Bowmont Park open up, offering endless pathways along the river.Everything you need is close at hand—Market Mall for shopping and dining, Foothills Hospital, the University of Calgary, excellent schools, and the vibrant University District with its growing mix of restaurants, cafés, and entertainment. Whether it’s a coffee date, a grocery run, or a night out, it’s all just minutes away.Inside, the home is filled with natural light, showcasing a fresh, bright interior that feels both uplifting and welcoming. The heart of the home—a spectacular kitchen—combines classy, timeless design with modern functionality, making it as beautiful as it is practical.It’s a space where family recipes come to life, friends gather for lively evenings, and quiet mornings are enjoyed with coffee in hand.Come and experience it for yourself—a home where natural beauty, everyday convenience, and timeless design meet. (id:63267)
Home overview
- Cooling None
- Heat type Forced air
- Construction materials Wood frame
- Fencing Fence
- # garage spaces 1
- # parking spaces 4
- Has garage (y/n) Yes
- # full baths 3
- # total bathrooms 3.0
- # of above grade bedrooms 5
- Flooring Cork, hardwood, tile, vinyl plank
- Subdivision Varsity
- Lot desc Garden area
- Lot dimensions 613
- Lot size (acres) 0.15147023
- Building size 1759
- Listing # A2247880
- Property sub type Single family residence
- Status Active
- Primary bedroom 3.786m X 3.962m
Level: 2nd - Bathroom (# of pieces - 4) 2.92m X 1.676m
Level: 2nd - Bedroom 3.987m X 2.768m
Level: 2nd - Bedroom 3.987m X 2.719m
Level: 2nd - Bathroom (# of pieces - 3) 2.185m X 2.006m
Level: Basement - Recreational room / games room 7.644m X 6.553m
Level: Basement - Bedroom 2.667m X 2.996m
Level: Basement - Living room 4.115m X 6.882m
Level: Main - Foyer 4.215m X 2.691m
Level: Main - Bedroom 3.405m X 2.896m
Level: Main - Dining room 3.786m X 4.014m
Level: Main - Bathroom (# of pieces - 3) 2.234m X 1.5m
Level: Main - Laundry 2.158m X 1.548m
Level: Main - Kitchen 3.786m X 6.91m
Level: Main
- Listing source url Https://www.realtor.ca/real-estate/28731268/5104-vallance-crescent-nw-calgary-varsity
- Listing type identifier Idx

$-2,733
/ Month

