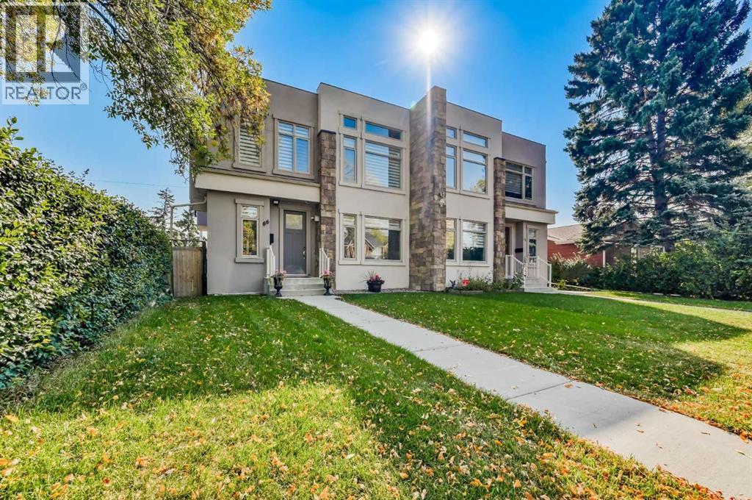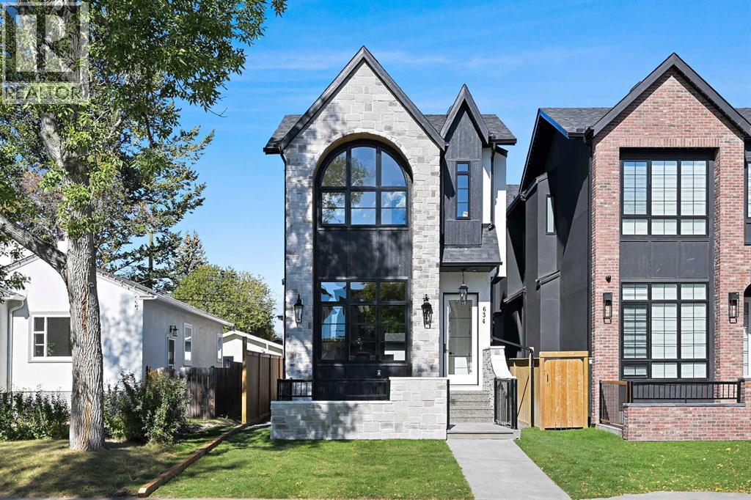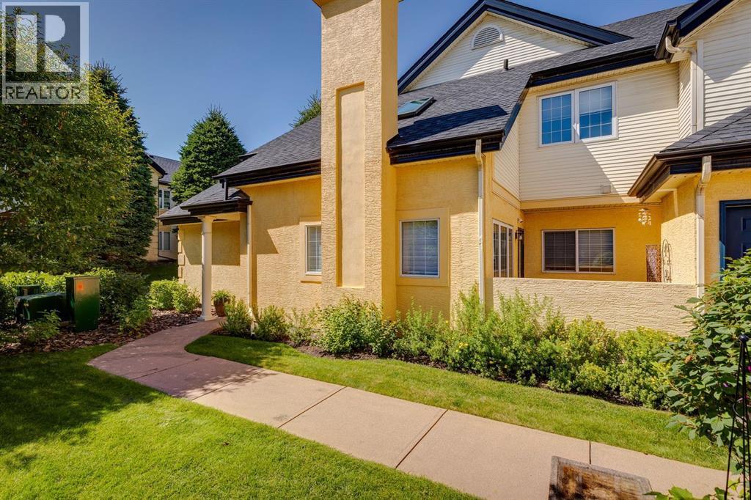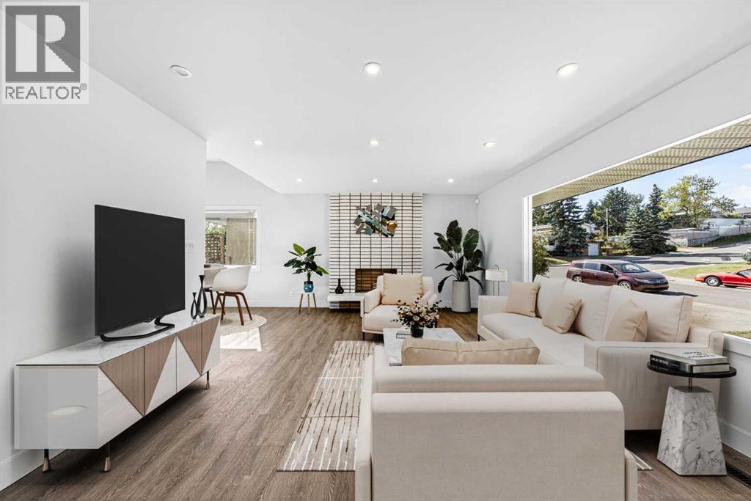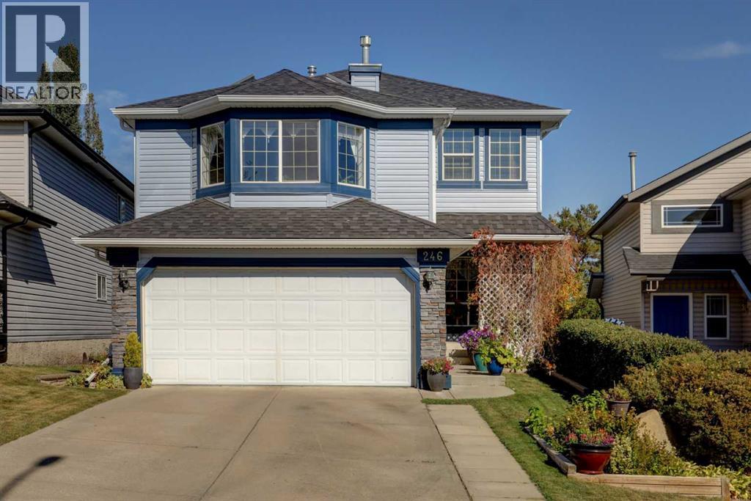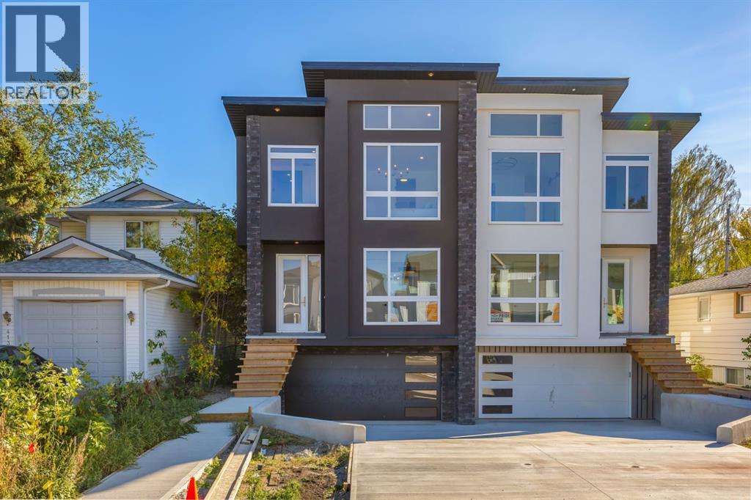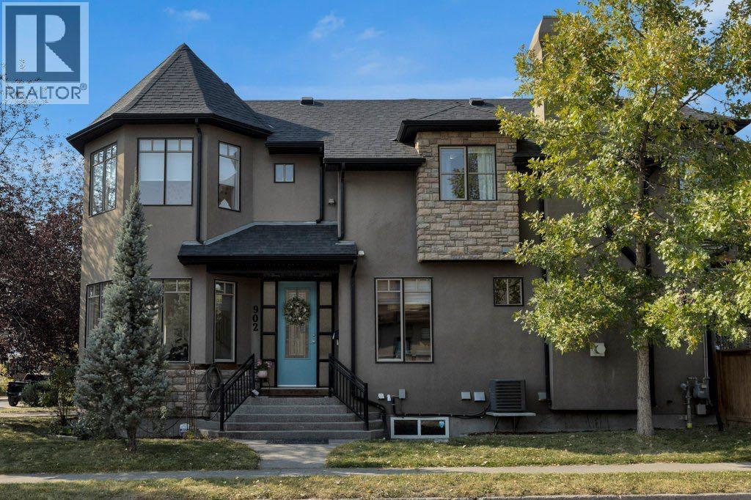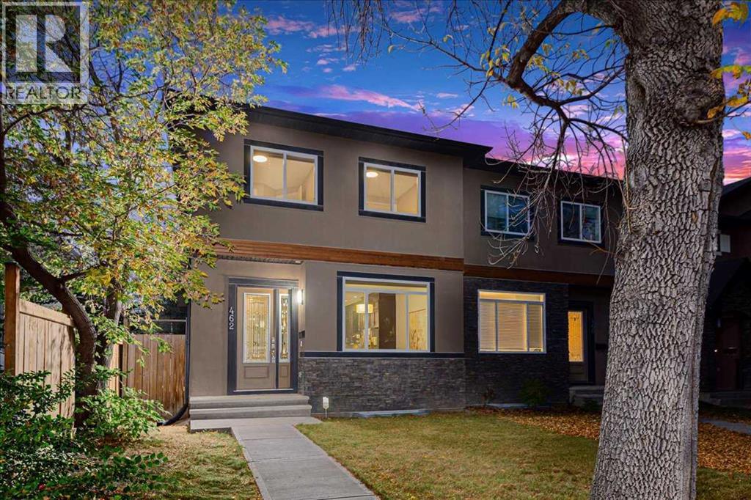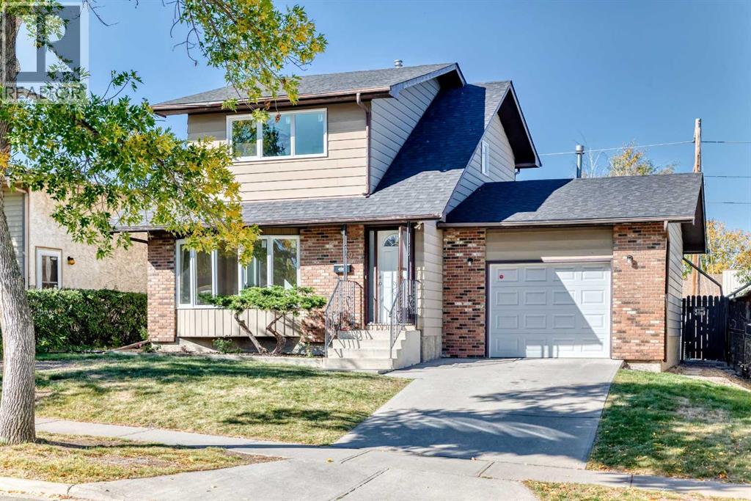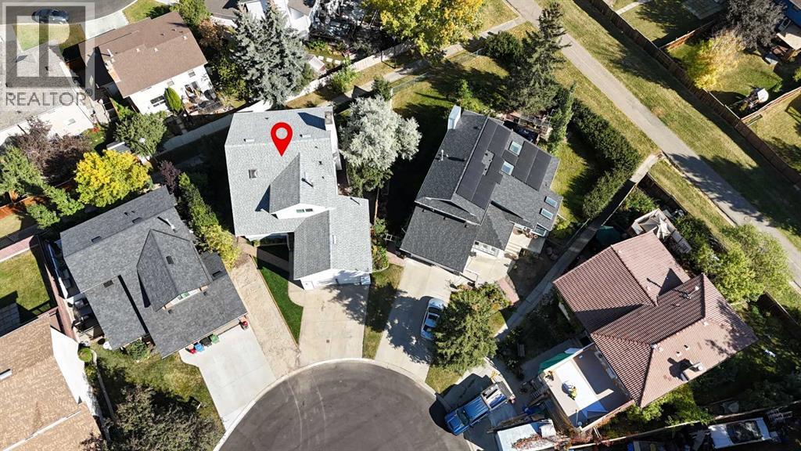- Houseful
- AB
- Calgary
- Thorncliffe
- 511 64 Avenue Ne Unit 3
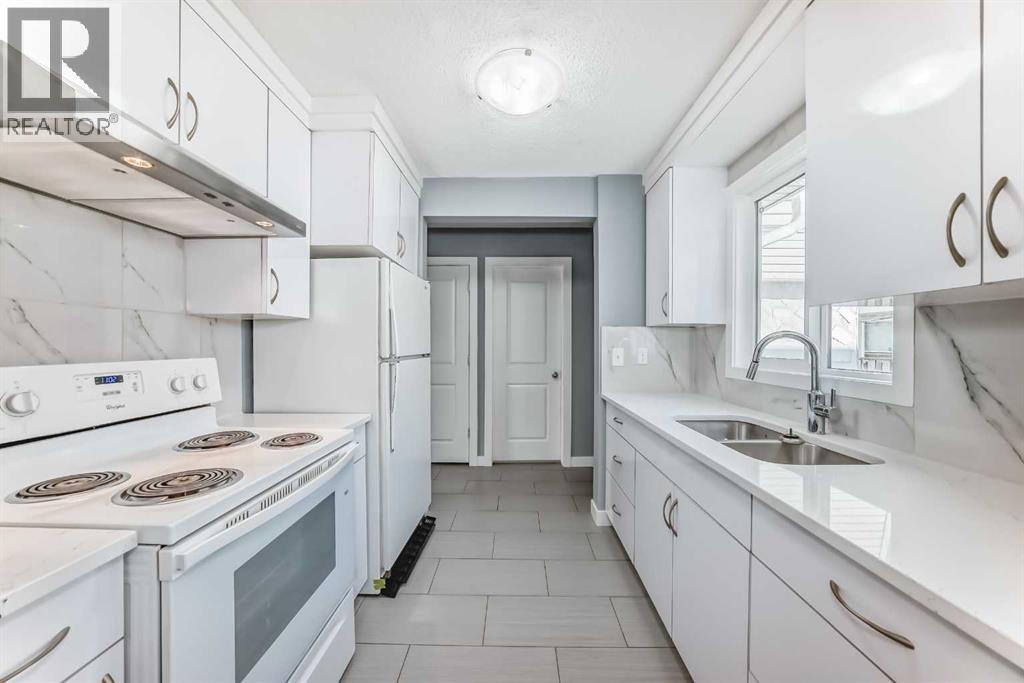
511 64 Avenue Ne Unit 3
For Sale
New 23 hours
$285,000
3 beds
2 baths
1,149 Sqft
511 64 Avenue Ne Unit 3
For Sale
New 23 hours
$285,000
3 beds
2 baths
1,149 Sqft
Highlights
This home is
63%
Time on Houseful
23 hours
School rated
6.5/10
Calgary
-3.2%
Description
- Home value ($/Sqft)$248/Sqft
- Time on Housefulnew 23 hours
- Property typeSingle family
- Neighbourhood
- Median school Score
- Lot size7,503 Sqft
- Year built1975
- Mortgage payment
One of the best value 3bedroom townhomes in the city! Recently updated with QUARTZ counter tops, LAMINATE floors, WINDOWS on the main, TRIM and CASING, TILES, KITCHEN CABINETS, and fixtures in bathroom/kitchen - absolutely gorgeous.! This 3 bedroom, 1.5 bathroom is perfect for the first time buyer or real estate investor. The basement is un-touch for you to add your personal touches. The large patio located at the rear is ready to be used during those hot summer days! Located near the NEWLY redeveloped Deerfoot mall and major amenities, the location cannot be beat. Don't miss this opportunity! (id:63267)
Home overview
Amenities / Utilities
- Cooling None
- Heat source Natural gas
- Heat type Forced air
- Sewer/ septic Municipal sewage system
Exterior
- # total stories 2
- Construction materials Wood frame
- Fencing Fence
- # parking spaces 1
Interior
- # full baths 1
- # half baths 1
- # total bathrooms 2.0
- # of above grade bedrooms 3
- Flooring Laminate, tile
Location
- Community features Pets allowed with restrictions
- Subdivision Thorncliffe
Lot/ Land Details
- Lot dimensions 697
Overview
- Lot size (acres) 0.17222634
- Building size 1149
- Listing # A2258912
- Property sub type Single family residence
- Status Active
Rooms Information
metric
- Recreational room / games room 7.111m X 6.91m
Level: Basement - Laundry 1.195m X 2.234m
Level: Basement - Storage 1.524m X 4.292m
Level: Basement - Bathroom (# of pieces - 2) 1.372m X 1.576m
Level: Main - Dining room 2.691m X 2.109m
Level: Main - Kitchen 2.234m X 2.566m
Level: Main - Living room 4.167m X 4.42m
Level: Main - Bedroom 3.1m X 3.176m
Level: Upper - Primary bedroom 3.911m X 3.2m
Level: Upper - Other 2.768m X 1.32m
Level: Upper - Bedroom 2.768m X 3.1m
Level: Upper - Bathroom (# of pieces - 4) 1.5m X 2.286m
Level: Upper
SOA_HOUSEKEEPING_ATTRS
- Listing source url Https://www.realtor.ca/real-estate/28924844/3-511-64-avenue-ne-calgary-thorncliffe
- Listing type identifier Idx
The Home Overview listing data and Property Description above are provided by the Canadian Real Estate Association (CREA). All other information is provided by Houseful and its affiliates.

Lock your rate with RBC pre-approval
Mortgage rate is for illustrative purposes only. Please check RBC.com/mortgages for the current mortgage rates
$-585
/ Month25 Years fixed, 20% down payment, % interest
$175
Maintenance
$
$
$
%
$
%

Schedule a viewing
No obligation or purchase necessary, cancel at any time
Nearby Homes
Real estate & homes for sale nearby

