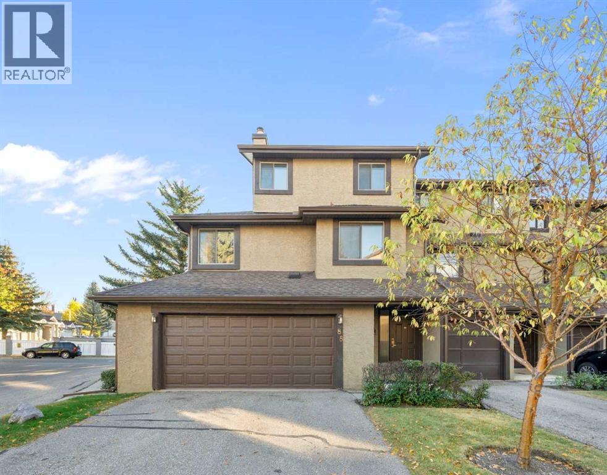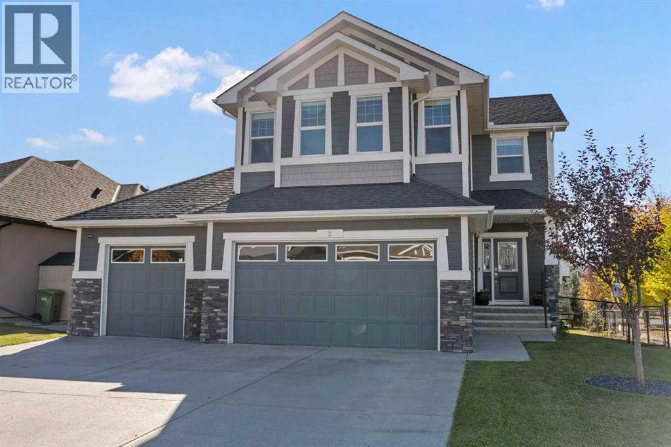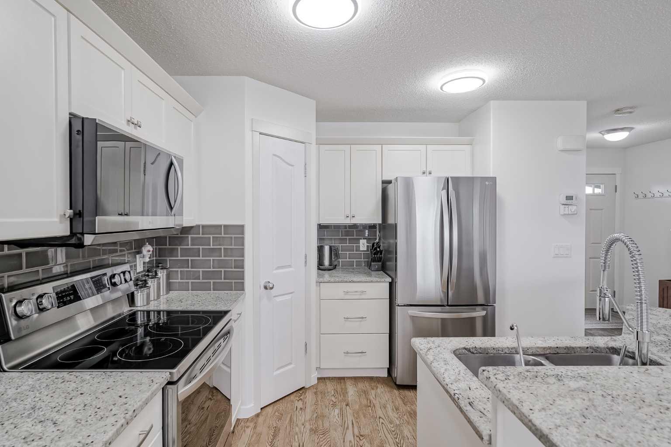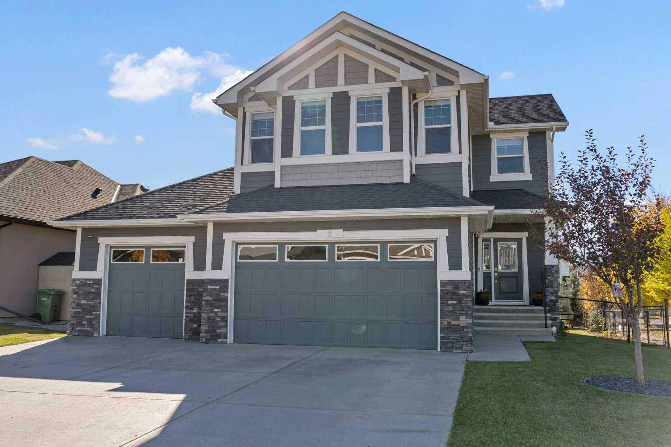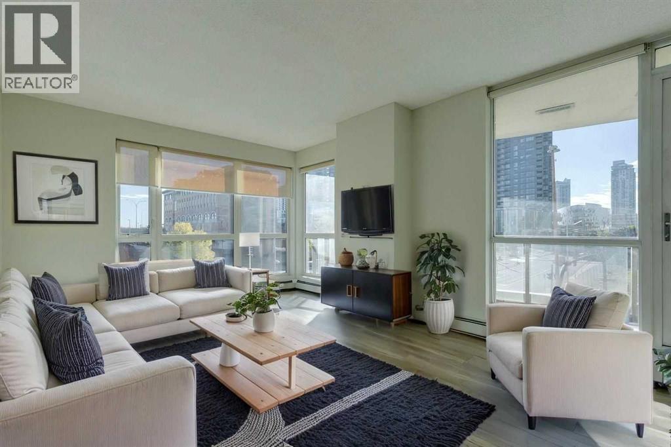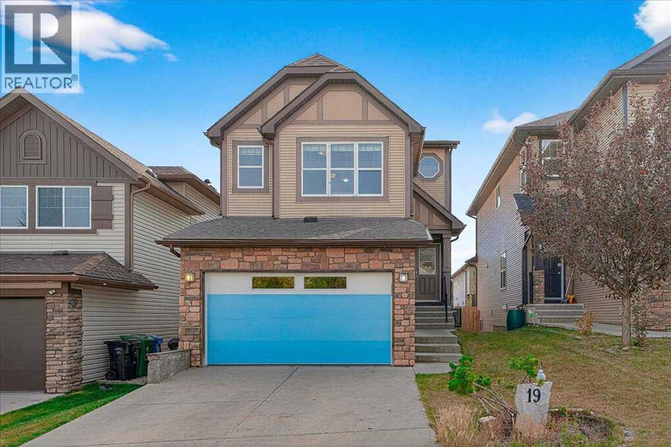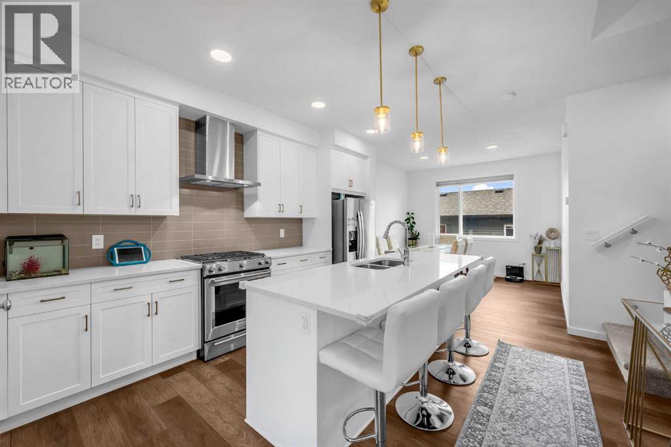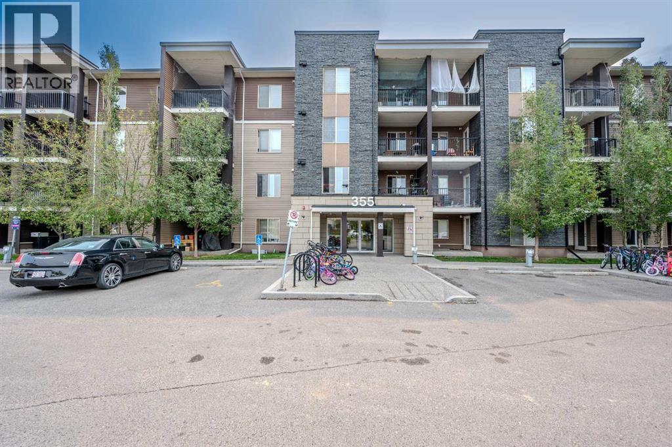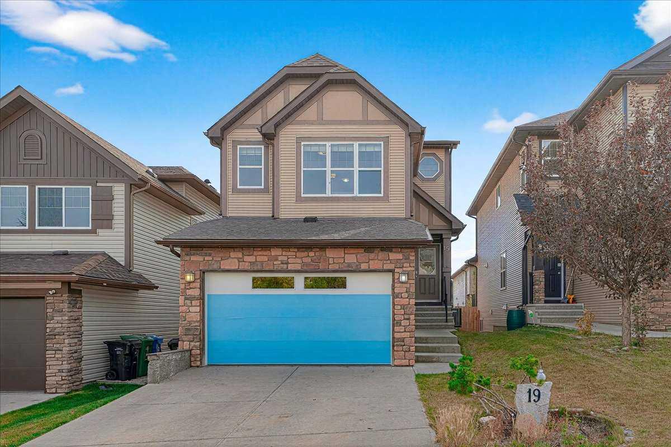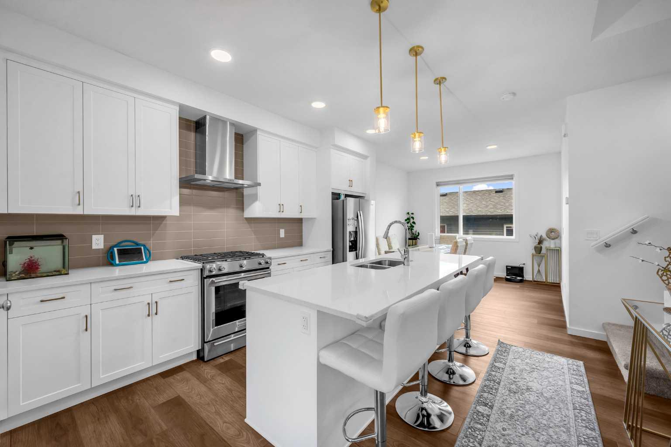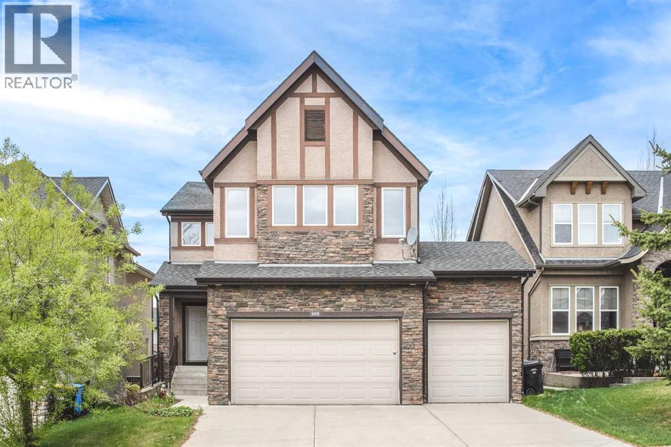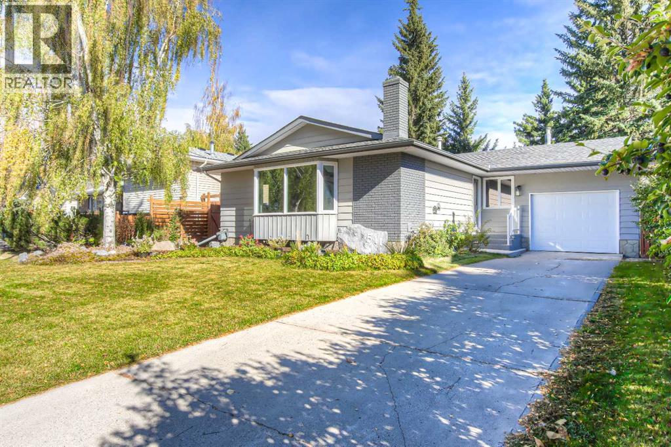
Highlights
Description
- Home value ($/Sqft)$554/Sqft
- Time on Housefulnew 11 hours
- Property typeSingle family
- StyleBungalow
- Neighbourhood
- Median school Score
- Lot size6,265 Sqft
- Year built1973
- Garage spaces2
- Mortgage payment
Step into this beautifully renovated, oversized walkout bungalow, where natural light fills every corner of the open-concept main floor. The spacious, sun-drenched living and dining areas flow seamlessly into a stunning updated and modern white kitchen featuring stainless steel appliances, a generous island perfect for entertaining, and plenty of storage. Whether you’re hosting dinner parties or enjoying quiet family mornings, this bright and inviting space makes every moment feel special. The cozy living room offers a charming wood-burning fireplace and a large bay window overlooking the mature front yard, the perfect spot to unwind. Downstairs, the fully finished completely renovated walkout basement is a true bonus, complete with a separate entrance, a large bedroom with double closets and an egress window, a full bathroom, and a welcoming family room with a gas fireplace and built-in wall unit. You’ll also find a dedicated laundry room, huge storage area, and direct access to the garage. Outside, the private, low-maintenance backyard is designed for easy enjoyment, featuring a firepit, shed, mature landscaping and private courtyard. Perfectly located just steps from a park, playground and pathways, this turnkey home offers comfort, flexibility, and lasting value, ideal for families, investors, or anyone looking for a beautifully updated home on a quiet tree-lined street in a the well-established community of Cedarbrae. (id:63267)
Home overview
- Cooling None
- Heat type Forced air
- # total stories 1
- Construction materials Wood frame
- Fencing Fence
- # garage spaces 2
- # parking spaces 3
- Has garage (y/n) Yes
- # full baths 2
- # half baths 1
- # total bathrooms 3.0
- # of above grade bedrooms 4
- Flooring Carpeted, ceramic tile, laminate
- Has fireplace (y/n) Yes
- Subdivision Cedarbrae
- Directions 2192877
- Lot dimensions 582
- Lot size (acres) 0.14381023
- Building size 1308
- Listing # A2263171
- Property sub type Single family residence
- Status Active
- Family room 5.462m X 4.901m
Level: Lower - Bathroom (# of pieces - 3) Level: Lower
- Bedroom 3.987m X 3.834m
Level: Lower - Laundry 2.643m X 2.643m
Level: Lower - Furnace 3.1m X 2.591m
Level: Lower - Bedroom 3.353m X 3.024m
Level: Main - Bathroom (# of pieces - 2) Level: Main
- Primary bedroom 4.7m X 3.606m
Level: Main - Bedroom 3.353m X 3.353m
Level: Main - Dining room 3.124m X 2.743m
Level: Main - Bathroom (# of pieces - 4) Level: Main
- Kitchen 3.758m X 3.734m
Level: Main - Living room 4.572m X 4.368m
Level: Main
- Listing source url Https://www.realtor.ca/real-estate/28968598/511-cedarille-crescent-sw-calgary-cedarbrae
- Listing type identifier Idx

$-1,933
/ Month

