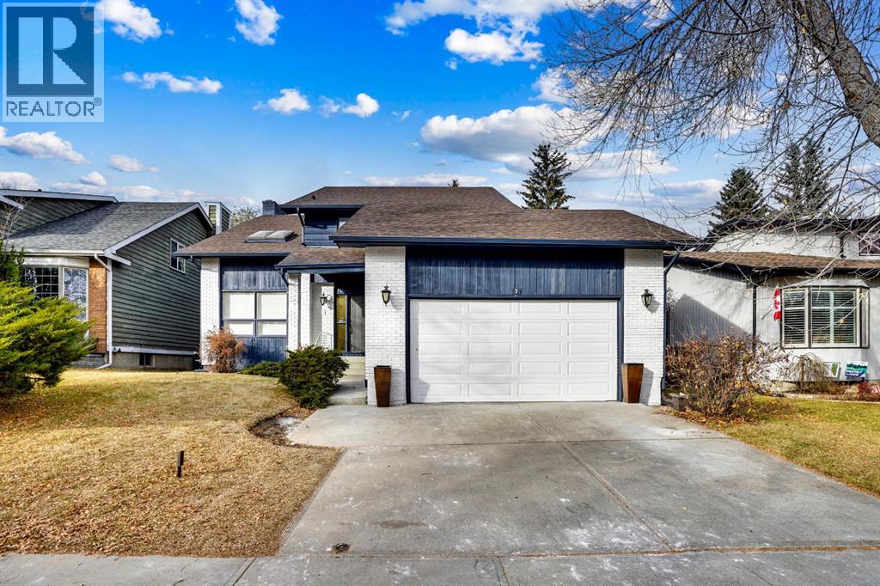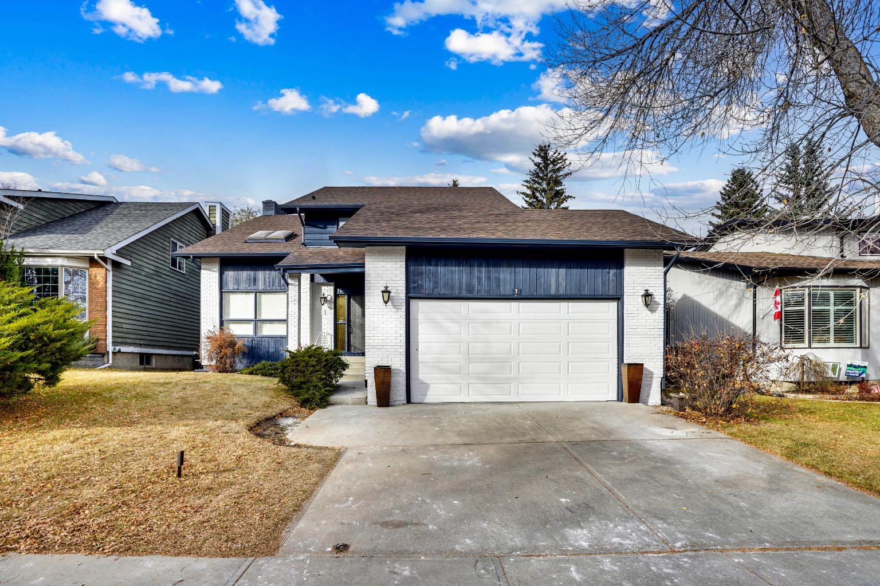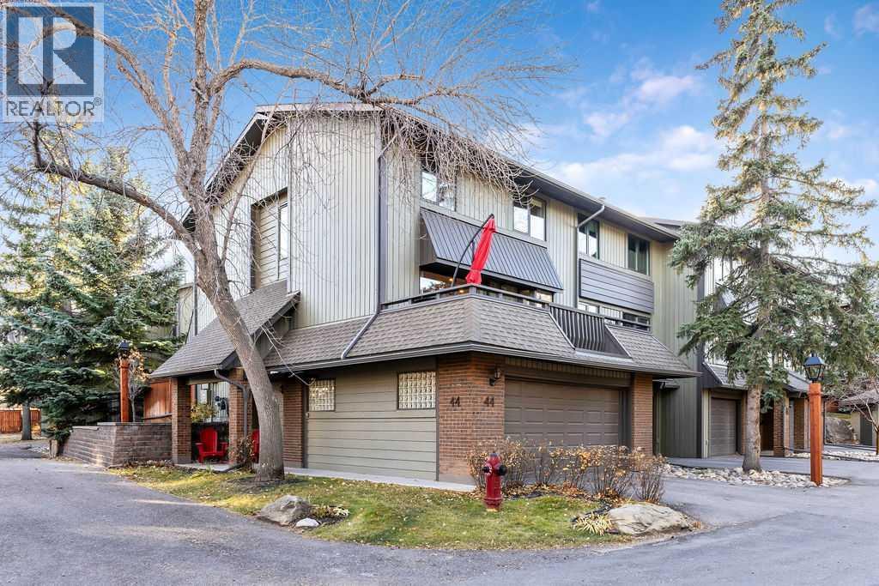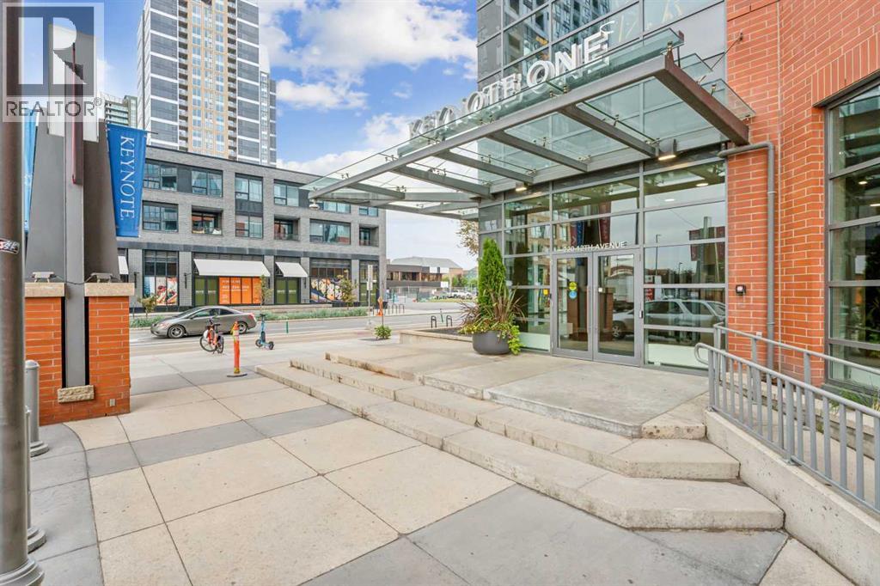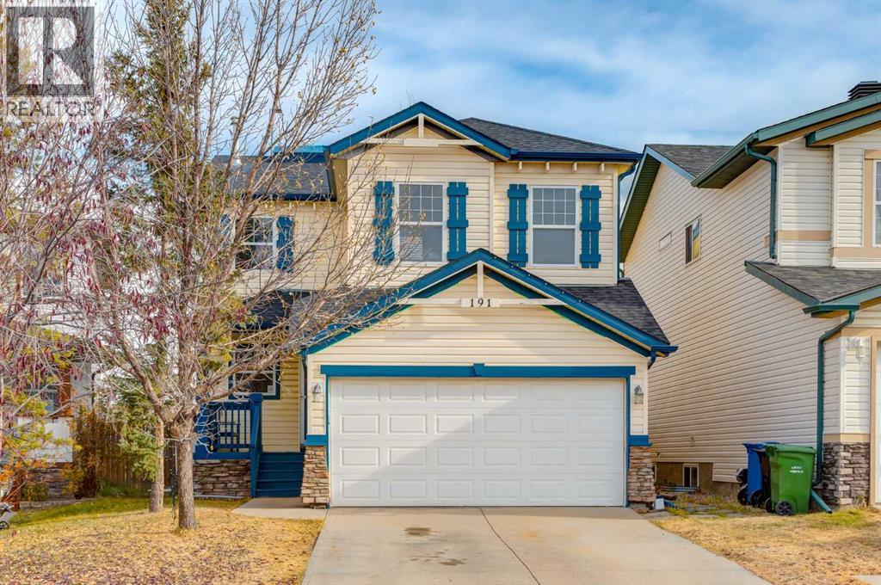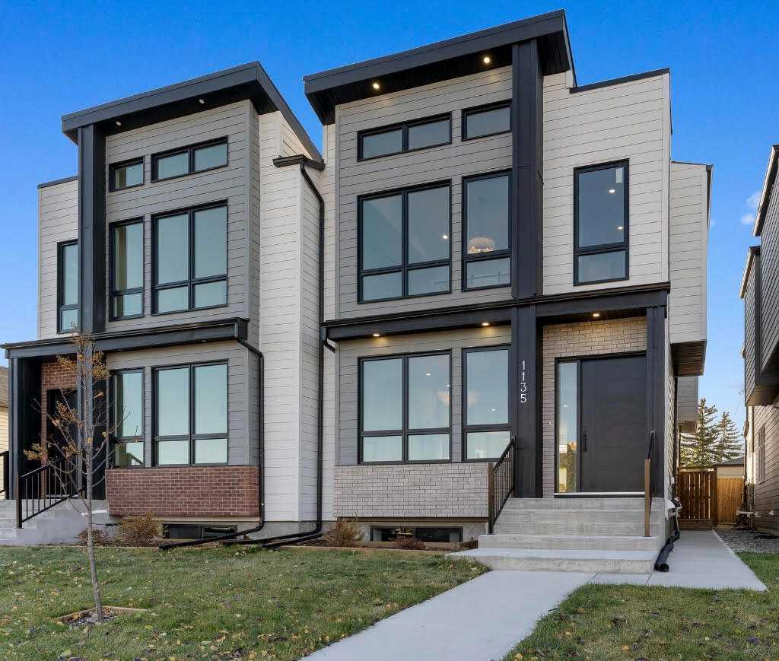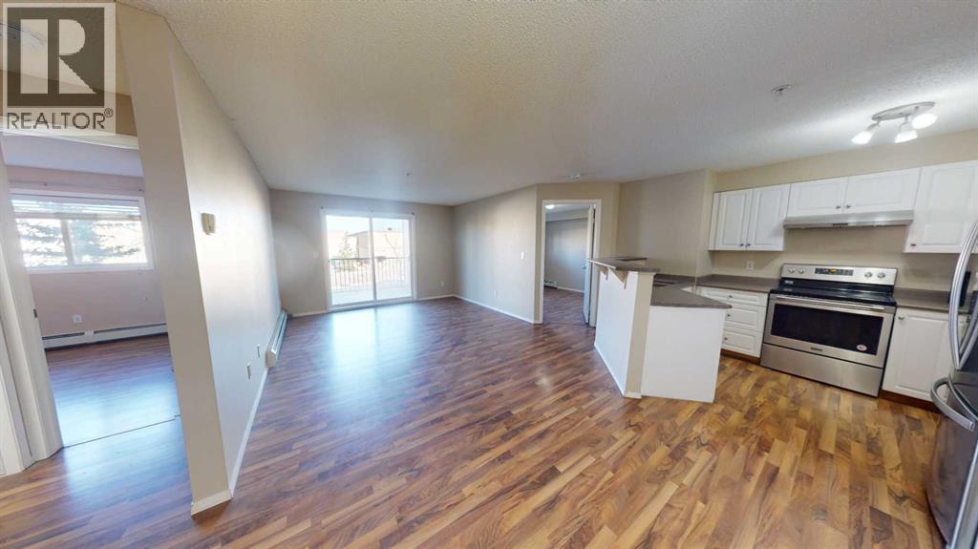- Houseful
- AB
- Calgary
- Marlborough
- 5112 Maryvale Dr NE
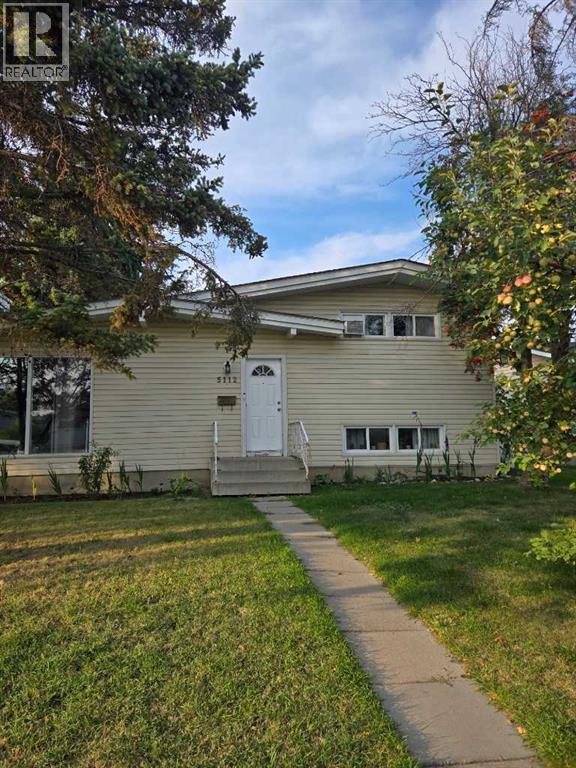
Highlights
Description
- Home value ($/Sqft)$529/Sqft
- Time on Houseful52 days
- Property typeSingle family
- Style4 level
- Neighbourhood
- Median school Score
- Lot size6,092 Sqft
- Year built1968
- Garage spaces2
- Mortgage payment
VERY NEAT AND CLEAN RECENTLY RENOVATED 4 LEVEL SPLIT,FULLY FINISHED ON ALL 4 LEVELS.COMES WITH TOTAL 5 BEDROOMS AND 2 FULL BATHS.2 GOOD SIZE BEDROOM ON THE UPPER LEVEL 2 BEDROOMS ON THE 3RD LEVEL AND ONE BEDROOM ON THE 4TH LEVEL.SITUATED ON A HUGE LOT ON THE BUS ROUTE AND ONE BLOCK TO SCHOOLS,CLOSE TO MARLBOROUGH MALL AND LRT STATION. MAIN LEVEL LIVING ROOM WITH FIRE PLACE,KITCHEN AND DINING AREA AND DOOR GOING TO A HUGE DECK,OVERSIDE DOUBLE DETACHED GARAGE 24X26.HOUSE SHOW VERY WELL SOME OF THE UPGRADES DONE ARE FLOORING AND PAINT 1 YEAR AGO,BATHROOM AND ELECTRICAL 2 YEARS AGO,SHINGLES 4 YEAR AGO,NEW FURNACE ABOUT 10 YEARS AGO AND NEWER WINDOWS.RENTED FOR $2500 PER MONTH FIXED LEASE TILL END OF OCT,2026.VERY GOOD FOR INVESTMENT. BUT IF YOU WANT TAKE OVER TENANTS,POSSESSION CAN BE ANY TIME. . SHOWINGS 4 TO 8 PM EXCEPT SUNDAY WITH 24 HOURS NOTICE. (id:63267)
Home overview
- Cooling None
- Heat source Natural gas
- Heat type Forced air
- Construction materials Wood frame
- Fencing Fence
- # garage spaces 2
- # parking spaces 4
- Has garage (y/n) Yes
- # full baths 2
- # total bathrooms 2.0
- # of above grade bedrooms 5
- Flooring Laminate
- Has fireplace (y/n) Yes
- Subdivision Marlborough
- Directions 1447866
- Lot desc Landscaped
- Lot dimensions 566
- Lot size (acres) 0.13985668
- Building size 1020
- Listing # A2255407
- Property sub type Single family residence
- Status Active
- Bedroom 3.96m X 2.54m
Level: 2nd - Bathroom (# of pieces - 4) Measurements not available
Level: 2nd - Primary bedroom 3.94m X 3.35m
Level: 2nd - Bedroom 3.76m X 2.36m
Level: Lower - Bedroom 3.61m X 2.41m
Level: Lower - Recreational room / games room 6.58m X 3.53m
Level: Lower - Bedroom 3.73m X 2.57m
Level: Lower - Bathroom (# of pieces - 4) Measurements not available
Level: Lower - Living room 5.51m X 3.91m
Level: Main - Dining room 3.76m X 2.51m
Level: Main - Kitchen 3.71m X 2.9m
Level: Main
- Listing source url Https://www.realtor.ca/real-estate/28846568/5112-maryvale-drive-ne-calgary-marlborough
- Listing type identifier Idx

$-1,440
/ Month




