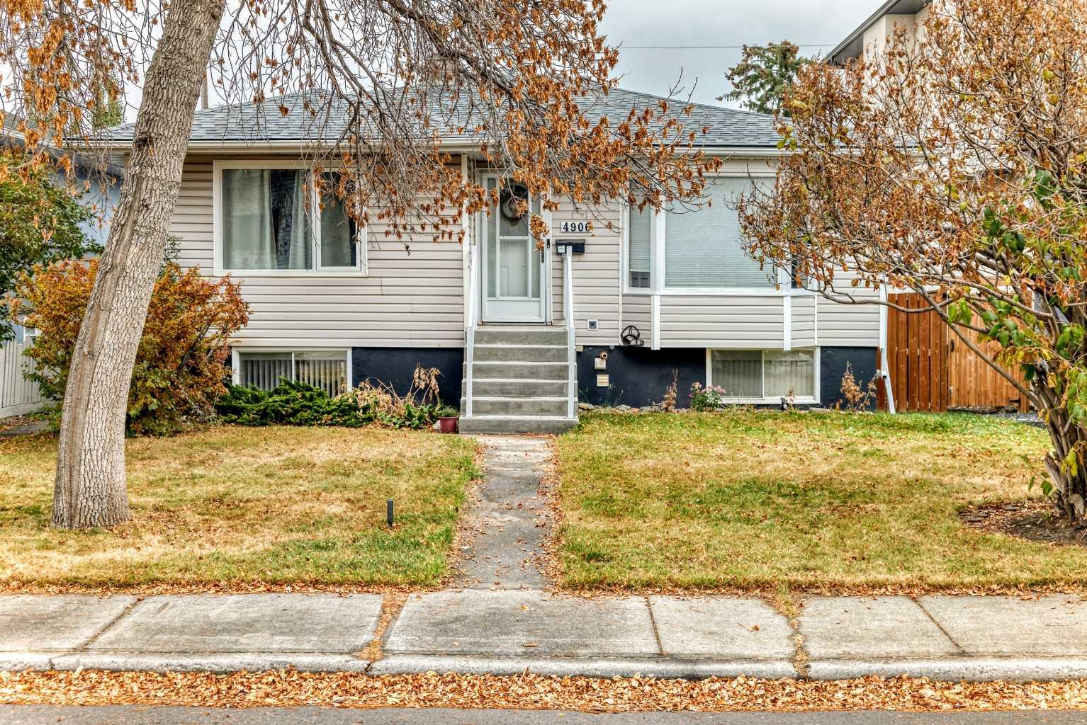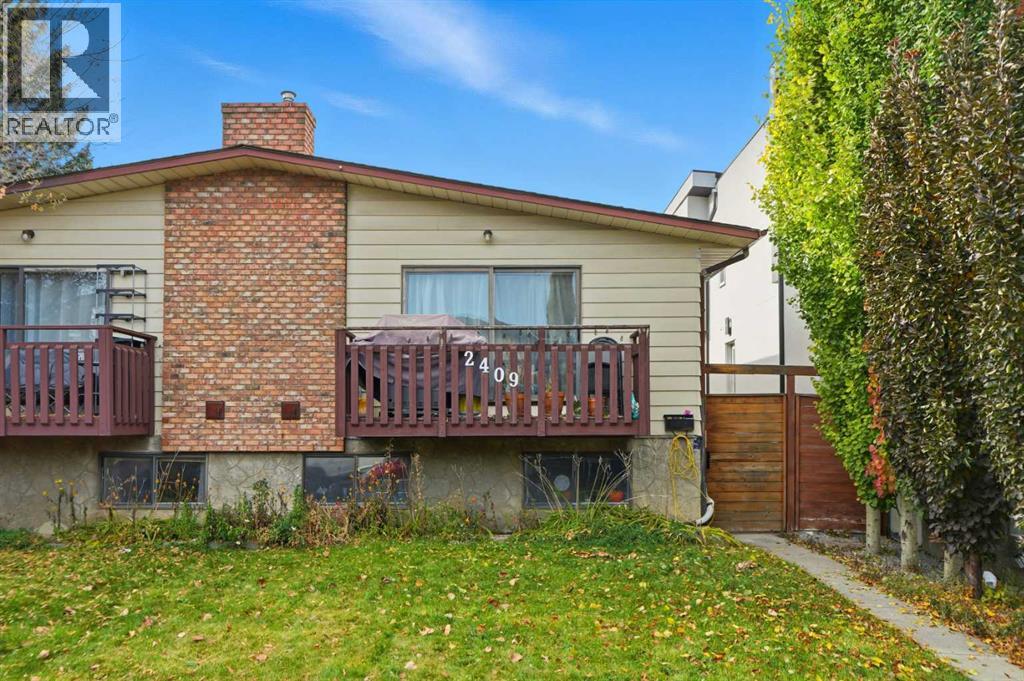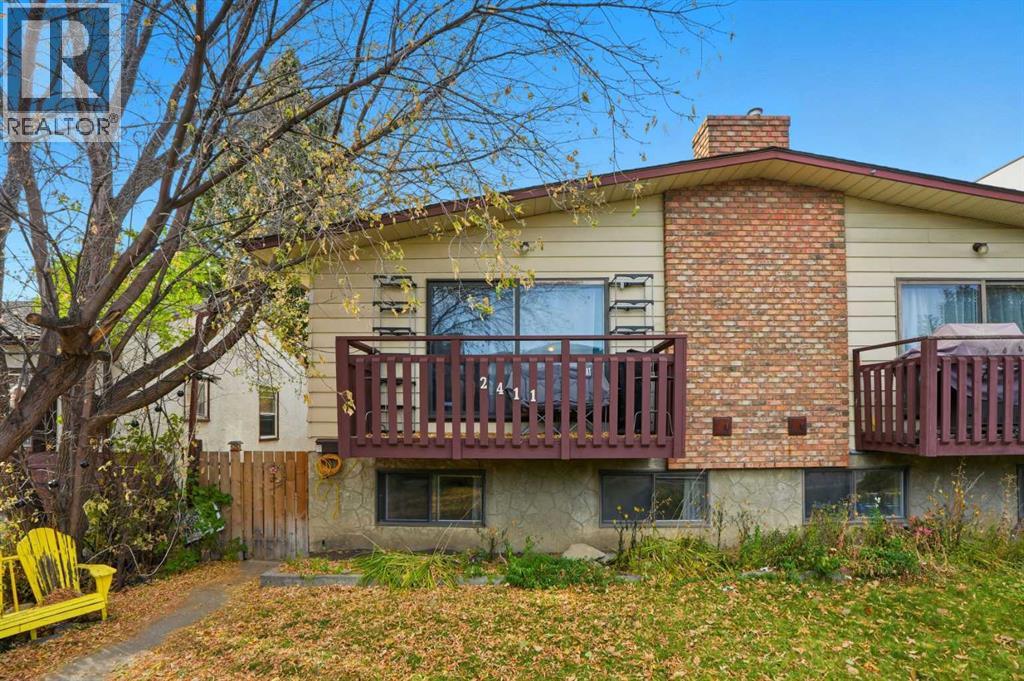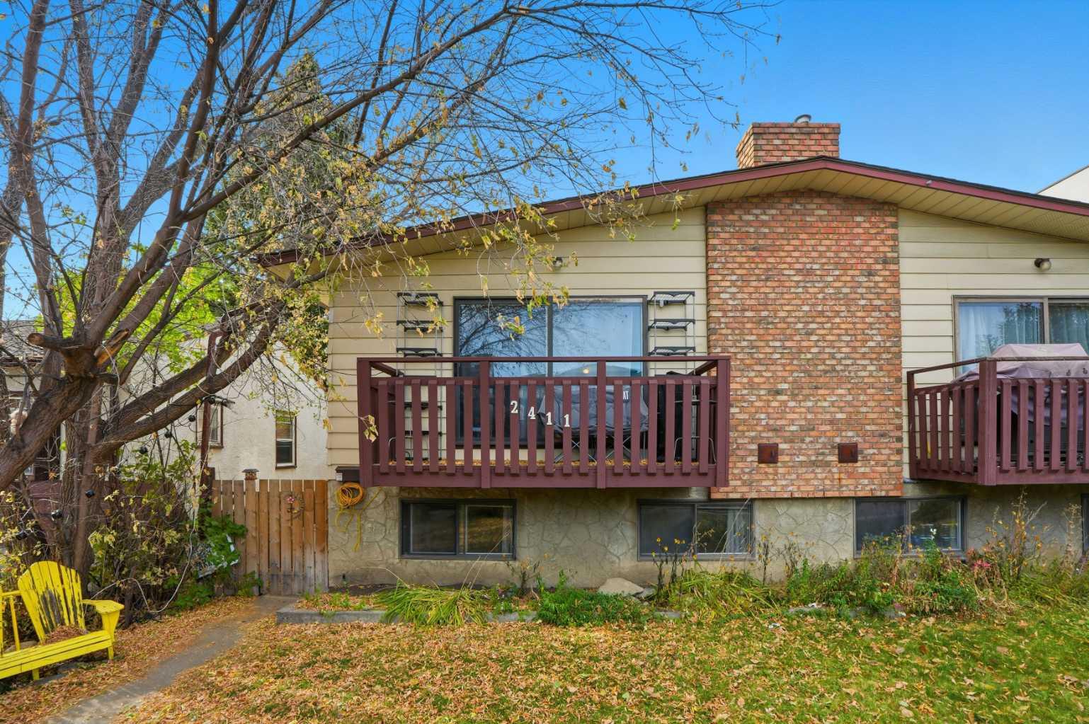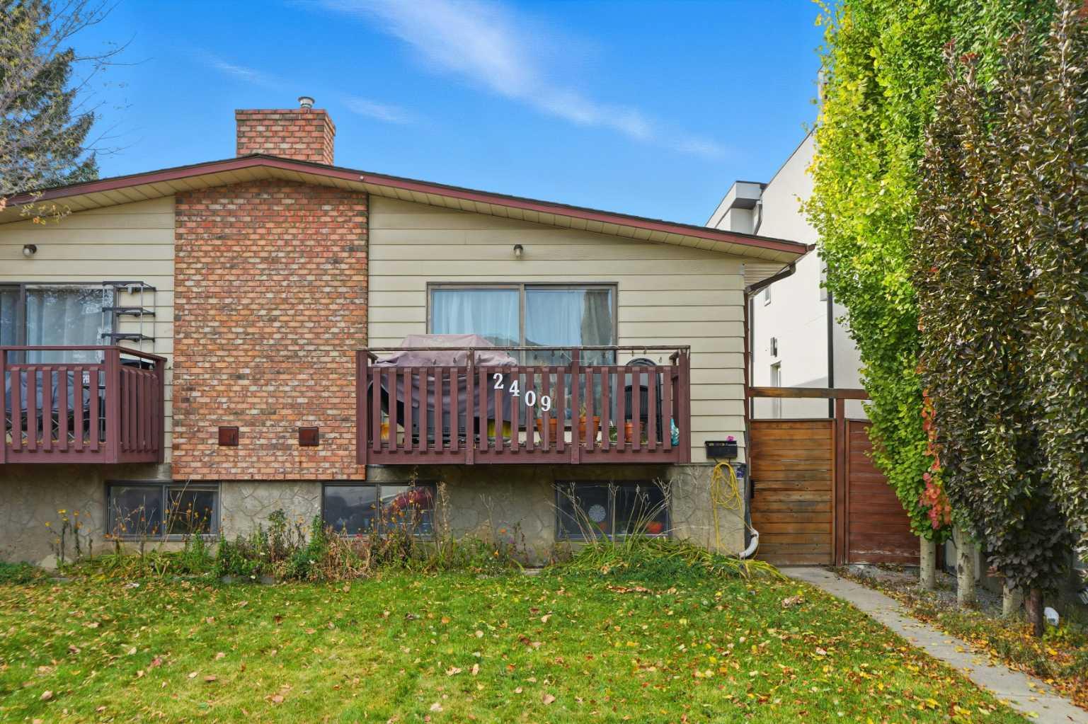- Houseful
- AB
- Calgary
- Windsor Park
- 512 56 Avenue Sw Unit 1
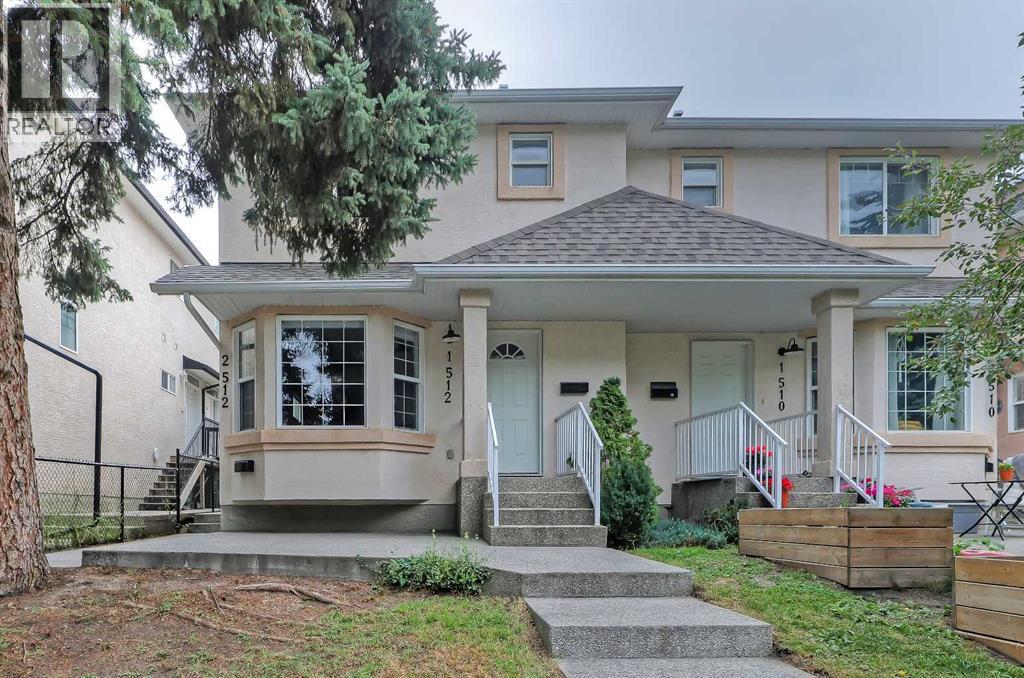
Highlights
Description
- Home value ($/Sqft)$428/Sqft
- Time on Houseful45 days
- Property typeSingle family
- Neighbourhood
- Median school Score
- Year built2004
- Mortgage payment
*VISIT MULTIMEDIA LINK FOR FULL DETAILS, INCLUDING IMMERSIVE 3D TOUR & FLOORPLANS!* STYLISH, AFFORDABLE, AND MOVE-IN READY! This Windsor Park townhome offers the perfect blend of lifestyle and convenience. With over 1,100 sq ft above grade, 2-beds, 3.5-baths, and a fully developed basement, this well-kept home offers fantastic value in a mature inner-city community known for its tree-lined streets, local parks, and convenient access to Chinook Centre, Britannia Plaza, and Macleod Trail’s many shops and restaurants — all with condo fees of just $175/month. This is an ideal opportunity for first-time homebuyers, young families, downsizers, or those seeking a flexible investment property who value both functionality and location. Inside, the tiled foyer with a handy coat closet opens into a bright living room featuring laminate floors, a cozy gas fireplace, and oversized windows overlooking the front yard. Natural light streams through the open-concept layout into the updated kitchen, complete with quartz countertops, bar seating, stainless steel appliances, dual sinks, and ample cabinetry. Just off the kitchen, a dedicated dining area with a designer light fixture offers the perfect place for dinner parties or casual family meals. At the back, a tiled mudroom and discreetly tucked-away 2pc powder room add everyday convenience. Upstairs, two spacious bedrooms each enjoy private 4pc ensuites. The primary retreat includes a walk-in closet with built-ins, while the second bedroom offers dual closets for added storage. Downstairs, the fully developed basement adds an additional 500 sq ft of flexible living space, featuring a large rec room with a built-in wet bar, another 4pc bathroom, and a generous laundry/storage area with full-sized appliances. A private, fully fenced front yard with a concrete patio creates the perfect outdoor escape, while an assigned paved parking stall with plug-in adds convenience in the winter. A recently updated roof in the complex adds peace of mind for years to come. Beyond the home itself, Windsor Park’s location is hard to beat. The surrounding area offers favourites like Lina’s Italian Market, Sunterra, Starbucks, Monogram Coffee, Village Ice Cream, and Native Tongues. Outdoor enthusiasts will appreciate quick access to Stanley Park, Sandy Beach, and the Elbow River pathways, while commuting is effortless with nearby bus routes, Chinook LRT, and major roadways including Macleod Trail, Glenmore, and Elbow Drive. This home combines a functional floorplan, desirable updates, and a location that puts everything within reach—making it a standout choice in Windsor Park. Schedule your private showing today! (id:63267)
Home overview
- Cooling None
- Heat source Natural gas
- Heat type Forced air
- # total stories 2
- Construction materials Wood frame
- Fencing Partially fenced
- # parking spaces 1
- # full baths 3
- # half baths 1
- # total bathrooms 4.0
- # of above grade bedrooms 2
- Flooring Carpeted, laminate, tile
- Has fireplace (y/n) Yes
- Community features Pets allowed
- Subdivision Windsor park
- Directions 1527482
- Lot size (acres) 0.0
- Building size 1168
- Listing # A2254331
- Property sub type Single family residence
- Status Active
- Bathroom (# of pieces - 4) Measurements not available
Level: Basement - Recreational room / games room 5.639m X 4.215m
Level: Basement - Dining room 3.328m X 2.21m
Level: Main - Bathroom (# of pieces - 2) Measurements not available
Level: Main - Living room 5.691m X 4.343m
Level: Main - Kitchen 2.719m X 2.719m
Level: Main - Bedroom 4.395m X 3.453m
Level: Upper - Bathroom (# of pieces - 4) Measurements not available
Level: Upper - Primary bedroom 4.624m X 3.834m
Level: Upper - Bathroom (# of pieces - 4) Measurements not available
Level: Upper
- Listing source url Https://www.realtor.ca/real-estate/28822171/1-512-56-avenue-sw-calgary-windsor-park
- Listing type identifier Idx

$-1,158
/ Month

