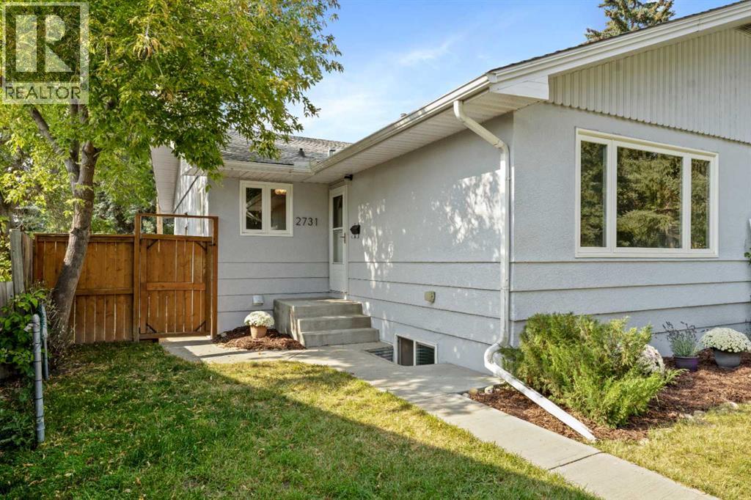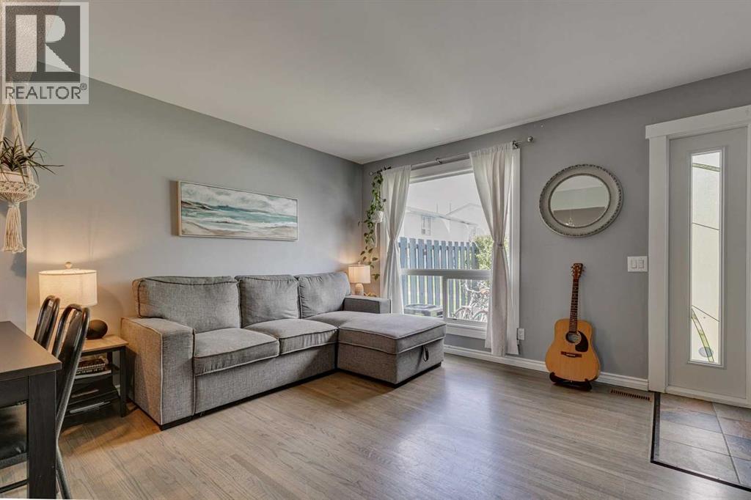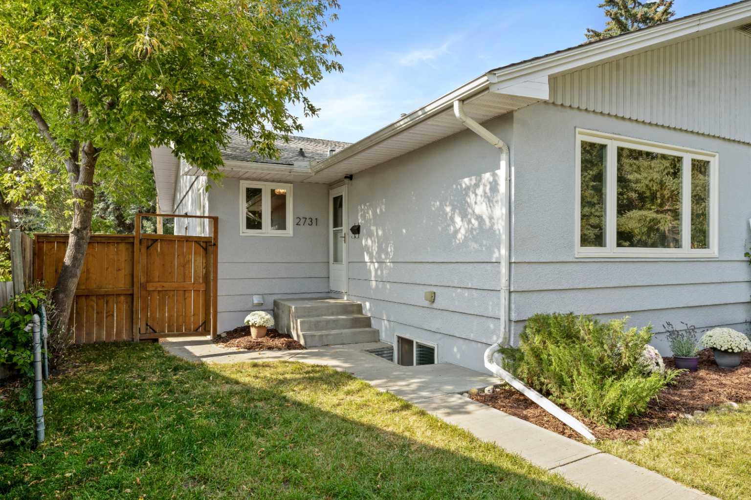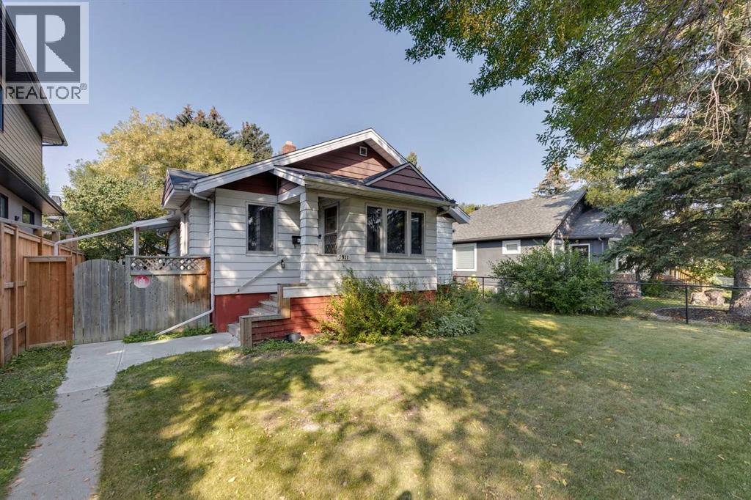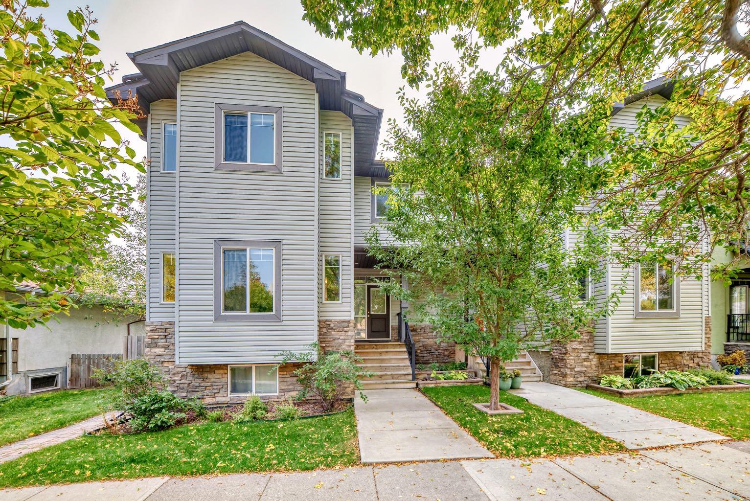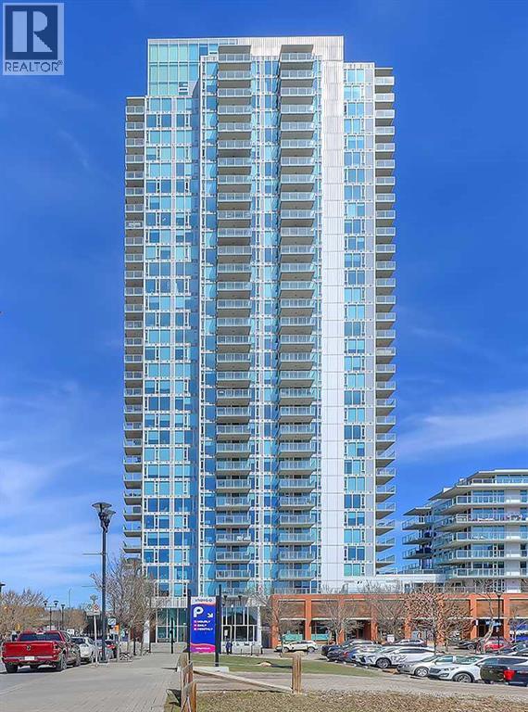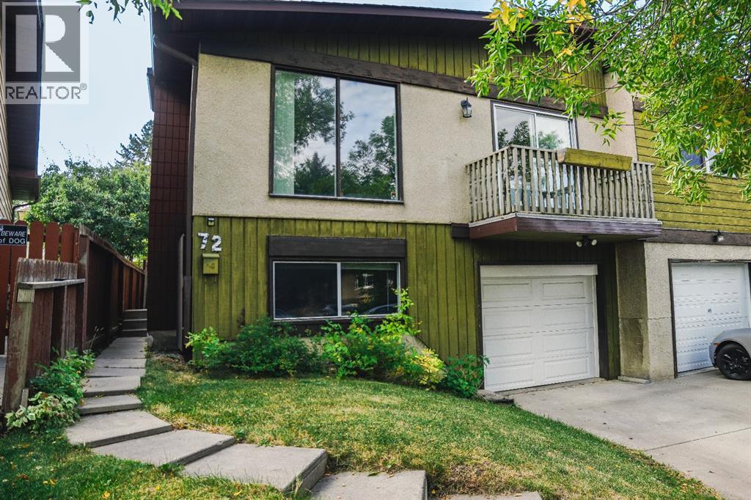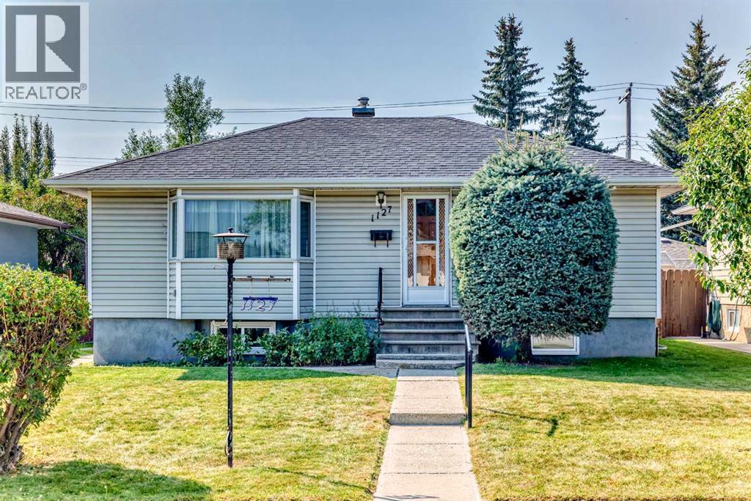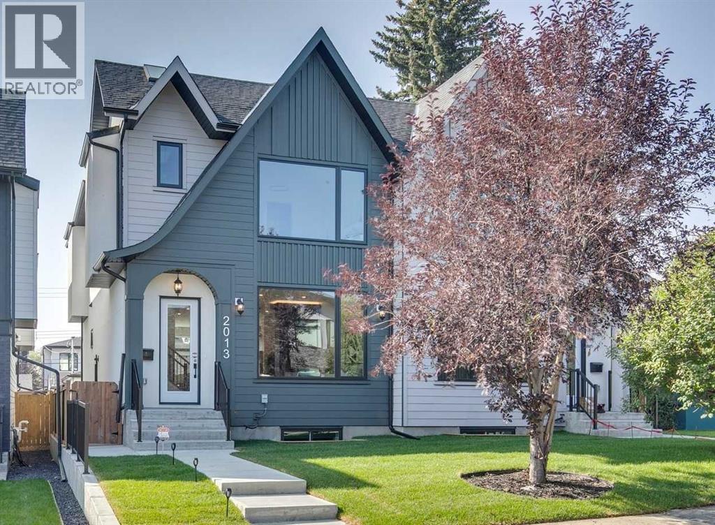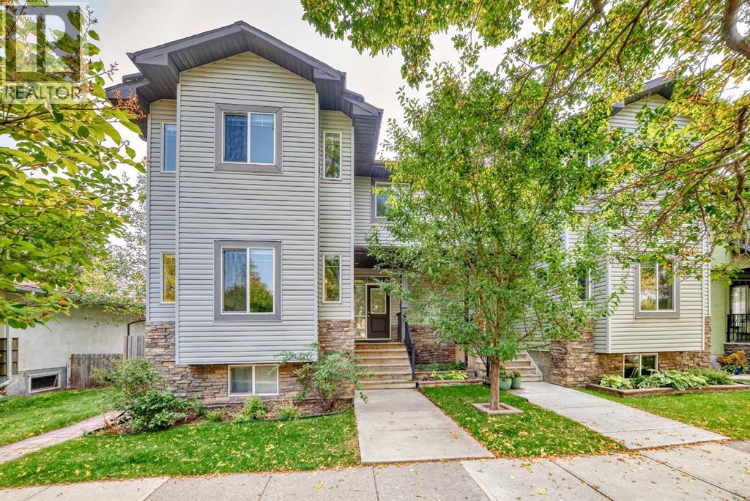
Highlights
Description
- Home value ($/Sqft)$404/Sqft
- Time on Housefulnew 2 hours
- Property typeSingle family
- Neighbourhood
- Median school Score
- Lot size3,003 Sqft
- Year built2010
- Garage spaces2
- Mortgage payment
This inner city unique duplex is situated in a well-established neighborhood with excellent access to downtown. Upstairs, you'll find three spacious bedrooms, master bedroom ensuite featuring a walk-in closet with a custom built-in dresser. The two additional bedrooms are generously sized with large windows that allow for plenty of natural light.The main floor boasts 9-foot ceilings, an open layout, and a patio—perfect for BBQs. The spacious kitchen flows seamlessly into the living room, while the dining area is ideal for family gatherings and entertaining.Heading down to the walkout basement, you’ll find a fourth bedroom—perfect for guests or extended family. There's also a spacious entertainment area that can easily be transformed into a home office or multipurpose space. Additionally, the basement features a rare separate entrance, offering great potential to be converted into a legal suite for extra rental income.Outside, the home also features a large backyard and a double garage, easily accommodating two full-size SUVs.Don’t miss this opportunity—book your showing today! (id:63267)
Home overview
- Cooling None
- Heat source Natural gas
- Heat type Other, forced air
- # total stories 2
- Construction materials Wood frame
- Fencing Fence
- # garage spaces 2
- # parking spaces 4
- Has garage (y/n) Yes
- # full baths 3
- # half baths 1
- # total bathrooms 4.0
- # of above grade bedrooms 4
- Flooring Carpeted, hardwood, tile
- Has fireplace (y/n) Yes
- Subdivision Highwood
- Lot desc Lawn
- Lot dimensions 278.99
- Lot size (acres) 0.06893748
- Building size 1904
- Listing # A2253956
- Property sub type Single family residence
- Status Active
- Other 6.5m X 5.1m
Level: 2nd - Bathroom (# of pieces - 4) 9.8m X 9.1m
Level: 2nd - Bathroom (# of pieces - 4) 8m X 4.11m
Level: 2nd - Bedroom 11.1m X 14.1m
Level: 2nd - Primary bedroom 15.1m X 15.1m
Level: 2nd - Bedroom 14.1m X 12.5m
Level: 2nd - Bathroom (# of pieces - 4) 9.1m X 5m
Level: Basement - Recreational room / games room 24m X 19.6m
Level: Basement - Bedroom 13.9m X 11.11m
Level: Basement - Kitchen 9.4m X 11.3m
Level: Main - Pantry 3.11m X 3.11m
Level: Main - Living room 14.7m X 15.11m
Level: Main - Laundry 3m X 4.9m
Level: Main - Other 9.6m X 5.9m
Level: Main - Other 5.11m X 4.1m
Level: Main - Bathroom (# of pieces - 2) 5.7m X 4.9m
Level: Main - Other 7.11m X 4.9m
Level: Main - Other 10.5m X 8.1m
Level: Main - Dining room 14.1m X 12.8m
Level: Main
- Listing source url Https://www.realtor.ca/real-estate/28845469/514-northmount-drive-nw-calgary-highwood
- Listing type identifier Idx

$-2,051
/ Month

