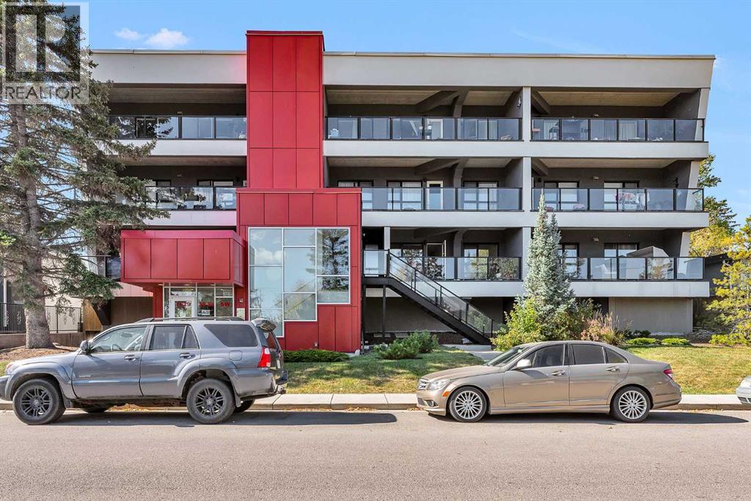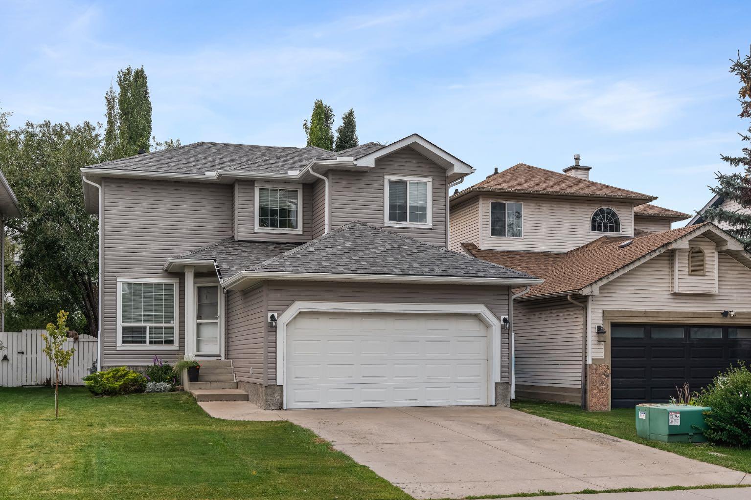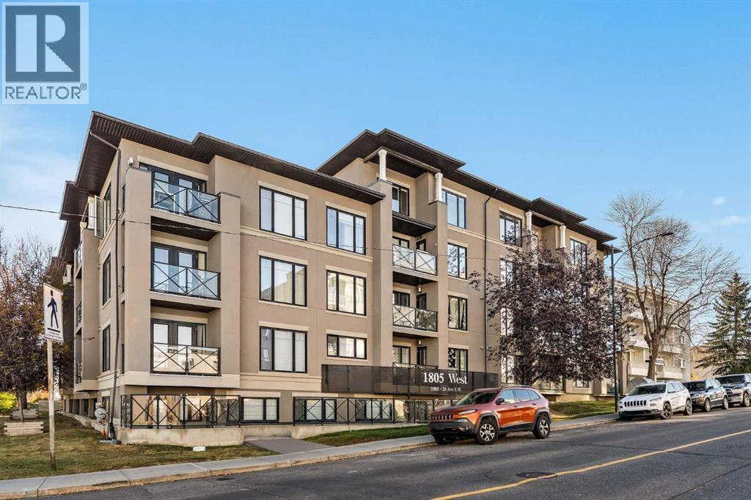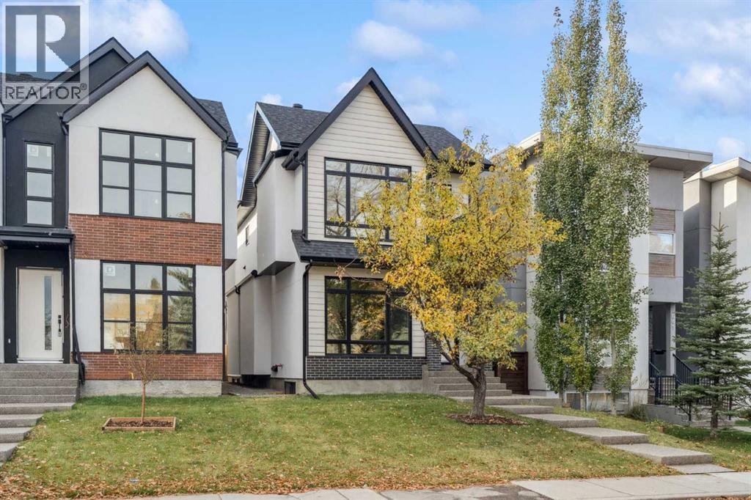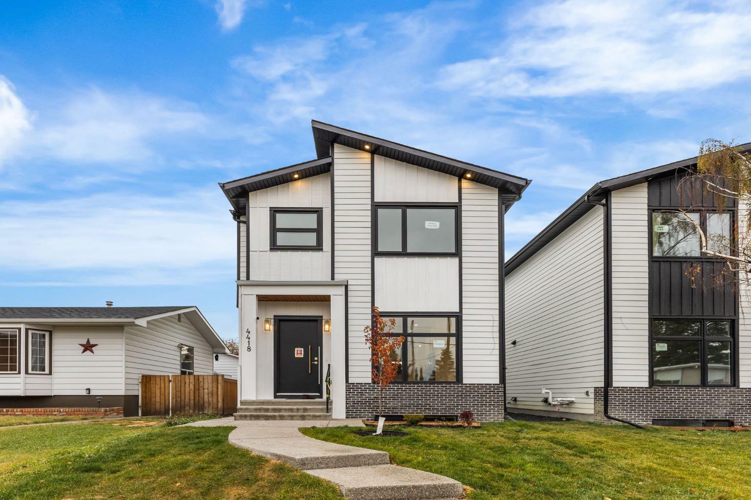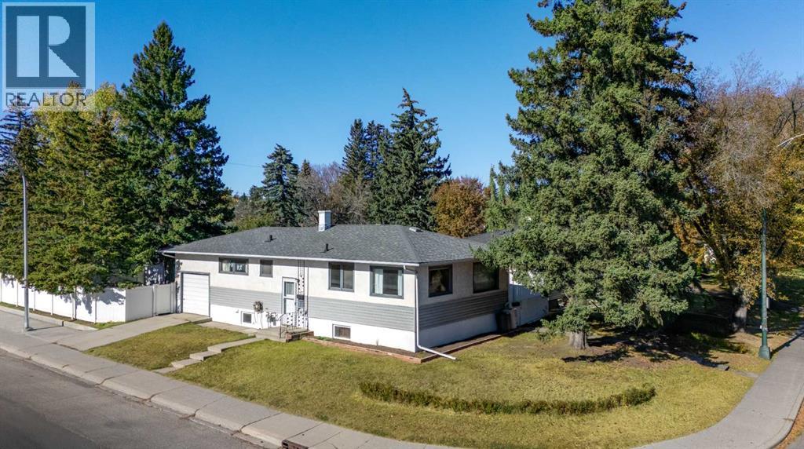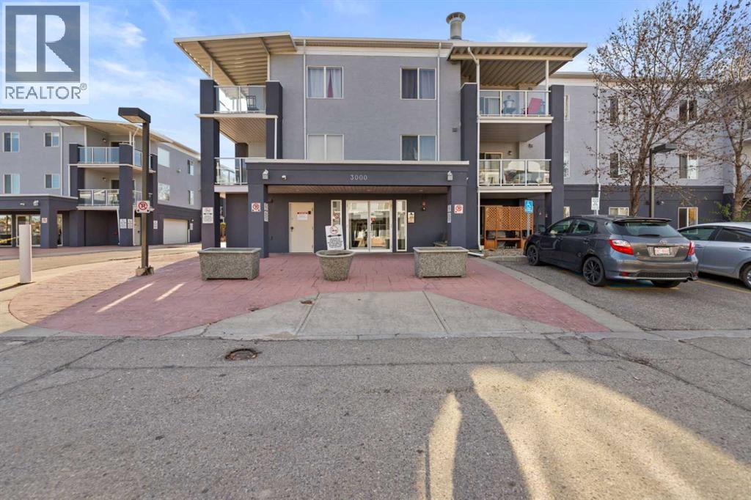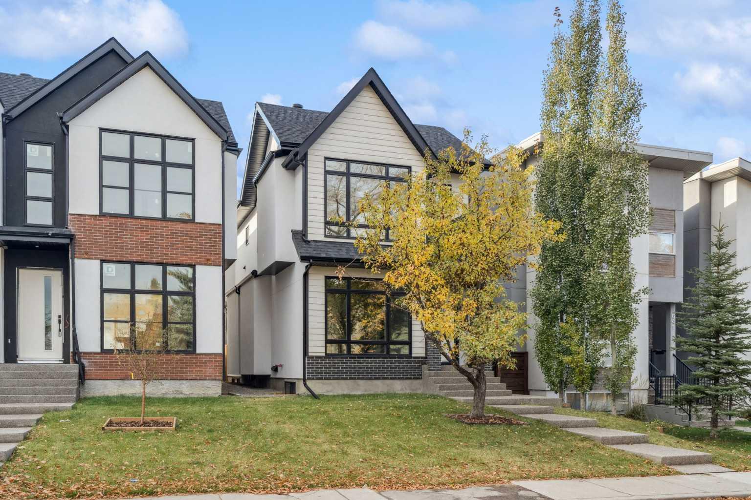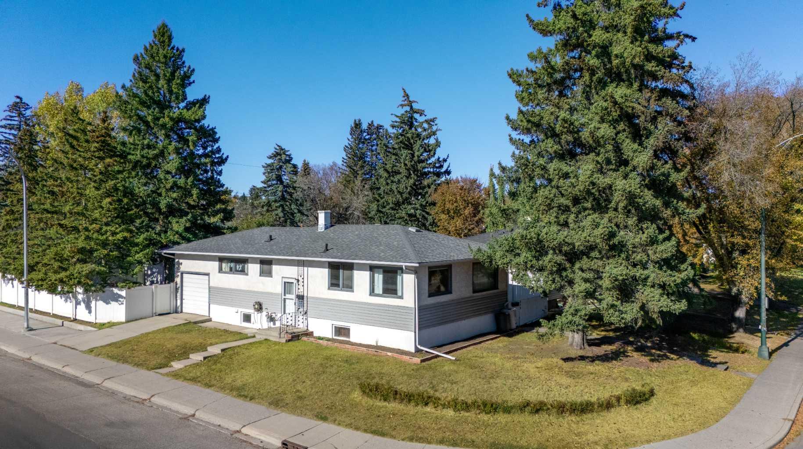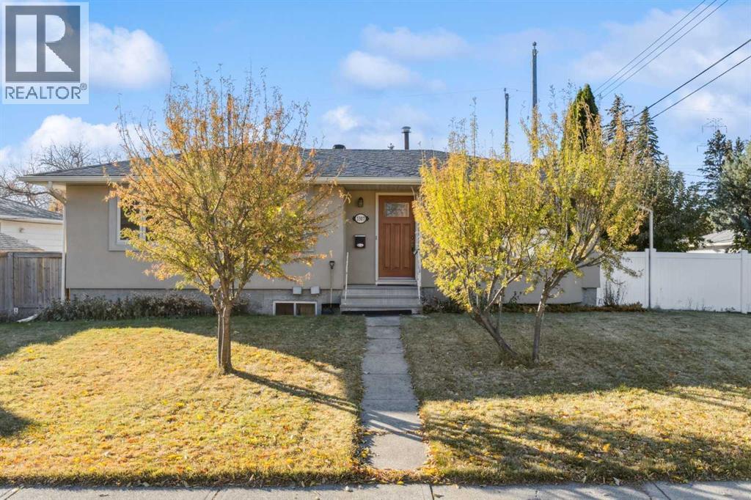- Houseful
- AB
- Calgary
- Bridgeland - Riverside
- 515 4 Avenue Ne Unit 221
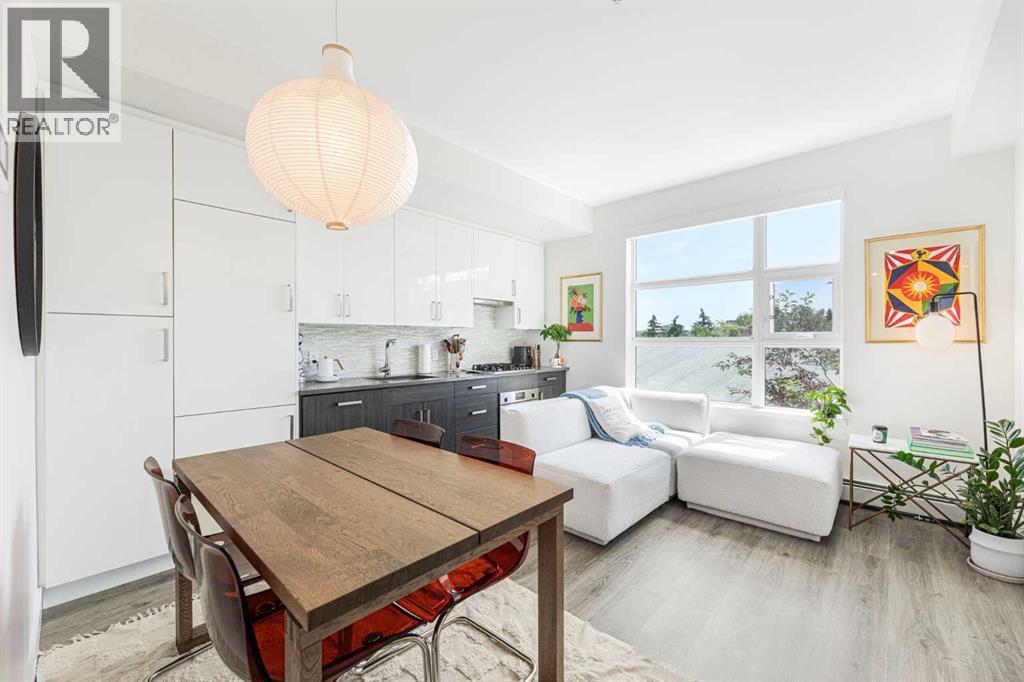
Highlights
Description
- Home value ($/Sqft)$674/Sqft
- Time on Houseful83 days
- Property typeSingle family
- Neighbourhood
- Median school Score
- Year built2016
- Mortgage payment
Welcome to urban living in the heart of Bridgeland! This bright and stylish one-bedroom, one-bath condo offers the perfect blend of comfort and convenience. Built in 2016, the unit features modern appliances, a smart and efficient layout, and sunlight pouring in through a large south-facing window. Enjoy a well-equipped fitness centre, an incredible rooftop patio with city skyline views, and secure underground parking. Bridgeland offers a dynamic lifestyle—independent cafés, markets, parks, bike paths, and access to the river pathway system are all just steps away. Right off Edmonton Trail, you’ll find Lil’ Empire Burger, OEB Breakfast Co., Una Pizza + Wine, and more foodie favourites within walking distance. Plus, Kensington’s shops, restaurants, and the Bow River are just a quick bike ride or CTrain stop away. Lowest condo fees in the building, perfect for first-time buyers, downsizers, investors, or anyone looking for stylish, low-maintenance living in one of Calgary’s most sought-after inner-city neighbourhoods. (id:63267)
Home overview
- Cooling None
- Heat type Baseboard heaters
- # total stories 4
- Construction materials Wood frame
- # parking spaces 1
- Has garage (y/n) Yes
- # full baths 1
- # total bathrooms 1.0
- # of above grade bedrooms 1
- Flooring Laminate
- Has fireplace (y/n) Yes
- Community features Pets allowed with restrictions
- Subdivision Bridgeland/riverside
- Lot size (acres) 0.0
- Building size 429
- Listing # A2244136
- Property sub type Single family residence
- Status Active
- Foyer 1.676m X 5.767m
Level: Main - Bathroom (# of pieces - 4) 2.234m X 1.472m
Level: Main - Living room 2.691m X 4.191m
Level: Main - Bedroom 2.871m X 3.328m
Level: Main - Kitchen 1.347m X 4.167m
Level: Main
- Listing source url Https://www.realtor.ca/real-estate/28666798/221-515-4-avenue-ne-calgary-bridgelandriverside
- Listing type identifier Idx

$-474
/ Month

