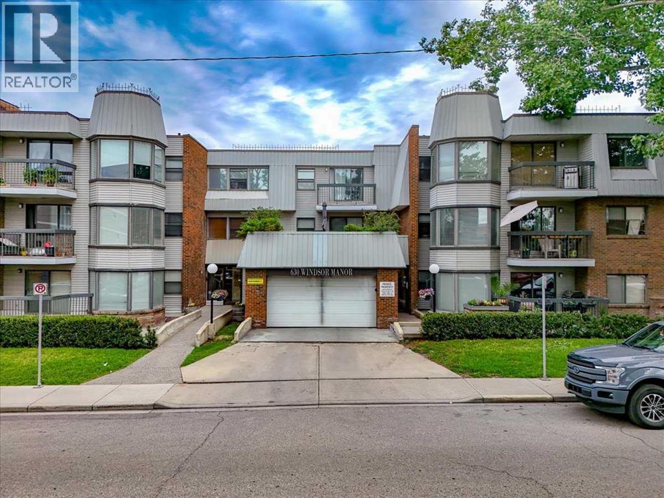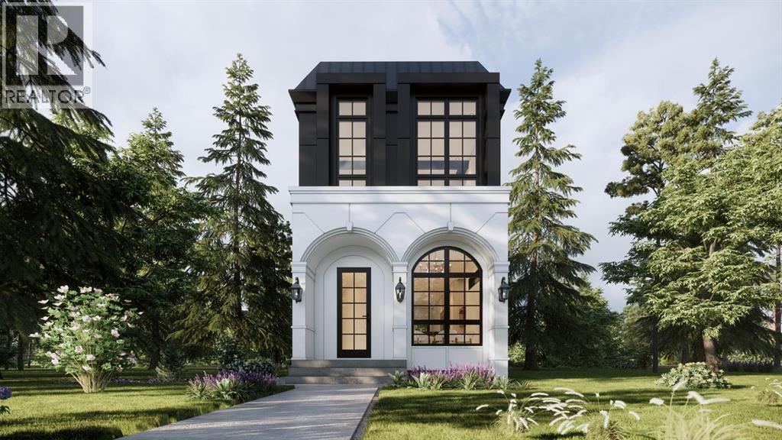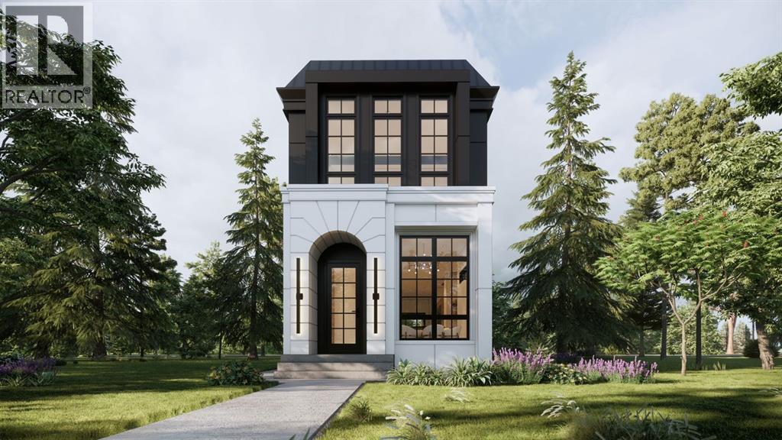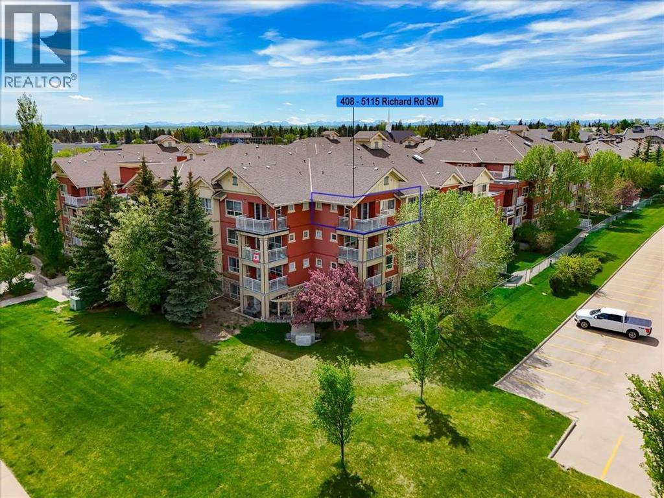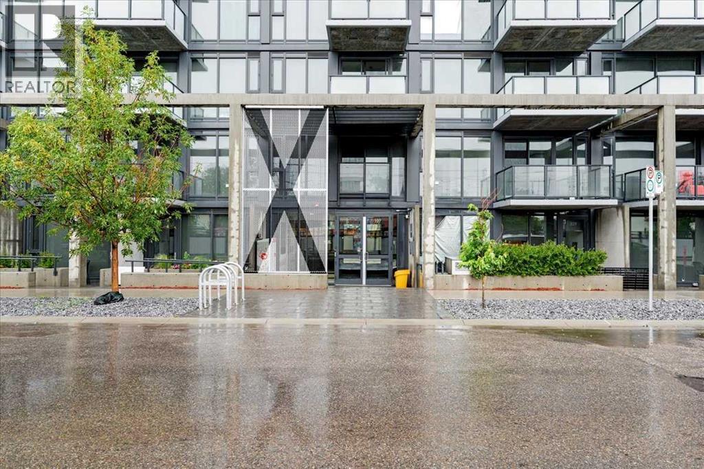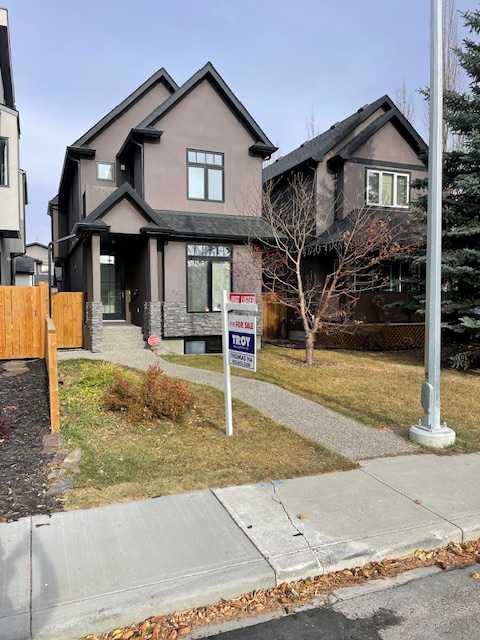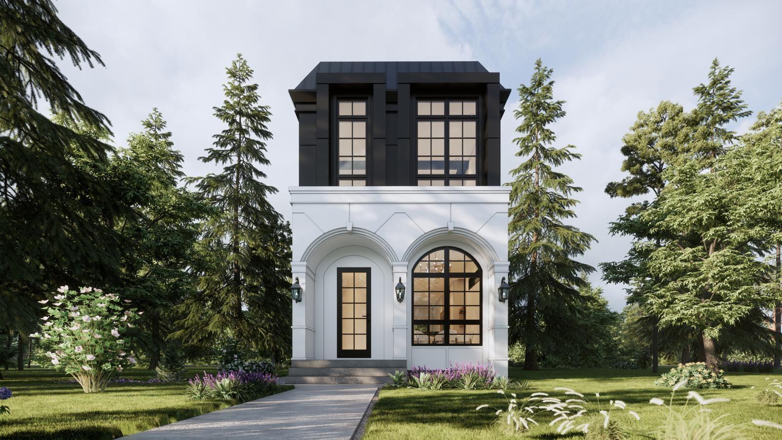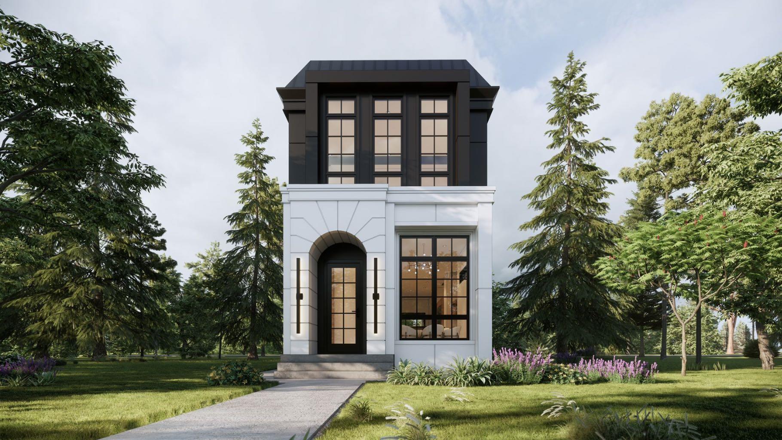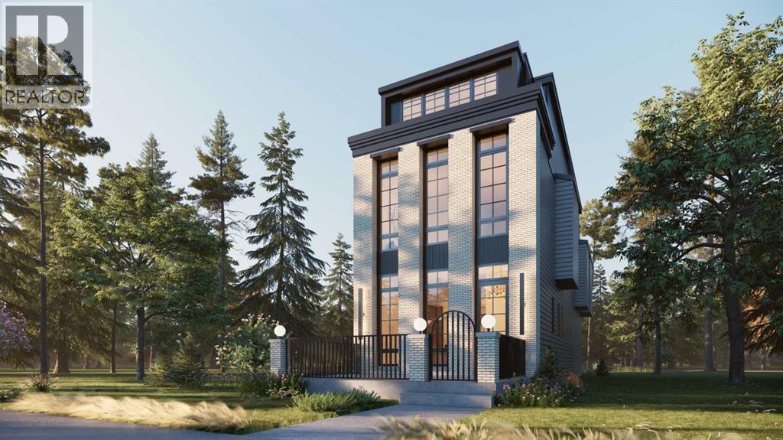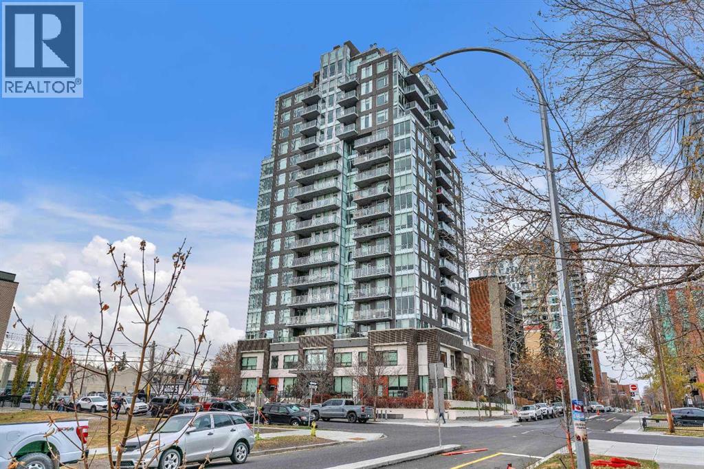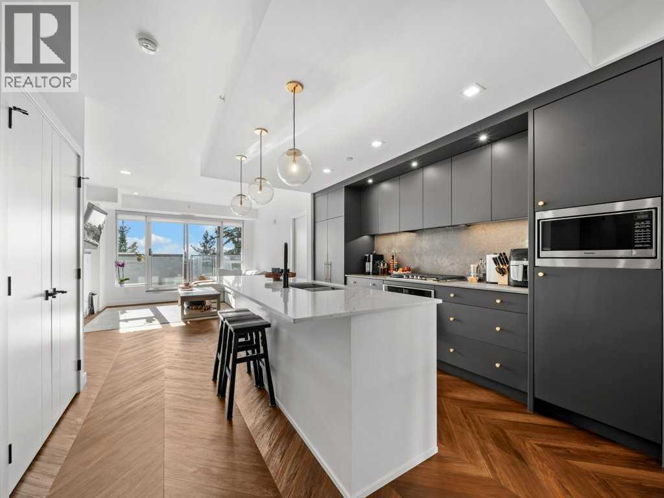- Houseful
- AB
- Calgary
- Spruce Cliff
- 516 Cedar Crescent Sw Unit 102
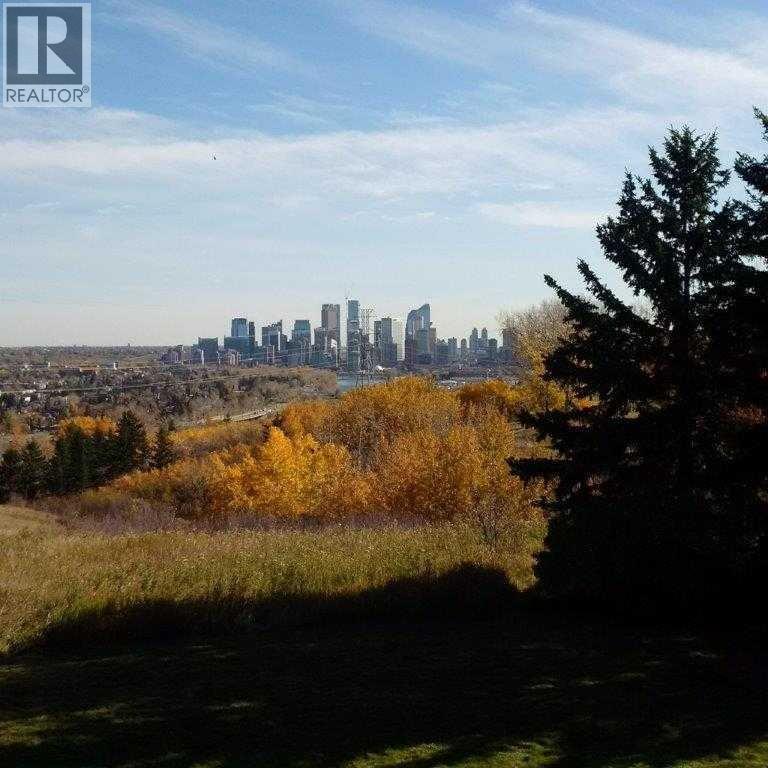
516 Cedar Crescent Sw Unit 102
516 Cedar Crescent Sw Unit 102
Highlights
Description
- Home value ($/Sqft)$367/Sqft
- Time on Houseful52 days
- Property typeSingle family
- Neighbourhood
- Median school Score
- Year built1967
- Mortgage payment
Open House Sunday 2 to 4, Come see the fabulous view . Move into this lovely 2-bedroom condo on the main floor of this concrete building in great Spruce Cliff neighbourhood. Offering quiet and privacy, this unique unit is at the back of the building with an easily accessible entrance on the main level but is above ground level at the back, overlooking the park and river. Magnificent view of the river valley and downtown Calgary from 17 ft wide balcony, the living room and master bedroom. Large living room and bedrooms, ample closets and pantry storage, separate dining room and kitchen. Parquet flooring throughout with tiled entrance, wood burning fireplace, laundry plumbed into second bedroom. The building was recently upgraded with a new roof, boiler, balconies, and quality windows. Assigned parking spot and large storage unit downstairs. The Douglas Fir Trail, the escarpment and Lowrey Gardens are easily accessed through the exit one level down. Walking and bike paths are right outside your door. Shaganappi Golf Course, a 3 Par nine-hole course and driving range offering X/C skiing trails in the winter is next door. Walk to shops, pub, Wildflower Arts Center, Calgary Lawn Bowling Club, Bow Cliff Senior Centre, basketball courts, public library, and to Westbrook Mall and the C-Train. Downtown is 5 minutes by car. Easy access to Banff and Canmore." (id:63267)
Home overview
- Cooling None
- Heat source Natural gas
- Heat type Other, hot water
- Sewer/ septic Municipal sewage system
- # total stories 3
- Construction materials Poured concrete
- # parking spaces 1
- # full baths 1
- # total bathrooms 1.0
- # of above grade bedrooms 2
- Flooring Parquet, tile
- Has fireplace (y/n) Yes
- Community features Golf course development, pets allowed, pets allowed with restrictions
- Subdivision Spruce cliff
- Lot desc Landscaped
- Lot size (acres) 0.0
- Building size 776
- Listing # A2256168
- Property sub type Single family residence
- Status Active
- Living room 4.724m X 3.633m
Level: Main - Dining room 2.362m X 1.905m
Level: Main - Kitchen 2.795m X 2.262m
Level: Main - Bedroom 2.996m X 2.996m
Level: Main - Other 5.258m X 1.372m
Level: Main - Primary bedroom 3.658m X 3.658m
Level: Main - Bathroom (# of pieces - 4) 2.615m X 1.5m
Level: Main
- Listing source url Https://www.realtor.ca/real-estate/28856623/102-516-cedar-crescent-sw-calgary-spruce-cliff
- Listing type identifier Idx

$-153
/ Month

