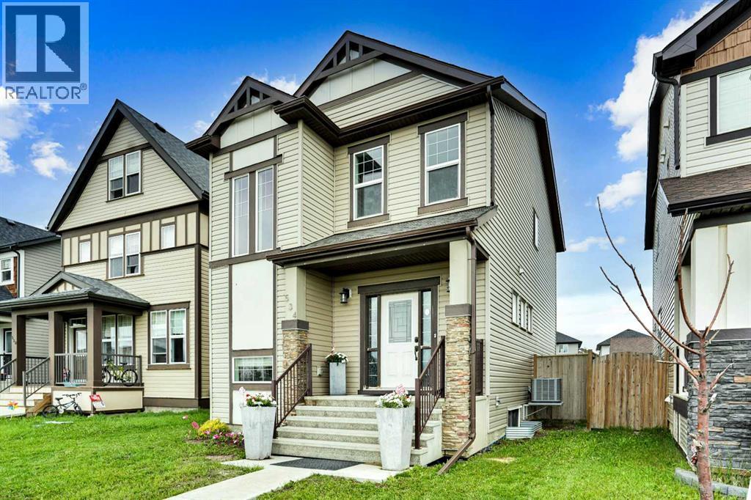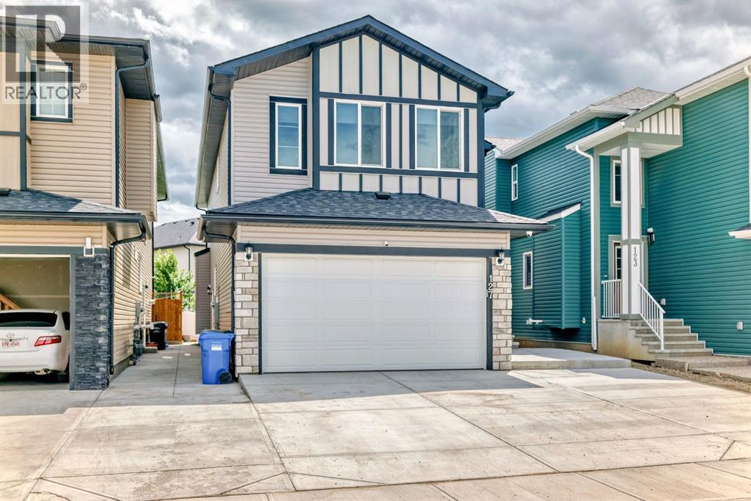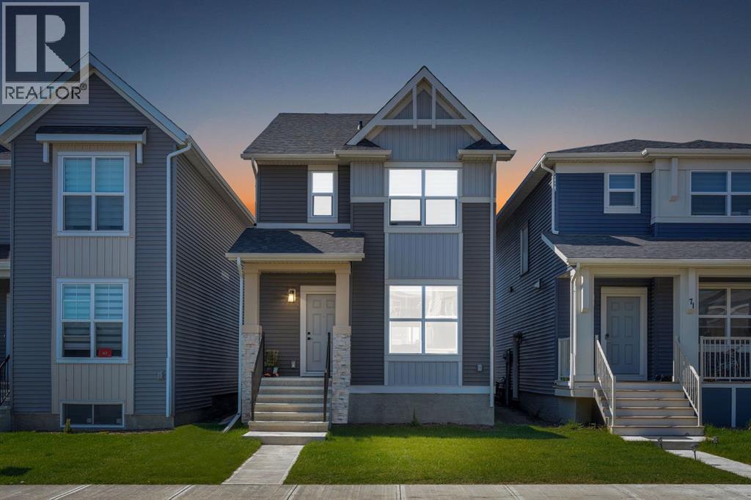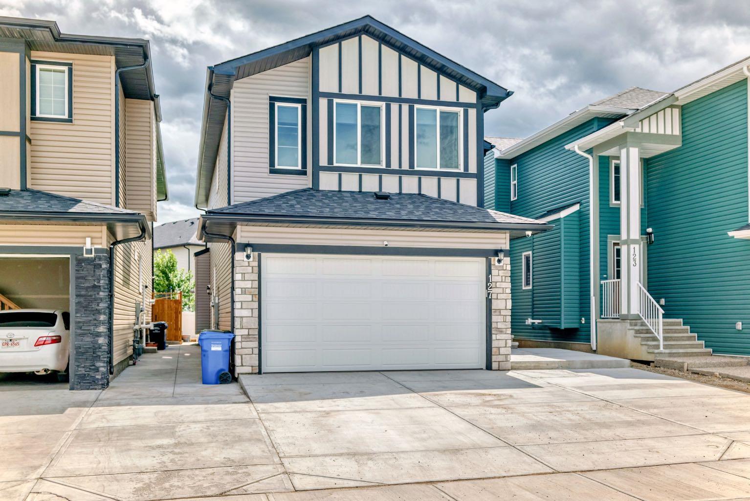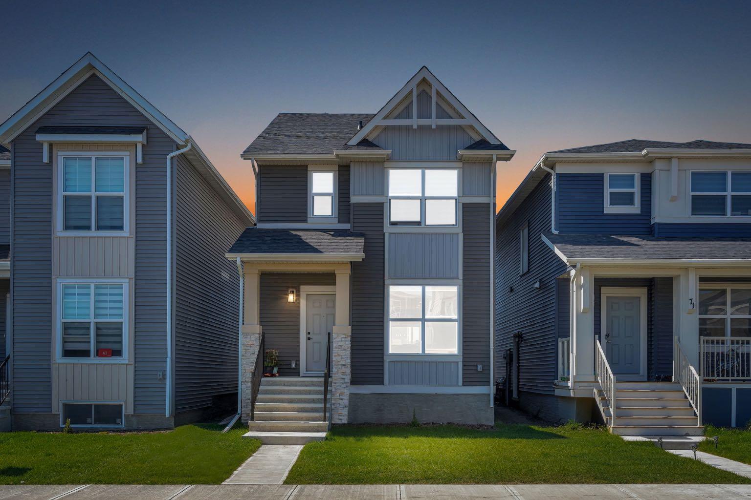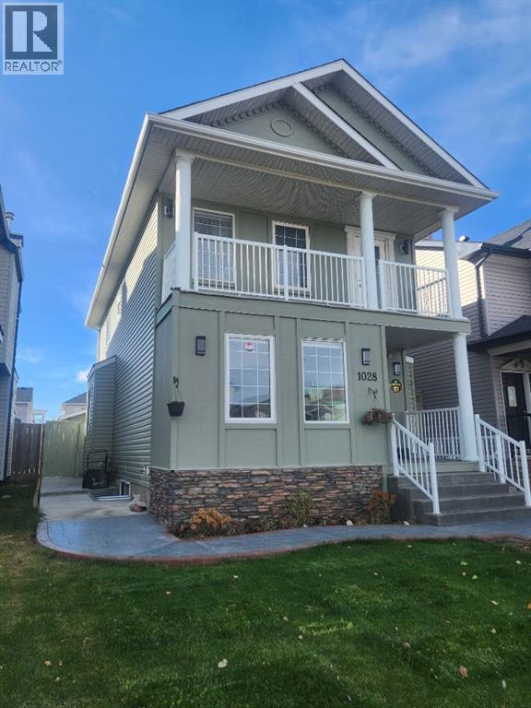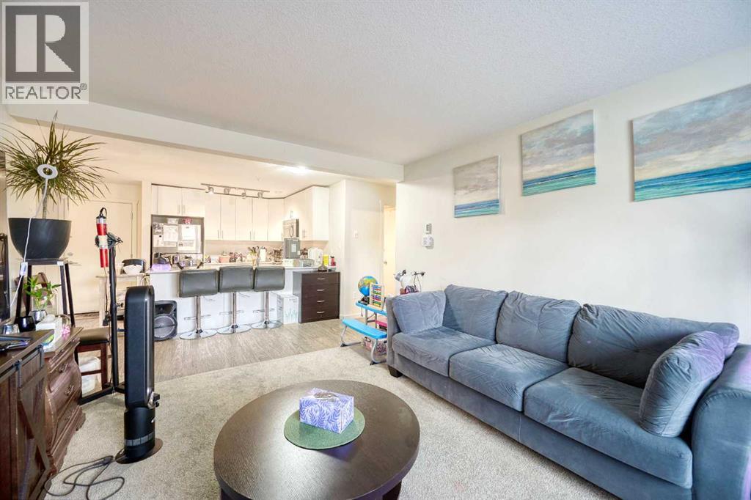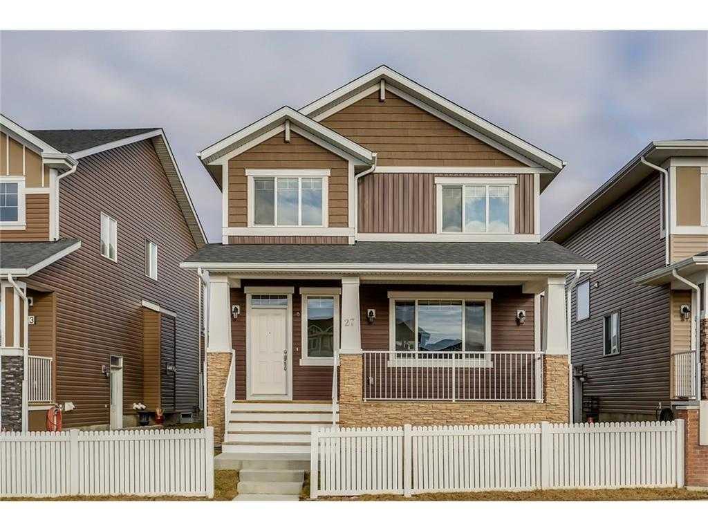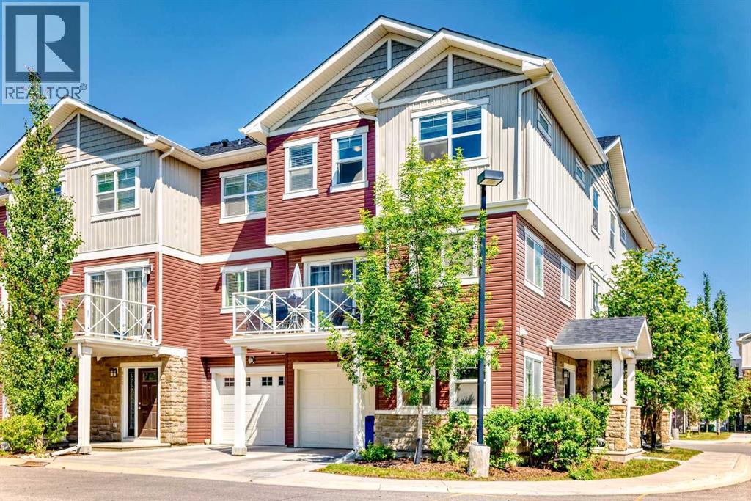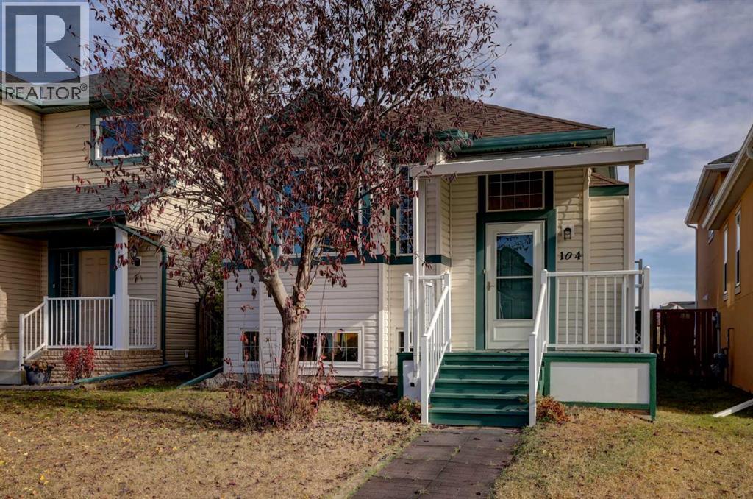- Houseful
- AB
- Calgary
- Skyview Ranch
- 519 64 Street Ne Unit 1
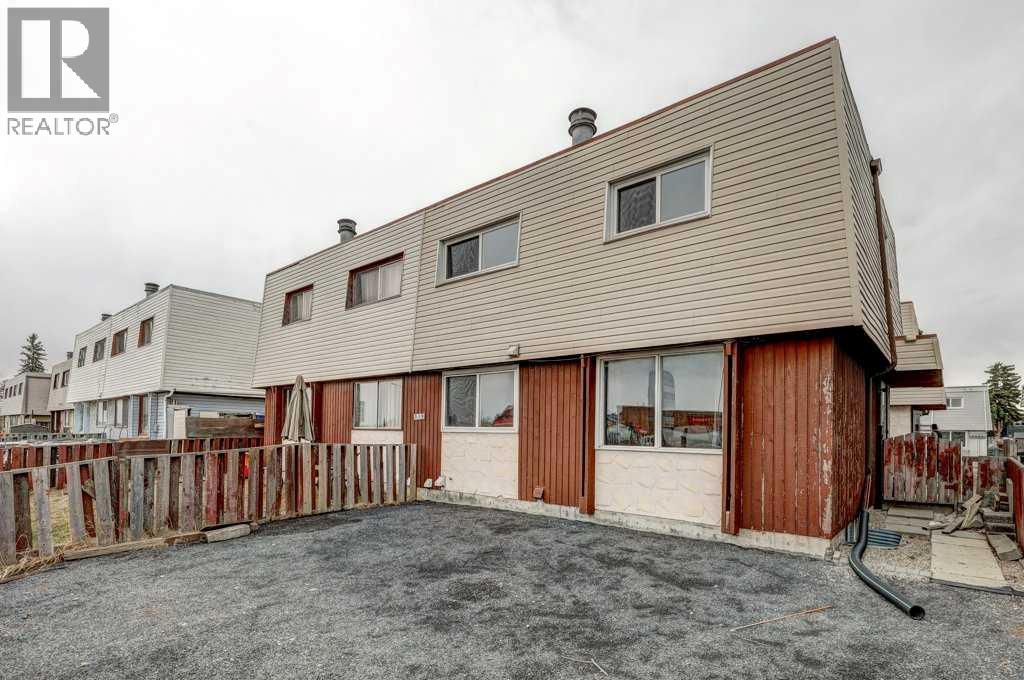
Highlights
Description
- Home value ($/Sqft)$315/Sqft
- Time on Houseful190 days
- Property typeSingle family
- Neighbourhood
- Median school Score
- Year built1975
- Mortgage payment
NO CONDO FEES! Great location! Great property! A well maintained townhome for 1st time home buyers or investors. Turn key townhome boasts over 1600 sf on 3 levels, with 3 bedrooms + 2.5 baths. The spacious entry way leads you to a large and sunny living room, breakfast nook, galley style kitchen, pantry and a powder room. Upstairs, 3 bright bedrooms with newer windows and a 4 piece main bath. The lower level is finished with a large family room, a 4 piece bath and plenty of storage in the utility room. Walking distance to schools, shopping and recreational center. Easy access to public transportation and major roads. Low maintenance yard. Whether you're a 1st time buyer or seeking an investment opportunity, this home is an excellent choice with its attractive features and prime location. (id:63267)
Home overview
- Cooling None
- Heat type Forced air
- # total stories 2
- Construction materials Poured concrete, wood frame
- Fencing Fence
- # parking spaces 1
- # full baths 2
- # half baths 1
- # total bathrooms 3.0
- # of above grade bedrooms 3
- Flooring Carpeted, ceramic tile, laminate
- Has fireplace (y/n) Yes
- Community features Pets allowed
- Subdivision Thorncliffe
- Lot size (acres) 0.0
- Building size 1141
- Listing # A2215361
- Property sub type Single family residence
- Status Active
- Primary bedroom 3.938m X 3.124m
Level: 2nd - Bedroom 3.124m X 3.758m
Level: 2nd - Bedroom 3.072m X 2.719m
Level: 2nd - Bathroom (# of pieces - 4) 2.262m X 1.448m
Level: 2nd - Storage 2.795m X 4.596m
Level: Lower - Bathroom (# of pieces - 4) 2.414m X 1.5m
Level: Lower - Recreational room / games room 3.81m X 6.706m
Level: Lower - Kitchen 2.31m X 2.539m
Level: Main - Dining room 2.362m X 2.691m
Level: Main - Living room 7.087m X 4.368m
Level: Main - Bathroom (# of pieces - 2) 1.295m X 1.576m
Level: Main - Foyer 2.185m X 1.244m
Level: Main
- Listing source url Https://www.realtor.ca/real-estate/28222283/1-519-64-street-ne-calgary-thorncliffe
- Listing type identifier Idx

$-957
/ Month

