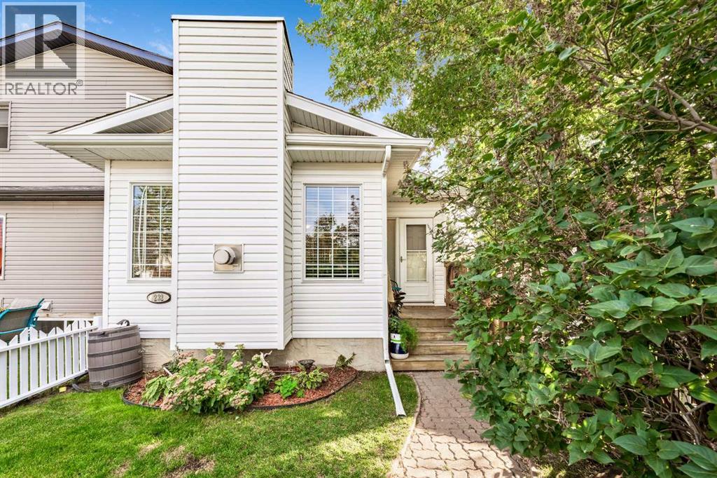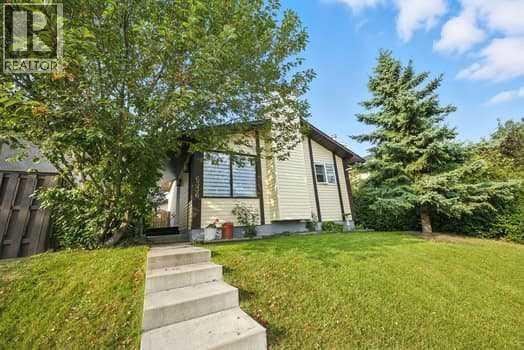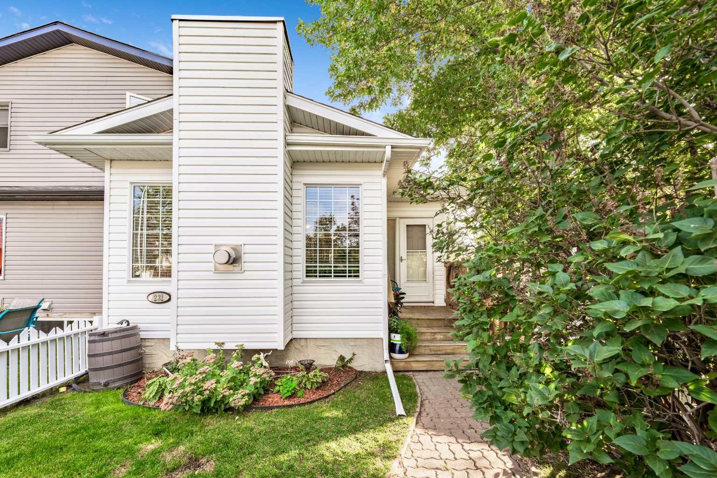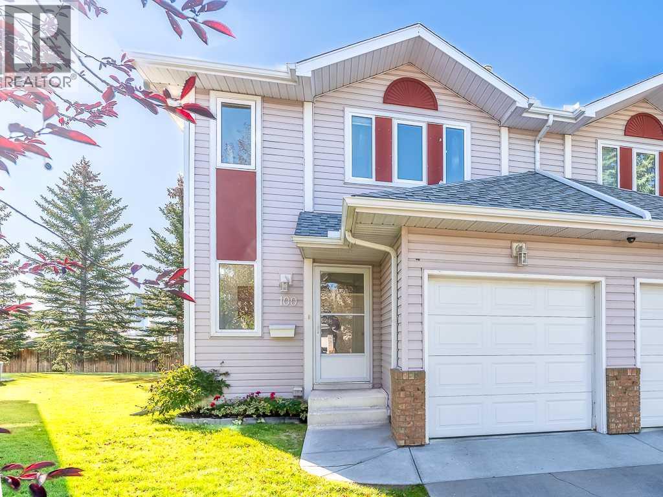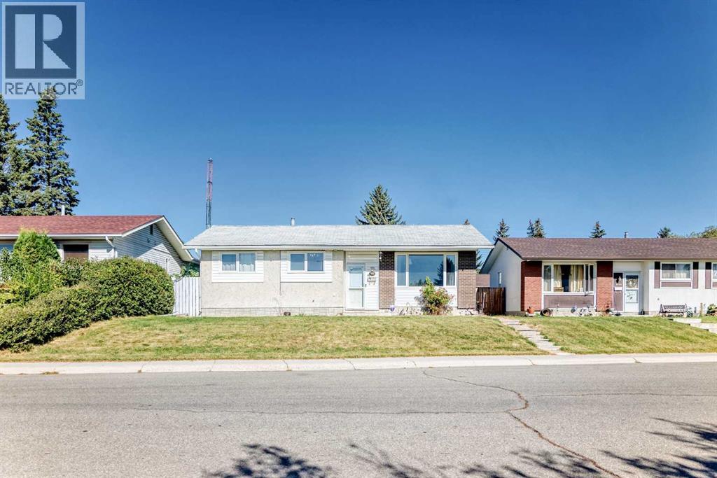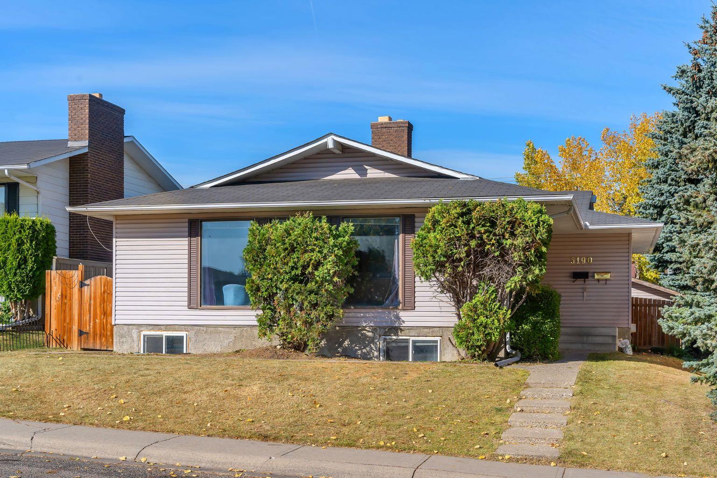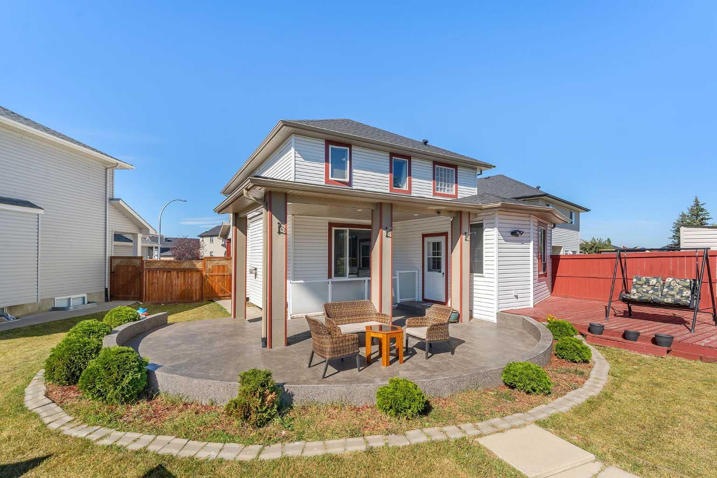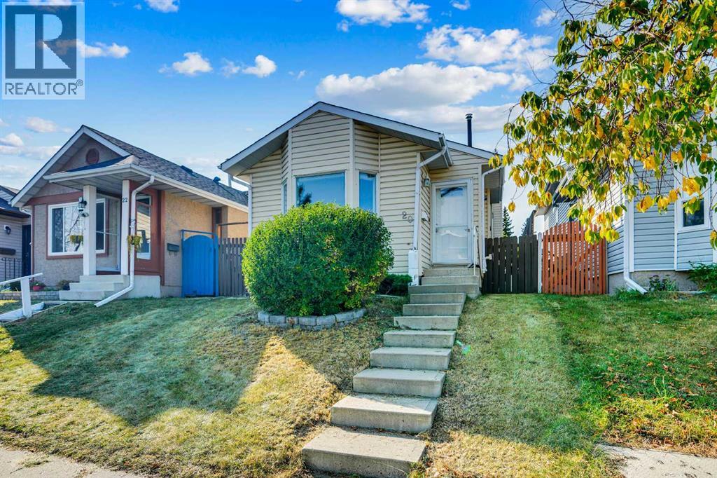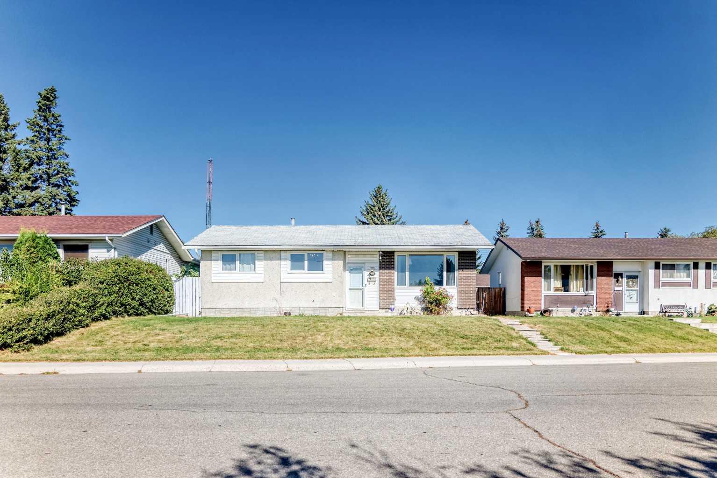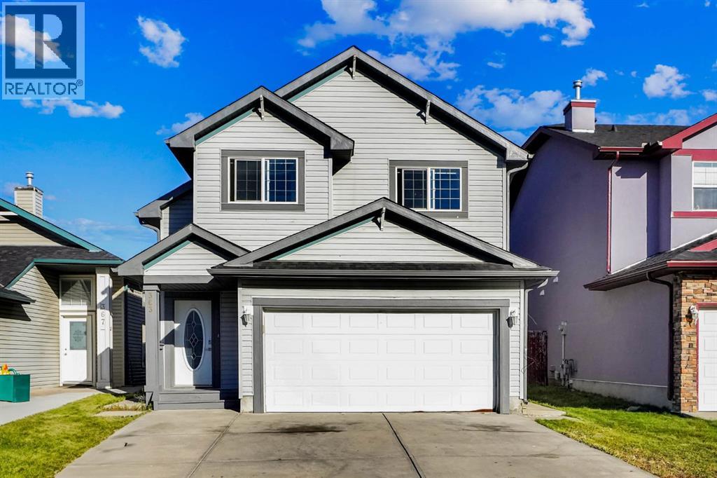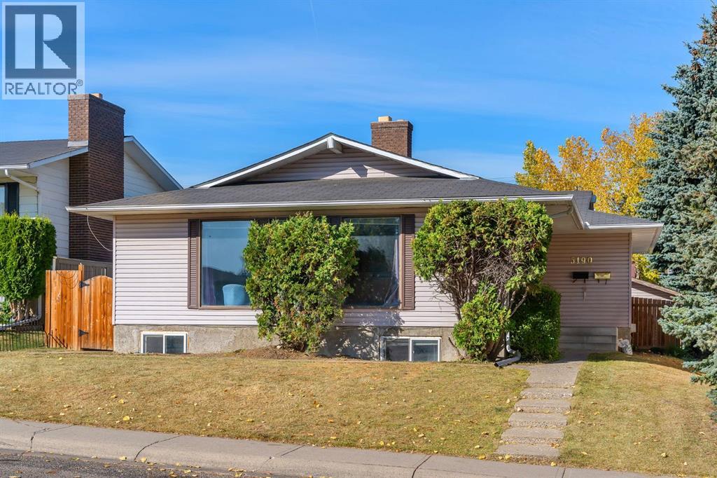
5190 Whitestone Rd NE
5190 Whitestone Rd NE
Highlights
Description
- Home value ($/Sqft)$449/Sqft
- Time on Housefulnew 48 minutes
- Property typeSingle family
- StyleBungalow
- Neighbourhood
- Median school Score
- Lot size6,954 Sqft
- Year built1975
- Garage spaces2
- Mortgage payment
Welcome to this versatile and beautifully updated property located at 5190 Whitestone Road NE in Whitehorn! Nestled on a quiet street, this home offers incredible value with a 5-bedroom layout, including a modern main floor and a fully finished basement suite perfect for extended family or rental income. The main floor features over 1,300 sq ft of open, bright living space, with fresh paint, luxurious flooring, a contemporary kitchen with sleek cabinets, countertops, and new appliances. The stylish bathrooms boast modern fixtures and finishes, creating a move-in-ready space ideal for both owners and tenants. The fully finished basement, accessible via a separate entrance, has two bedrooms, a kitchen, a recreation/living room, a bathroom, and a laundry area offering excellent flexibility and rental potential. Currently generating $1,800/month from long-term tenants, with the garage adding another $250/month. Based on current market rates, this property can potentially generate over $3,800/month in rental income. Enjoy energy efficiency with new windows, a high-efficiency furnace, a new roof, and updated plumbing. The cozy living room features a new fireplace, perfect for relaxing evenings. Step outside to a private backyard oasis with a deck and patio, ideal for entertaining. Located close to transit, schools, parks, shopping, and recreation, this well-maintained home offers outstanding value, modern comfort, and strong investment potential. Don’t miss out on this exceptional property in a desirable NE Calgary community! (id:63267)
Home overview
- Cooling None
- Heat type Forced air
- # total stories 1
- Construction materials Wood frame
- Fencing Fence
- # garage spaces 2
- # parking spaces 4
- Has garage (y/n) Yes
- # full baths 4
- # total bathrooms 4.0
- # of above grade bedrooms 5
- Flooring Ceramic tile, laminate
- Has fireplace (y/n) Yes
- Subdivision Whitehorn
- Lot dimensions 646
- Lot size (acres) 0.15962441
- Building size 1379
- Listing # A2260315
- Property sub type Single family residence
- Status Active
- Bathroom (# of pieces - 4) 1.524m X 2.134m
Level: Basement - Kitchen 2.057m X 3.557m
Level: Basement - Living room 3.581m X 3.1m
Level: Basement - Recreational room / games room 5.892m X 4.395m
Level: Basement - Bedroom 4.395m X 2.387m
Level: Basement - Kitchen 4.014m X 2.158m
Level: Basement - Bathroom (# of pieces - 4) 1.676m X 2.463m
Level: Basement - Dining room 2.057m X 2.234m
Level: Basement - Bedroom 3.505m X 2.158m
Level: Basement - Furnace 1.905m X 2.591m
Level: Basement - Bedroom 2.615m X 3.328m
Level: Main - Foyer 2.185m X 1.957m
Level: Main - Bedroom 3.81m X 3.328m
Level: Main - Kitchen 5.816m X 2.844m
Level: Main - Living room 3.682m X 8.306m
Level: Main - Bathroom (# of pieces - 4) 2.795m X 1.524m
Level: Main - Dining room 4.953m X 3.53m
Level: Main - Primary bedroom 3.834m X 3.682m
Level: Main - Bathroom (# of pieces - 3) 1.524m X 1.829m
Level: Main
- Listing source url Https://www.realtor.ca/real-estate/28918151/5190-whitestone-road-ne-calgary-whitehorn
- Listing type identifier Idx

$-1,653
/ Month

