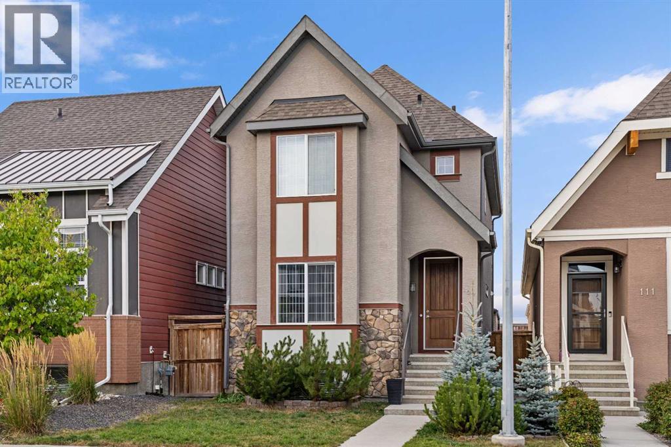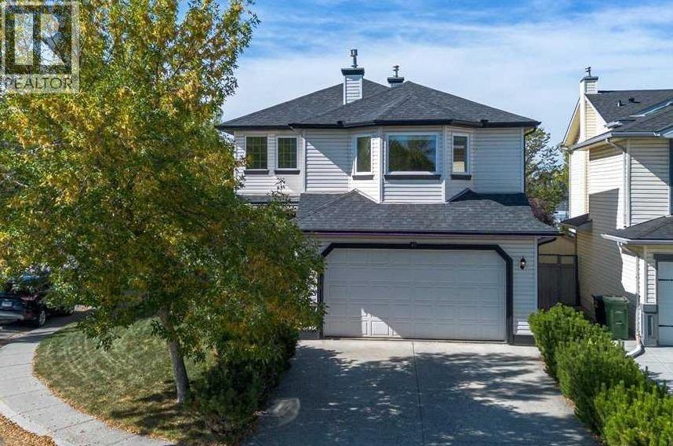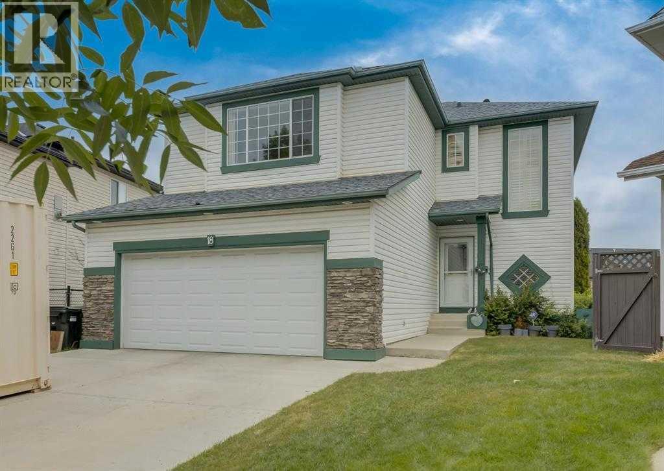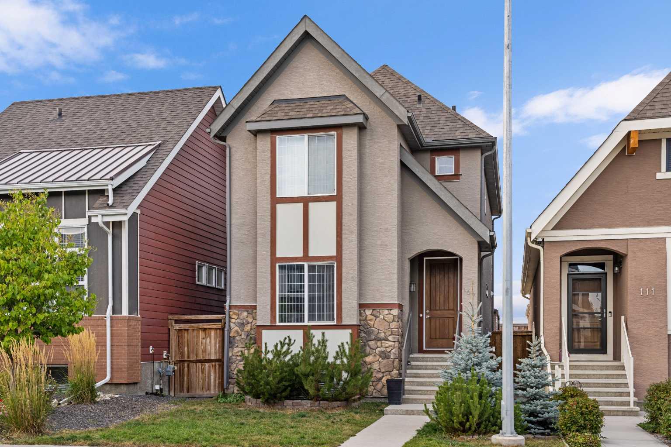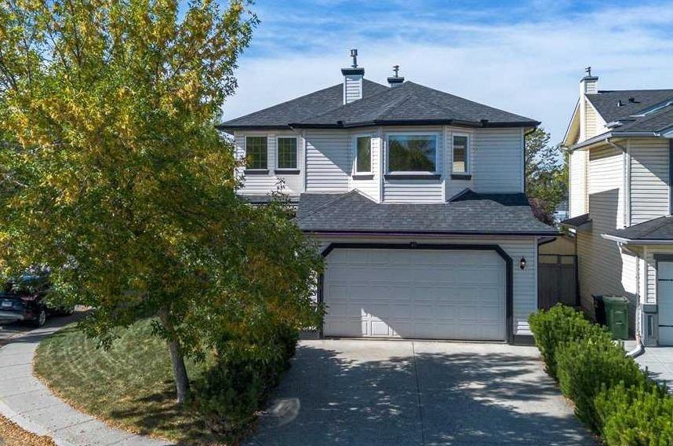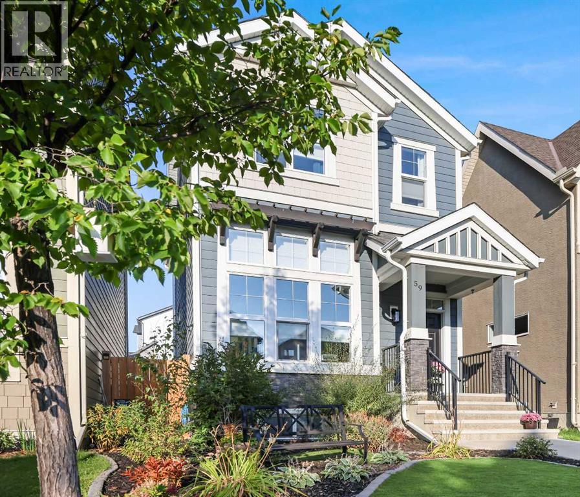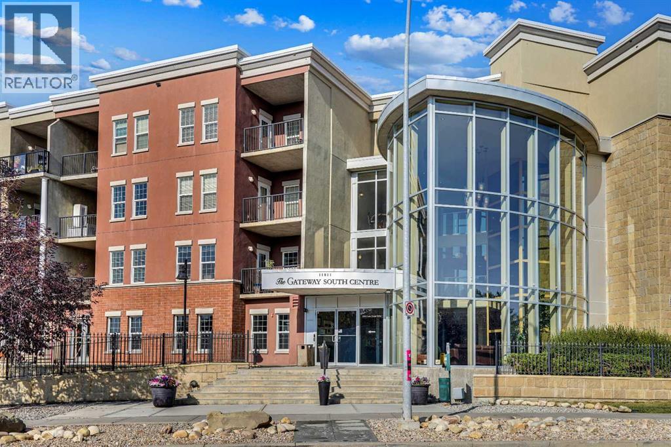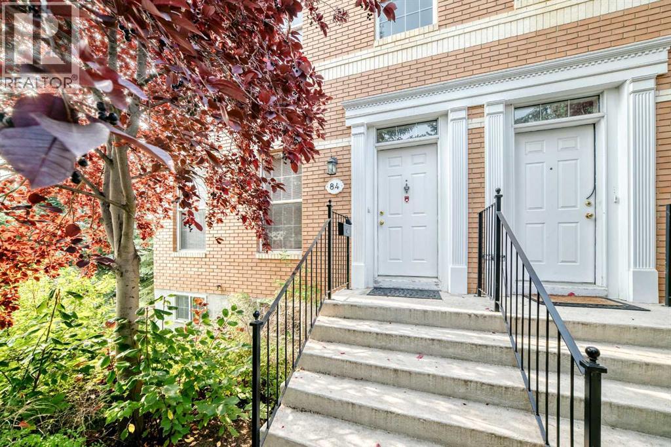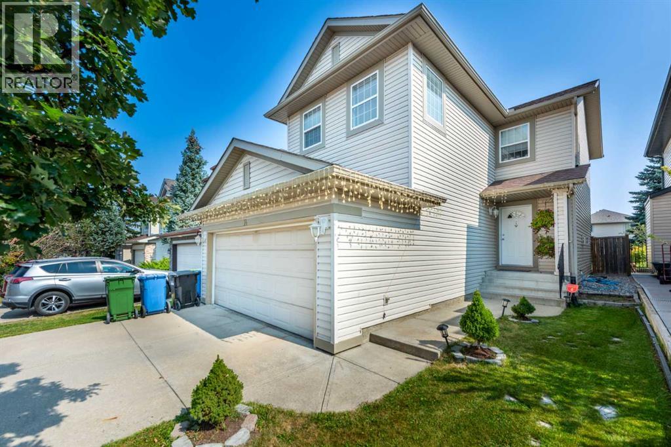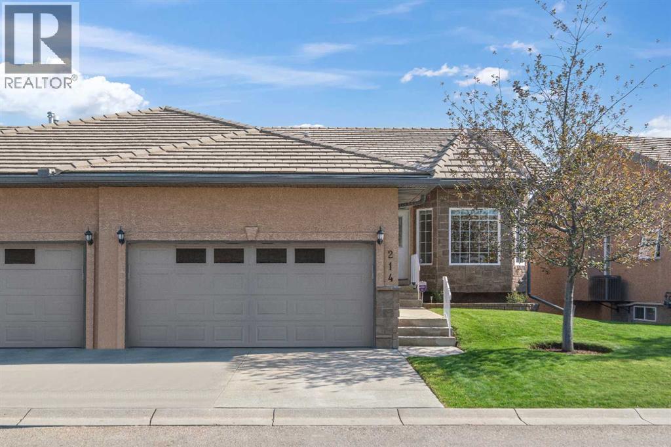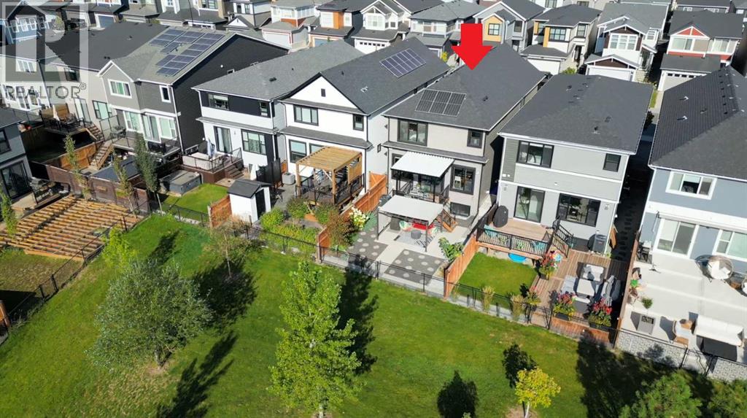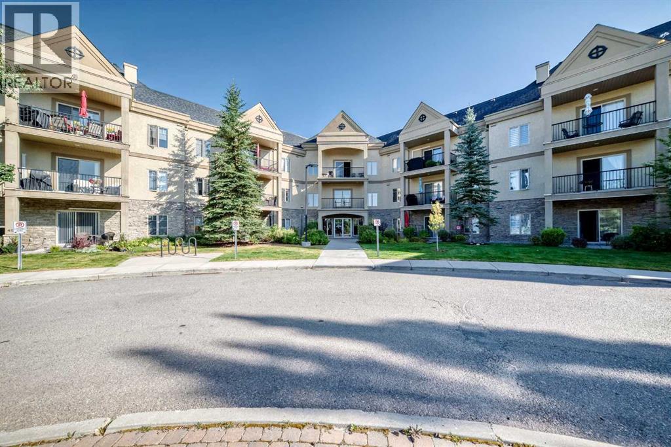
52 Cranfield Link Se Unit 106
52 Cranfield Link Se Unit 106
Highlights
Description
- Home value ($/Sqft)$350/Sqft
- Time on Housefulnew 2 days
- Property typeSingle family
- Neighbourhood
- Median school Score
- Year built2008
- Mortgage payment
Welcome to Silhouette at Cranston, where condo living feels like a lifestyle without the compromise! The Silhouette is a beautifully maintained, adult-only (18+) community known for its welcoming atmosphere and extensive amenities, including a fitness center with sauna, hot tub, party room with billiards and kitchen, movie theatre, library, and a convenient car wash bay in the heated underground parkade. This spacious 2-bedroom, 2-bathroom condo + den offers 1,343 sq. ft. of open-concept living space with 9-foot ceilings and an abundance of natural light. The kitchen is a highlight with solid wood cabinetry, a large pantry, updated European pullout drawers, and a large granite counter with a built-in breakfast bar. The primary bedroom is generously sized with a walk-in closet and ensuite, while the second bedroom is also spacious. The den, currently used for storage, can be converted back into a home office or flex space. This end unit is complete with a private wraparound west-facing patio featuring a gas line for your BBQ.This home also comes with a titled underground parking stall with an additional storage locker, conveniently located across from the stairs leading up to your unit. Additional upgrades include a new LG dishwasher and microwave hood fan (2025) along with a brand-new LG ThinQ stacked washer & dryer (2025).Perfectly located in Cranston, you’ll enjoy easy access to shopping, major routes, the Bow River pathways, Fish Creek Park, and abundant green spaces connected by a network of trails. With nearby schools, restaurants, and the Seton town centre close at hand, this condo offers the best of both convenience and lifestyle. Don’t miss your opportunity to call this one home! (id:63267)
Home overview
- Cooling Wall unit, see remarks
- Heat type In floor heating
- # total stories 3
- Fencing Not fenced
- # parking spaces 1
- Has garage (y/n) Yes
- # full baths 2
- # total bathrooms 2.0
- # of above grade bedrooms 2
- Flooring Carpeted, tile
- Community features Pets allowed, pets allowed with restrictions, age restrictions
- Subdivision Cranston
- Lot size (acres) 0.0
- Building size 1343
- Listing # A2258229
- Property sub type Single family residence
- Status Active
- Primary bedroom 4.572m X 3.557m
Level: Main - Laundry 3.176m X 1.448m
Level: Main - Bedroom 3.734m X 2.996m
Level: Main - Bathroom (# of pieces - 4) 2.719m X 1.652m
Level: Main - Dining room 4.014m X 5.081m
Level: Main - Kitchen 2.92m X 2.947m
Level: Main - Living room 4.115m X 5.157m
Level: Main - Bathroom (# of pieces - 3) 2.896m X 1.5m
Level: Main - Other 2.768m X 1.448m
Level: Main - Other 2.006m X 1.929m
Level: Main - Storage 2.768m X 2.006m
Level: Main
- Listing source url Https://www.realtor.ca/real-estate/28887955/106-52-cranfield-link-se-calgary-cranston
- Listing type identifier Idx

$-451
/ Month

