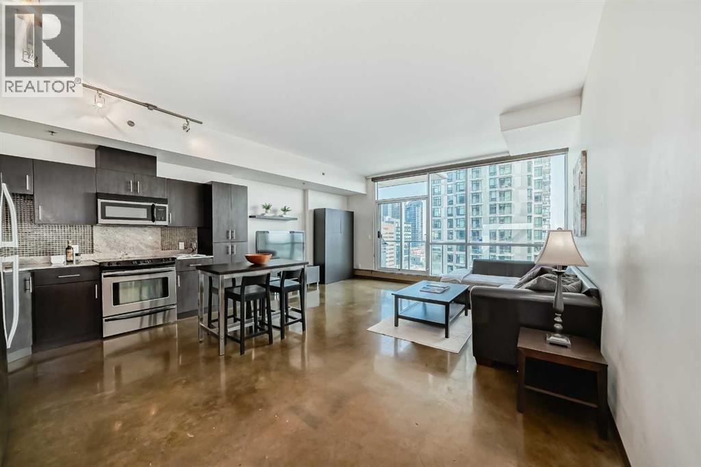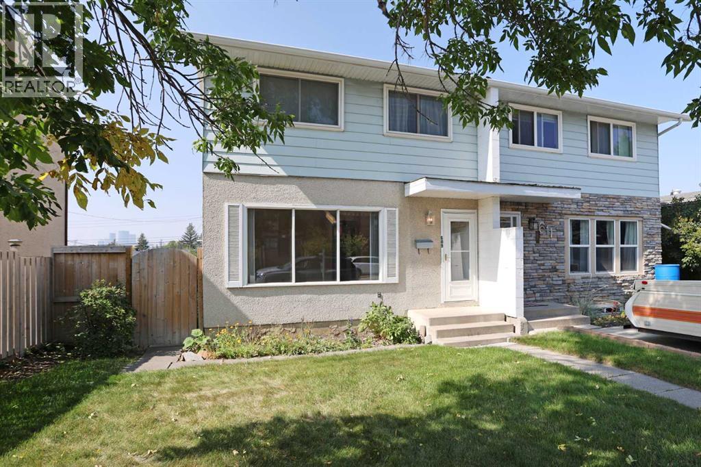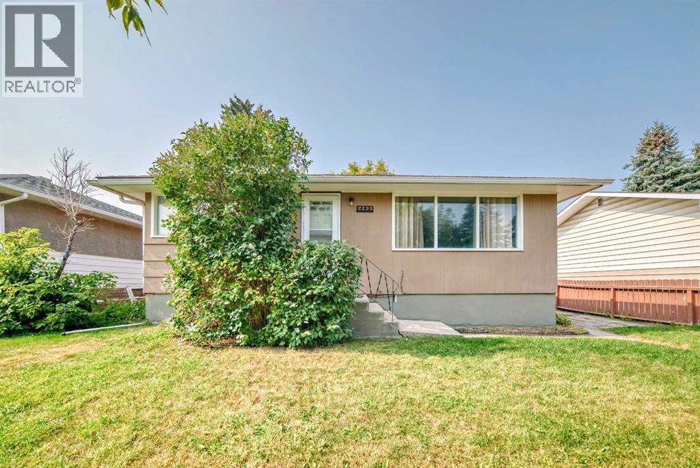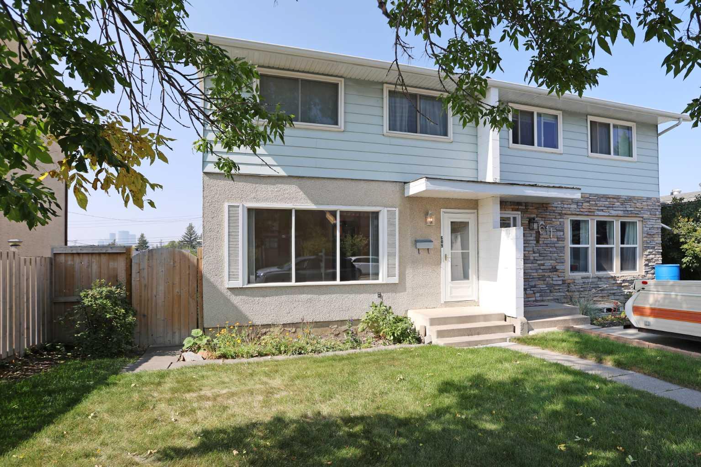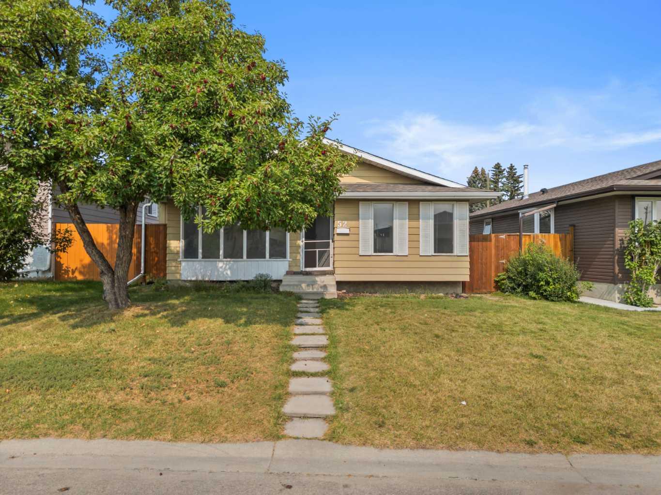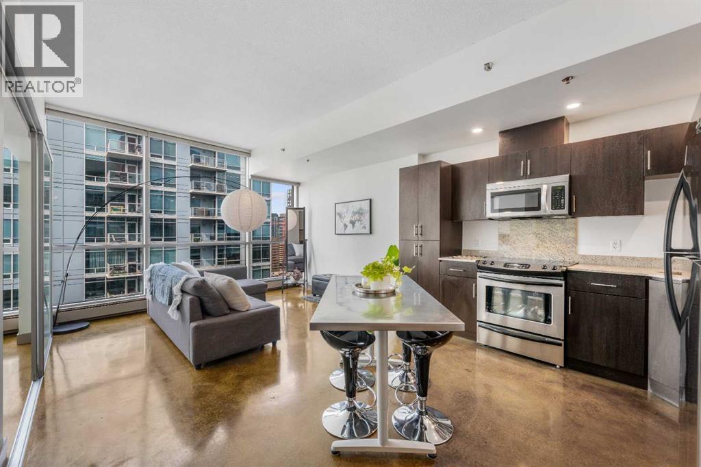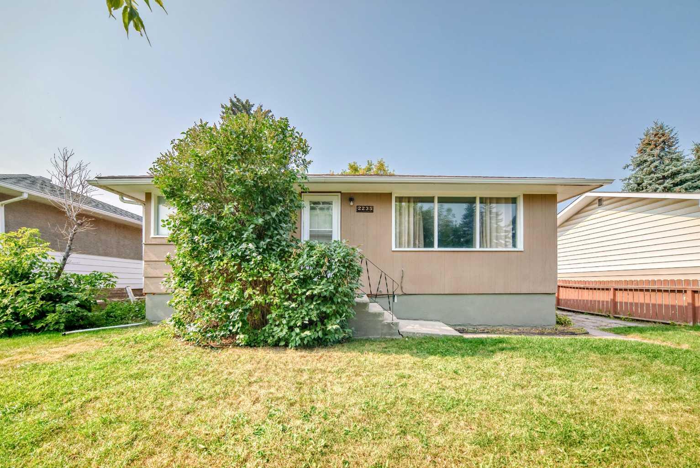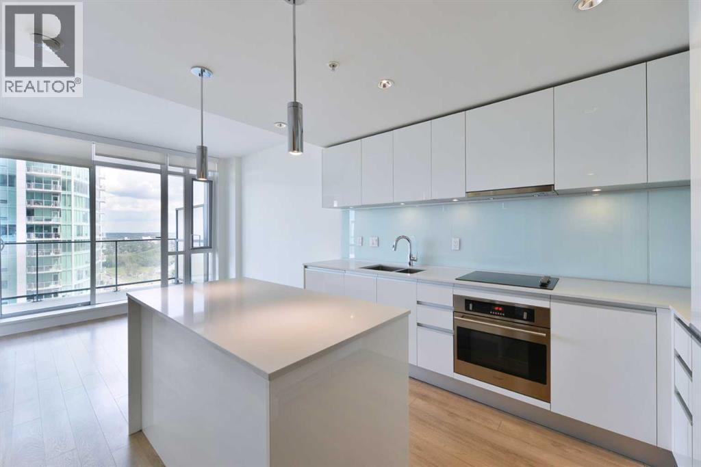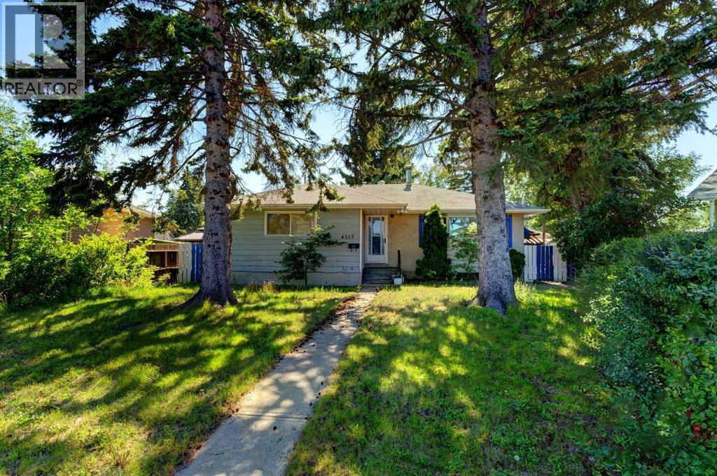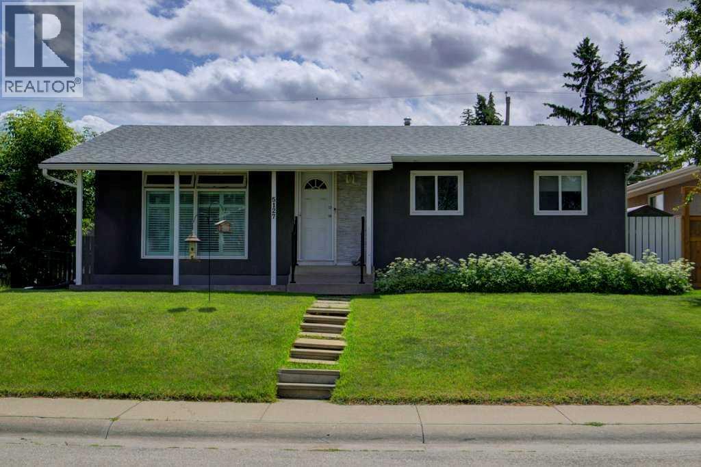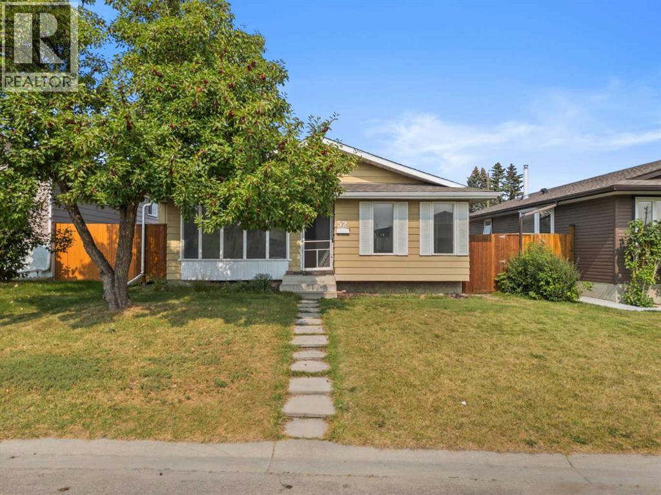
Highlights
Description
- Home value ($/Sqft)$442/Sqft
- Time on Housefulnew 4 hours
- Property typeSingle family
- StyleBungalow
- Neighbourhood
- Median school Score
- Lot size4,209 Sqft
- Year built1977
- Mortgage payment
*Open House Sun Sept 14th 1:30-3:30PM* Come discover this spacious and inviting bungalow tucked away on a quiet cul-de-sac in the heart of Dover. Step inside and be greeted by gleaming hardwood floors that flow throughout the main level. The open design creates a bright and connected living space, with a large living room anchored by a cozy wood-burning fireplace. The adjoining large dining area with tons of natural light and functional kitchen make it easy to prepare meals while staying connected with family and guests. This home offers three generous bedrooms on the main floor, including a primary retreat with its own convenient half-bath ensuite. A full four-piece main bathroom serves the other two bedrooms, one with sliding doors and access to the backyard. A separate side entrance off the kitchen leads downstairs, where the fully renovated lower level provides an incredible extension of living space. French doors enclose a massive recreation room—complete with a second wood-burning fireplace—making it the perfect spot for movie nights, family gatherings, or a quiet retreat. Two additional bedrooms and another full four-piece bathroom offer comfort and flexibility for growing families, guests, or a home office setup. Outside, the backyard is ready for relaxation and fun with a fire pit, storage shed, and plenty of room to play or entertain. The oversized gravel parking pad provides ample off-street parking, and the yard is fully fenced for privacy. This property shines not only for its features but also for its location. You’ll be within walking distance to local schools, playgrounds, and pathways, with an easy commute to downtown Calgary. Whether you’re a first-time buyer, a growing family, or an investor looking for a turnkey home with great space inside and out, this bungalow is a rare find. (id:63267)
Home overview
- Cooling Central air conditioning
- Heat type Forced air
- # total stories 1
- Construction materials Wood frame
- Fencing Cross fenced
- # parking spaces 2
- # full baths 2
- # half baths 1
- # total bathrooms 3.0
- # of above grade bedrooms 5
- Flooring Ceramic tile, hardwood, laminate
- Has fireplace (y/n) Yes
- Subdivision Dover
- Directions 1986009
- Lot dimensions 391
- Lot size (acres) 0.09661478
- Building size 1198
- Listing # A2255017
- Property sub type Single family residence
- Status Active
- Bedroom 4.191m X 3.277m
Level: Basement - Bedroom 3.024m X 2.31m
Level: Basement - Bathroom (# of pieces - 4) Measurements not available
Level: Basement - Recreational room / games room 8.534m X 7.596m
Level: Basement - Furnace 3.176m X 3.786m
Level: Basement - Dining room 3.149m X 2.871m
Level: Main - Bedroom 3.962m X 2.643m
Level: Main - Kitchen 3.862m X 3.2m
Level: Main - Living room 6.044m X 4.825m
Level: Main - Bedroom 2.844m X 4.42m
Level: Main - Bathroom (# of pieces - 4) Measurements not available
Level: Main - Bathroom (# of pieces - 2) Measurements not available
Level: Main - Primary bedroom 3.658m X 4.673m
Level: Main
- Listing source url Https://www.realtor.ca/real-estate/28839970/52-dover-ridge-court-se-calgary-dover
- Listing type identifier Idx

$-1,413
/ Month

