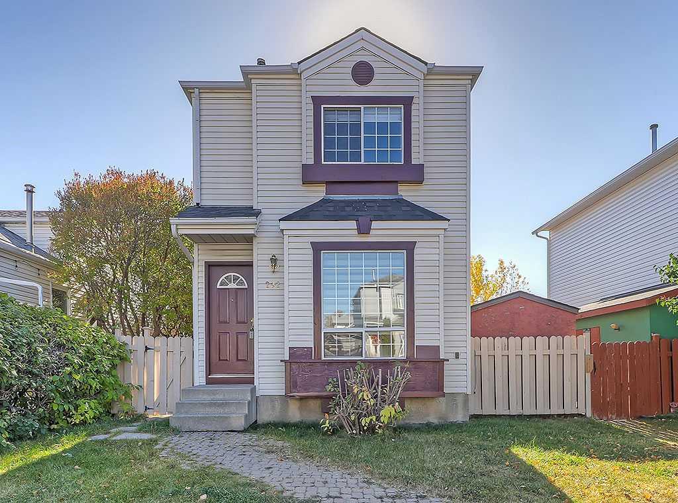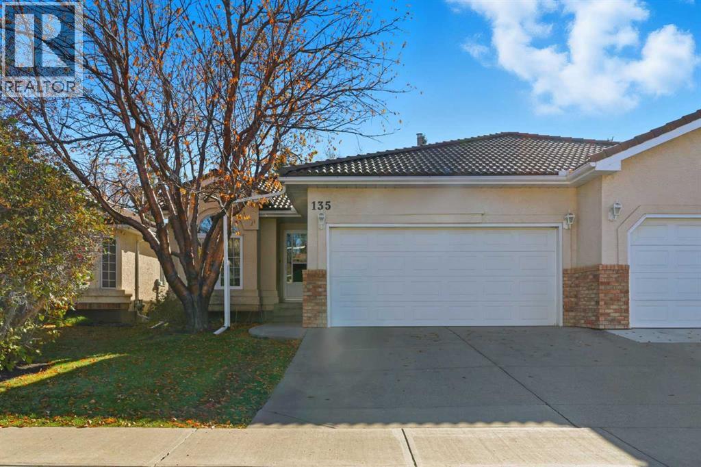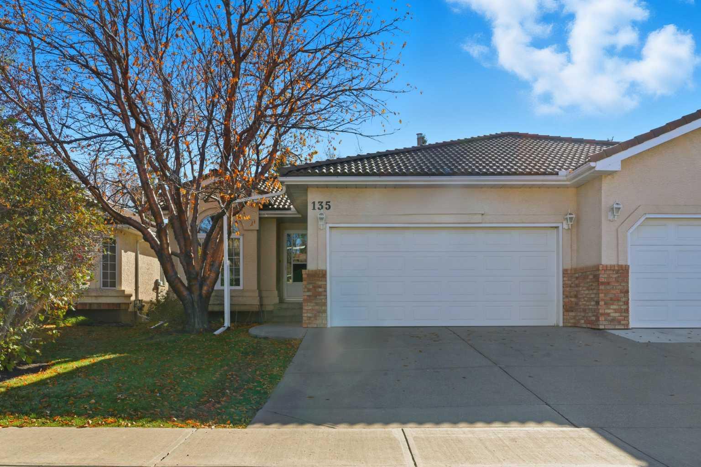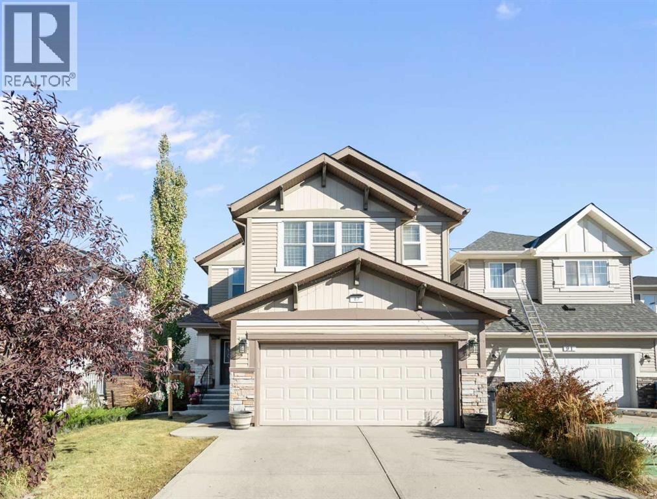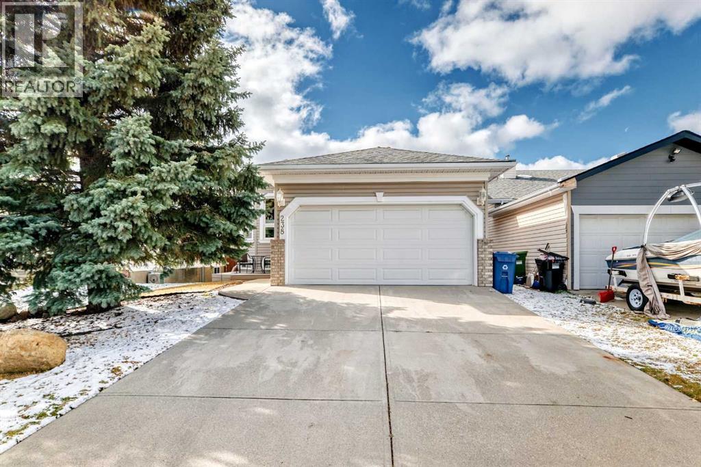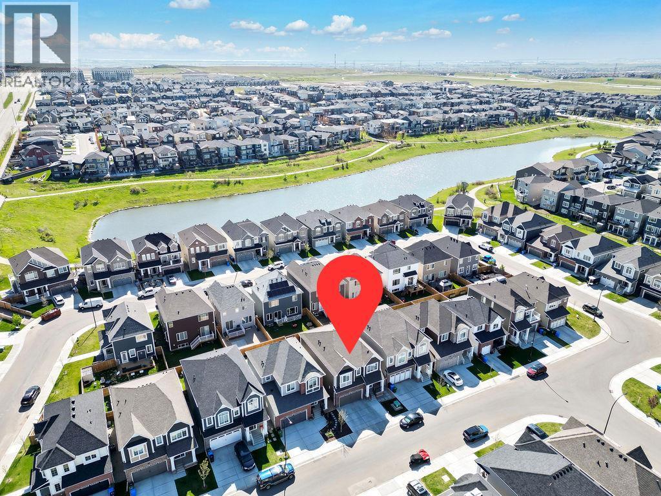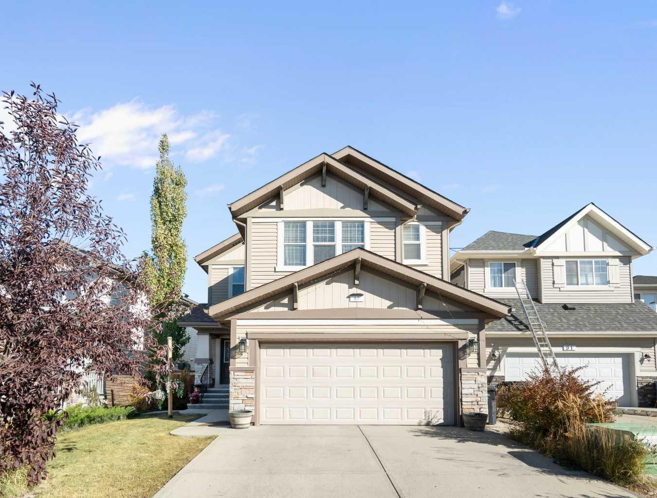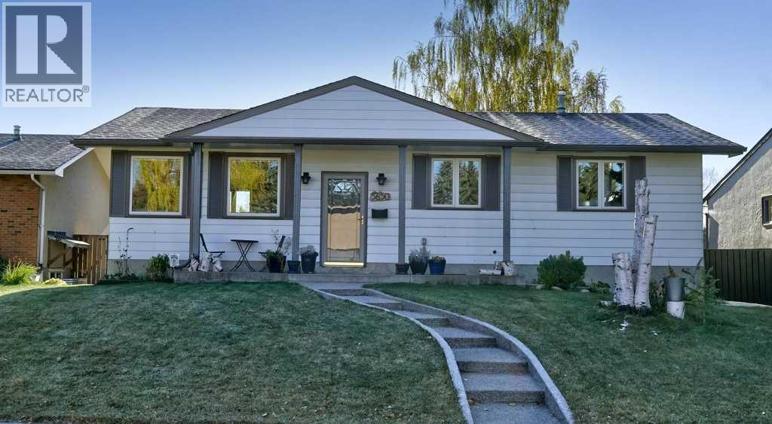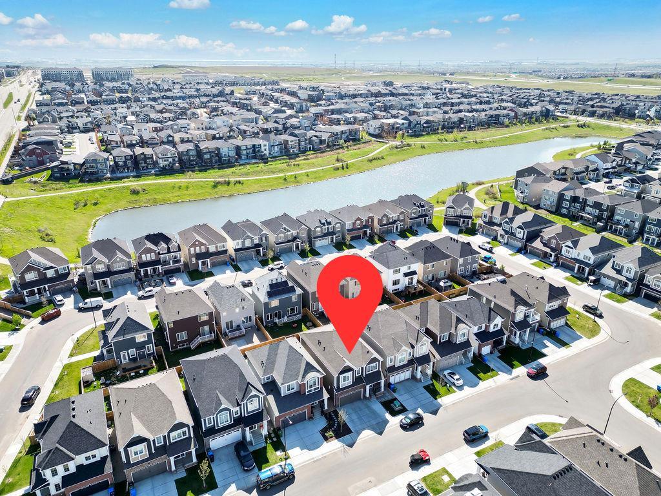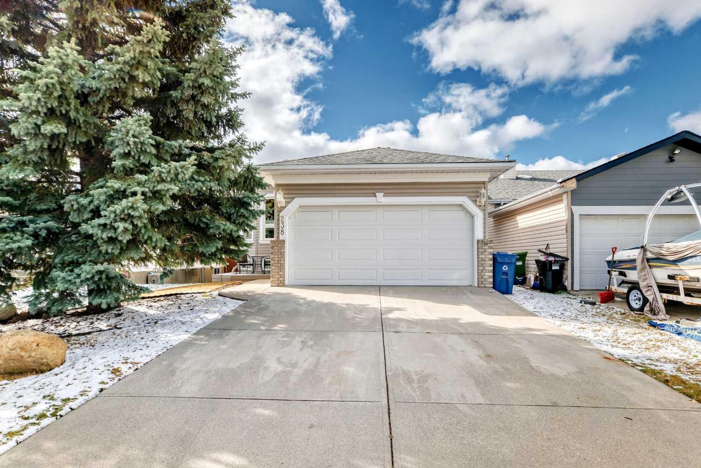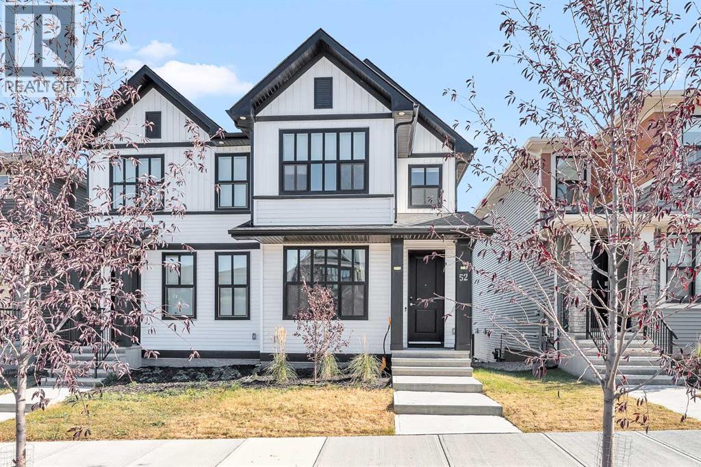
Highlights
Description
- Home value ($/Sqft)$424/Sqft
- Time on Housefulnew 10 hours
- Property typeSingle family
- Median school Score
- Lot size2,443 Sqft
- Year built2022
- Garage spaces2
- Mortgage payment
Welcome to your dream home in Glacier Ridge! This beautiful duplex with a finished basement and detached double garage offers over 2,200 sq. ft. of developed living space in one of NW Calgary’s most desirable communities. Step inside and be greeted by 9’ ceilings, 8’ doors, and luxury vinyl plank flooring throughout the main level. The open-concept layout includes a versatile flex space—perfect for a reading nook, home office, or small formal living area—plus a spacious dining nook, stunning kitchen, and inviting great room. The chef-inspired kitchen features quartz countertops, white soft-close cabinetry, a bold black island, ample pot lighting, and upgraded high-end appliances. The great room is ideal for entertaining family and friends, with direct access to the completed deck with privacy screen via the convenient mudroom. Upstairs, you’ll find three bedrooms, two bathrooms, and a dedicated laundry room with built-in linen storage. The primary suite includes a walk-in closet and a private ensuite with a walk-in shower, while both additional bedrooms also feature walk-in closets. The professionally finished basement offers even more living space, including a large rec room, wet bar, fourth bedroom, and full 4-piece bath—perfect for guests or family movie nights. Located close to shopping, restaurants, Costco, and Symons Valley Ranch Market, this home combines luxury, functionality, and location. (id:63267)
Home overview
- Cooling Central air conditioning
- Heat source Natural gas
- Heat type Forced air
- # total stories 2
- Construction materials Wood frame
- Fencing Not fenced
- # garage spaces 2
- # parking spaces 2
- Has garage (y/n) Yes
- # full baths 3
- # half baths 1
- # total bathrooms 4.0
- # of above grade bedrooms 4
- Flooring Carpeted, ceramic tile, vinyl plank
- Subdivision Glacier ridge
- Lot desc Landscaped
- Lot dimensions 227
- Lot size (acres) 0.056090932
- Building size 1569
- Listing # A2265136
- Property sub type Single family residence
- Status Active
- Other 2.615m X 1.5m
Level: Basement - Family room 4.776m X 3.481m
Level: Basement - Recreational room / games room 5.663m X 2.667m
Level: Basement - Bedroom 3.048m X 2.92m
Level: Basement - Bathroom (# of pieces - 4) 3.149m X 1.5m
Level: Basement - Dining room 3.149m X 2.896m
Level: Main - Family room 3.938m X 3.606m
Level: Main - Kitchen 4.267m X 3.53m
Level: Main - Bathroom (# of pieces - 2) 1.472m X 1.347m
Level: Main - Living room 3.277m X 3.149m
Level: Main - Primary bedroom 3.911m X 3.072m
Level: Upper - Laundry 2.438m X 1.881m
Level: Upper - Other 1.423m X 1.042m
Level: Upper - Bathroom (# of pieces - 3) 2.667m X 1.625m
Level: Upper - Bedroom 2.972m X 2.539m
Level: Upper - Bedroom 2.972m X 2.643m
Level: Upper - Other 1.753m X 1.625m
Level: Upper - Other Level: Upper
- Bathroom (# of pieces - 4) 2.438m X 1.5m
Level: Upper
- Listing source url Https://www.realtor.ca/real-estate/29005444/52-edith-gate-nw-calgary-glacier-ridge
- Listing type identifier Idx

$-1,773
/ Month

