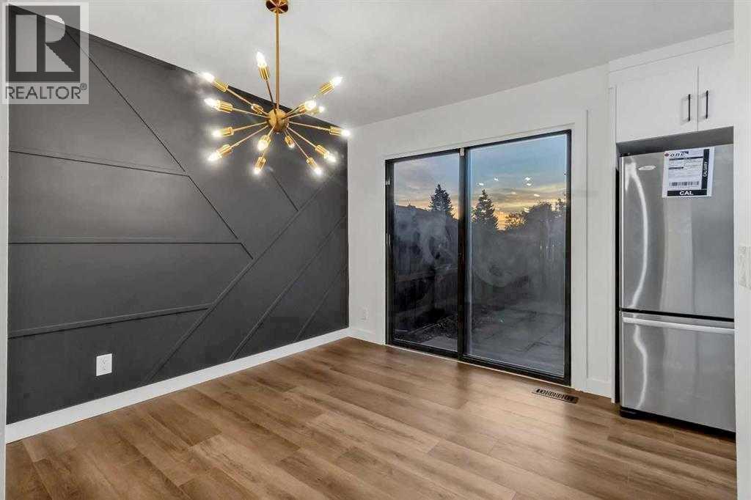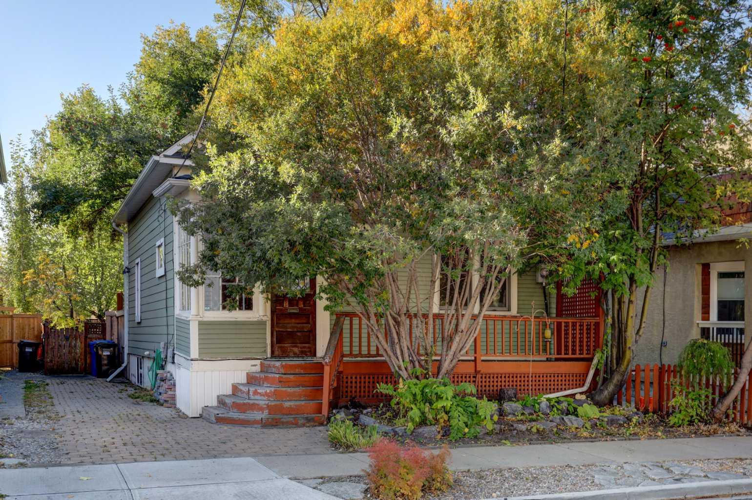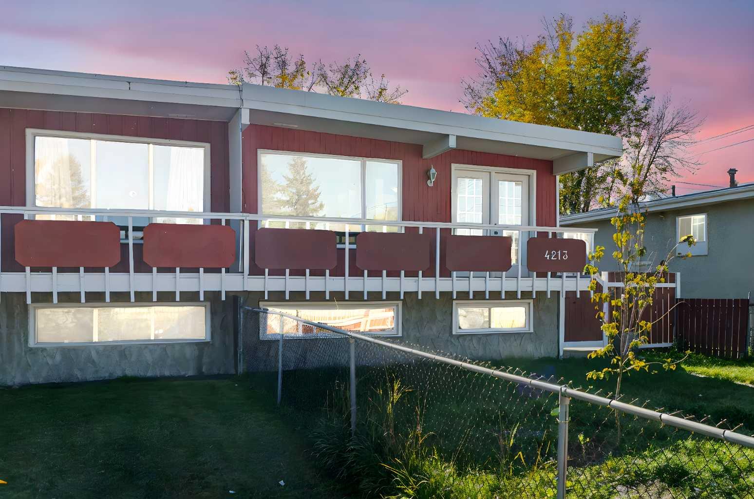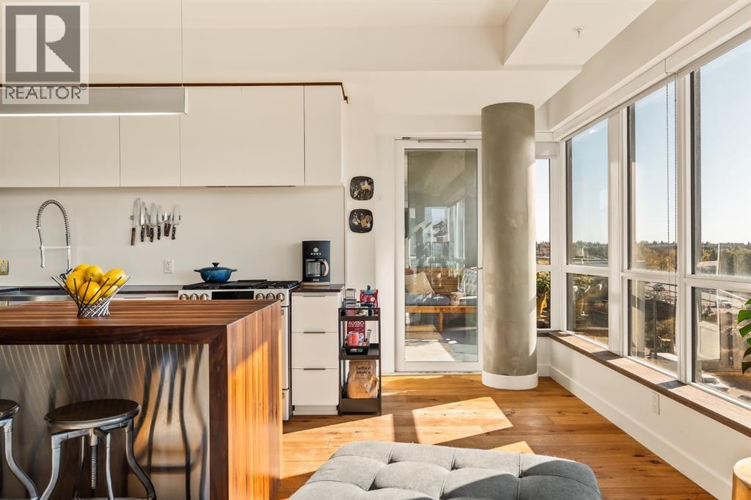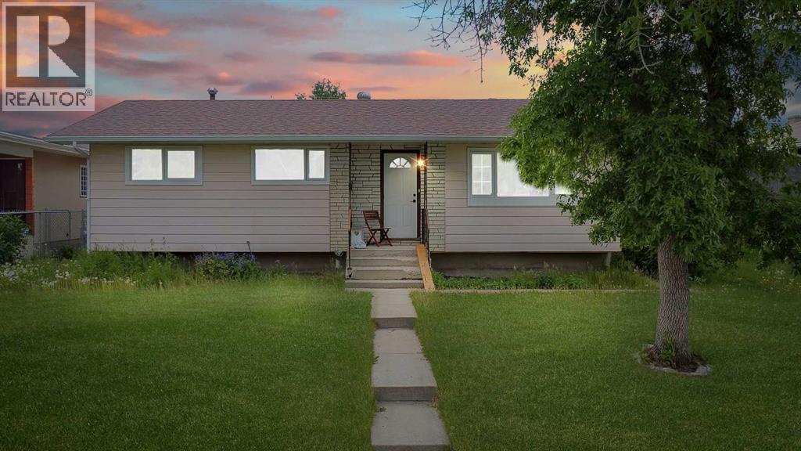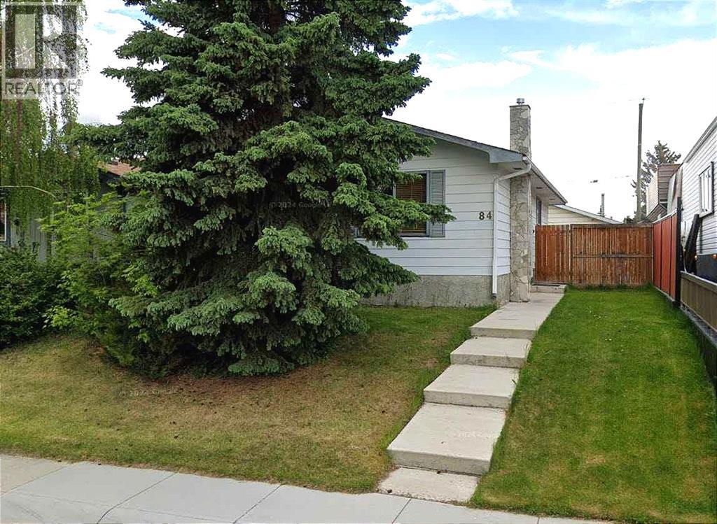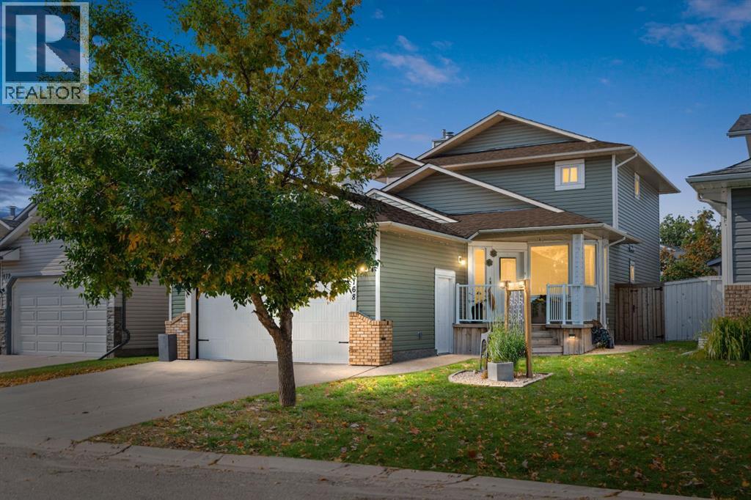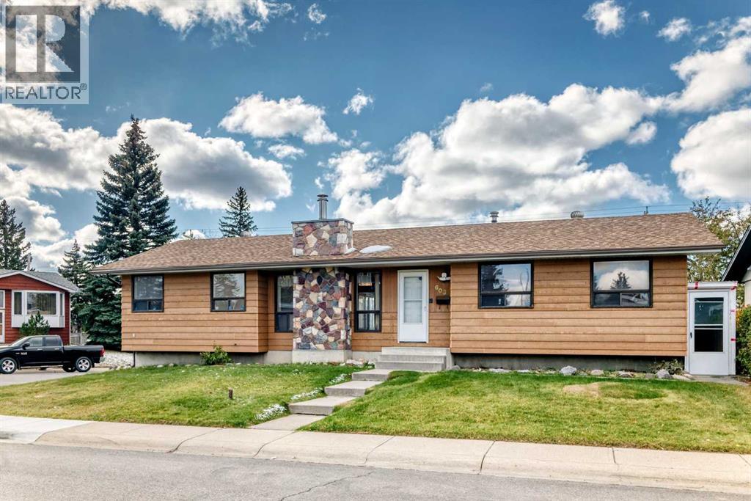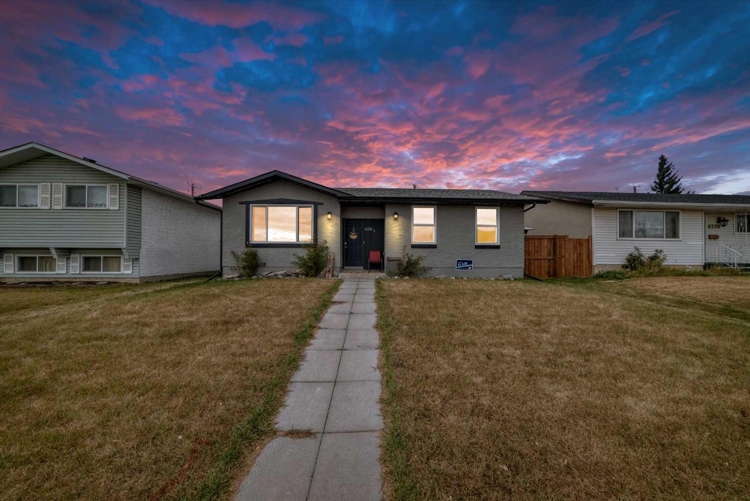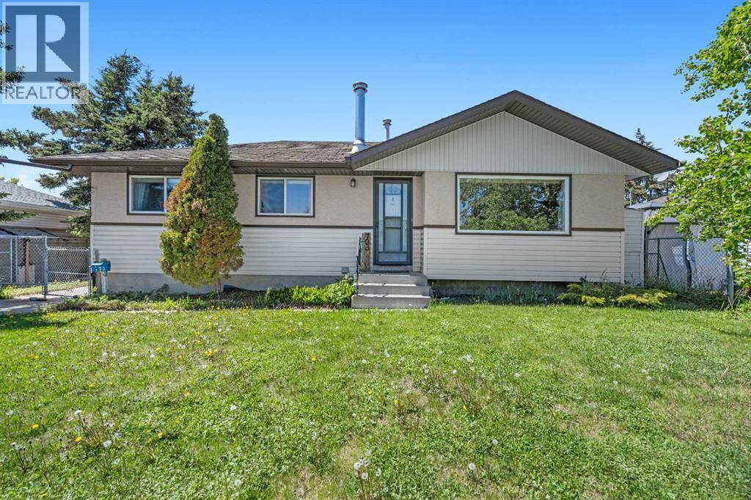- Houseful
- AB
- Calgary
- Erin Woods
- 52 Erin Park Dr SE
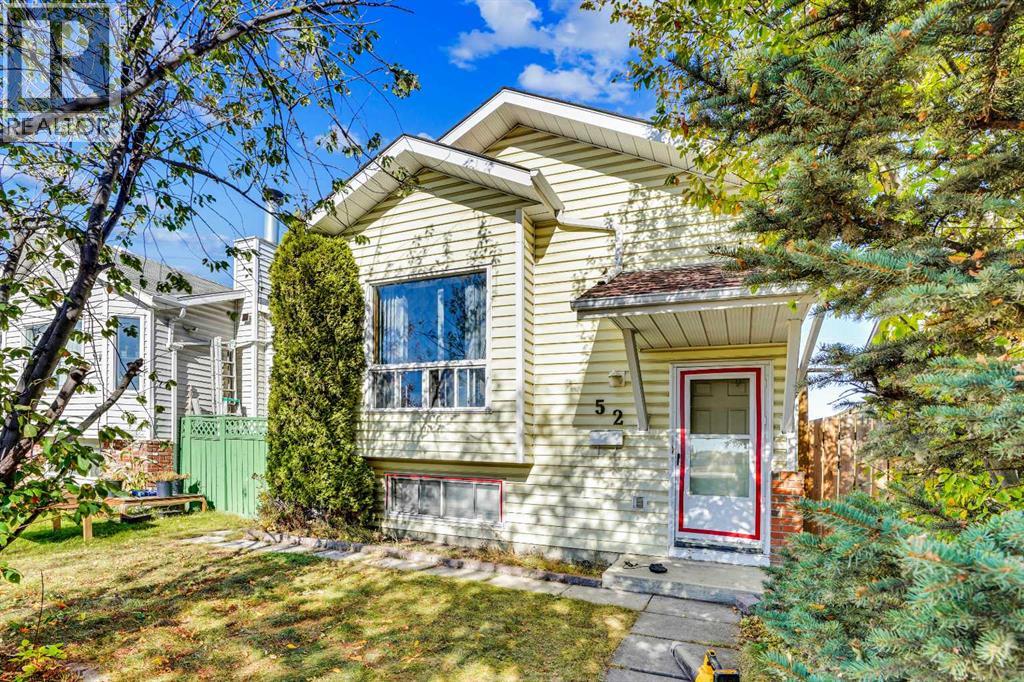
Highlights
Description
- Home value ($/Sqft)$551/Sqft
- Time on Housefulnew 3 hours
- Property typeSingle family
- StyleBi-level
- Neighbourhood
- Median school Score
- Year built1989
- Garage spaces2
- Mortgage payment
Welcome to this well-maintained and conveniently located home offering incredible value and versatility! The main floor features 2 spacious bedrooms, a bright and inviting living area, a full 4-piece bathroom, and a functional kitchen — perfect for families, first-time buyers, or investors. Large windows allow for plenty of natural light throughout the space. The illegal basement suite offers two additional bedrooms, a comfortable living space, a second kitchen, a full bathroom, and private laundry, making it ideal for extended family. Several key upgrades have already been completed, including a new garage roof in 2021, the house roof redone in 2017, a high-efficiency furnace installed in 2016, and a new 40-gallon water heater added in 2024. Garage is accessible from back alley. You’ll appreciate the ease of living with essential and lifestyle conveniences just minutes away: Don’t miss this outstanding opportunity that blends functionality, income potential, and proximity to everything you need. Book your viewing today! (id:63267)
Home overview
- Cooling None
- Heat type Central heating
- Fencing Fence
- # garage spaces 2
- # parking spaces 2
- Has garage (y/n) Yes
- # full baths 1
- # total bathrooms 1.0
- # of above grade bedrooms 2
- Flooring Tile, vinyl
- Subdivision Erin woods
- Lot dimensions 3408.93
- Lot size (acres) 0.080097035
- Building size 908
- Listing # A2264119
- Property sub type Single family residence
- Status Active
- Dining room 2.566m X 2.643m
Level: Main - Bathroom (# of pieces - 4) 1.524m X 2.438m
Level: Main - Foyer 1.219m X 2.844m
Level: Main - Kitchen 3.252m X 2.643m
Level: Main - Laundry 0.762m X 0.634m
Level: Main - Bedroom 3.149m X 3.252m
Level: Main - Living room 3.709m X 4.319m
Level: Main - Primary bedroom 5.105m X 3.786m
Level: Main
- Listing source url Https://www.realtor.ca/real-estate/28988973/52-erin-park-drive-se-calgary-erin-woods
- Listing type identifier Idx

$-1,333
/ Month

