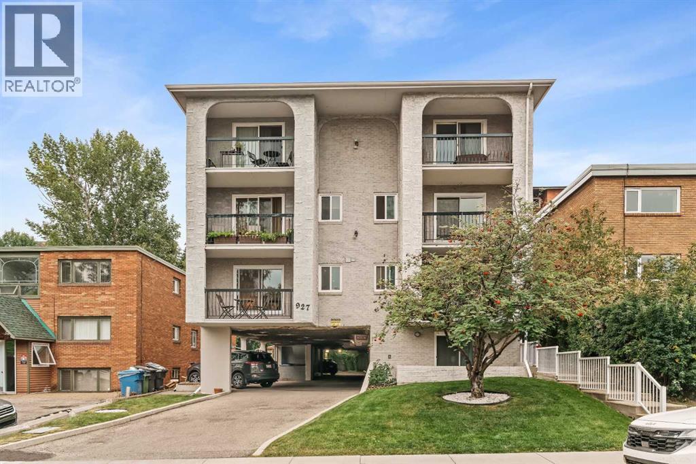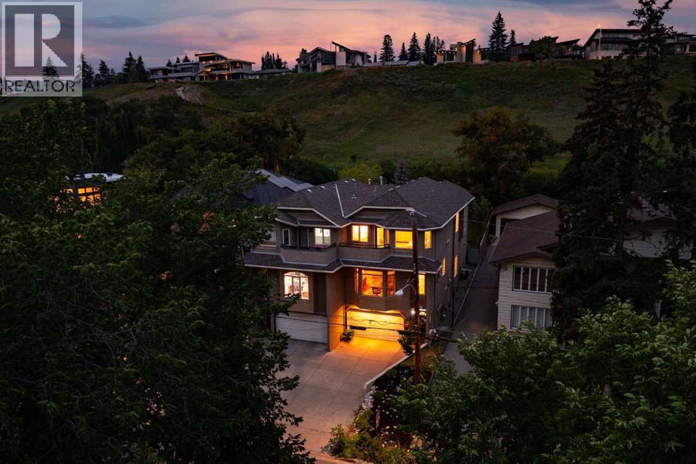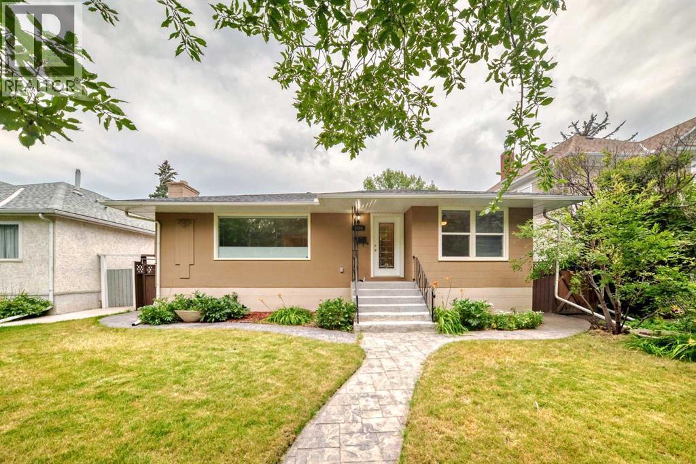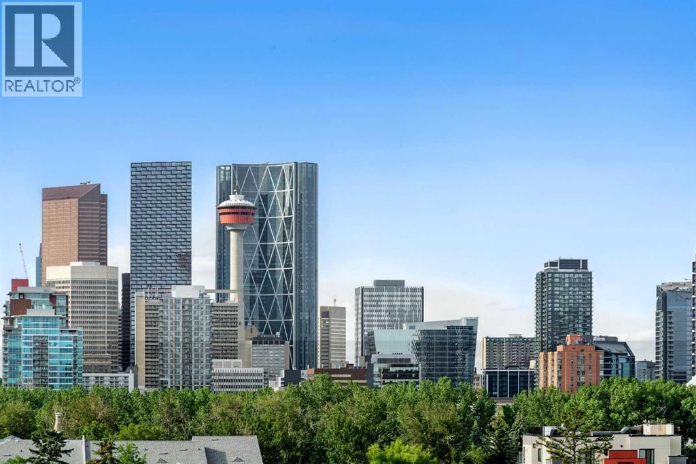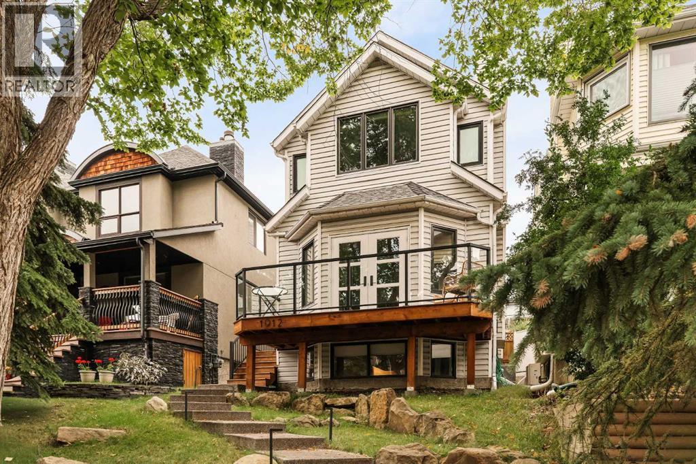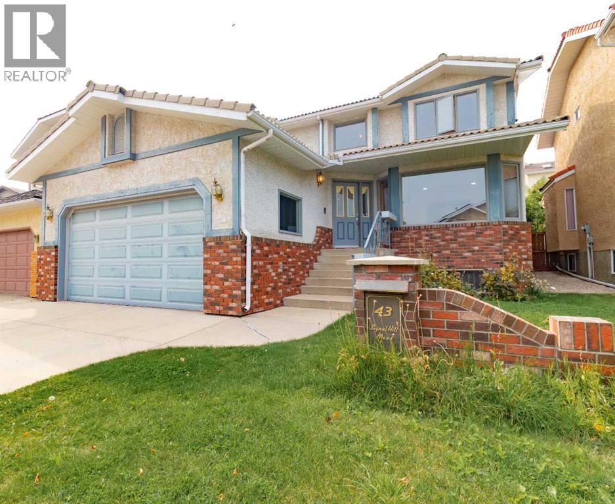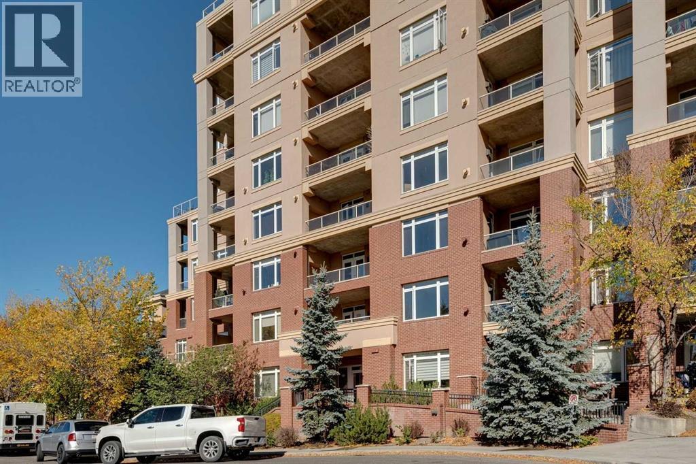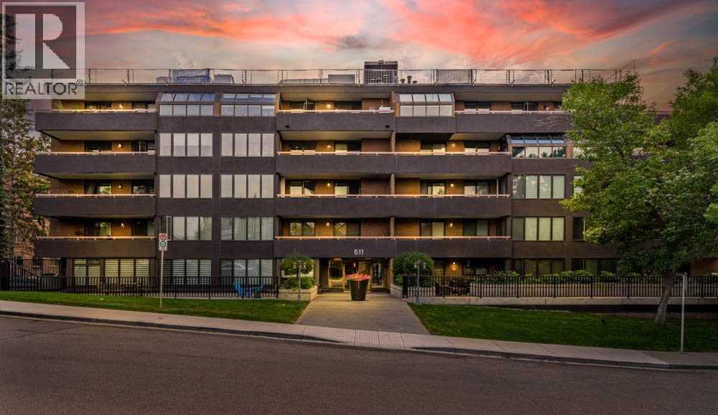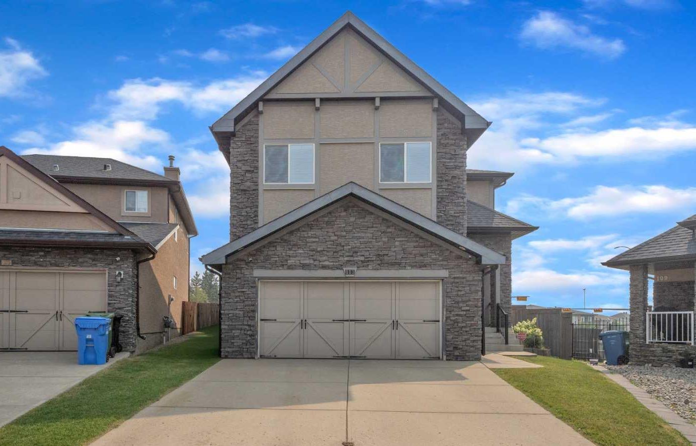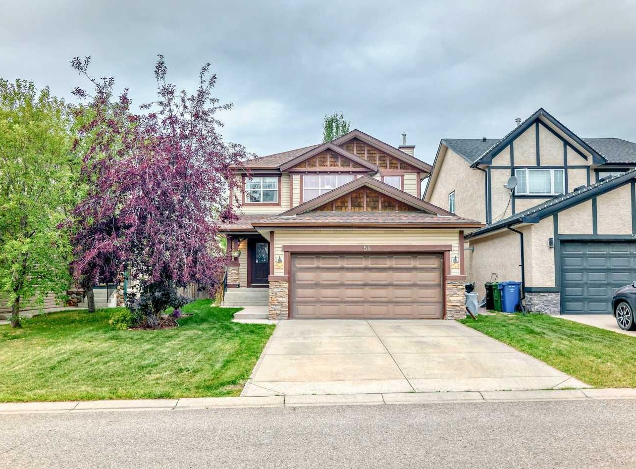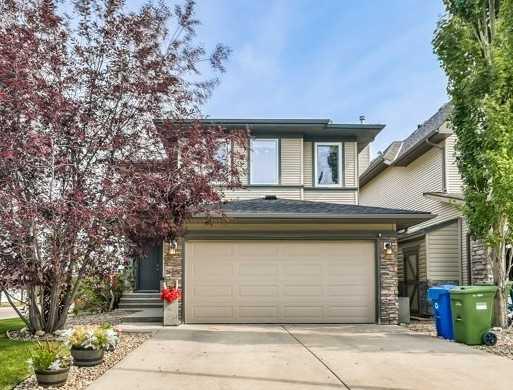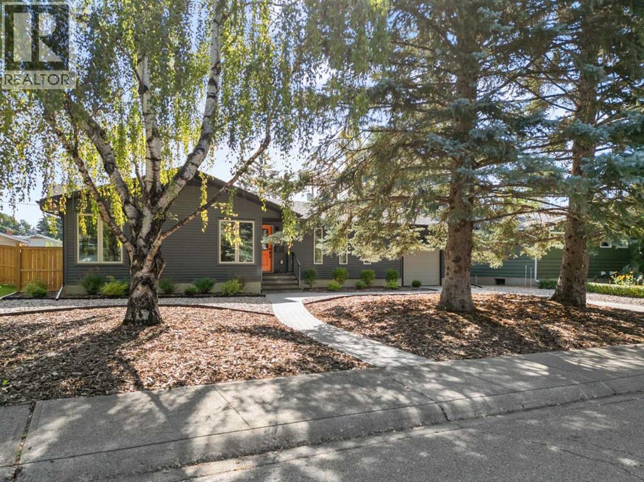
Highlights
Description
- Home value ($/Sqft)$598/Sqft
- Time on Houseful8 days
- Property typeSingle family
- StyleBungalow
- Neighbourhood
- Median school Score
- Lot size8,600 Sqft
- Year built1958
- Garage spaces3
- Mortgage payment
Welcome to your extensively renovated family haven on a quiet leafy street in the heart of Glendale. In beautiful move-in condition, but also suitable for design-oriented folks looking to customize their own living-dining area layout. This spacious bungalow offers over 3,000 sq ft of total living space, with 4 bedrooms, 2.5 baths, a single attached garage, and an additional double detached garage on a generous 70 ft x 123 ft lot, making it an ideal retreat for families of all sizes. Some of the many recent home improvements made throughout 2024–2025 elevate this home’s appeal, including professional front and back landscaping, a new lawn, roof enhancements, a series of enlarged triple-pane windows for efficiency and natural light, central air conditioning, top-of-the-line Aprilaire humidifiers, a Deluxe Lennox PureAir furnace filter, garburator, new Miele dishwasher, and updated main floor ceiling light fixtures.Step inside to a warm and inviting main living area anchored by a wood-burning fireplace—perfect for cozy evenings. Luxury vinyl plank flooring throughout offers durability and modern style, while the chef’s kitchen features an abundance of counter and cupboard space, stainless steel appliances, and a convenient bar seating area, plus a small dining space ideal for casual dining or entertaining. The additional family room would make an ideal formal dining room for large gatherings. The primary suite provides a private retreat with a 4-piece ensuite and walk-in closet. Three more generous bedrooms share a 5-piece bath, ensuring space and comfort for everyone. The large main floor laundry area adds practicality and convenience. The lower level expands your living options with incredible versatility and possibilities. Current functionality provides a spacious rec room, theatre room, a home gym, study/office area, an additional flex room, and a 2-piece bath. Outdoors, the professionally landscaped, low-maintenance rock/lawn yard includes a garden, and deck ar ea w/hot and cold water hose bibs—perfect for gatherings, barbecues, and playtime. With its prime location near amenities, schools, and parks, this property offers a move-in-ready lifestyle blending function, style, and extensive recent upgrades. A family-friendly community with mature trees, wide streets, and unbeatable convenience. Walk to the 45 St. LRT, Turtle Hill, Optimist Park, and nearby schools. Quick access to 17th Ave shops, Westhills, Glenmore & Sarcee Trails makes commuting easy—downtown in under 10 minutes, airport in 30, and Canmore in just an hour. Enjoy off-leash parks, golf, and recreation all minutes from your door. Glendale offers the perfect balance of community charm and urban lifestyle. (id:63267)
Home overview
- Cooling Central air conditioning
- Heat source Natural gas
- Heat type Forced air
- # total stories 1
- Construction materials Wood frame
- Fencing Fence
- # garage spaces 3
- # parking spaces 5
- Has garage (y/n) Yes
- # full baths 2
- # half baths 1
- # total bathrooms 3.0
- # of above grade bedrooms 4
- Flooring Vinyl plank
- Has fireplace (y/n) Yes
- Subdivision Glendale
- Directions 1566249
- Lot dimensions 799
- Lot size (acres) 0.1974302
- Building size 1921
- Listing # A2251650
- Property sub type Single family residence
- Status Active
- Other 4.42m X 3.024m
Level: Lower - Exercise room 2.743m X 4.319m
Level: Lower - Bathroom (# of pieces - 2) 2.185m X 1.295m
Level: Lower - Storage 5.233m X 4.496m
Level: Lower - Media room 4.319m X 3.886m
Level: Lower - Recreational room / games room 6.248m X 3.962m
Level: Lower - Office 2.21m X 3.048m
Level: Lower - Bedroom 4.801m X 2.719m
Level: Main - Family room 4.343m X 4.496m
Level: Main - Kitchen 5.334m X 2.719m
Level: Main - Bathroom (# of pieces - 5) 3.633m X 2.463m
Level: Main - Laundry 2.463m X 1.905m
Level: Main - Bedroom 3.911m X 2.49m
Level: Main - Primary bedroom 4.776m X 2.947m
Level: Main - Other 2.719m X 2.31m
Level: Main - Bedroom 3.911m X 3.758m
Level: Main - Dining room 2.947m X 2.539m
Level: Main - Bathroom (# of pieces - 3) 2.667m X 1.829m
Level: Main - Living room 3.886m X 6.349m
Level: Main
- Listing source url Https://www.realtor.ca/real-estate/28786757/52-glenview-drive-sw-calgary-glendale
- Listing type identifier Idx

$-3,064
/ Month

