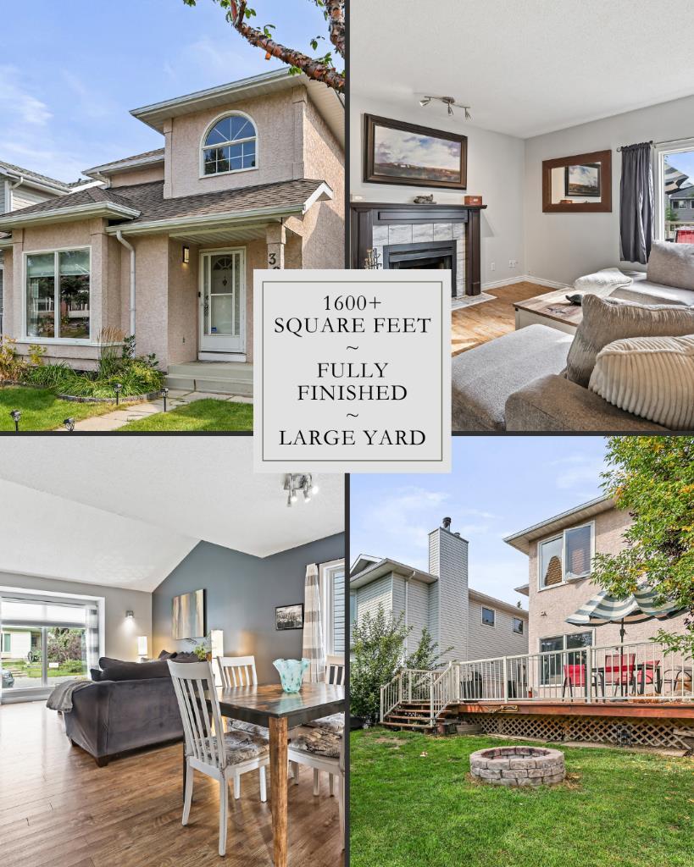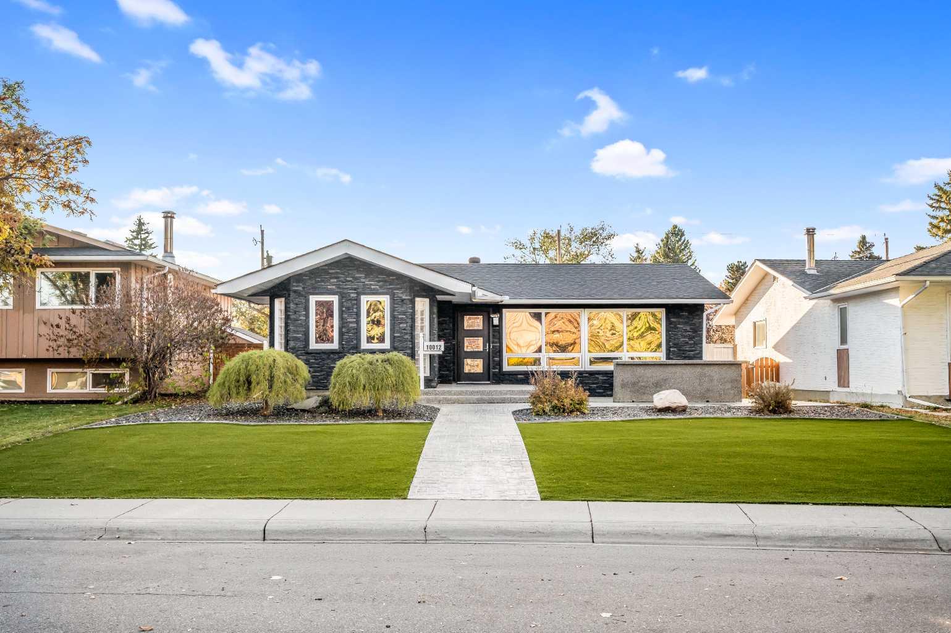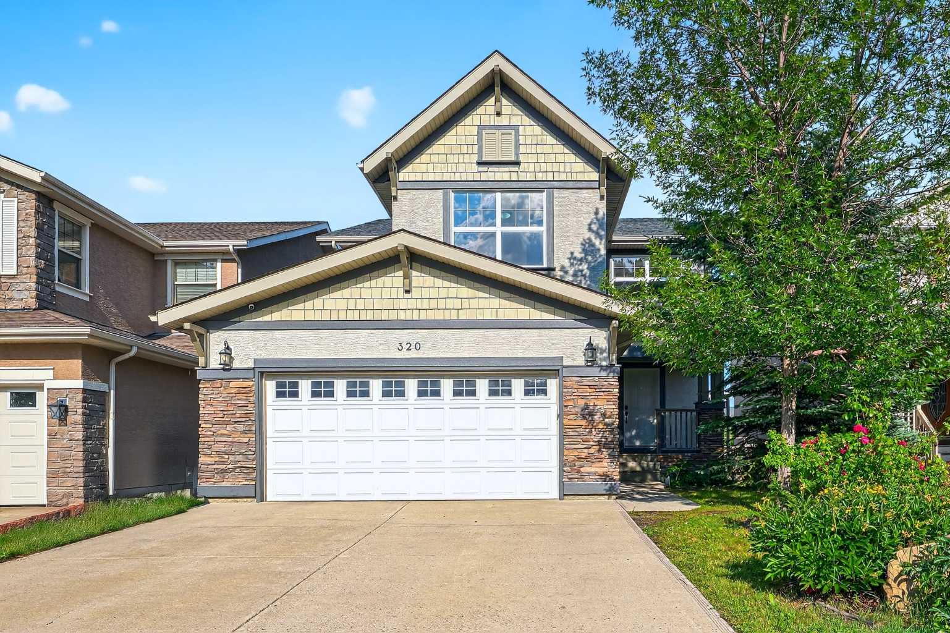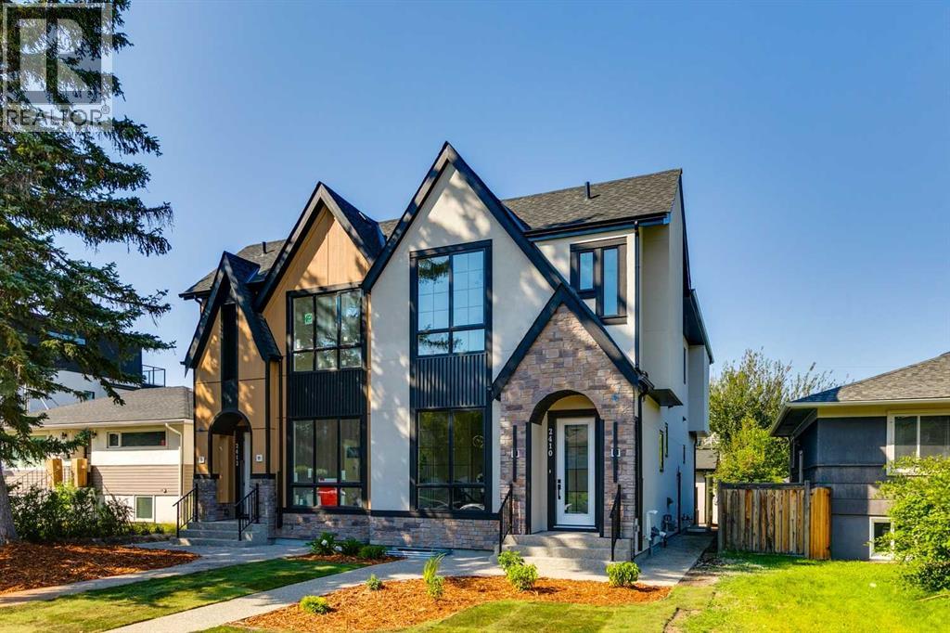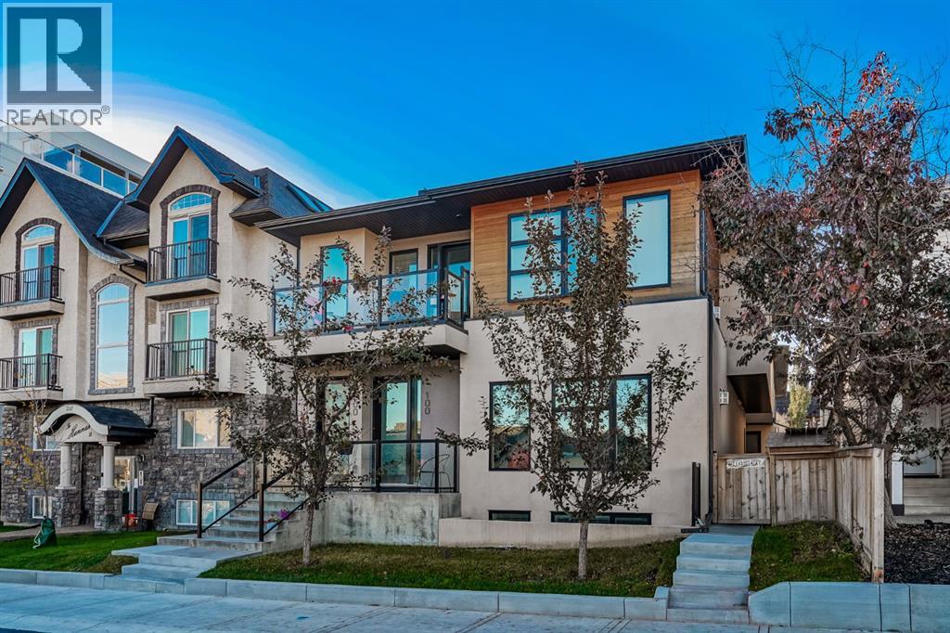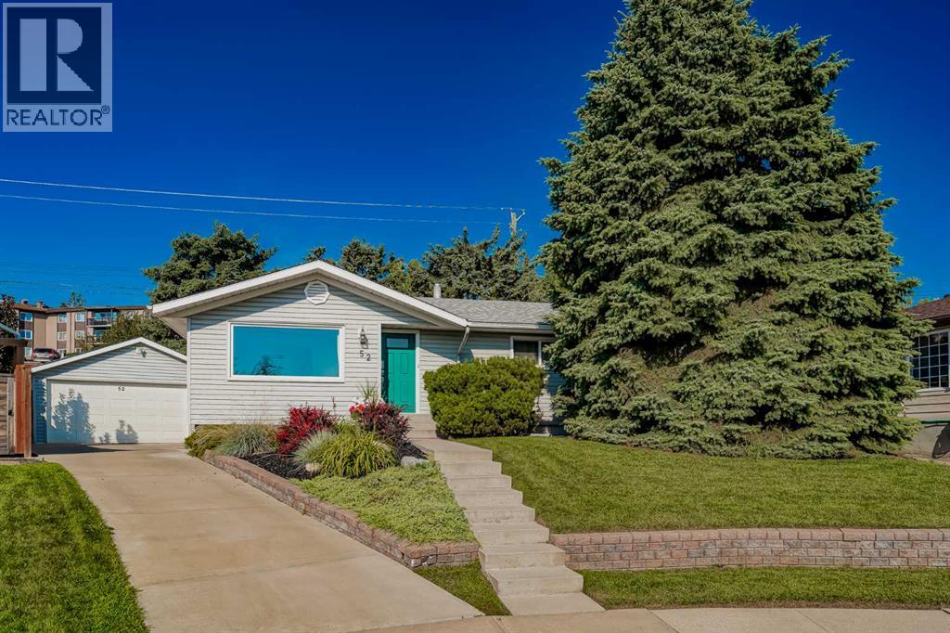
Highlights
Description
- Home value ($/Sqft)$564/Sqft
- Time on Housefulnew 5 days
- Property typeSingle family
- StyleBungalow
- Neighbourhood
- Median school Score
- Lot size5,813 Sqft
- Year built1958
- Garage spaces1
- Mortgage payment
OPEN HOUSE Sunday October 17th, from 2pm to 4pm! In Haysboro, where streets are shaded by old trees and the train carries people swiftly to the heart of the city, stands a bungalow that has been carefully tended. With 1,063 square feet above grade and three bedrooms, it is a house of steady comfort, shaped by over $167,000 in thoughtful upgrades.The kitchen is the heart of it, rebuilt with custom design and modern finishes, a place where meals and conversation naturally gather. A full bathroom renovation, refinished hardwood floors, and a high-efficiency furnace with air purification show the work has been done with care. Central A/C holds the summer heat at bay, while new siding and a wide picture window face the street with pride.Out front, the gardens and tiered retaining walls bring order and beauty, the kind of curb appeal that speaks before the door is even opened. The driveway runs long to an oversized single garage. In the backyard, a deck stretches wide, shaded by mature trees, with raised beds waiting for flowers or vegetables. It is a private place for quiet evenings, barbecues, or the work of hands in the soil.The basement remains unfinished, clean and open, ready for whatever future its next owner imagines.Here, less than a kilometre from the Heritage C-Train station, with schools, shops, and parks close by, life carries an ease that is hard to find. This is a home that has been lived in with pride, cared for in every detail, and made ready for what comes next. (id:63267)
Home overview
- Cooling Central air conditioning
- Heat type Forced air
- # total stories 1
- Construction materials Poured concrete, wood frame
- Fencing Fence
- # garage spaces 1
- # parking spaces 4
- Has garage (y/n) Yes
- # full baths 1
- # total bathrooms 1.0
- # of above grade bedrooms 3
- Flooring Hardwood, tile
- Subdivision Haysboro
- Directions 1745289
- Lot desc Garden area, landscaped
- Lot dimensions 540
- Lot size (acres) 0.13343216
- Building size 1063
- Listing # A2264506
- Property sub type Single family residence
- Status Active
- Bedroom 3.429m X 2.463m
Level: Main - Kitchen 3.834m X 2.691m
Level: Main - Dining room 2.768m X 2.539m
Level: Main - Bathroom (# of pieces - 4) 1.5m X 2.591m
Level: Main - Primary bedroom 3.682m X 3.149m
Level: Main - Living room 4.063m X 3.886m
Level: Main - Breakfast room 2.082m X 2.082m
Level: Main - Bedroom 3.453m X 2.338m
Level: Main
- Listing source url Https://www.realtor.ca/real-estate/28990752/52-hogarth-crescent-sw-calgary-haysboro
- Listing type identifier Idx

$-1,600
/ Month






