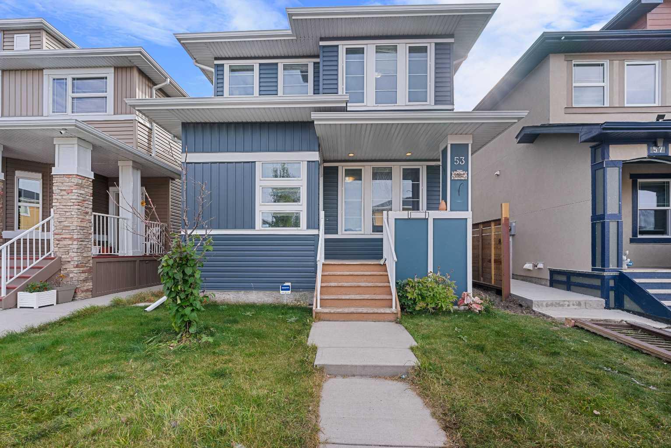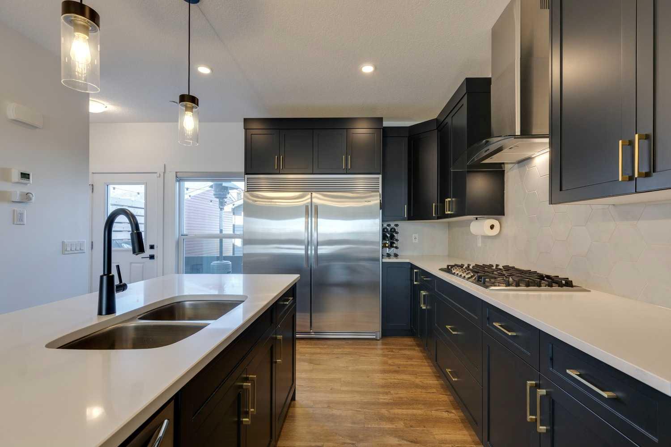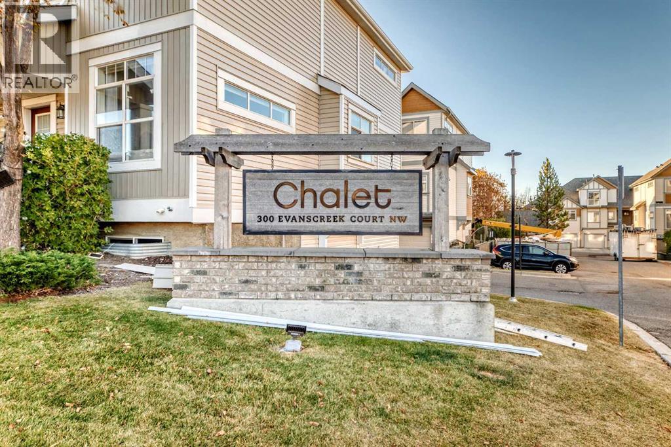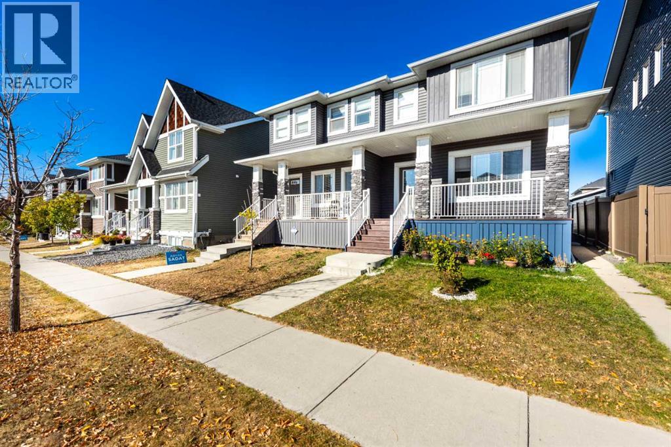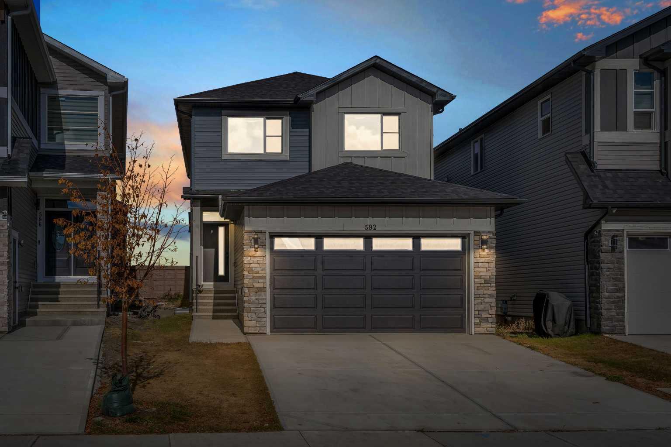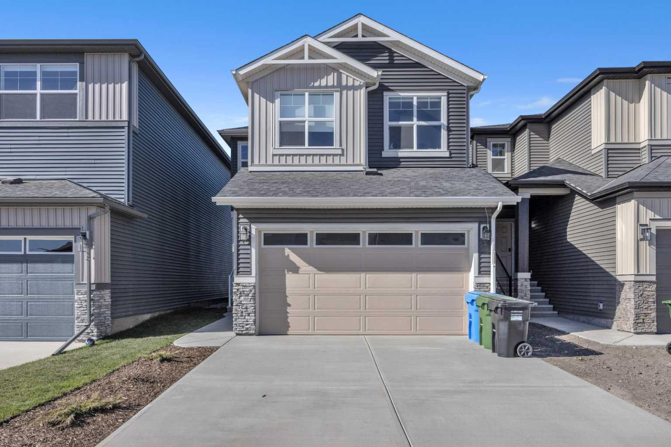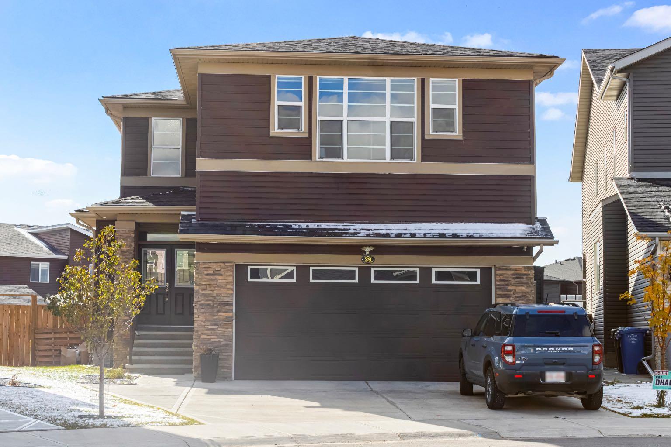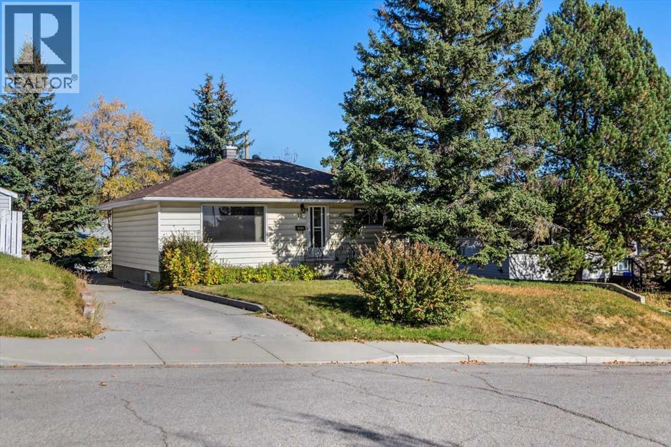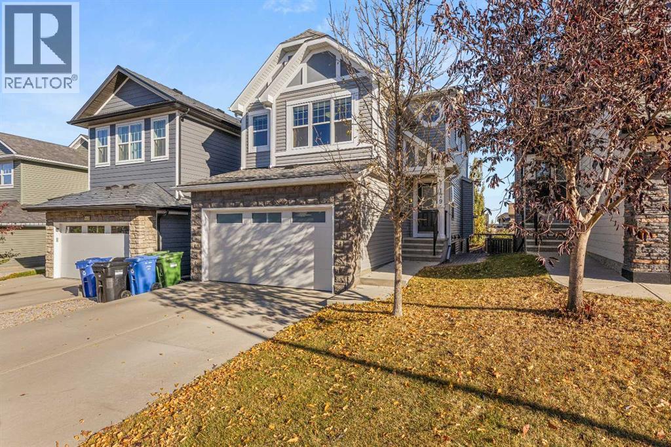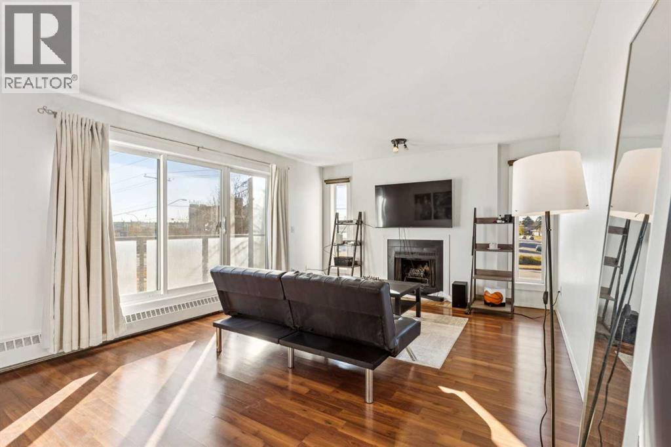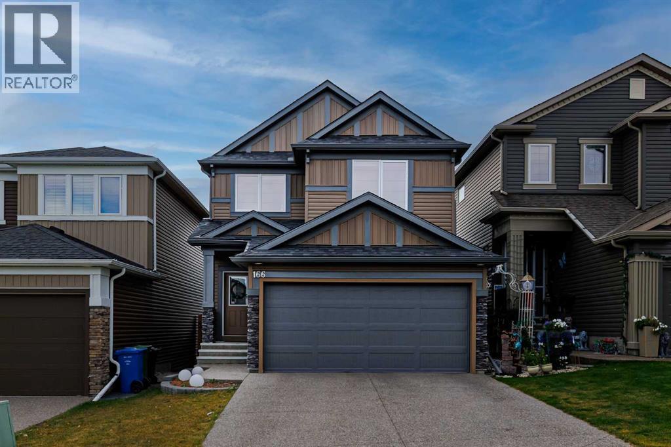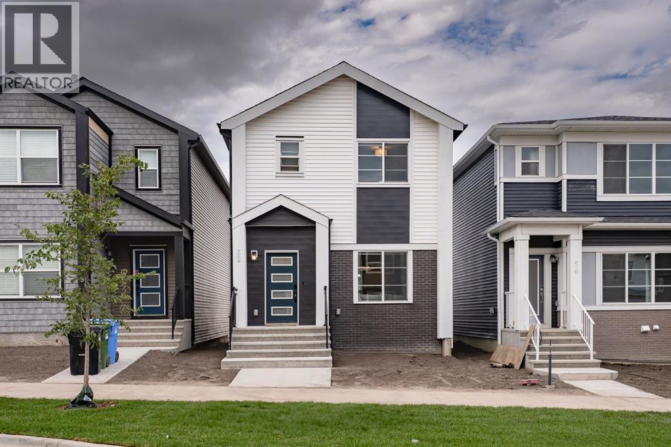
Highlights
Description
- Home value ($/Sqft)$459/Sqft
- Time on Houseful41 days
- Property typeSingle family
- Median school Score
- Lot size2,626 Sqft
- Year built2024
- Garage spaces2
- Mortgage payment
Step into this beautifully finished 1,304 sq. ft., 3-bedroom, 2.5-bath home where modern style meets everyday comfort. The open-concept main floor is bright and inviting, featuring granite and quartz countertops, wrought iron spindle railing, and a mix of LVP, LVT, and plush carpet. The upgraded kitchen is a true highlight, complete with stainless steel appliances, a built-in microwave, a hood fan, a Silgranit undermount sink, and a cozy coffee nook — the perfect spot to start your day. Pot lights throughout the home add a warm glow to every room.Enjoy the comfort of central air conditioning and the convenience of an oversized garage. Step outside to a 10’x10’ pressure-treated deck with aluminum railing and a gas line for your BBQ, all overlooking a backyard designed for relaxing or entertaining. There is the potential to add a convenient side entrance, offering even more flexibility for future development or private access. (id:63267)
Home overview
- Cooling Central air conditioning
- Heat type High-efficiency furnace
- # total stories 2
- Construction materials Poured concrete, wood frame
- Fencing Not fenced
- # garage spaces 2
- # parking spaces 4
- Has garage (y/n) Yes
- # full baths 2
- # half baths 1
- # total bathrooms 3.0
- # of above grade bedrooms 3
- Flooring Ceramic tile
- Subdivision Lewisburg
- Lot dimensions 244
- Lot size (acres) 0.060291573
- Building size 1305
- Listing # A2254390
- Property sub type Single family residence
- Status Active
- Bathroom (# of pieces - 4) 2.566m X 1.244m
Level: 2nd - Bedroom 2.795m X 3.149m
Level: 2nd - Primary bedroom 3.633m X 3.734m
Level: 2nd - Bedroom 2.92m X 2.768m
Level: 2nd - Bathroom (# of pieces - 3) 2.591m X 1.548m
Level: 2nd - Dining room 4.395m X 2.768m
Level: Main - Bathroom (# of pieces - 2) 1.423m X 1.701m
Level: Main - Kitchen 3.53m X 3.405m
Level: Main - Living room 4.115m X 3.453m
Level: Main
- Listing source url Https://www.realtor.ca/real-estate/28820786/52-lewiston-drive-ne-calgary-lewisburg
- Listing type identifier Idx

$-1,597
/ Month

