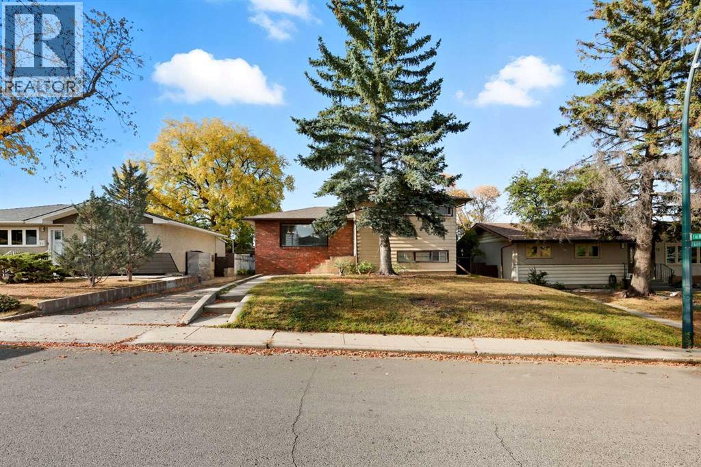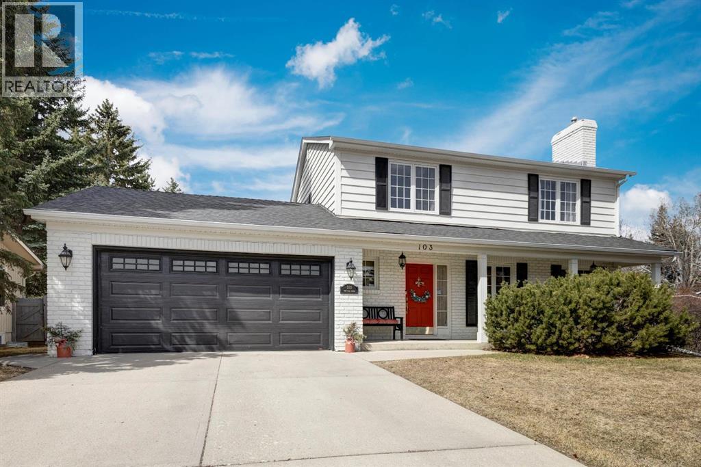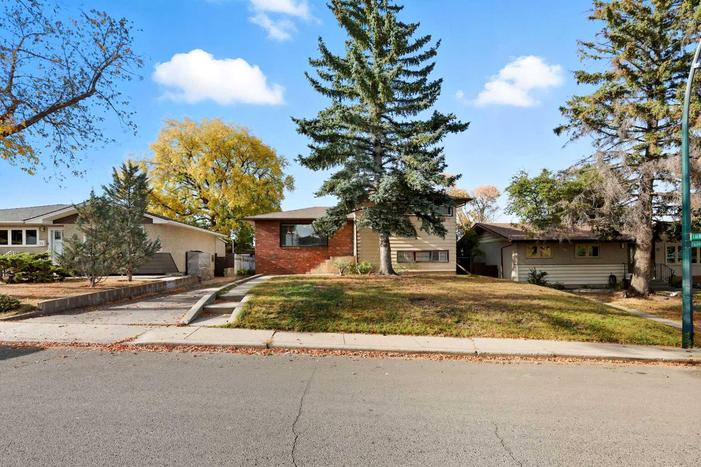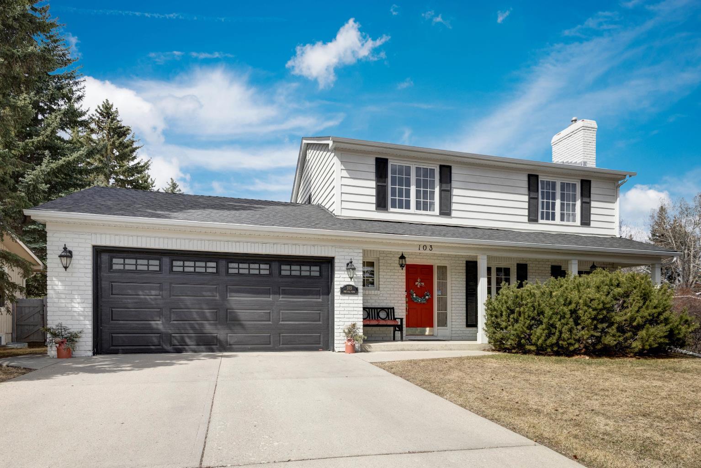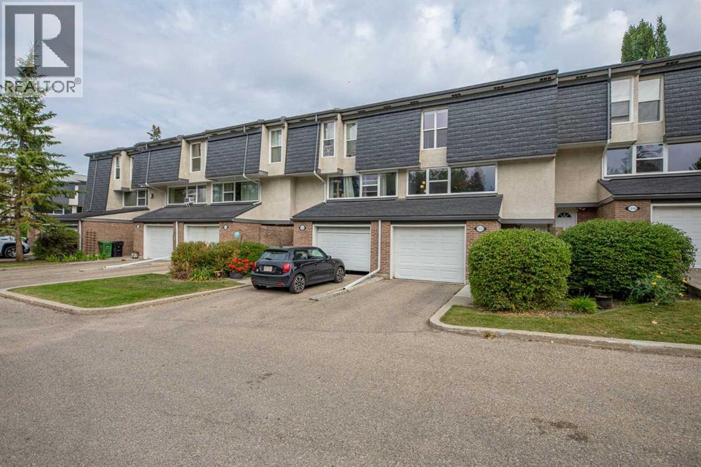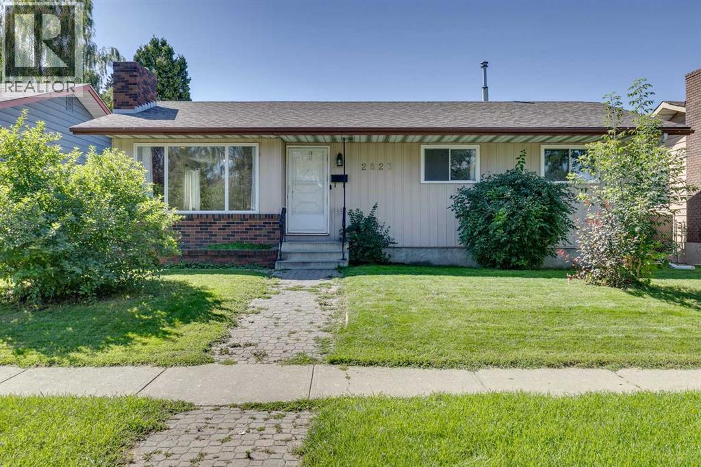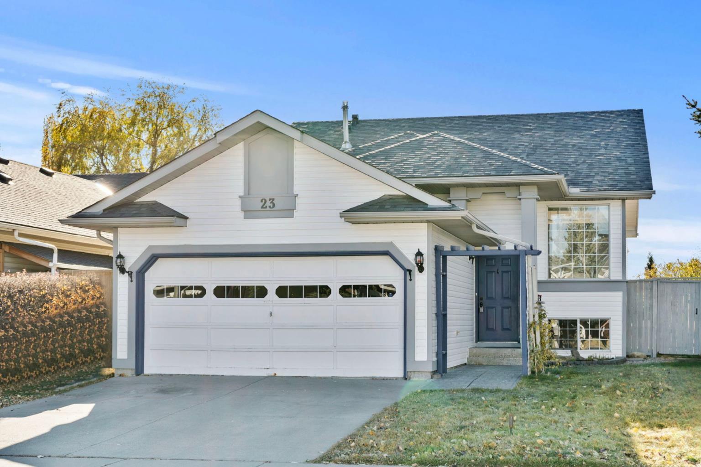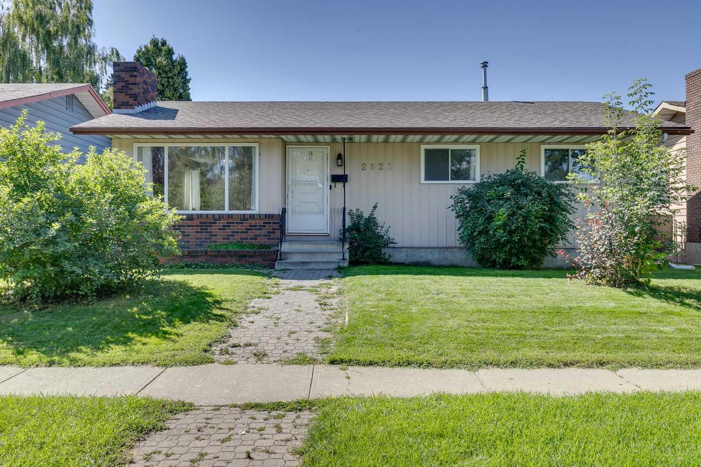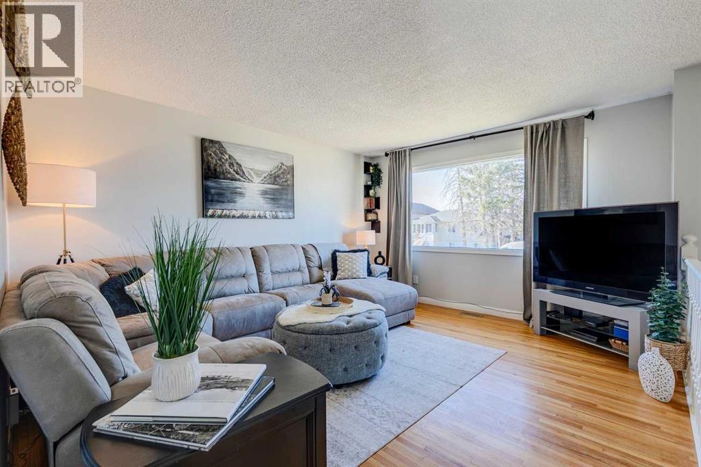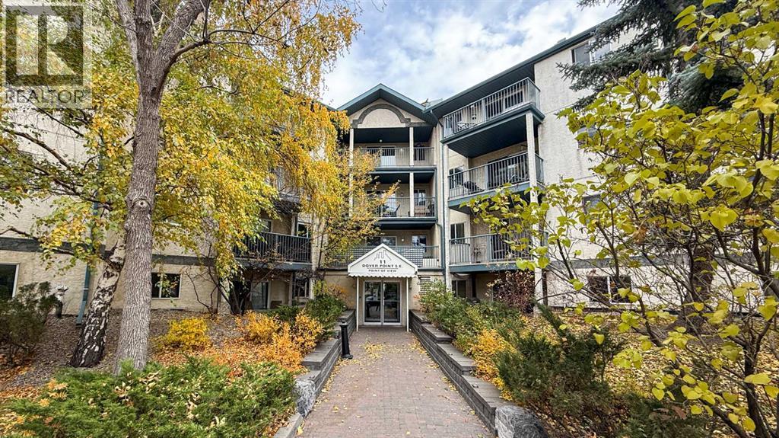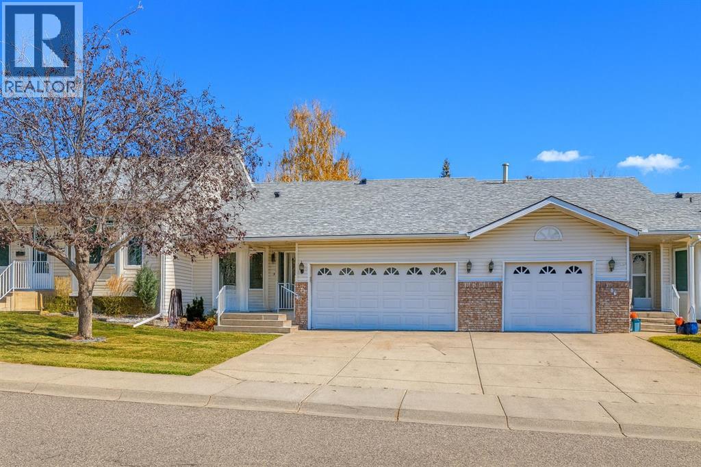
Highlights
Description
- Home value ($/Sqft)$464/Sqft
- Time on Housefulnew 2 hours
- Property typeSingle family
- Neighbourhood
- Median school Score
- Lot size3,326 Sqft
- Year built1994
- Garage spaces2
- Mortgage payment
Welcome to worry-free living right across the street from Carburn Park in Riverbend! You have access to everything you need without ever leaving your community, including Sobeys and Tim Hortons. This beautifully maintained bungalow villa is part of a well-managed +55-only complex, designed for comfort, convenience, and connection. With 2 spacious bedrooms, 2 full bathrooms, and an attached double garage, this home offers the perfect balance of private living and community lifestyle. Step inside to a bright, open floor plan with neutral tones, large windows, and an inviting layout. The front foyer welcomes you with plenty of closet space, leading into a living and dining area with vaulted ceilings that feel spacious yet cozy. The kitchen boasts brand-new stainless steel appliances, abundant cabinet space, and a functional galley design that makes meal preparation easy. A sunny breakfast nook overlooks the front yard, perfect for morning coffee or casual meals. The primary suite features a generous layout with a sizable closet and a 3-piece ensuite, while a second bedroom is ideal for guests, hobbies, or a home office. An additional 4-piece bathroom ensures comfort and convenience. Enjoy the ease of villa living, with the landscaping and snow removal handled by the condo association. Spend less time on chores and more time enjoying the activities you love. The property also includes main-floor laundry, a double garage with direct home access, and a private rear deck for outdoor relaxation. This is an ideal home for downsizers, snowbirds, or anyone seeking a peaceful, lock-and-leave lifestyle without sacrificing space or comfort. (id:63267)
Home overview
- Cooling Central air conditioning
- Heat source Natural gas
- Heat type Forced air
- # total stories 1
- Construction materials Wood frame
- Fencing Not fenced
- # garage spaces 2
- # parking spaces 4
- Has garage (y/n) Yes
- # full baths 2
- # total bathrooms 2.0
- # of above grade bedrooms 2
- Flooring Carpeted, laminate
- Community features Pets allowed, age restrictions
- Subdivision Riverbend
- Lot desc Landscaped
- Lot dimensions 309
- Lot size (acres) 0.07635286
- Building size 1217
- Listing # A2267652
- Property sub type Single family residence
- Status Active
- Den 3.581m X 4.167m
Level: Basement - Dining room 3.862m X 3.834m
Level: Main - Living room 3.633m X 4.395m
Level: Main - Kitchen 3.301m X 2.234m
Level: Main - Bedroom 2.719m X 4.115m
Level: Main - Bathroom (# of pieces - 4) 3.353m X 2.539m
Level: Main - Other 2.743m X 2.844m
Level: Main - Bathroom (# of pieces - 3) 1.6m X 2.539m
Level: Main - Primary bedroom 3.53m X 4.929m
Level: Main
- Listing source url Https://www.realtor.ca/real-estate/29044828/52-riverview-drive-se-calgary-riverbend
- Listing type identifier Idx

$-1,069
/ Month

