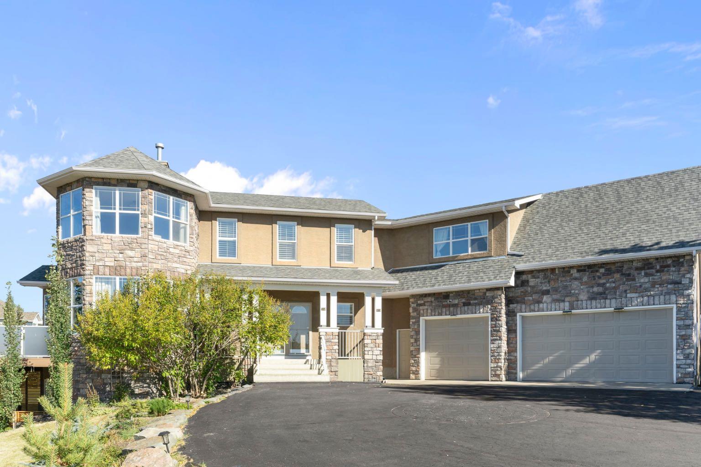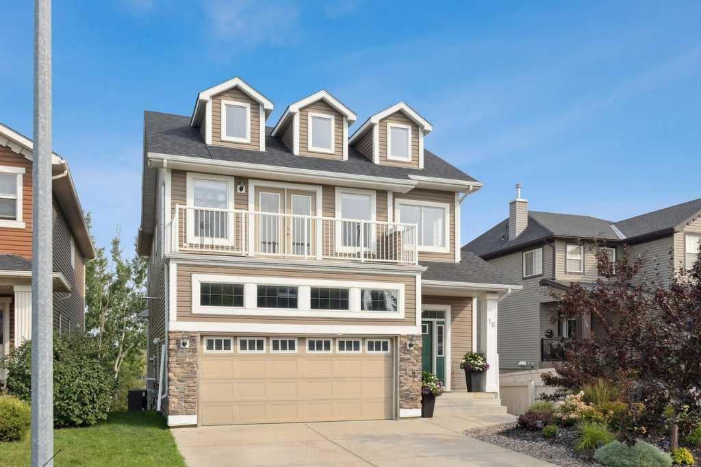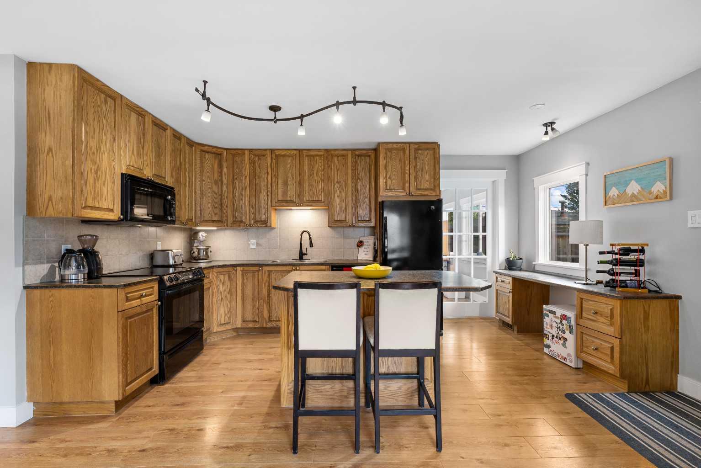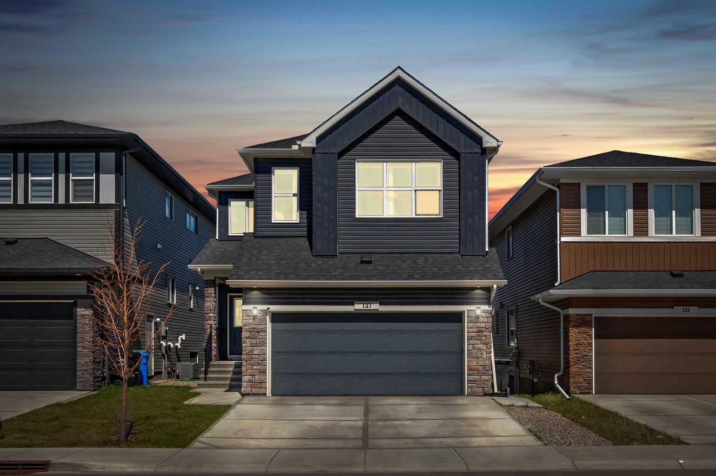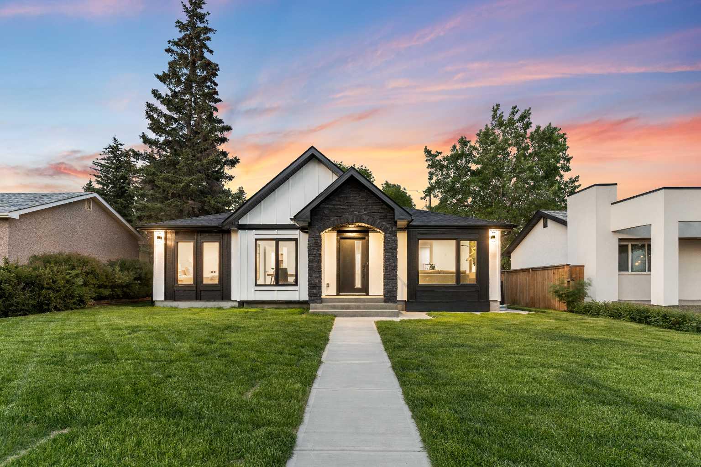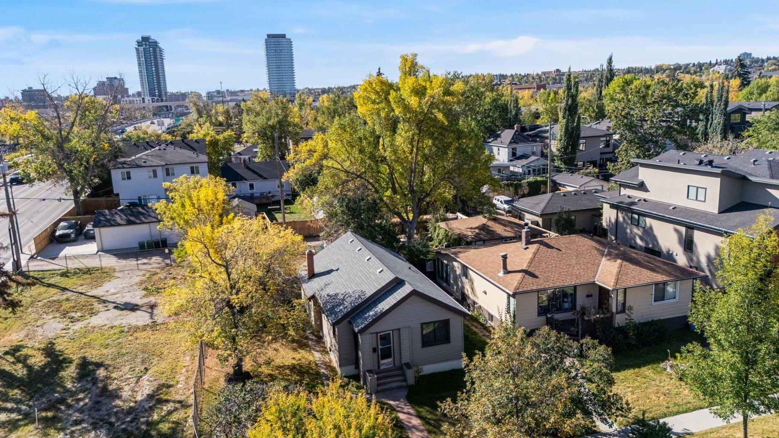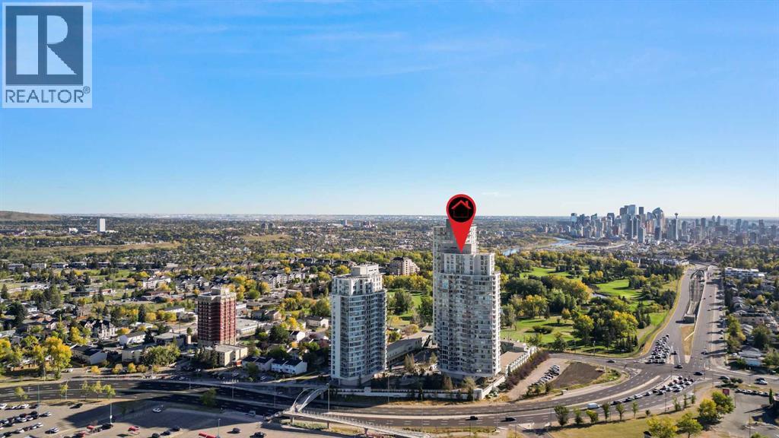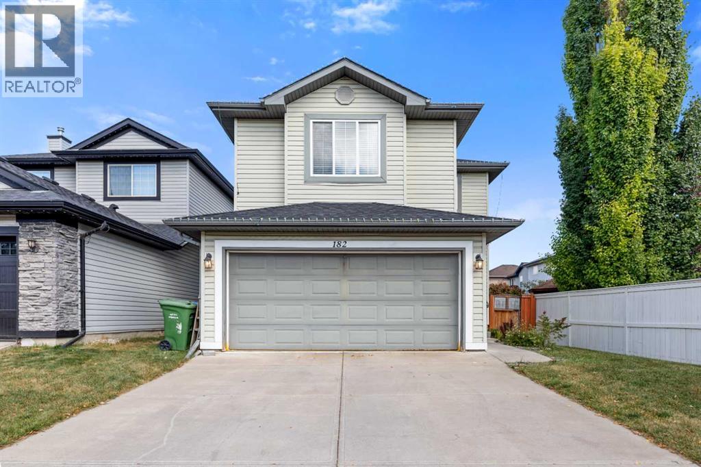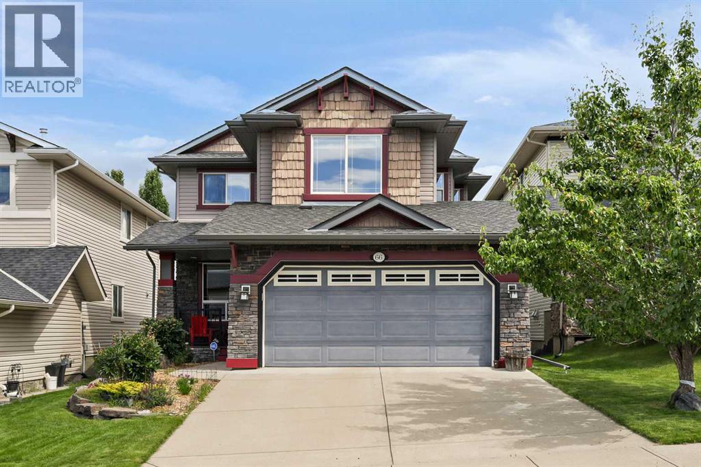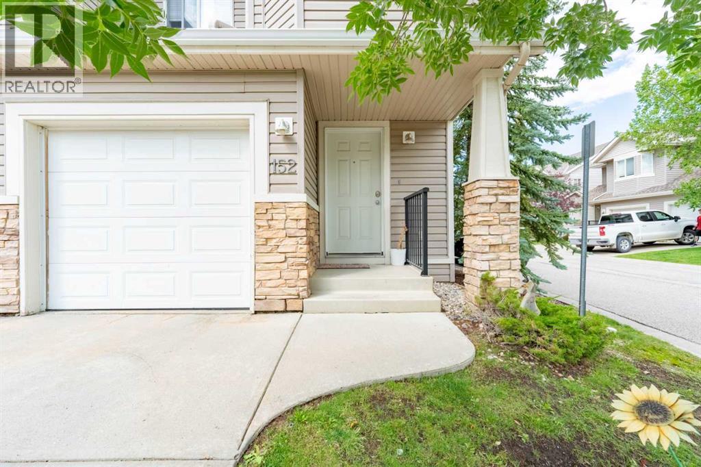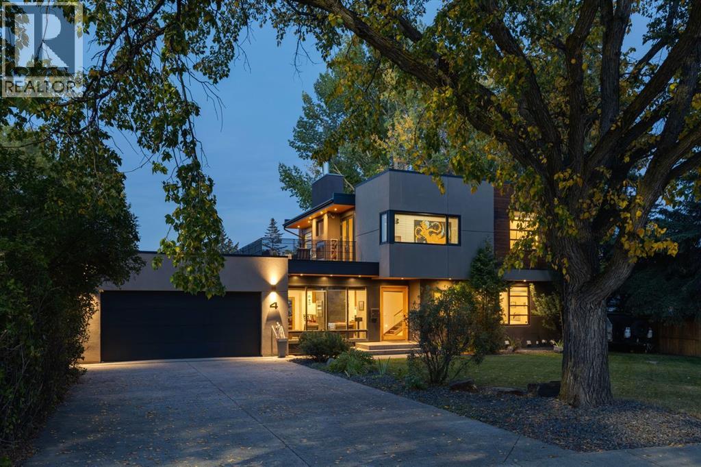- Houseful
- AB
- Calgary
- Scenic Acres
- 52 Scenic Ridge Pl NW
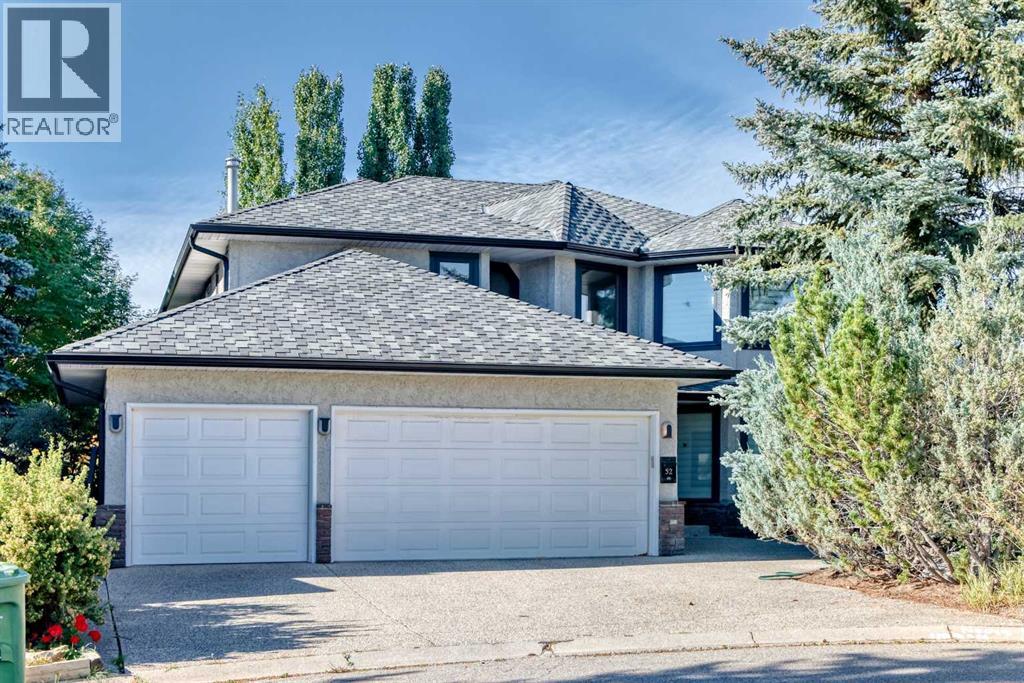
Highlights
Description
- Home value ($/Sqft)$410/Sqft
- Time on Housefulnew 1 hour
- Property typeSingle family
- Neighbourhood
- Median school Score
- Lot size9,020 Sqft
- Year built1990
- Garage spaces3
- Mortgage payment
Welcome to a wonderfully located 2 storey on a quiet cul de sac. This large family home has been superbly maintained over the past 30 years. The furnace has was updated, along with the boiler, and new triple pane windows were done in 2023. The main floor has an open floor plan with an updated kitchen 10+ years ago. Granite counter tops, high end SS appliances, and a large island. A large living room with a wood burning fireplace off the kitchen. An expansive deck that looks west! There is a triple car garage (26x26ft), laundry room and 3 piece also on the main floor. The upper level has a huge master bedroom with a walk in closet, additional room with options and a 5 piece ensuite. There are 2 additional bedrooms and a 4 piece bathroom with dual sinks. The lower level is a walkout basement with a huge rec room. There is a sizable bedroom along with a 3 piece bath. The entire floor is heated with an updated boiler that has regularly been serviced. The backyard is huge and has a lot that is very large for the community. Don't miss this rare opportunity! (id:63267)
Home overview
- Cooling None
- Heat source Natural gas
- Heat type Forced air
- # total stories 2
- Fencing Fence
- # garage spaces 3
- # parking spaces 6
- Has garage (y/n) Yes
- # full baths 4
- # total bathrooms 4.0
- # of above grade bedrooms 4
- Flooring Carpeted, hardwood
- Has fireplace (y/n) Yes
- Subdivision Scenic acres
- View View
- Lot desc Landscaped
- Lot dimensions 838
- Lot size (acres) 0.20706697
- Building size 2903
- Listing # A2259428
- Property sub type Single family residence
- Status Active
- Bedroom 3.834m X 4.139m
Level: Basement - Furnace 3.301m X 3.225m
Level: Basement - Other 1.219m X 1.295m
Level: Basement - Other 3.072m X 4.852m
Level: Basement - Bathroom (# of pieces - 4) 2.31m X 1.625m
Level: Basement - Great room 8.992m X 6.91m
Level: Basement - Living room 4.596m X 4.52m
Level: Main - Laundry 3.048m X 1.652m
Level: Main - Eat in kitchen 4.243m X 4.724m
Level: Main - Other 4.191m X 3.987m
Level: Main - Family room 5.157m X 5.081m
Level: Main - Breakfast room 3.481m X 4.215m
Level: Main - Bathroom (# of pieces - 3) 1.576m X 2.262m
Level: Main - Dining room 3.658m X 4.929m
Level: Main - Other 1.372m X 2.719m
Level: Main - Bathroom (# of pieces - 5) 4.42m X 3.453m
Level: Upper - Primary bedroom 6.529m X 4.929m
Level: Upper - Bedroom 2.947m X 5.029m
Level: Upper - Bathroom (# of pieces - 5) 1.524m X 3.429m
Level: Upper - Bedroom 4.267m X 4.572m
Level: Upper
- Listing source url Https://www.realtor.ca/real-estate/28914249/52-scenic-ridge-place-nw-calgary-scenic-acres
- Listing type identifier Idx

$-3,173
/ Month

