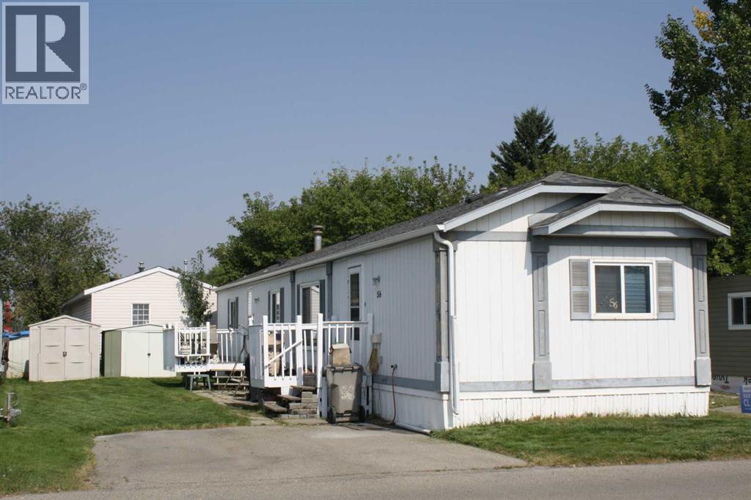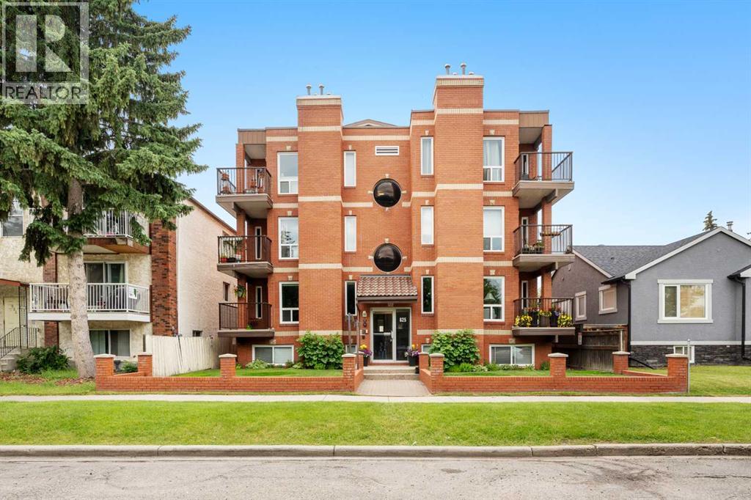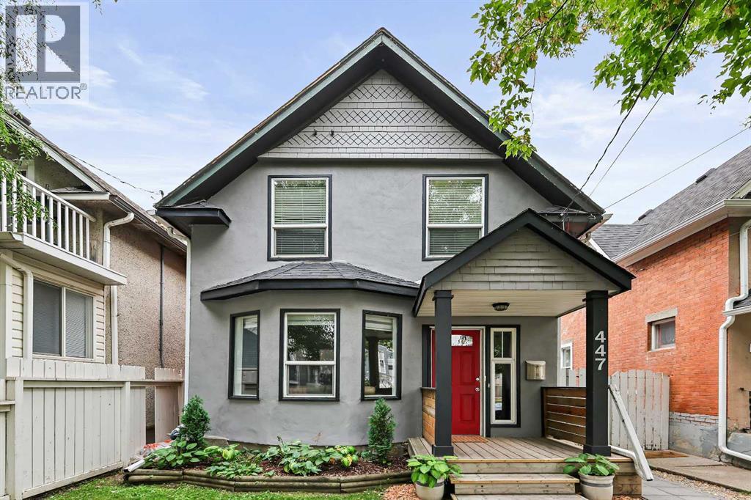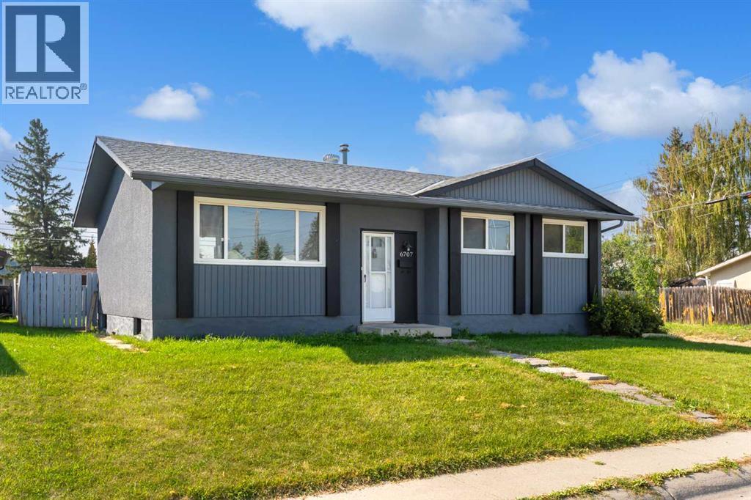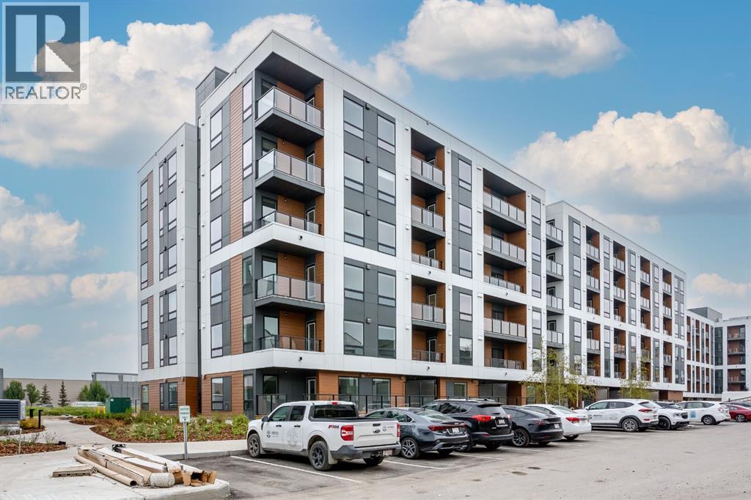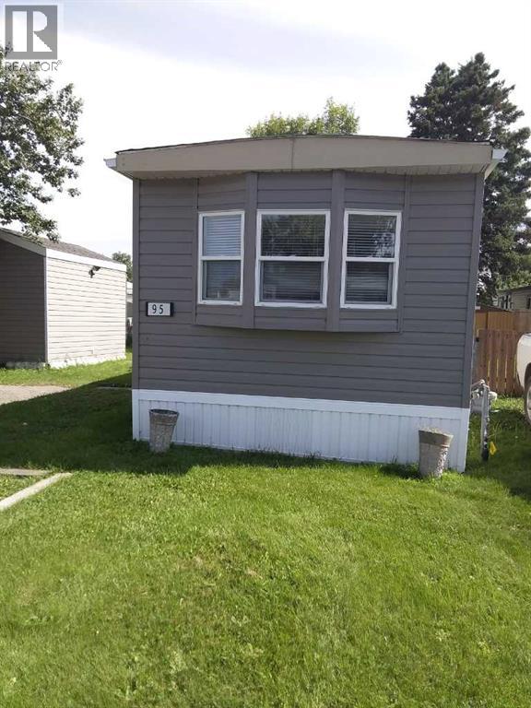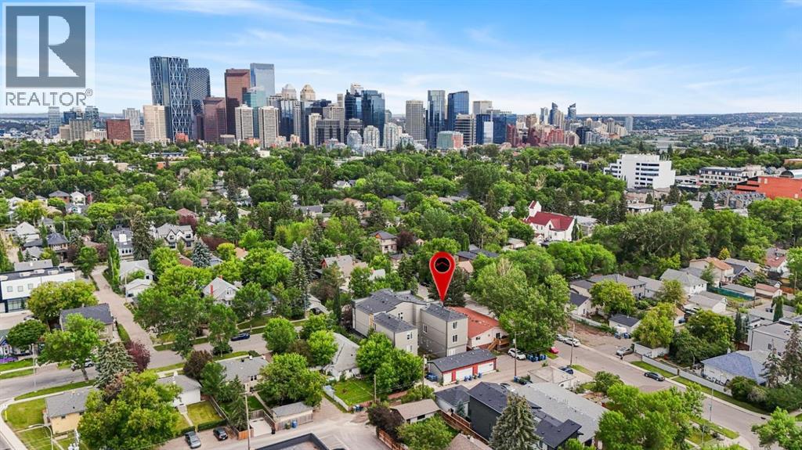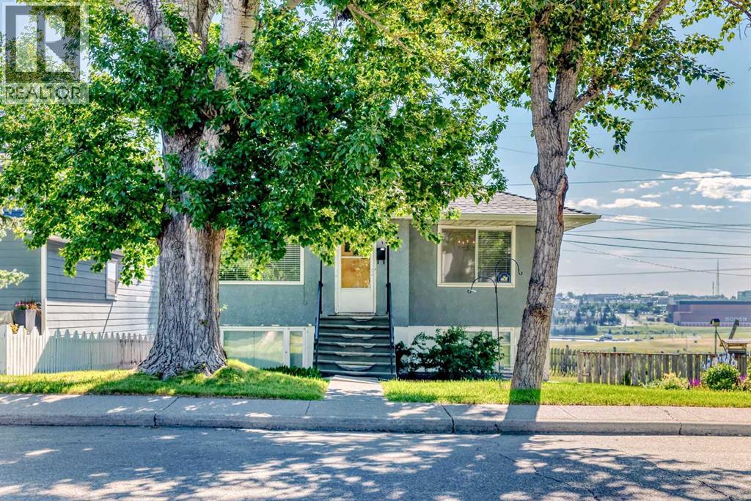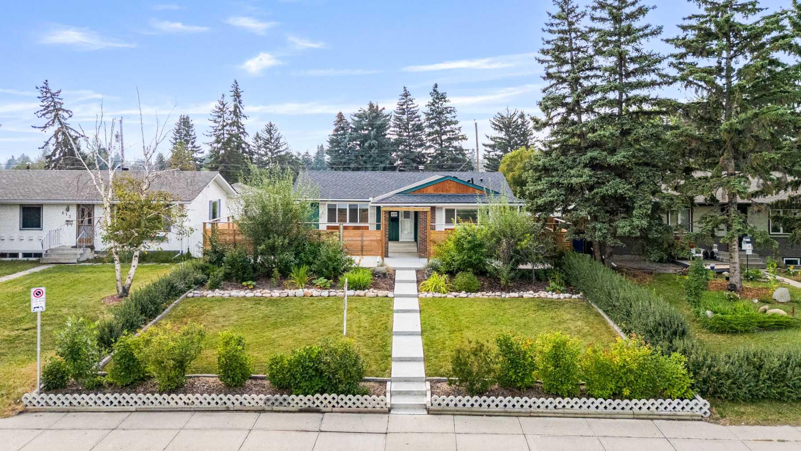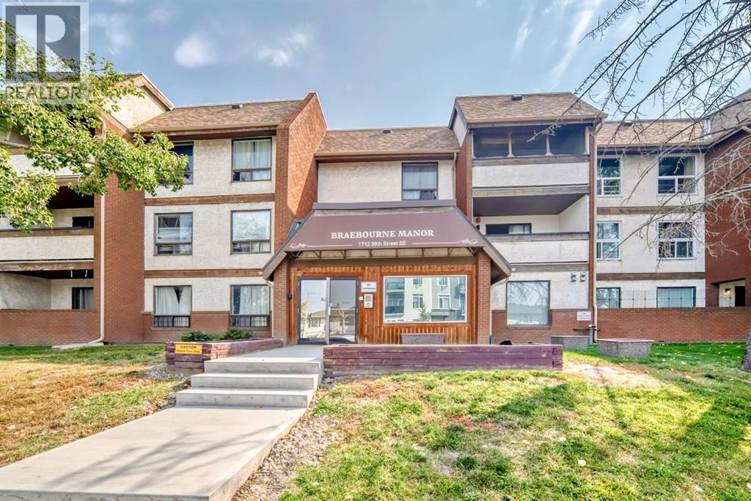- Houseful
- AB
- Calgary
- Marlborough
- 52 Street Ne Unit 619
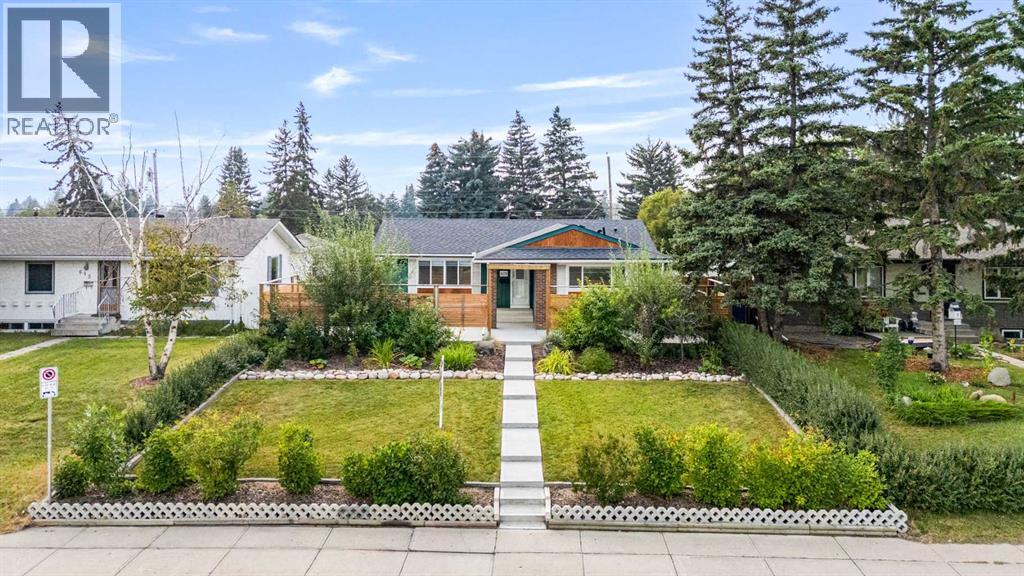
Highlights
Description
- Home value ($/Sqft)$559/Sqft
- Time on Housefulnew 11 hours
- Property typeSingle family
- StyleBungalow
- Neighbourhood
- Median school Score
- Lot size7,556 Sqft
- Year built1970
- Garage spaces2
- Mortgage payment
| LEGAL BASEMENT with 3 BR & 2 FULL BATH | BRAND NEW KITCHEN UPSTAIRS | NEWER PEX PLUMBING + ELECTRICAL + DUAL FURNACES (2022) | MASSIVE FRONT & BACK CONCRETE PATIOS | 7500 SF LOT | Welcome to 619 52 Street NE, a fully renovated bungalow with a legal basement suite offering the perfect blend of comfort, space, and income potential. This property features 6 bedrooms and 4 full bathrooms with 2300 SF livable space. Recent renovations include fresh paint and a new main-floor kitchen with granite counter top, along with major mechanical upgrades completed in 2022: newer dual furnaces, PEX plumbing, dual electrical panels, LVP flooring and upstairs washer/dryer. With newer windows, new privacy fence, front & back concrete patios and pathways, this home is move-in ready. Sitting on a rare 7,500 sq. ft. lot, there’s no shortage of outdoor space for family gatherings, kids to play, or future possibilities. Did I mention the oversized detached garage with new garage door opener? Conveniently located close to schools, shopping, transit, and major roadways, this home is ideal for large families or investors looking for a property with excellent rental potential. Airbnb, long term tenants, or simply big families? The possibilities are endless! Book your private showing today! (id:63267)
Home overview
- Cooling None
- Heat source Natural gas
- Heat type Forced air
- # total stories 1
- Construction materials Poured concrete, wood frame
- Fencing Fence
- # garage spaces 2
- # parking spaces 5
- Has garage (y/n) Yes
- # full baths 4
- # total bathrooms 4.0
- # of above grade bedrooms 6
- Flooring Ceramic tile, vinyl plank
- Subdivision Marlborough
- Directions 2047402
- Lot dimensions 702
- Lot size (acres) 0.17346182
- Building size 1207
- Listing # A2252057
- Property sub type Single family residence
- Status Active
- Furnace 3.581m X 2.185m
Level: Basement - Bathroom (# of pieces - 3) 1.5m X 2.438m
Level: Basement - Recreational room / games room 3.429m X 6.02m
Level: Basement - Bedroom 3.734m X 3.149m
Level: Basement - Primary bedroom 3.581m X 4.267m
Level: Basement - Bathroom (# of pieces - 3) 2.057m X 1.5m
Level: Basement - Kitchen 3.658m X 5.511m
Level: Basement - Bedroom 3.557m X 3.225m
Level: Basement - Bathroom (# of pieces - 4) 2.185m X 1.524m
Level: Main - Bedroom 2.566m X 3.938m
Level: Main - Living room 3.786m X 6.605m
Level: Main - Dining room 2.844m X 2.719m
Level: Main - Bathroom (# of pieces - 3) 2.362m X 1.271m
Level: Main - Bedroom 2.743m X 2.871m
Level: Main - Kitchen 3.911m X 4.548m
Level: Main - Primary bedroom 3.557m X 3.938m
Level: Main
- Listing source url Https://www.realtor.ca/real-estate/28829087/619-52-street-ne-calgary-marlborough
- Listing type identifier Idx

$-1,800
/ Month

