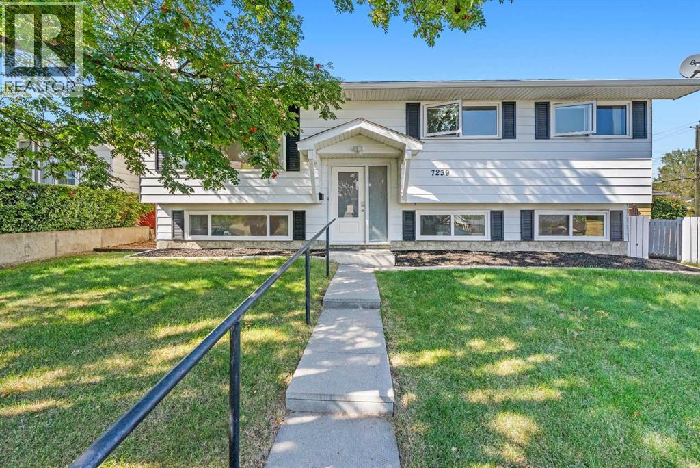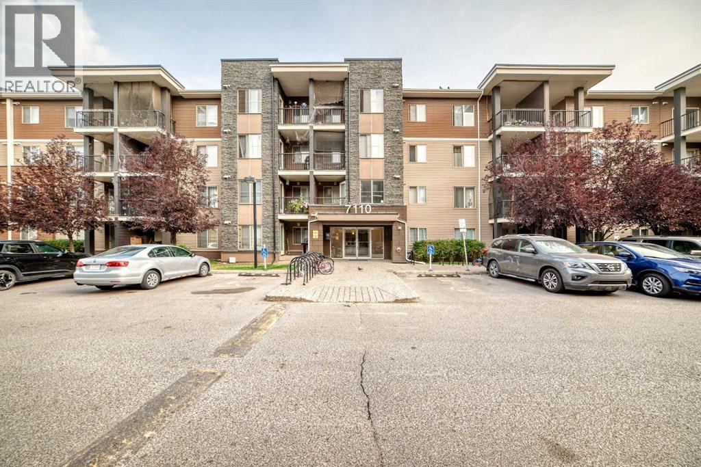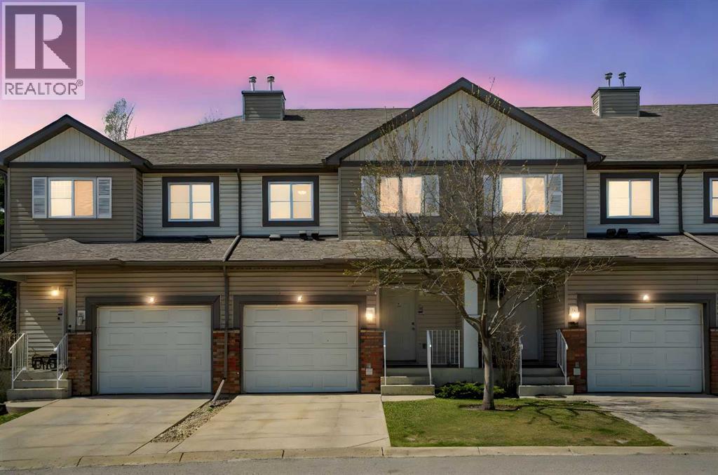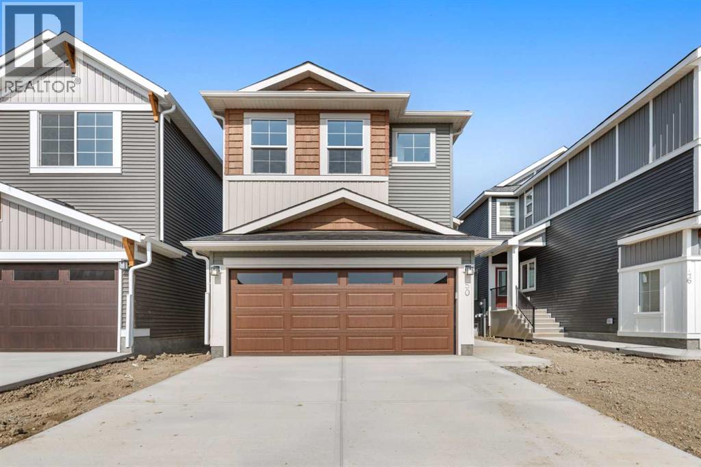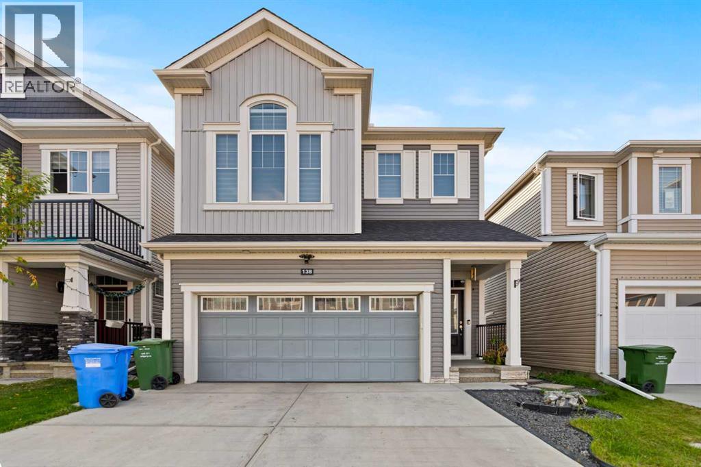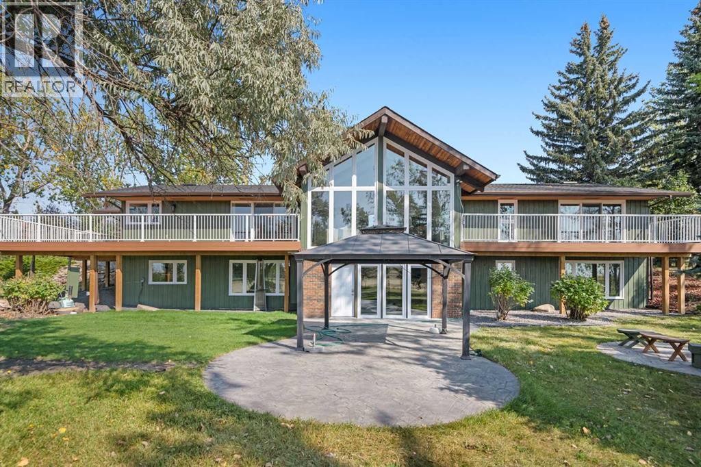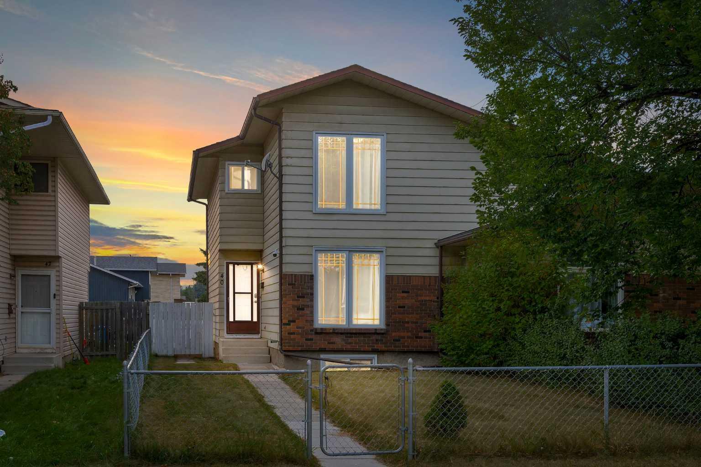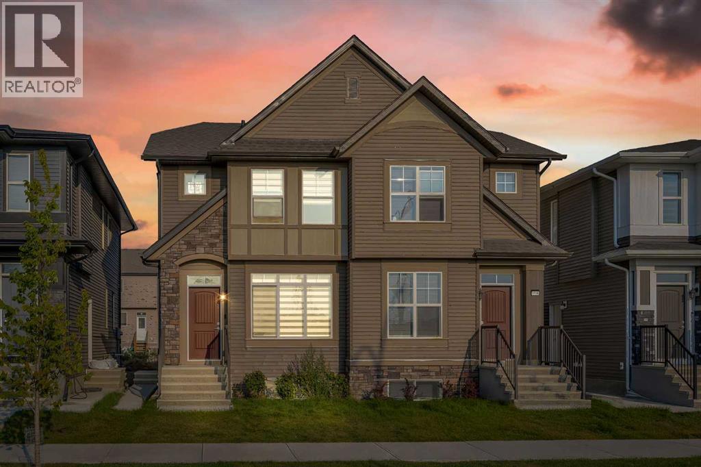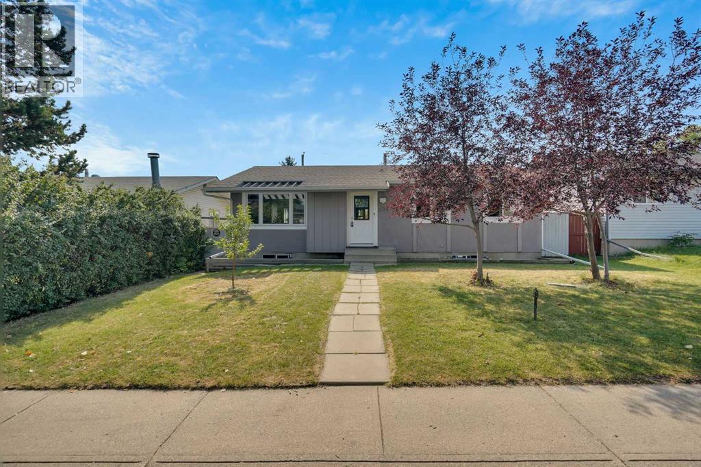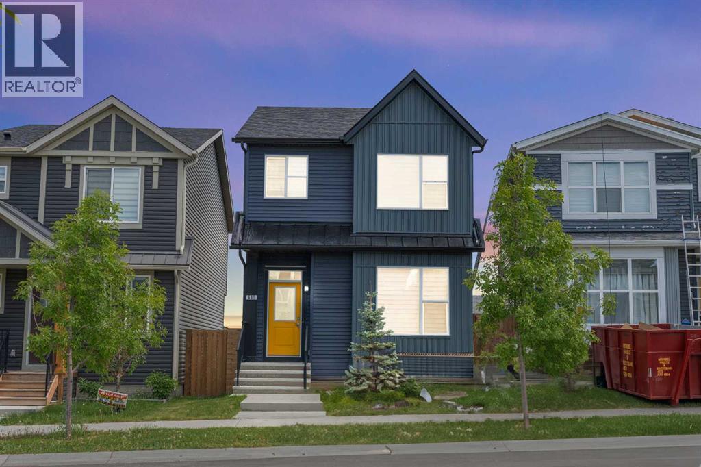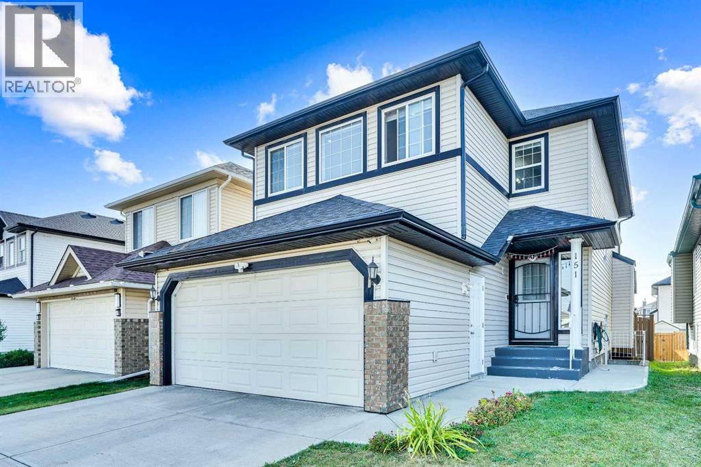- Houseful
- AB
- Calgary
- Saddle Ridge
- 52 Street Ne Unit 9117
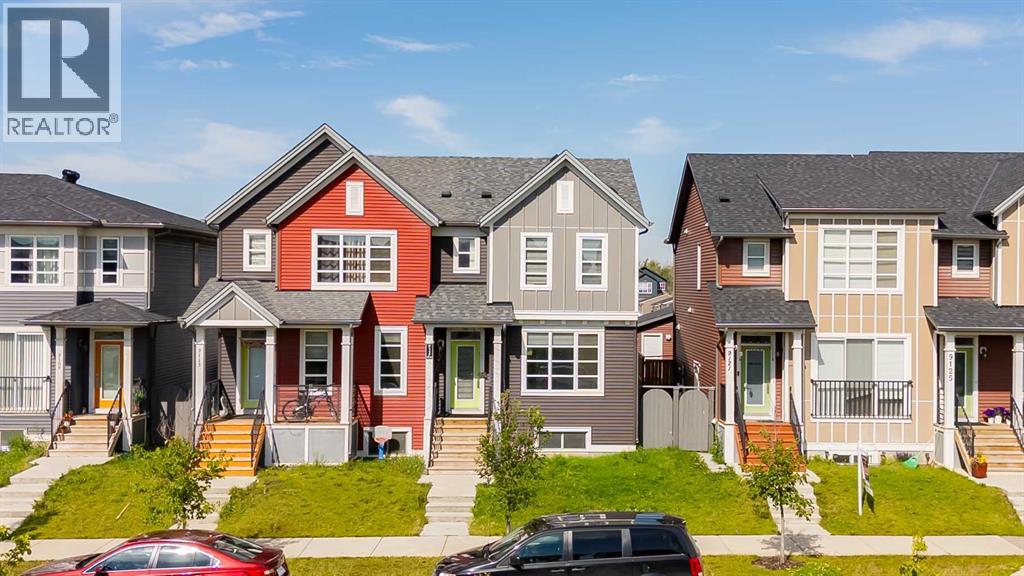
Highlights
Description
- Home value ($/Sqft)$349/Sqft
- Time on Houseful51 days
- Property typeSingle family
- Neighbourhood
- Median school Score
- Lot size2,680 Sqft
- Year built2016
- Mortgage payment
*** OPEN HOUSE SUNDAY SEPT 14 FROM 1:00PM to 3:00PM *** Located in the vibrant community of Savanna in Saddleridge, this beautifully designed semi-detached home offers the perfect blend of functionality and comfort. With 3 spacious bedrooms, 2.5 bathrooms, and two separate living areas on the main floor, this half duplex provides plenty of space for growing families or those who love to entertain. The open-concept layout is filled with natural light, creating a warm and welcoming atmosphere throughout.The kitchen is both stylish and practical, featuring quartz countertops, a gas stove, microwave hood fan, dishwasher, and refrigerator. Upstairs, you’ll find well-sized bedrooms and a versatile bonus room—ideal as a home office or kids' study area. Enjoy the comfort of central AC and the potential of the unfinished basement, which includes a separate Walk Up To Grade entry and legal suite rough-ins for future development.Located within walking distance to scenic pathways and ponds, and just minutes from shopping plazas, schools, and major roadways, this home offers the ideal balance of convenience and lifestyle. Don’t miss this opportunity to live in one of Calgary’s most connected communities. (id:63267)
Home overview
- Cooling Central air conditioning
- Heat type Forced air
- # total stories 2
- Construction materials Wood frame
- Fencing Partially fenced
- # parking spaces 2
- # full baths 2
- # half baths 1
- # total bathrooms 3.0
- # of above grade bedrooms 3
- Flooring Carpeted, laminate, tile
- Subdivision Saddle ridge
- Directions 2023465
- Lot dimensions 249
- Lot size (acres) 0.06152706
- Building size 1619
- Listing # A2242367
- Property sub type Single family residence
- Status Active
- Storage 5.538m X 11.863m
Level: Basement - Living room 3.658m X 3.962m
Level: Main - Dining room 2.134m X 3.377m
Level: Main - Bathroom (# of pieces - 2) 1.804m X 1.423m
Level: Main - Kitchen 2.768m X 3.911m
Level: Main - Family room 4.596m X 2.996m
Level: Main - Bedroom 3.048m X 3.377m
Level: Upper - Bonus room 1.777m X 1.804m
Level: Upper - Bathroom (# of pieces - 4) 2.719m X 2.033m
Level: Upper - Bathroom (# of pieces - 4) 1.524m X 2.387m
Level: Upper - Primary bedroom 3.938m X 3.962m
Level: Upper - Other 1.701m X 2.463m
Level: Upper - Bedroom 2.92m X 3.658m
Level: Upper
- Listing source url Https://www.realtor.ca/real-estate/28657468/9117-52-street-ne-calgary-saddle-ridge
- Listing type identifier Idx

$-1,507
/ Month

