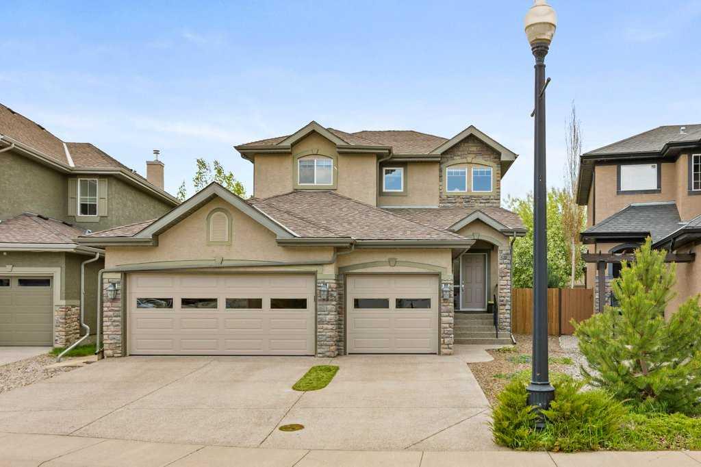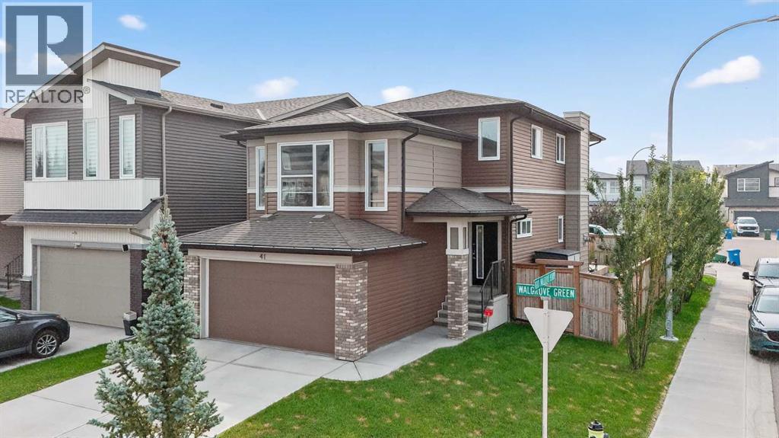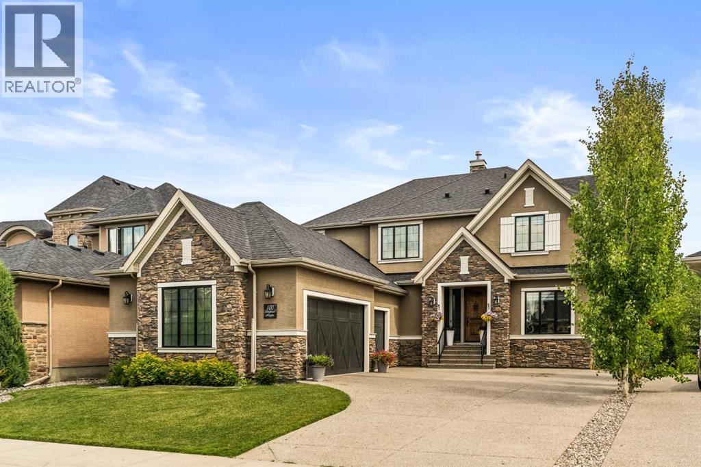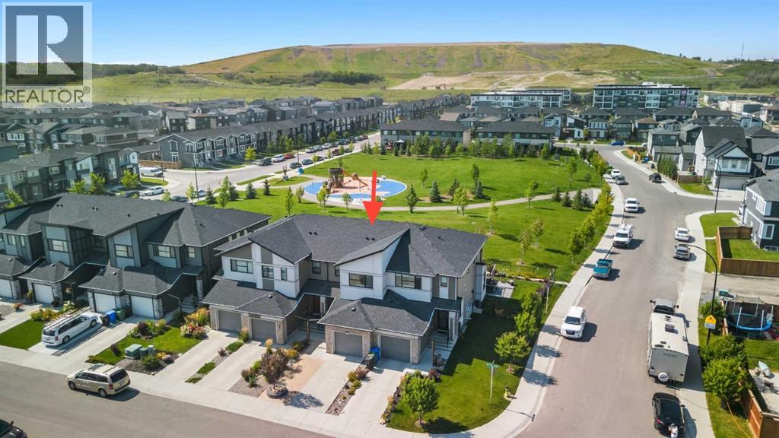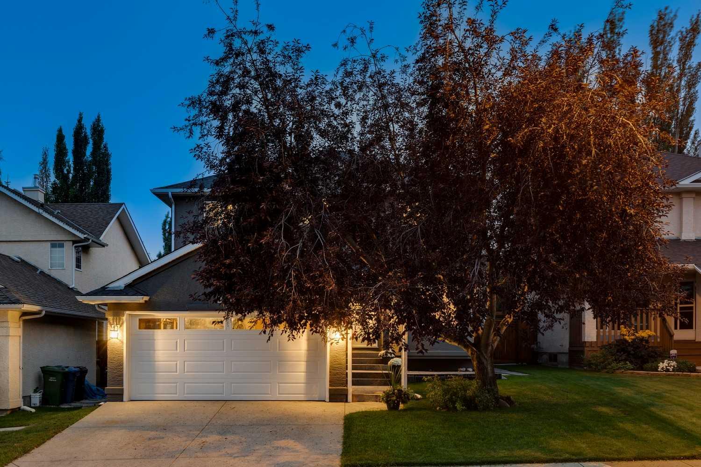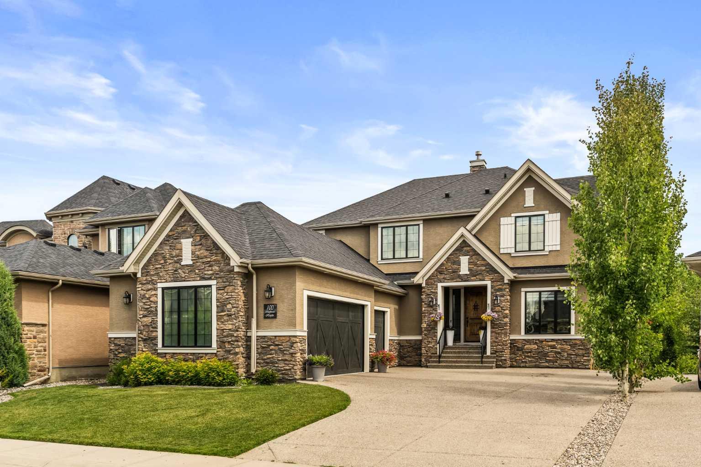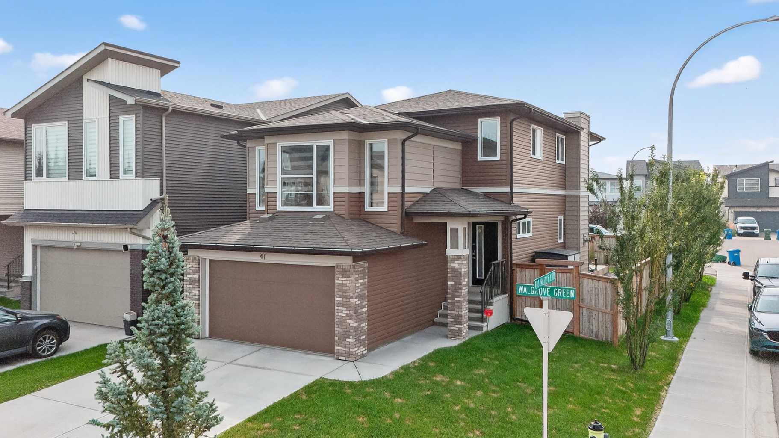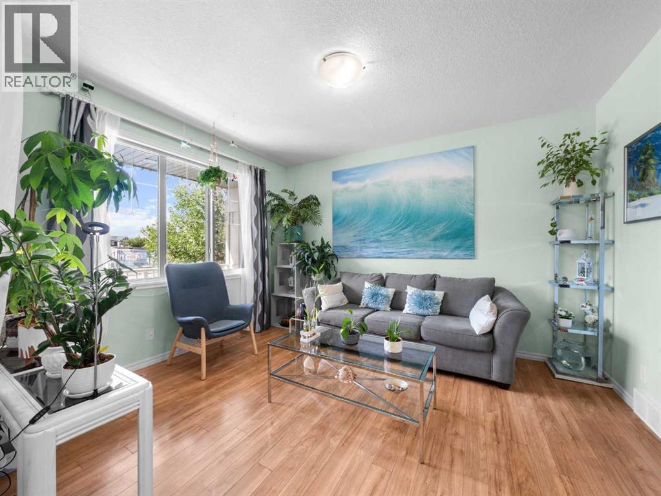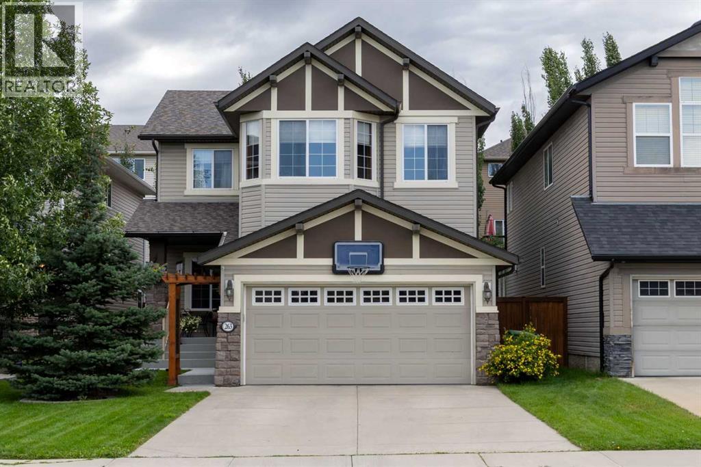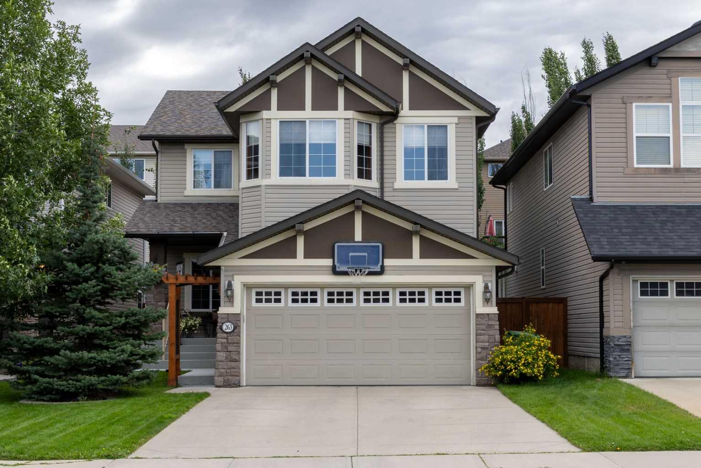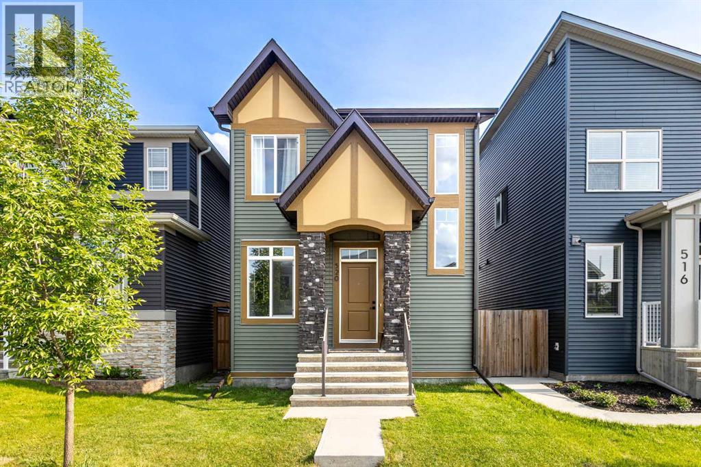
Highlights
Description
- Home value ($/Sqft)$370/Sqft
- Time on Housefulnew 6 days
- Property typeSingle family
- Neighbourhood
- Median school Score
- Lot size2,896 Sqft
- Year built2018
- Garage spaces2
- Mortgage payment
Step into refined comfort at 520 Belmont Heath, where modern design meets timeless elegance in one of Calgary’s fastest-growing and most sought-after communities. This beautifully appointed residence offers 4 spacious bedrooms, 2.5 bathrooms, and a partially finished basement, providing over 2,000 sq. ft. of thoughtfully designed living space. The heart of the home features an open-concept layout that flows effortlessly, ideal for both everyday living and upscale entertaining. Step outside to a generous deck — perfect for morning coffee, weekend BBQs, or evening relaxation. A double detached garage adds both convenience and style. Located in the vibrant community of Belmont, you’ll be surrounded by scenic parks, walking paths, future schools, and a strong sense of connection. Belmont is known for its blend of natural beauty and urban convenience, offering a peaceful retreat with easy access to major amenities and roadways. This is more than a home — it’s a lifestyle. Experience the best of suburban sophistication in a community designed for modern families. (id:63267)
Home overview
- Cooling None
- Heat type Forced air
- # total stories 2
- Construction materials Wood frame
- Fencing Fence
- # garage spaces 2
- # parking spaces 2
- Has garage (y/n) Yes
- # full baths 2
- # half baths 1
- # total bathrooms 3.0
- # of above grade bedrooms 4
- Flooring Carpeted, tile, vinyl
- Subdivision Belmont
- Lot desc Landscaped
- Lot dimensions 269
- Lot size (acres) 0.06646899
- Building size 1741
- Listing # A2251774
- Property sub type Single family residence
- Status Active
- Primary bedroom 4.09m X 3.658m
Level: 2nd - Laundry 1.576m X 1.905m
Level: 2nd - Bedroom 3.53m X 2.667m
Level: 2nd - Bedroom 3.048m X 2.972m
Level: 2nd - Other 2.515m X 1.957m
Level: 2nd - Bathroom (# of pieces - 4) 2.286m X 1.472m
Level: 2nd - Bathroom (# of pieces - 4) 2.743m X 1.524m
Level: 2nd - Storage 2.438m X 1.472m
Level: Basement - Recreational room / games room 6.096m X 3.429m
Level: Basement - Furnace 3.658m X 2.49m
Level: Basement - Bedroom 3.405m X 2.947m
Level: Basement - Dining room 3.786m X 2.262m
Level: Main - Bathroom (# of pieces - 2) 1.524m X 1.472m
Level: Main - Living room 3.606m X 2.387m
Level: Main - Foyer 1.777m X 1.067m
Level: Main - Pantry 0.738m X 0.61m
Level: Main - Family room 3.962m X 2.947m
Level: Main - Kitchen 4.395m X 2.615m
Level: Main
- Listing source url Https://www.realtor.ca/real-estate/28791212/520-belmont-heath-sw-calgary-belmont
- Listing type identifier Idx

$-1,720
/ Month

