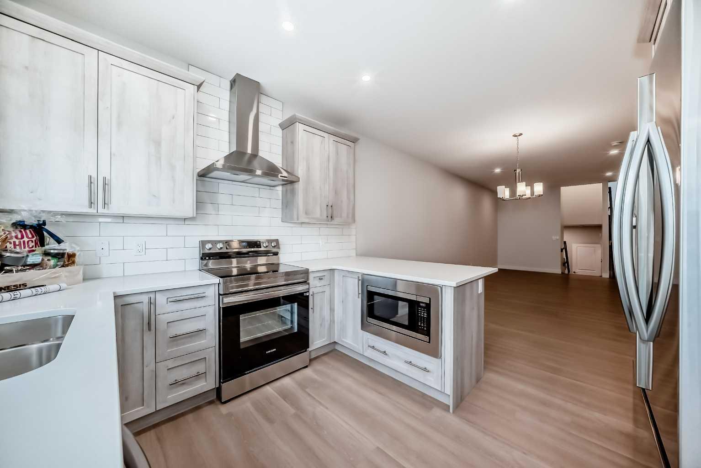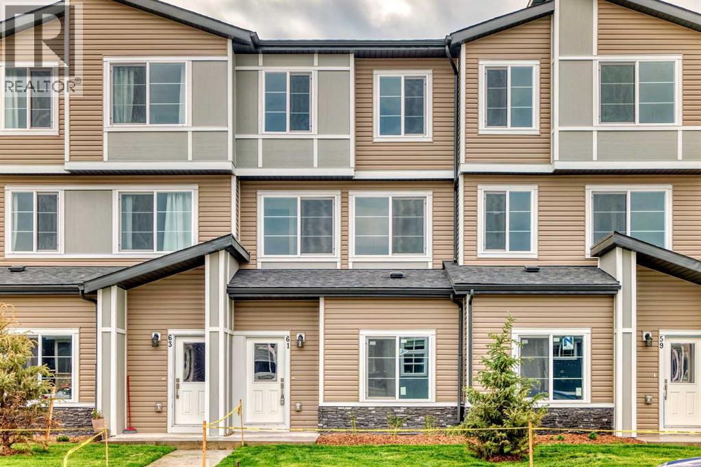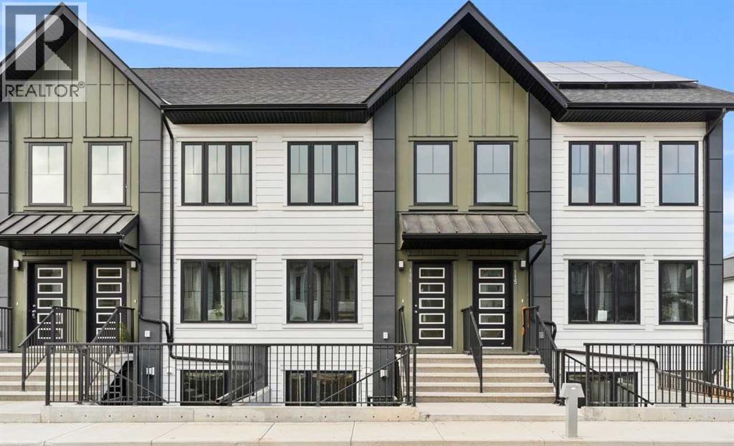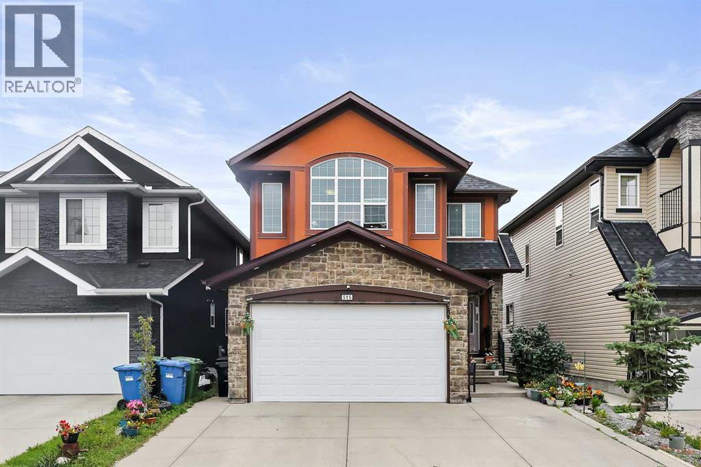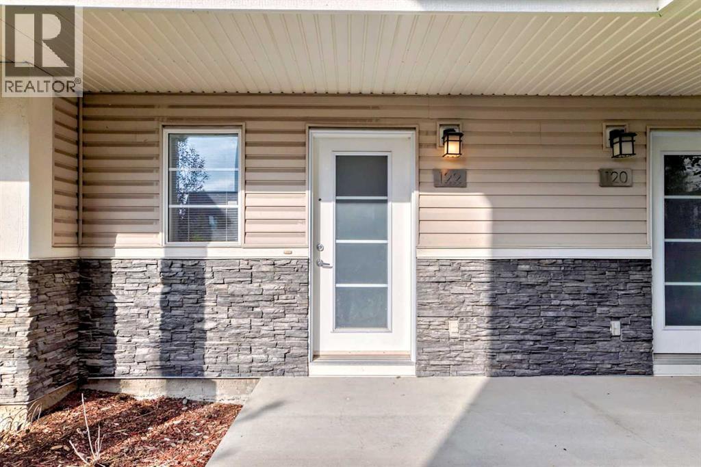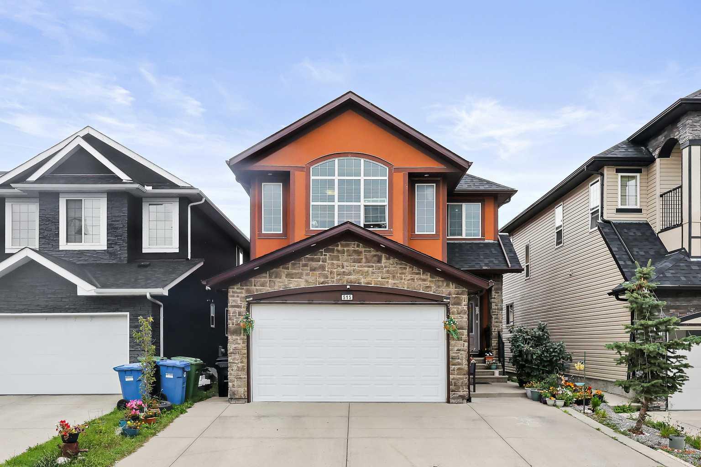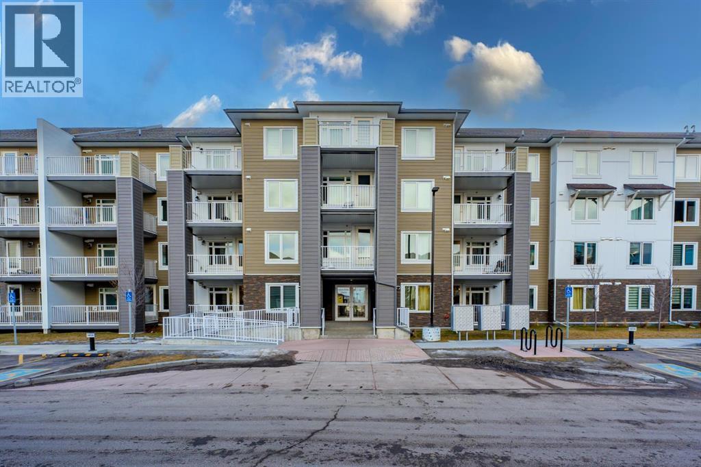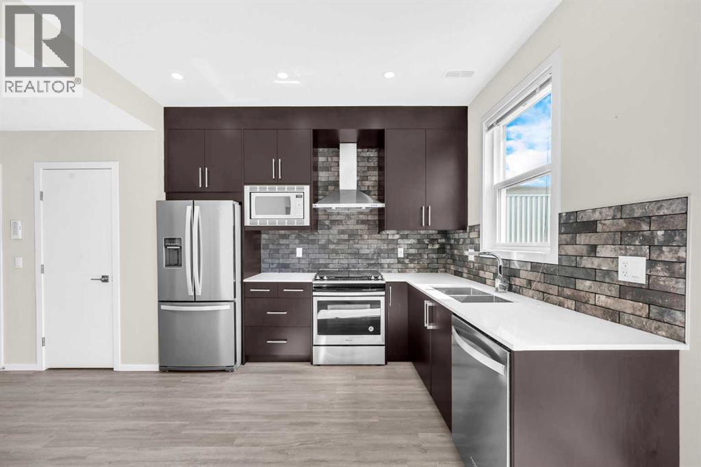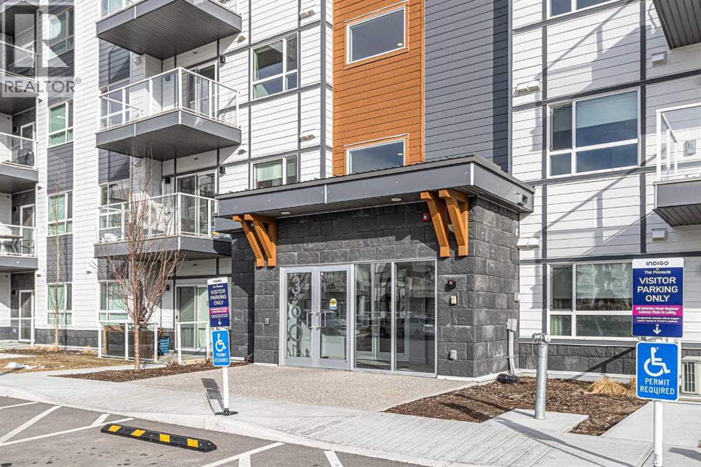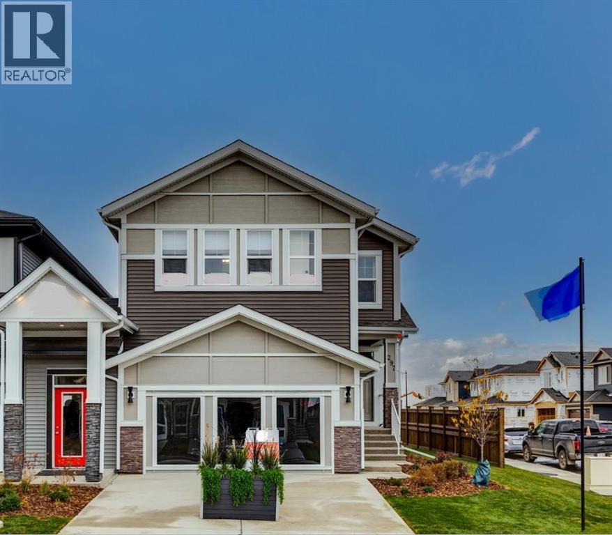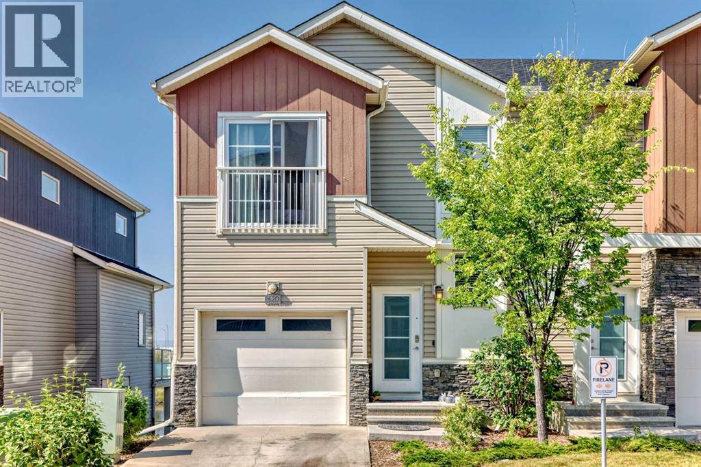
Highlights
Description
- Home value ($/Sqft)$421/Sqft
- Time on Housefulnew 7 hours
- Property typeSingle family
- Neighbourhood
- Median school Score
- Year built2014
- Garage spaces1
- Mortgage payment
Welcome to this three-bedroom fully walkout townhouse in Redstone NE, perfectly situated backing onto a serene walking trail and a pond. With a total living area of 1,721.3 square feet, this stunning property boasts 3 spacious bedrooms, 2.5 bathrooms, a single attached garage and a beautifully finished walk out basement.The main floor has a bright and airy living area that seamlessly flows into a kitchen. The kitchen is equipped with quartz countertops, ample storage space, a convenient kitchen island and sleek stainless steel appliances. A half washroom is thoughtfully located on this level. The living area expands onto a spacious balcony, where you can soak in the views of the pond and walking trail.The upper floor is hosting all three bedrooms. The primary bedroom is complete with a large window, patio door and a 4-piece ensuite bathroom. A spacious walk-in closet provides ample storage space. The two additional bedrooms are equally impressive, filled with natural light and boasting spacious closets. A full bathroom on this level serves both rooms. A convenient laundry area is located on this level. The walkout basement is perfect for relaxation and entertainment, featuring an expansive flex room with massive patio doors that lead to a concrete patio overlooking the pond. A bar area is complete with plenty of storage space and a convenient bar fridge. A storage closet is located in the basement. The backyard offers pond view and direct access to the walking trail. A spacious single attached garage at the front of the property provides additional storage space.Located in the desirable Redstone community, you'll enjoy being just a few minutes' drive from CrossIron Mills, with its vast array of shopping, dining and entertainment options. It is located close to Redstone and Skyview's plazas. You have easy access to Stoney trail and Deerfoot trail. Don't miss out on this incredible opportunity! Book a showing today to make this house your dream home. Contact us to schedule a viewing and take the first step towards making this property yours! (id:63267)
Home overview
- Cooling None
- Heat type Forced air
- # total stories 2
- Construction materials Wood frame
- Fencing Fence
- # garage spaces 1
- # parking spaces 1
- Has garage (y/n) Yes
- # full baths 2
- # half baths 1
- # total bathrooms 3.0
- # of above grade bedrooms 3
- Flooring Carpeted, ceramic tile, laminate
- Community features Pets allowed with restrictions
- Subdivision Redstone
- Directions 1644039
- Lot desc Landscaped
- Lot dimensions 2024
- Lot size (acres) 0.04755639
- Building size 1248
- Listing # A2251678
- Property sub type Single family residence
- Status Active
- Other 4.776m X 6.096m
Level: Basement - Storage 1.829m X 0.991m
Level: Basement - Furnace 2.134m X 1.015m
Level: Basement - Living room / dining room 4.776m X 3.938m
Level: Main - Other 2.338m X 3.834m
Level: Main - Other 5.663m X 1.5m
Level: Main - Bathroom (# of pieces - 2) 1.372m X 1.423m
Level: Main - Other 4.167m X 2.768m
Level: Main - Primary bedroom 3.353m X 4.724m
Level: Upper - Other 2.234m X 1.5m
Level: Upper - Bedroom 3.353m X 2.615m
Level: Upper - Bedroom 2.795m X 3.048m
Level: Upper - Bathroom (# of pieces - 4) 1.472m X 3.048m
Level: Upper - Laundry 0.966m X 1.042m
Level: Upper - Bathroom (# of pieces - 3) 2.286m X 1.472m
Level: Upper
- Listing source url Https://www.realtor.ca/real-estate/28833668/520-redstone-view-ne-calgary-redstone
- Listing type identifier Idx

$-1,050
/ Month

