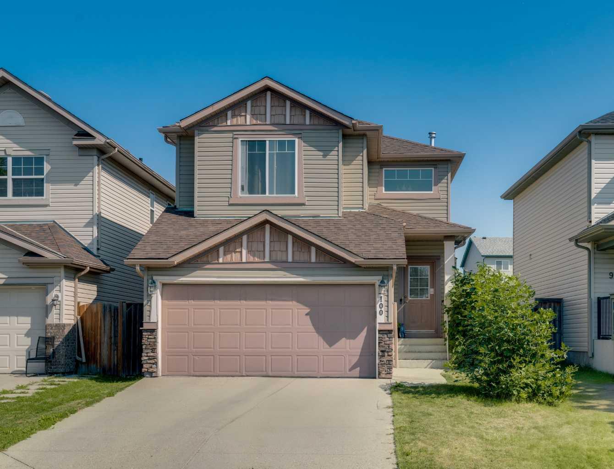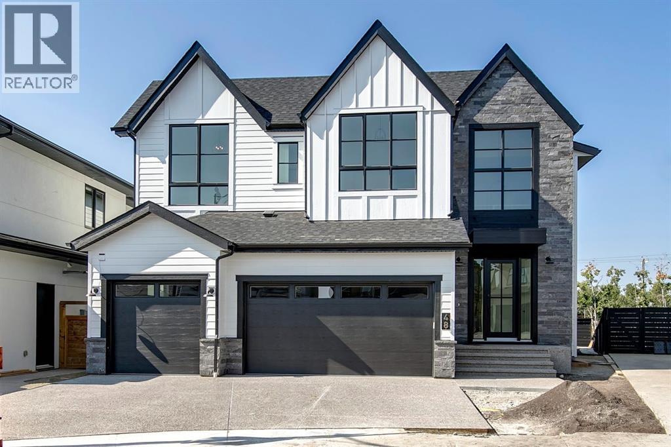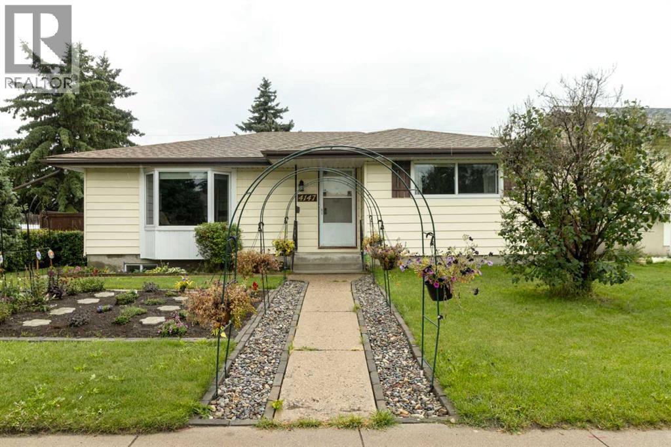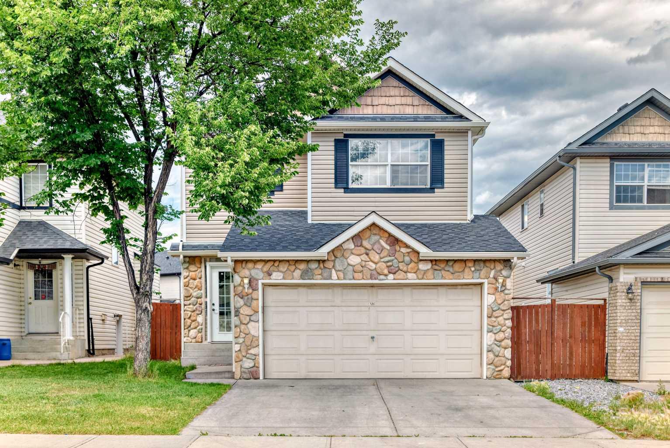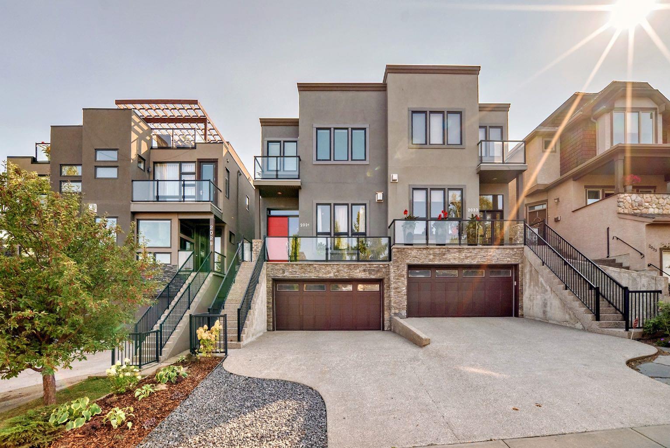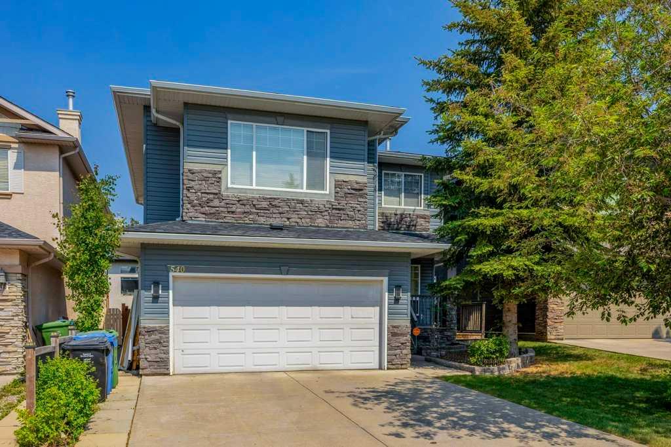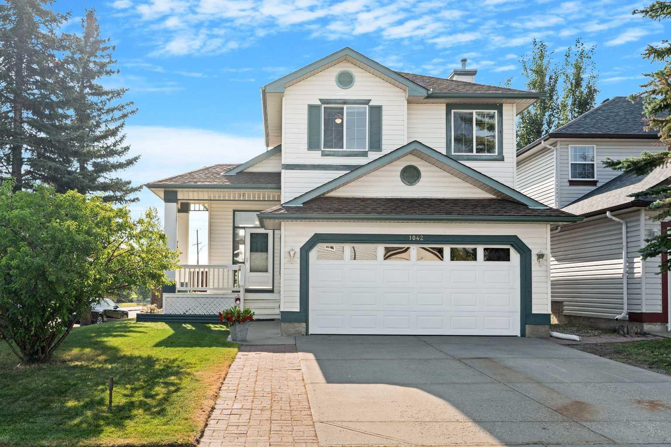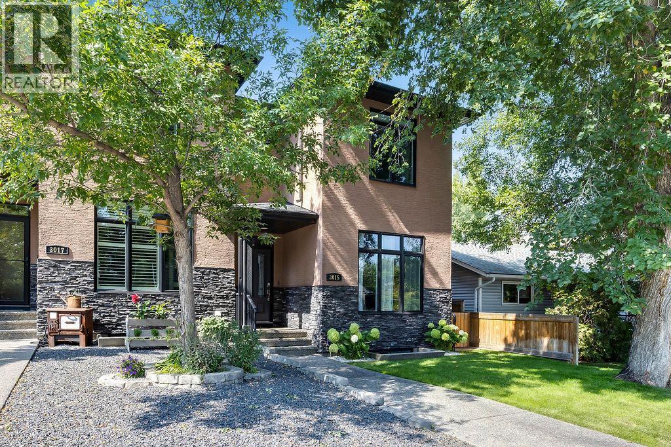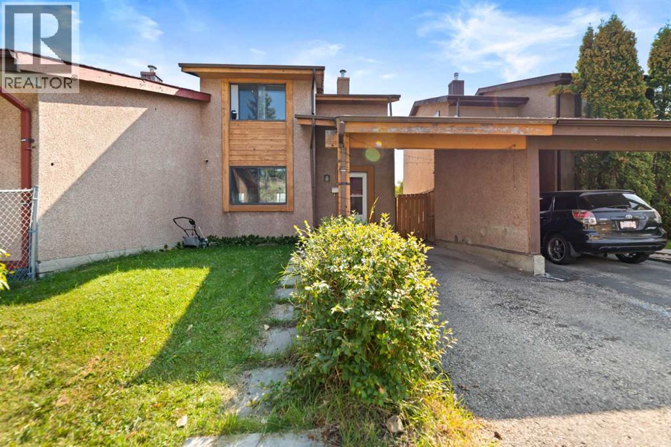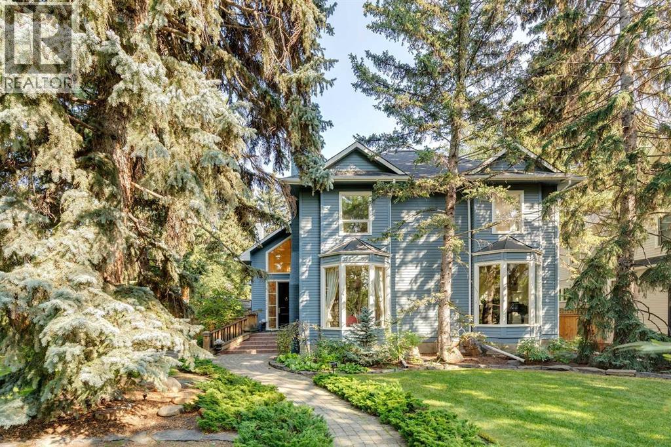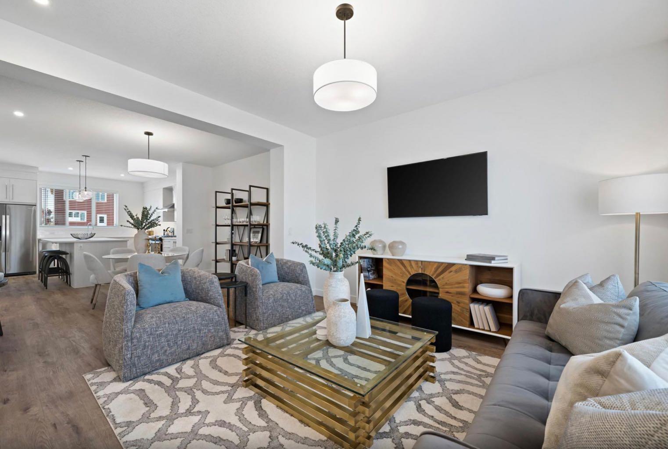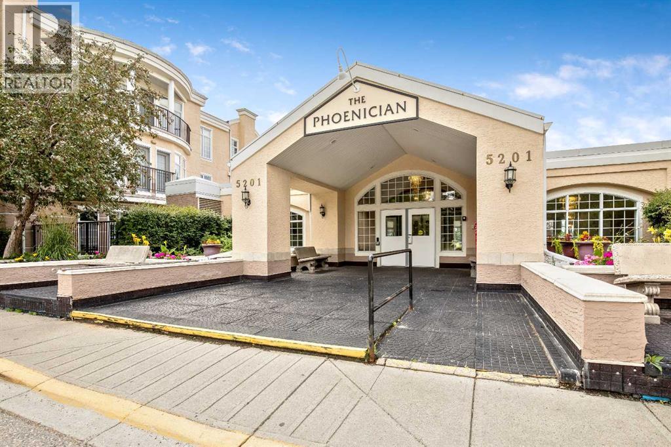
5201 Dalhousie Drive Nw Unit 119
5201 Dalhousie Drive Nw Unit 119
Highlights
Description
- Home value ($/Sqft)$480/Sqft
- Time on Houseful23 days
- Property typeSingle family
- Neighbourhood
- Median school Score
- Year built1998
- Mortgage payment
Discover refined living in this beautifully appointed one-bedroom home, offering rare direct access to a private yard space. Sophisticated, warm-toned interiors create an inviting ambiance the moment you enter.The recently reimagined kitchen showcases sleek custom cabinetry and abundant storage, blending modern design with everyday functionality. The expansive living area is bathed in natural light through the adjoining sunroom, creating a bright and airy atmosphere ideal for both relaxation and entertaining.The spacious primary suite impresses with a thoughtfully upgraded ensuite, now featuring a luxurious glass-enclosed shower designed to elevate your daily routine.This residence includes titled underground parking and a private storage space for ultimate convenience and peace of mind.Residents enjoy an exclusive collection of amenities, including a private theatre, billiards and dining salons, a curated library, fully equipped fitness facilities with organized wellness groups, serene landscaped courtyards with gardening opportunities, and even a car wash station—all within a secure and impeccably maintained building.Ideally situated steps from premium shopping, rapid transit, and the University of Calgary, this home offers the perfect blend of elegance, convenience, and lifestyle. (id:63267)
Home overview
- Cooling Central air conditioning
- # total stories 4
- Construction materials Poured concrete
- # parking spaces 1
- # full baths 1
- # half baths 1
- # total bathrooms 2.0
- # of above grade bedrooms 1
- Flooring Laminate
- Community features Age restrictions
- Subdivision Dalhousie
- Lot size (acres) 0.0
- Building size 823
- Listing # A2249311
- Property sub type Single family residence
- Status Active
- Dining room 2.338m X 2.643m
Level: Main - Bathroom (# of pieces - 3) 2.795m X 2.795m
Level: Main - Sunroom 3.658m X 2.387m
Level: Main - Laundry 1.524m X 1.829m
Level: Main - Kitchen 2.591m X 2.795m
Level: Main - Other 1.548m X 2.006m
Level: Main - Primary bedroom 3.277m X 4.09m
Level: Main - Bathroom (# of pieces - 2) 1.524m X 1.829m
Level: Main - Living room 3.962m X 4.063m
Level: Main
- Listing source url Https://www.realtor.ca/real-estate/28753909/119-5201-dalhousie-drive-nw-calgary-dalhousie
- Listing type identifier Idx

$-563
/ Month

