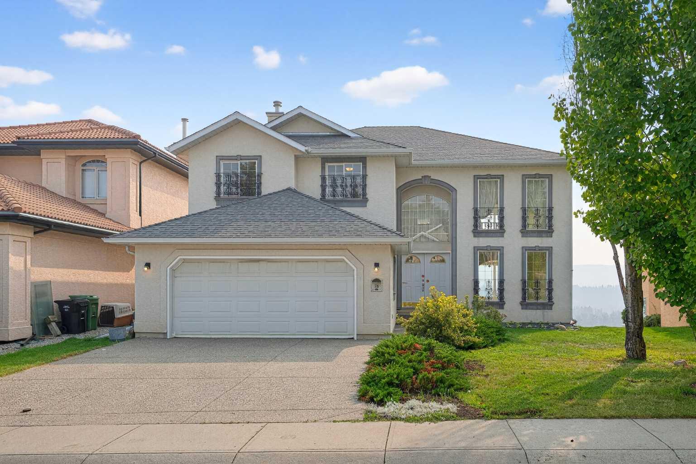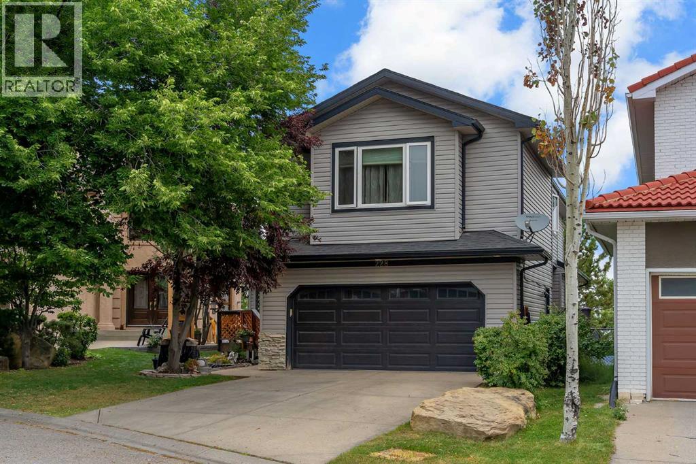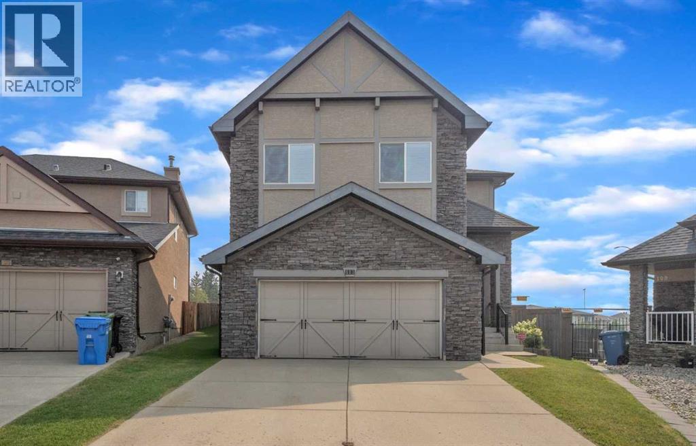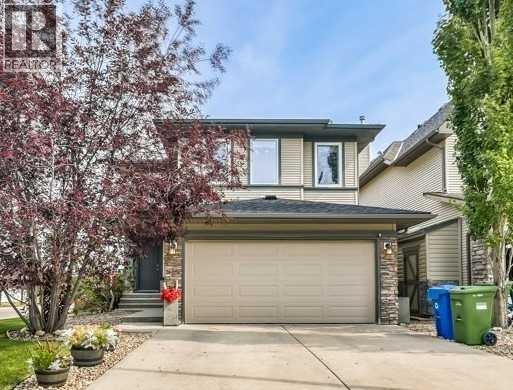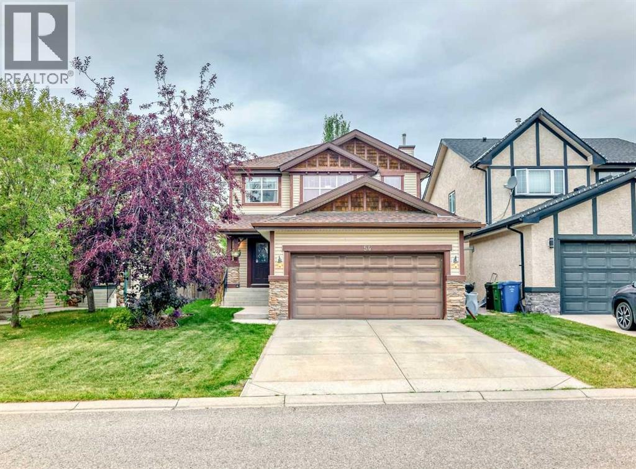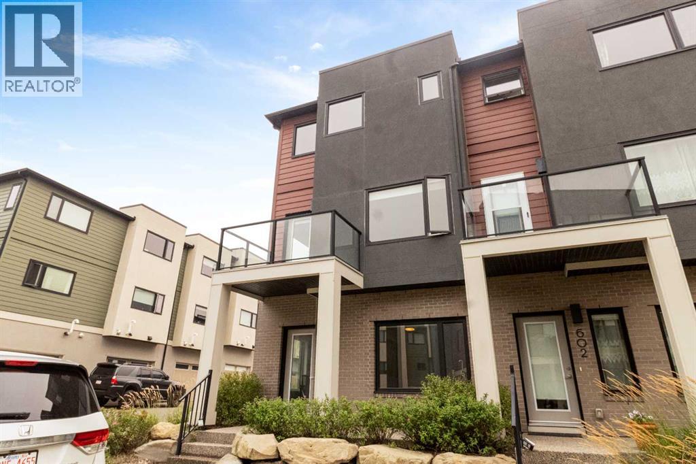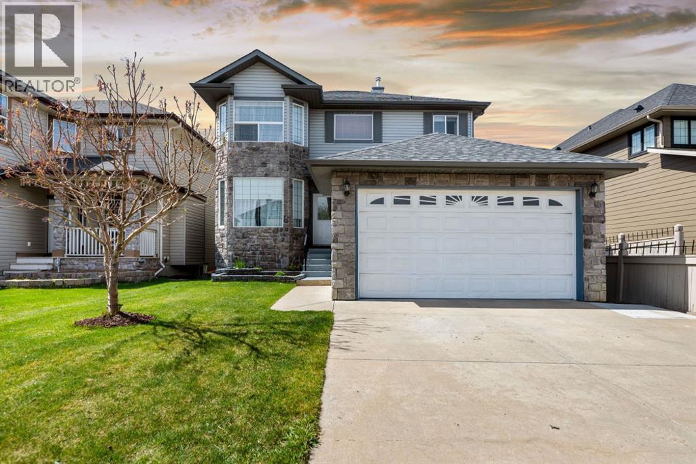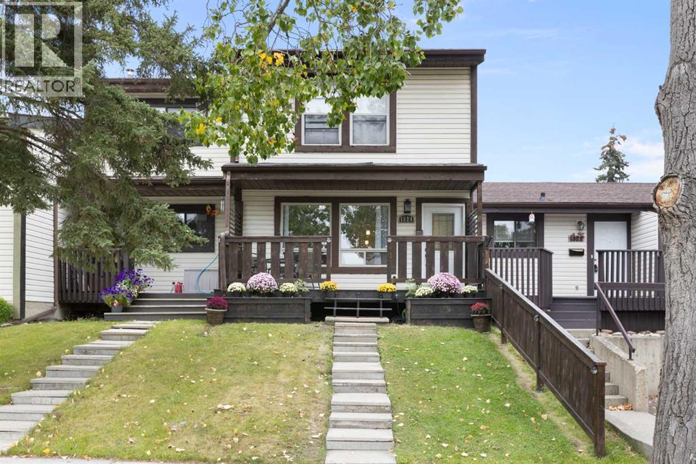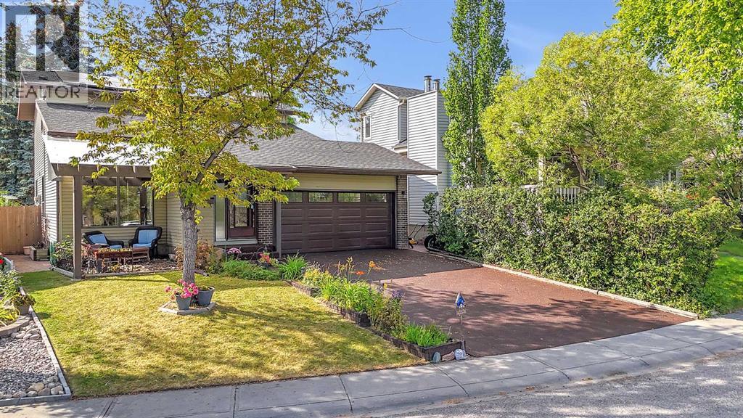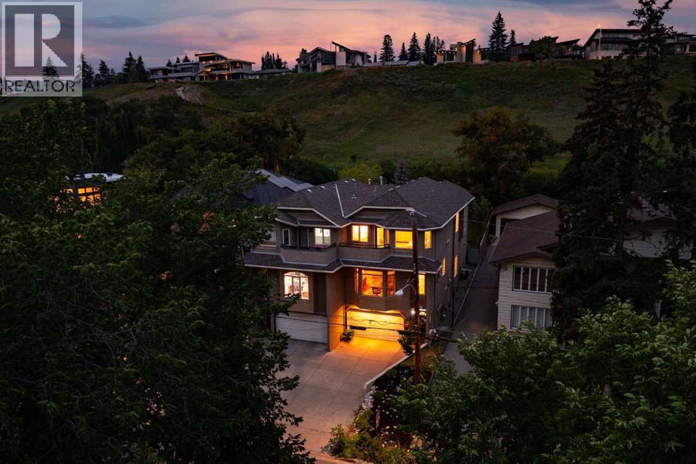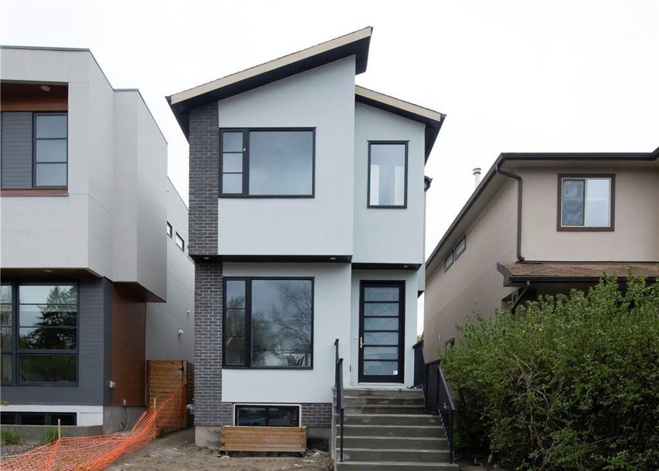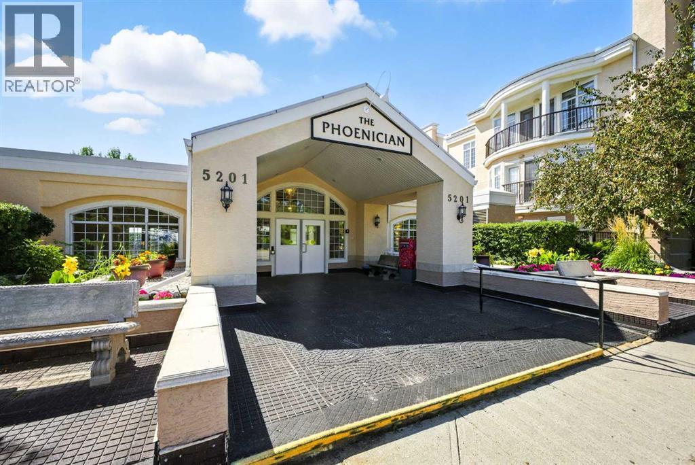
5201 Dalhousie Drive Nw Unit 422
5201 Dalhousie Drive Nw Unit 422
Highlights
Description
- Home value ($/Sqft)$356/Sqft
- Time on Housefulnew 4 days
- Property typeSingle family
- Neighbourhood
- Median school Score
- Year built1998
- Mortgage payment
Welcome to this spacious 2-bedroom, 2-bathroom top-floor condo in a desirable 18+ complex, rich with amenities. Offering over 1,200 sq. ft. of bright living space, this home features a generous balcony with sweeping mountain views. Enjoy the comfort of two A/C wall units, a cozy gas fireplace, and an open kitchen with breakfast bar seating. Additional highlights include a new washer and dryer, central vacuum system, and electronic blinds in the living room. The layout is designed for convenience with in-suite laundry and the rare benefit of TWO titled parking stalls.Located near Dalhousie with easy access to shops and transit, the complex offers exceptional amenities including a car wash, fitness room, puzzle room, games room with pool table and shuffleboard, movie theatre, woodworking shop, and a guest suite for visitors. (id:63267)
Home overview
- Cooling Wall unit
- Heat type Baseboard heaters
- # total stories 4
- Construction materials Wood frame
- # parking spaces 2
- Has garage (y/n) Yes
- # full baths 2
- # total bathrooms 2.0
- # of above grade bedrooms 2
- Flooring Carpeted, linoleum, tile
- Has fireplace (y/n) Yes
- Community features Golf course development, pets allowed with restrictions, age restrictions
- Subdivision Dalhousie
- Lot size (acres) 0.0
- Building size 1265
- Listing # A2252258
- Property sub type Single family residence
- Status Active
- Dining room 3.024m X 3.633m
Level: Main - Storage 2.947m X 2.643m
Level: Main - Bathroom (# of pieces - 4) Level: Main
- Living room 4.014m X 5.892m
Level: Main - Other 2.819m X 1.981m
Level: Main - Laundry 1.804m X 2.057m
Level: Main - Bathroom (# of pieces - 3) Level: Main
- Kitchen 3.786m X 3.834m
Level: Main - Primary bedroom 6.148m X 3.53m
Level: Main - Bedroom 4.09m X 3.633m
Level: Main
- Listing source url Https://www.realtor.ca/real-estate/28796321/422-5201-dalhousie-drive-nw-calgary-dalhousie
- Listing type identifier Idx

$-434
/ Month

