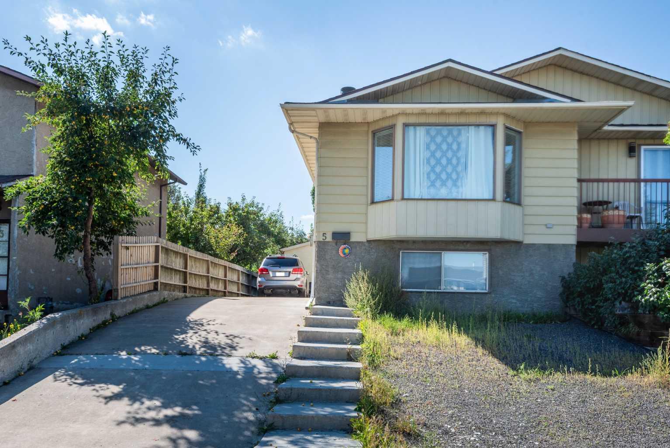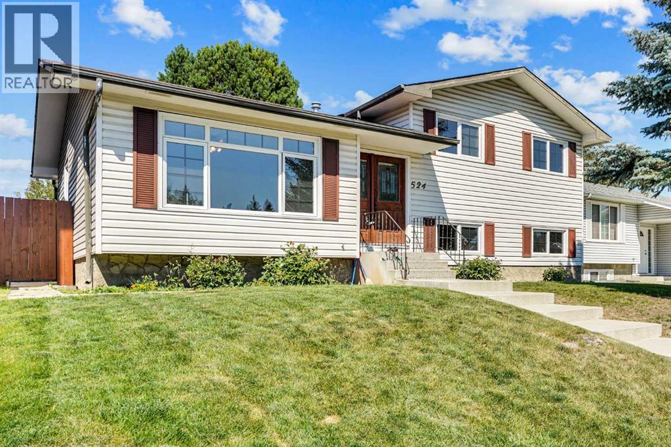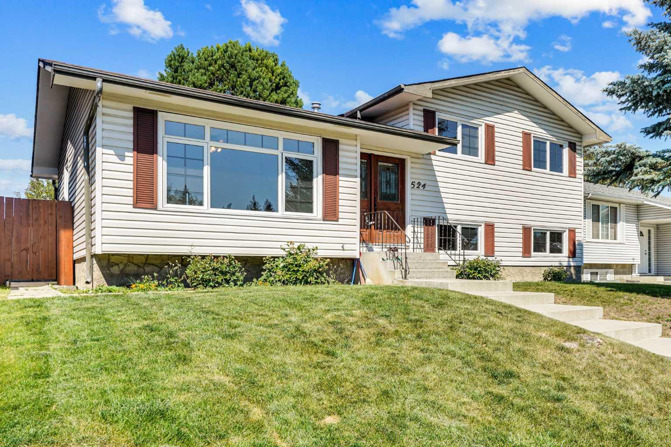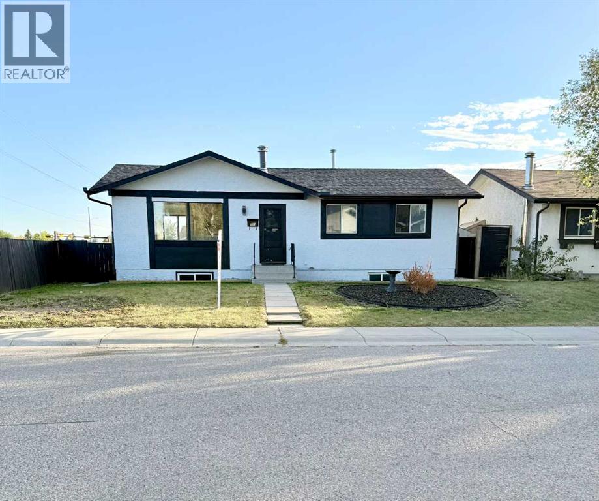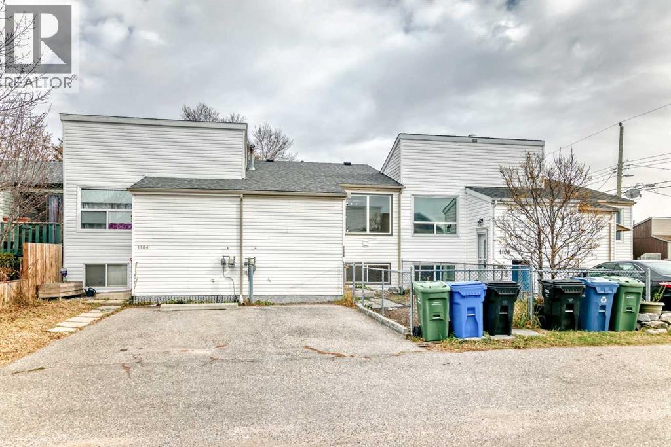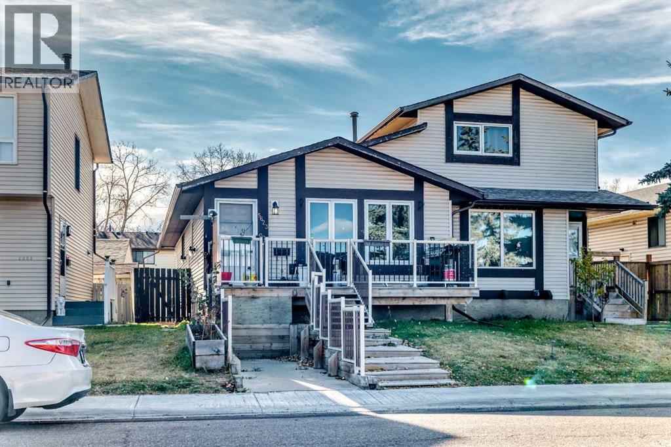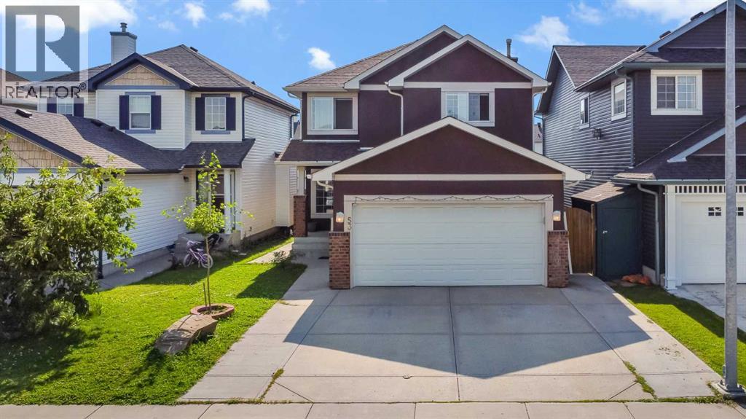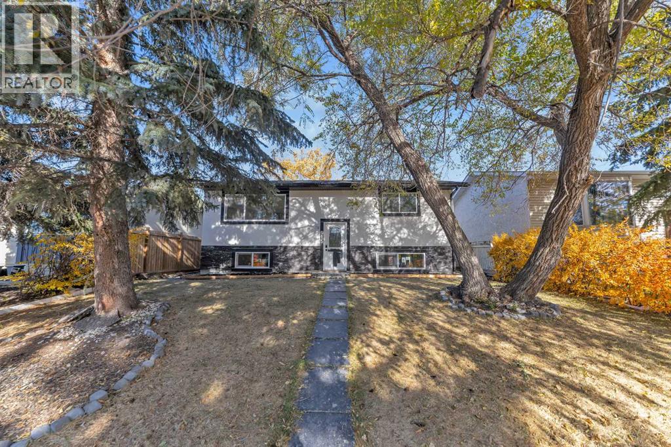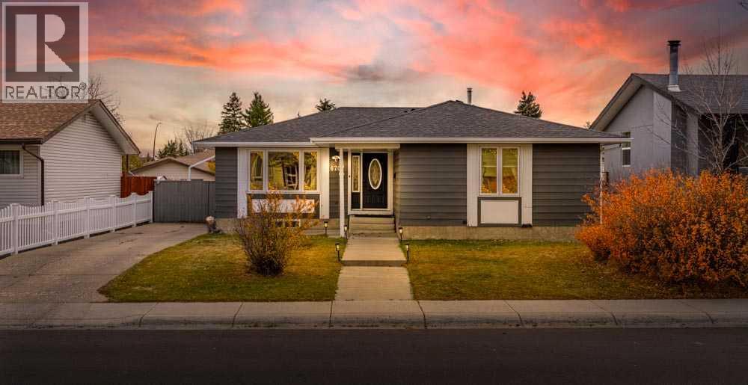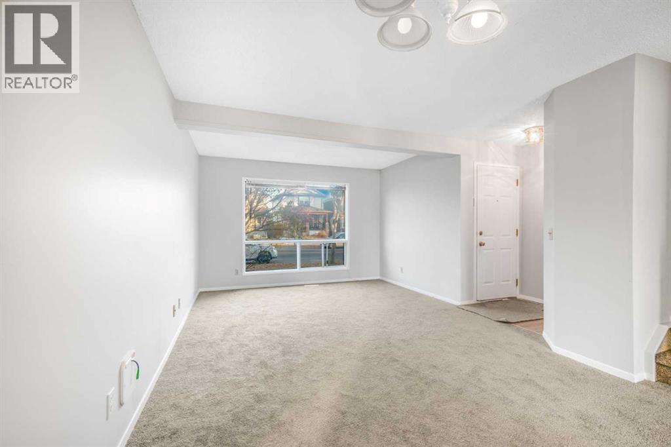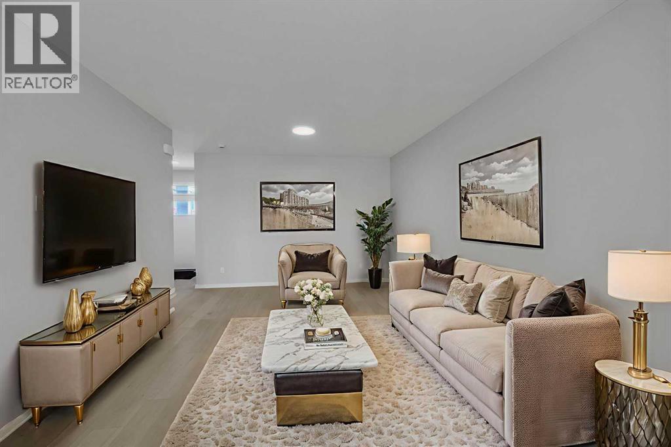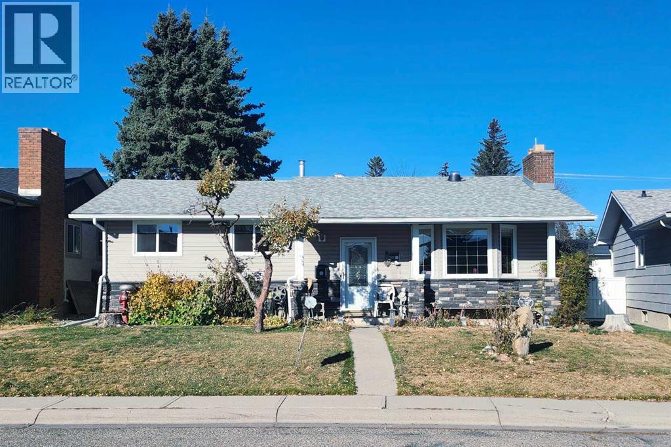
Highlights
Description
- Home value ($/Sqft)$544/Sqft
- Time on Houseful11 days
- Property typeSingle family
- Style4 level
- Neighbourhood
- Median school Score
- Year built1975
- Garage spaces2
- Mortgage payment
This stunning Whitehorn bungalow effortlessly combines timeless craftsmanship with modern upgrades. Step inside to find gleaming hardwood and tile floors, a cozy heated kitchen floor, and top-tier KitchenAid stainless steel appliances that make every meal a pleasure. The spa-style 8-jet tub invites you to unwind, while newer vinyl windows, upgraded siding, R-80 attic insulation, and a newer roof deliver lasting efficiency and comfort. A mid-efficiency furnace, humidifier, water softener, and built-in Vacuflo system ensure the home feels fresh and comfortable all year long.The oversized 22'×24' insulated garage is a true bonus—boasting 12-foot ceilings, an 8-foot overhead door, loft storage, and a ready-to-go workshop for any creative or trade project. Outside, the private yard is designed for relaxation and connection: gather around the firepit, grow your own vegetables in raised beds, or host summer evenings beneath the gazebo. Two large sheds and a wood storage area keep everything organized. Tucked away on a quiet street yet close to parks, shopping, and major routes, this home delivers the perfect balance of tranquility and convenience. (id:63267)
Home overview
- Cooling None
- Heat type Other, forced air
- Fencing Fence
- # garage spaces 2
- # parking spaces 2
- Has garage (y/n) Yes
- # full baths 2
- # total bathrooms 2.0
- # of above grade bedrooms 4
- Flooring Carpeted, hardwood, tile
- Has fireplace (y/n) Yes
- Subdivision Whitehorn
- Lot desc Fruit trees, garden area, lawn
- Lot dimensions 5155.91
- Lot size (acres) 0.1211445
- Building size 1102
- Listing # A2264079
- Property sub type Single family residence
- Status Active
- Furnace 1.83m X 1.68m
Level: Basement - Bathroom (# of pieces - 3) 3.35m X 2.21m
Level: Basement - Family room 8.38m X 3.89m
Level: Basement - Bedroom 4.27m X 3.05m
Level: Basement - Bedroom 3.05m X 2.9m
Level: Main - Bedroom 3.43m X 2.46m
Level: Main - Primary bedroom 4.11m X 3.66m
Level: Main - Bathroom (# of pieces - 4) 3.56m X 1.52m
Level: Main - Living room 4.72m X 4.06m
Level: Main - Dining room 2.87m X 2.51m
Level: Main - Other 4.11m X 1.32m
Level: Main - Other 3.58m X 3.53m
Level: Main
- Listing source url Https://www.realtor.ca/real-estate/29007477/5202-whitestone-road-ne-calgary-whitehorn
- Listing type identifier Idx

$-1,597
/ Month

