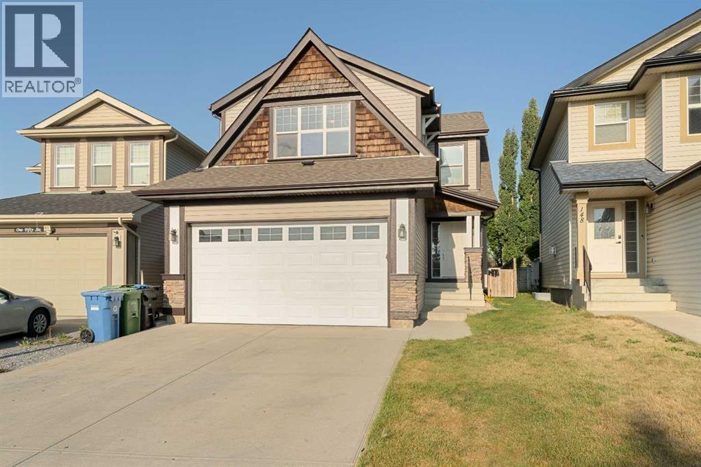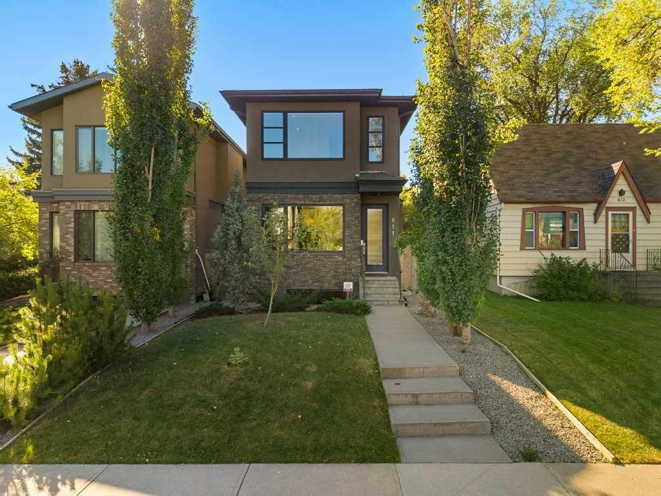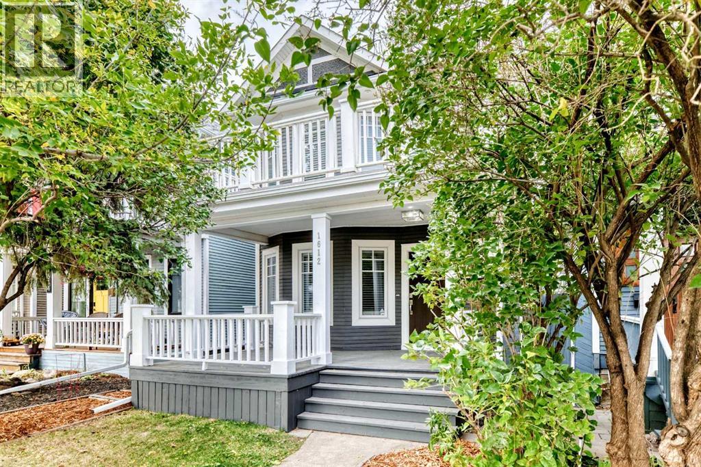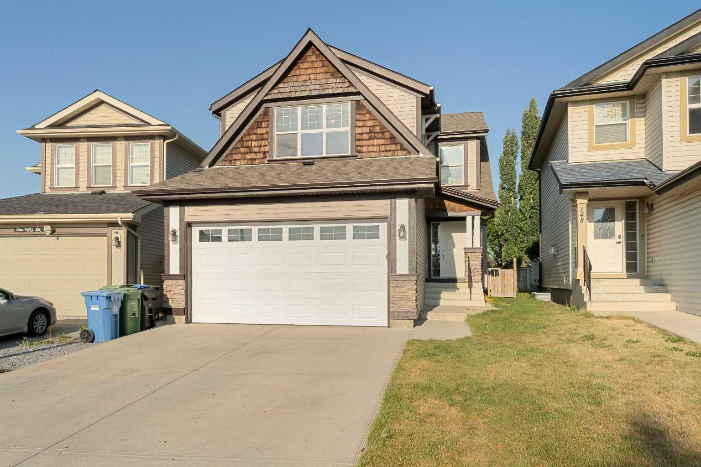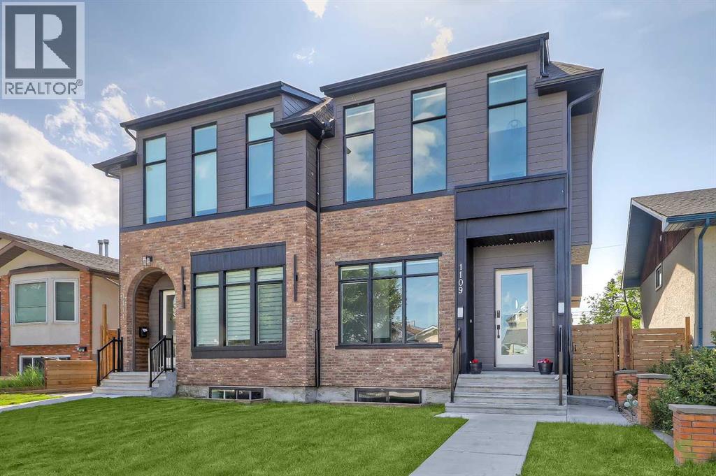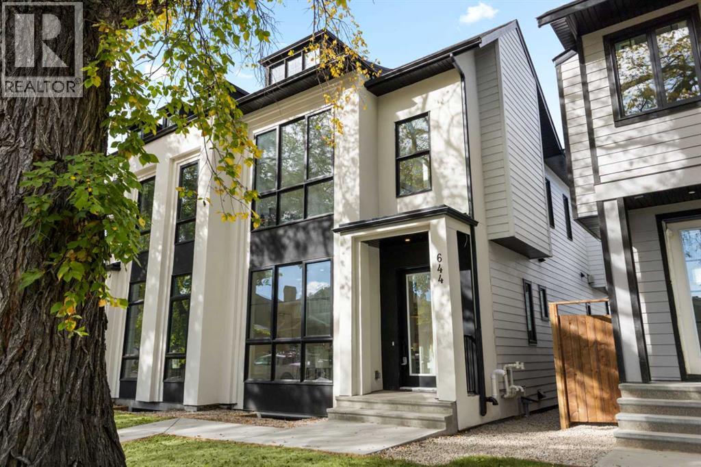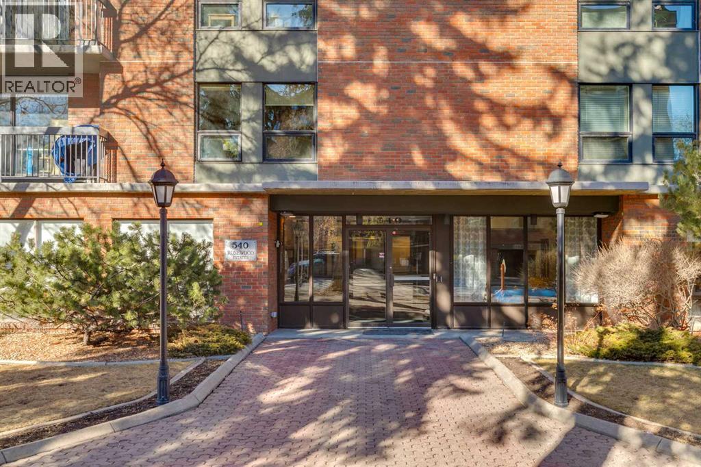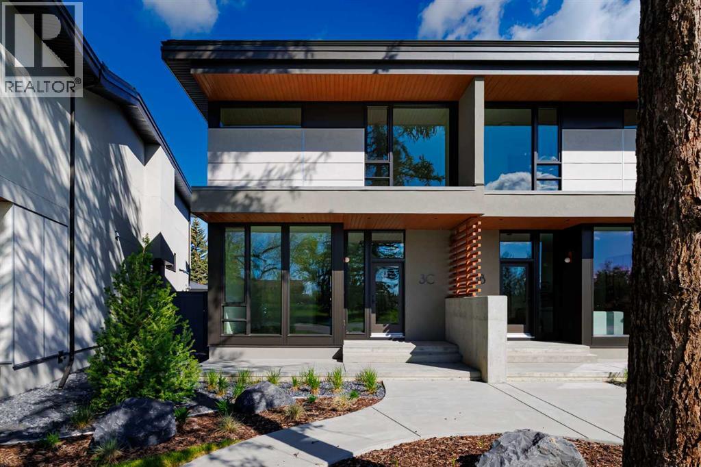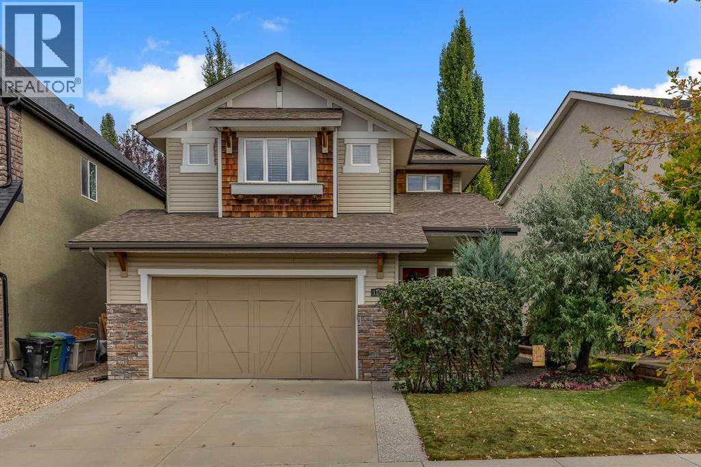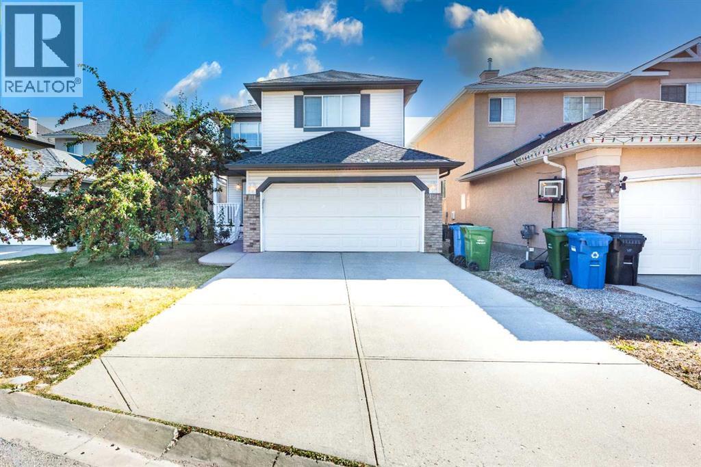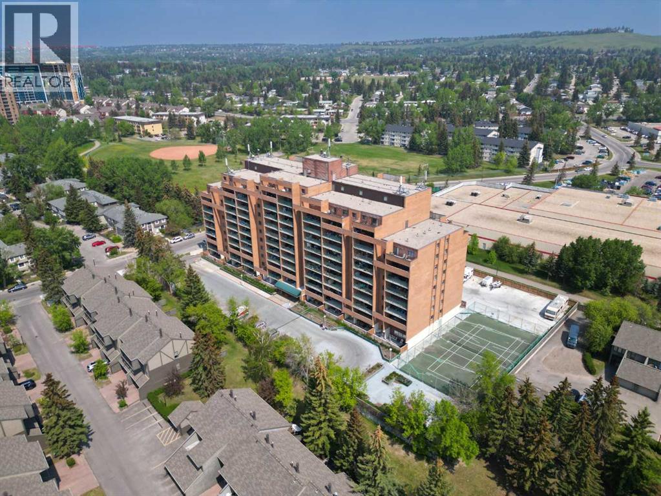
5204 Dalton Drive Nw Unit 1105
5204 Dalton Drive Nw Unit 1105
Highlights
Description
- Home value ($/Sqft)$354/Sqft
- Time on Housefulnew 2 hours
- Property typeSingle family
- Neighbourhood
- Median school Score
- Year built1981
- Mortgage payment
1105, 5204 Dalton Drive NW | Location! Location! Location! | Vista Views Is A Quiet, Well Maintained Concrete Building | In Sought After Community Of Dalhousie | 618 Sq Ft One Bedroom, One Bath Unit Located On The 11th Floor | Spacious Kitchen & Living Room With Patio Doors Leading To A Huge 20 Ft x 7 Ft Private South Balcony With Gorgeous Mountain Views | Large Primary Bedroom | Common Laundry | Pictures Are Representative Of A Similar Unit As Unit Is Tenant Occupied | It Is All About Amenities - No Gym Membership Required: Weight Room Gym, Sauna, Games Room, Piano, Library, Social Room, Tennis Courts, Secured Bike Storage, Outside RV Parking, Ample Visitor Parking, One Underground Secured Heated Parking Stall | Love Gardening? Enjoy A Beautiful Community Garden | 5 Minute Walk To CO-OP, Canadian Tire & 10 Minute Walk To Dalhousie LRT Station & Northland Mall | Steps Away To Bike Pathways | Close To Market Mall, University District, U Of C, Foothills & Childrens Hospital | Easy Access To Major Routes Shaganappi Trail, Crowchild Trail, Sarcee Trail & John Laurie Blvd | Condo Fees $408.90/Month Includes: Common Area Maintenance, Electricity, Heat, Insurance, Maintenance Of Grounds & Snow Removal, Parking, Professional Management, Reserve Fund Contributions, Cable, Water & Sewer | No Pets Allowed - Except Up To 2 Birds & One 10 Gal Aquarium With Fish Only! | Currently Rented $1600.00/Mth – Tenant would like to Stay – Lease Ends December 1, 2025. (id:63267)
Home overview
- Cooling None
- Heat source Natural gas
- Heat type Baseboard heaters, hot water
- # total stories 12
- Construction materials Poured concrete
- # parking spaces 1
- Has garage (y/n) Yes
- # full baths 1
- # total bathrooms 1.0
- # of above grade bedrooms 1
- Flooring Carpeted, linoleum
- Community features Pets not allowed, pets allowed with restrictions
- Subdivision Dalhousie
- Lot size (acres) 0.0
- Building size 618
- Listing # A2261010
- Property sub type Single family residence
- Status Active
- Primary bedroom 4.09m X 3.1m
Level: Main - Bathroom (# of pieces - 4) 2.438m X 1.5m
Level: Main - Other 6.782m X 2.414m
Level: Main - Living room / dining room 5.486m X 3.581m
Level: Main - Storage 1.804m X 1.32m
Level: Main - Kitchen 3.124m X 2.871m
Level: Main
- Listing source url Https://www.realtor.ca/real-estate/28931272/1105-5204-dalton-drive-nw-calgary-dalhousie
- Listing type identifier Idx

$-174
/ Month

