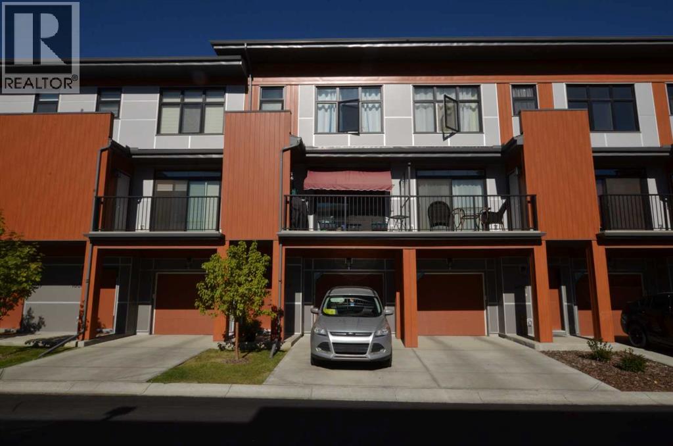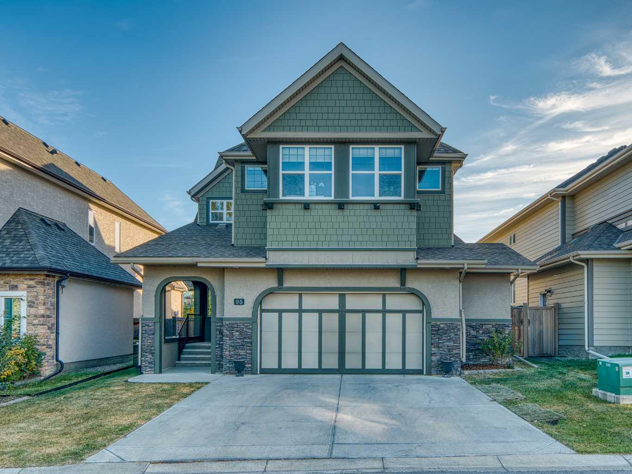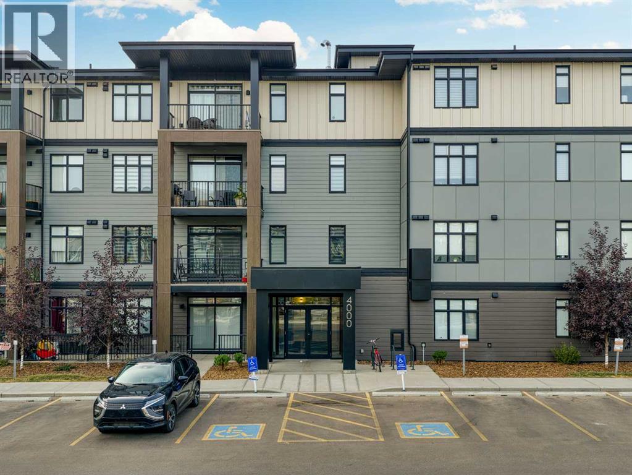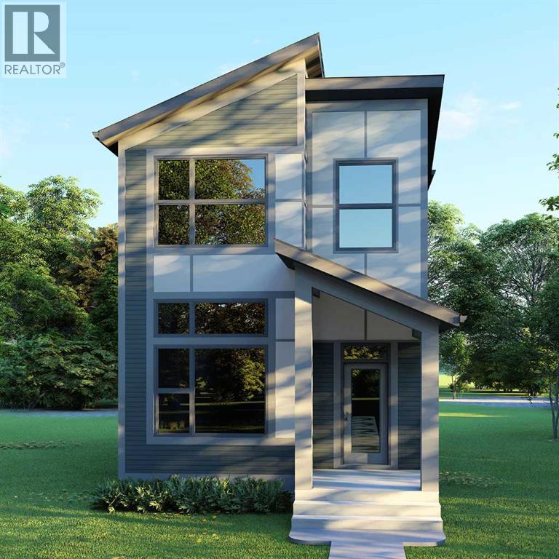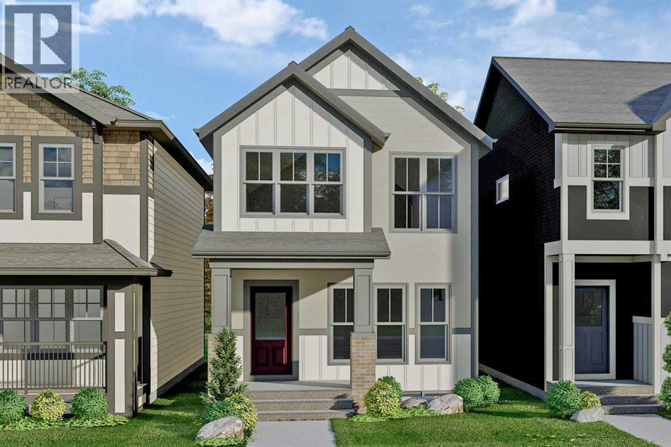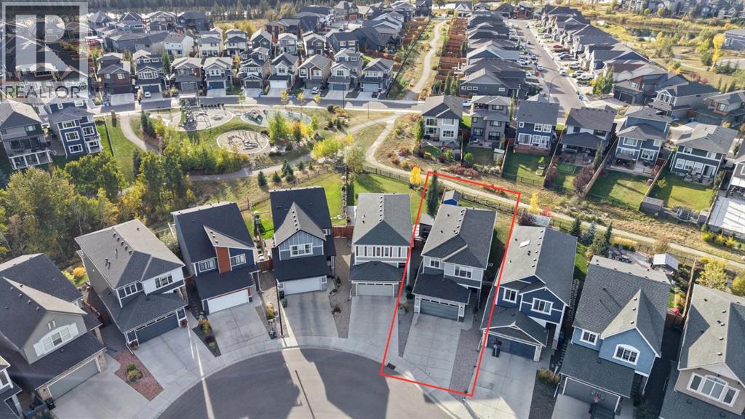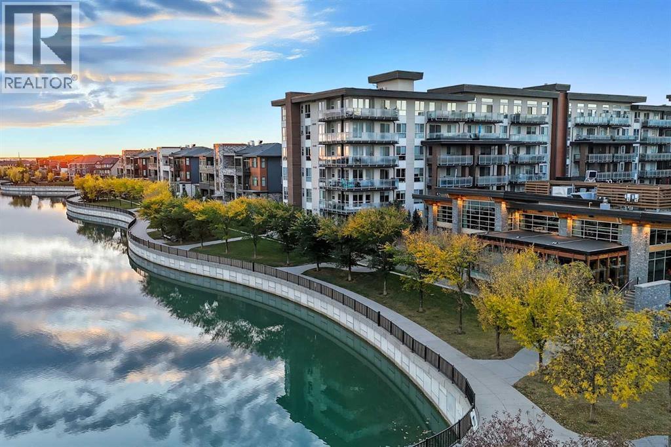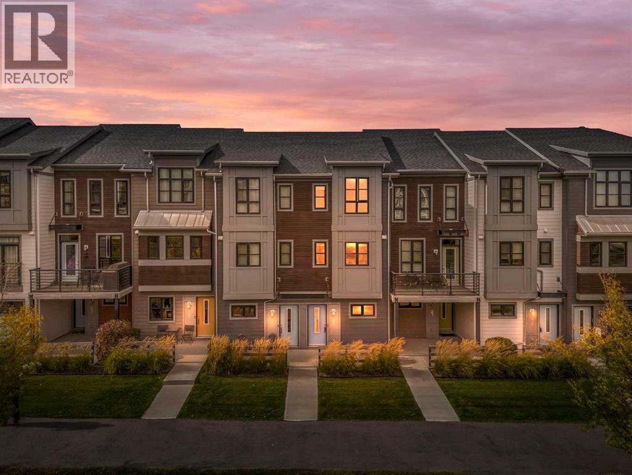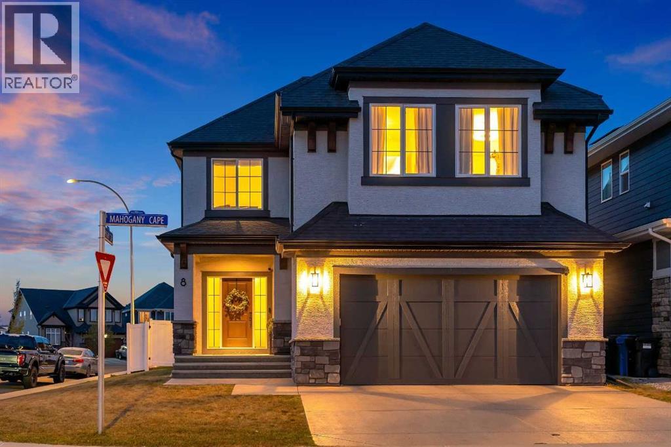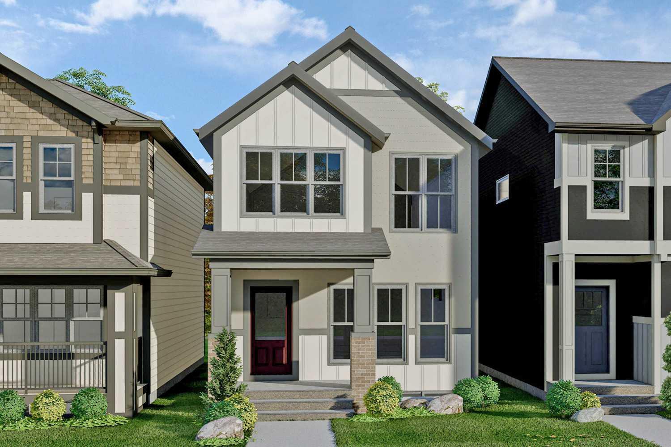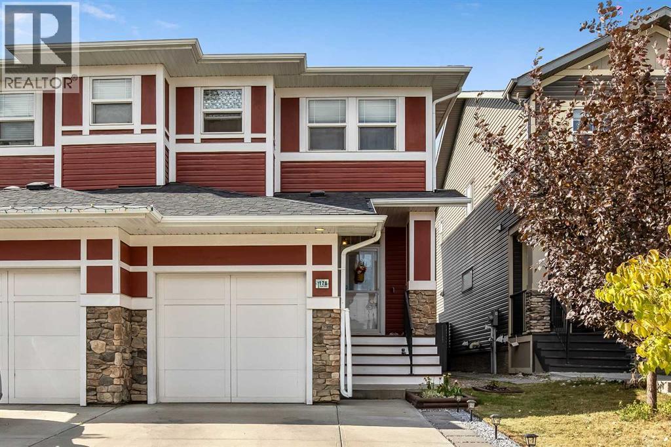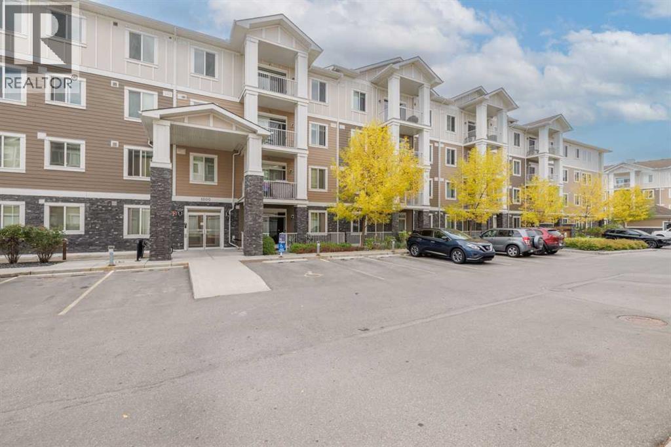
522 Cranford Drive Se Unit 1206
522 Cranford Drive Se Unit 1206
Highlights
Description
- Home value ($/Sqft)$408/Sqft
- Time on Housefulnew 31 hours
- Property typeSingle family
- Neighbourhood
- Median school Score
- Year built2015
- Mortgage payment
Beautifully updated unit facing into the courtyard, this 2-bedroom, 2-bathroom condo has been meticulously maintained. Recently refreshed with new paint and plush carpet, this bright and airy unit features an open layout, 9-foot ceilings, incredible south-facing windows with views overlooking the courtyard. The thoughtful layout includes a spacious living room and upgraded kitchen perfect for entertaining or just enjoying some quiet time along with the convenience of in-suite laundry. This unit comes complete with a titled underground parking stall and an assigned storage locker conveniently located right in front of the parking stall, making organization a breeze. All this in a well managed complex and walking distance to multiple parks, schools and Cranston Ridge pathways, connecting you to miles of walking trails. With quick and easy access to Deerfoot Trail, Stoney Trail, shopping, schools, and the South Campus Hospital, this prime location offers unparalleled accessibility to everything you need. (id:63267)
Home overview
- Cooling None
- Heat type Baseboard heaters
- # total stories 4
- Construction materials Wood frame
- # parking spaces 1
- Has garage (y/n) Yes
- # full baths 2
- # total bathrooms 2.0
- # of above grade bedrooms 2
- Flooring Carpeted, linoleum
- Community features Golf course development, pets allowed with restrictions
- Subdivision Cranston
- Directions 1935206
- Lot size (acres) 0.0
- Building size 834
- Listing # A2261329
- Property sub type Single family residence
- Status Active
- Bathroom (# of pieces - 4) 1.524m X 2.438m
Level: Main - Bathroom (# of pieces - 4) 2.463m X 1.5m
Level: Main - Living room 3.658m X 3.405m
Level: Main - Dining room 2.438m X 2.134m
Level: Main - Laundry 1.701m X 1.5m
Level: Main - Primary bedroom 3.481m X 3.353m
Level: Main - Bedroom 2.591m X 3.024m
Level: Main - Kitchen 2.795m X 3.862m
Level: Main
- Listing source url Https://www.realtor.ca/real-estate/28940844/1206-522-cranford-drive-se-calgary-cranston
- Listing type identifier Idx

$-413
/ Month

