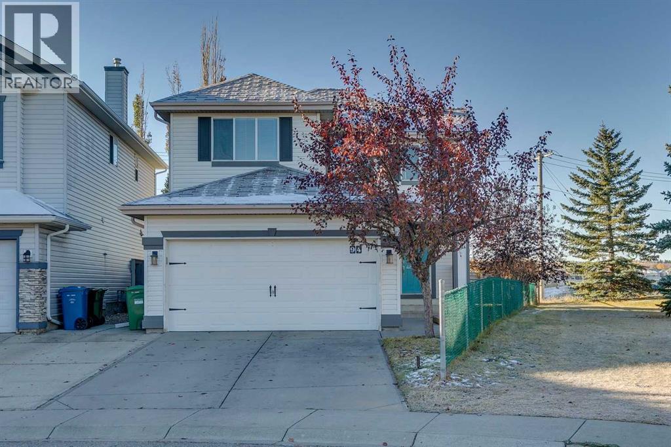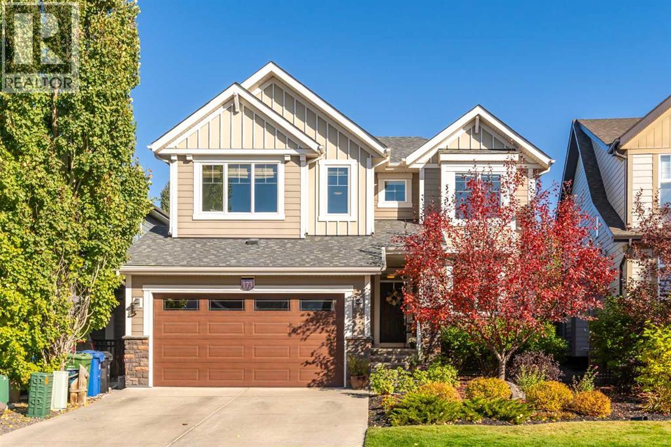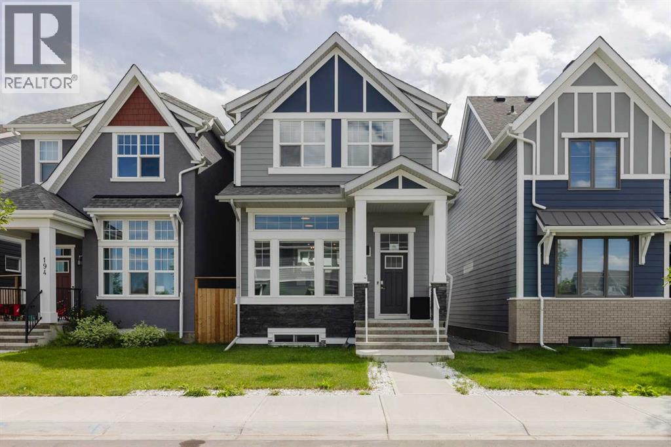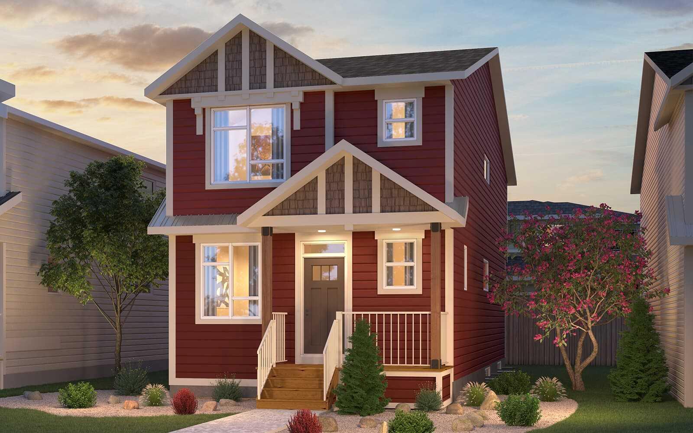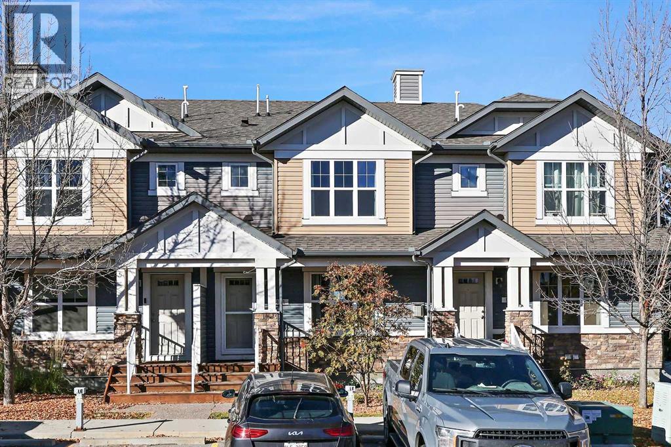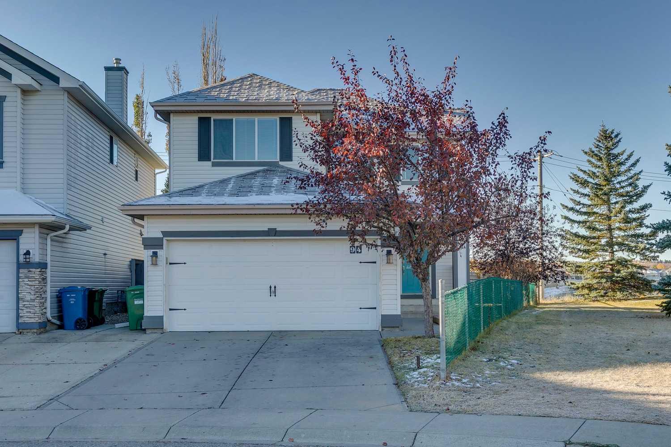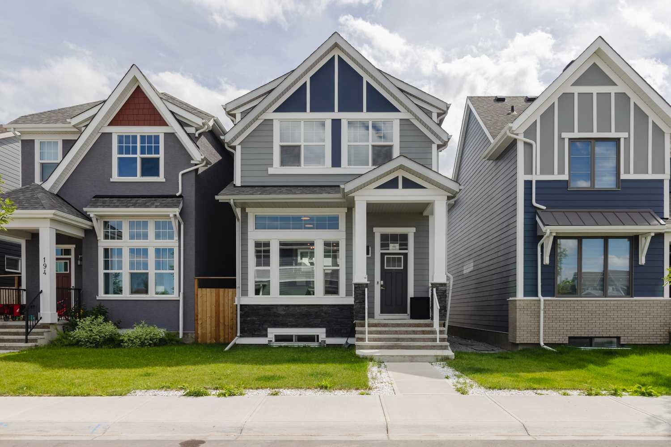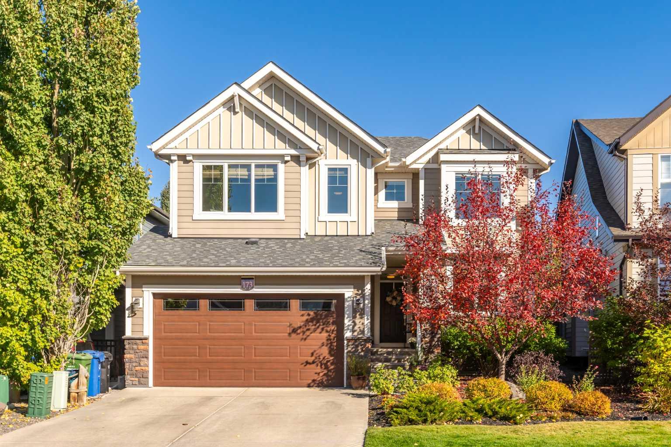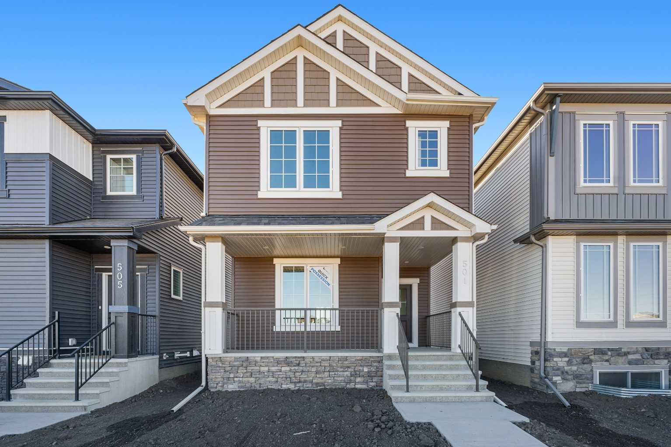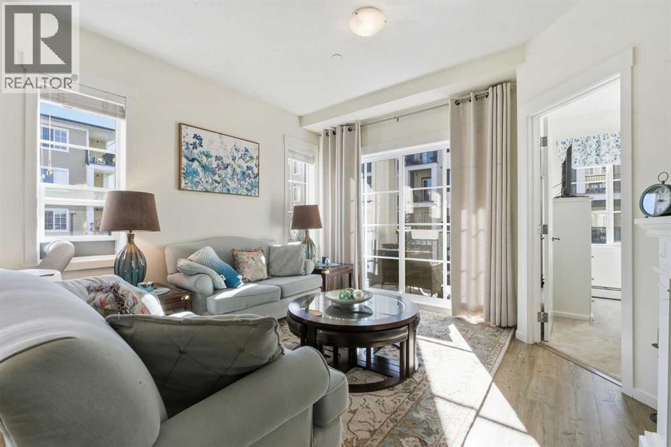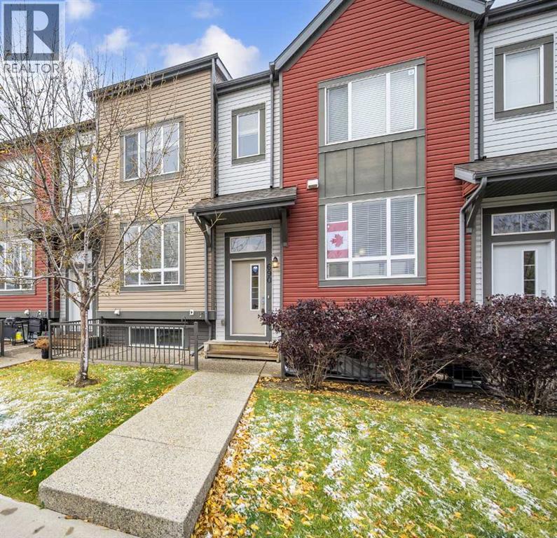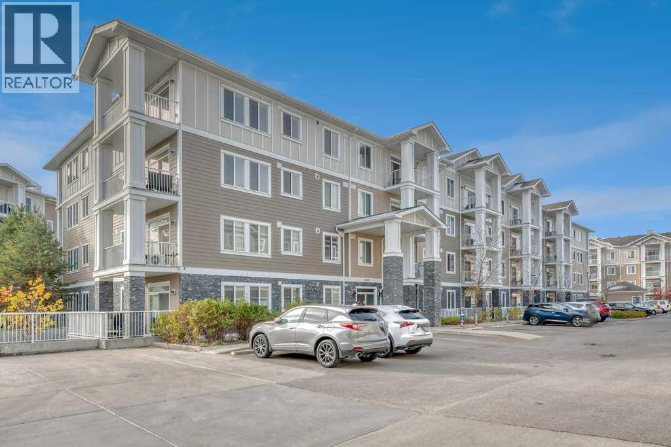
522 Cranford Drive Se Unit 1309
522 Cranford Drive Se Unit 1309
Highlights
Description
- Home value ($/Sqft)$352/Sqft
- Time on Housefulnew 2 hours
- Property typeSingle family
- Neighbourhood
- Median school Score
- Year built2015
- Mortgage payment
Welcome to UNIT 1309, an immaculate 2-BEDROOM, 2-BATHROOM condo offering a serene lifestyle in one of SE Calgary’s most desirable communities, Cranston. Perched on the THIRD FLOOR WITH COOL NORTH EXPOSURE, this beautiful home is filled with natural light and thoughtful design. Enjoy TWO PARKING STALLs — one titled HEATED UNDERGROUND with a STORAGE LOCKER CONVENIENTLY LOCATED IN FRONT, and one ASSIGNED OUTDOOR STALL. Step inside to find 9-FOOT CEILINGS, LAMINATE FLOORING, and a SMART OPEN-CONCEPT LAYOUT that maximizes space and flow. The kitchen features WHITE CABINETRY, WHITE APPLIANCES, ample counter space, and a PENINSULA WITH SEATING — perfect for casual dining or entertaining. The bright living and dining areas open to your PRIVATE NORTH-FACING BALCONY, an ideal spot to unwind and enjoy peaceful evenings. The PRIMARY BEDROOM includes a WALK-THROUGH CLOSET AND 4-PIECE ENSUITE, while the SECOND BEDROOM—separated for privacy—sits adjacent to ANOTHER FULL BATHROOM. Added conveniences include IN-SUITE LAUNDRY with extra storage. This WELL-MANAGED, PET-FRIENDLY COMPLEX is surrounded by parks and green space, with easy access to CRANSTON RAVINE, SCHOOLS, SHOPPING, THE SETON URBAN DISTRICT, SOUTH HEALTH CAMPUS, FISH CREEK PARK, and major routes like STONEY AND DEERFOOT TRAILS. As a resident, you’ll also enjoy EXCLUSIVE ACCESS TO CENTURY HALL, featuring a gymnasium, splash park, outdoor rink, and more. Whether you’re a FIRST-TIME BUYER, INVESTOR, OR DOWNSIZER, this home offers LOW-MAINTENANCE LIVING, MODERN COMFORT, AND UNBEATABLE LOCATION — the perfect balance of calm and connection. (id:63267)
Home overview
- Cooling None
- Heat source Natural gas
- Heat type Baseboard heaters
- # total stories 4
- Construction materials Poured concrete, wood frame
- # parking spaces 2
- Has garage (y/n) Yes
- # full baths 2
- # total bathrooms 2.0
- # of above grade bedrooms 2
- Flooring Carpeted, laminate
- Community features Pets allowed with restrictions
- Subdivision Cranston
- Lot size (acres) 0.0
- Building size 851
- Listing # A2264305
- Property sub type Single family residence
- Status Active
- Living room 4.7m X 5.182m
Level: Main - Bedroom 3.024m X 3.328m
Level: Main - Bathroom (# of pieces - 4) 1.472m X 2.362m
Level: Main - Bathroom (# of pieces - 4) 1.524m X 2.463m
Level: Main - Kitchen 2.539m X 2.463m
Level: Main - Dining room 4.319m X 3.2m
Level: Main - Primary bedroom 3.377m X 3.481m
Level: Main
- Listing source url Https://www.realtor.ca/real-estate/28997067/1309-522-cranford-drive-se-calgary-cranston
- Listing type identifier Idx

$-293
/ Month

