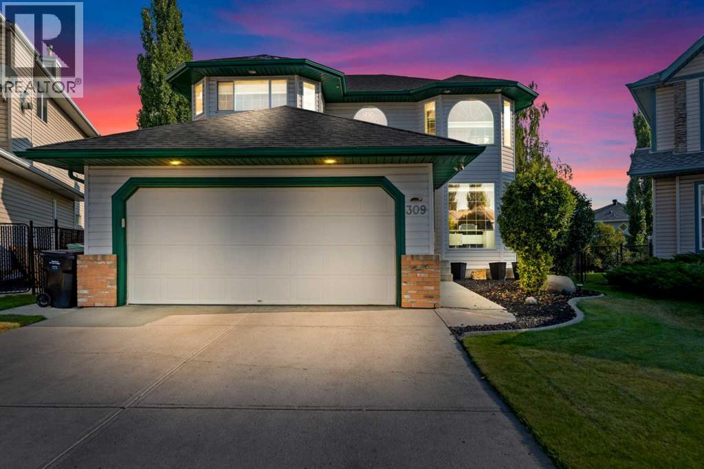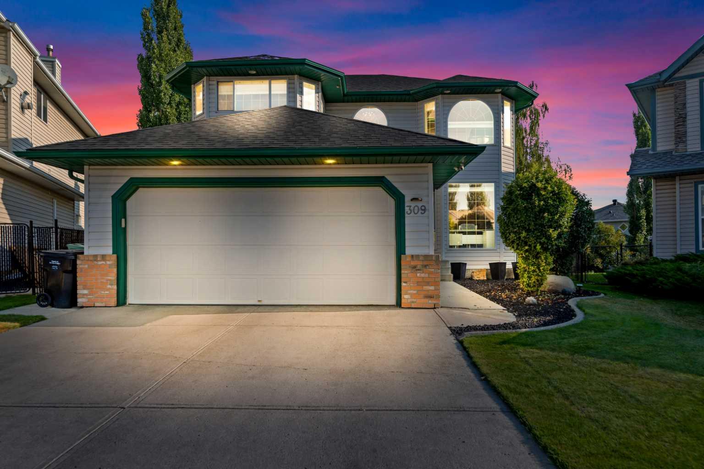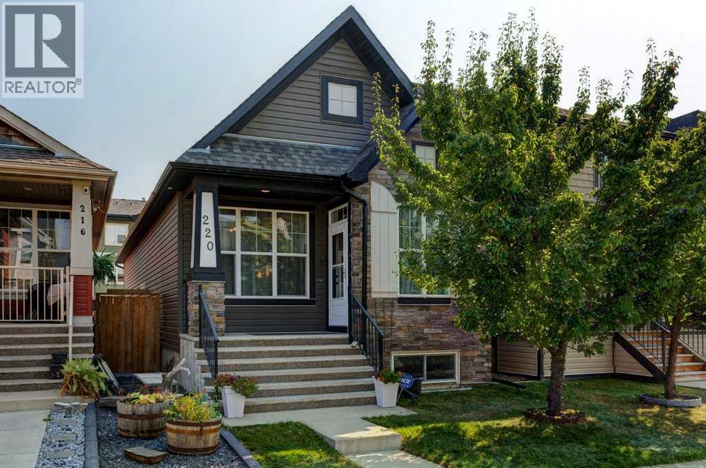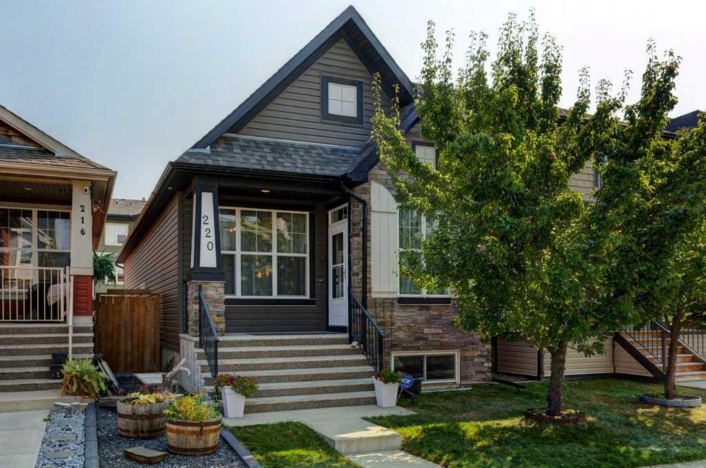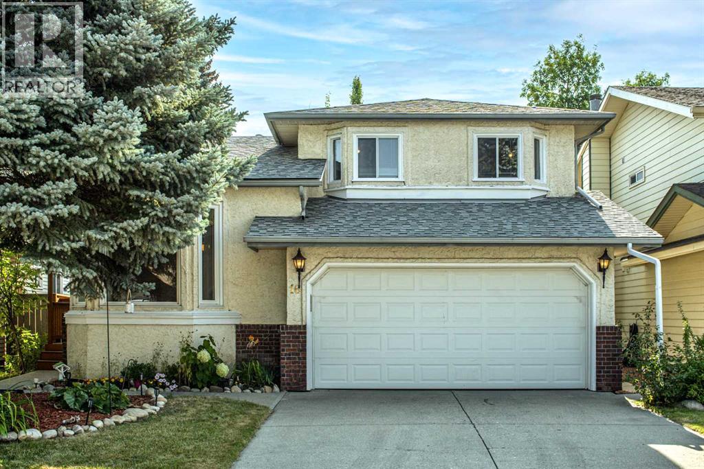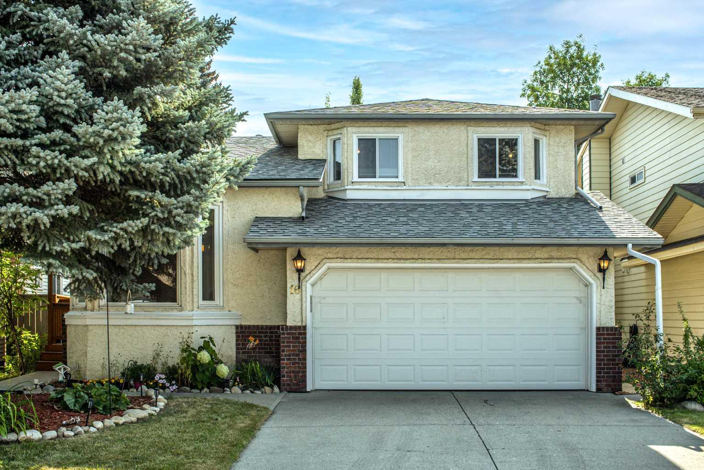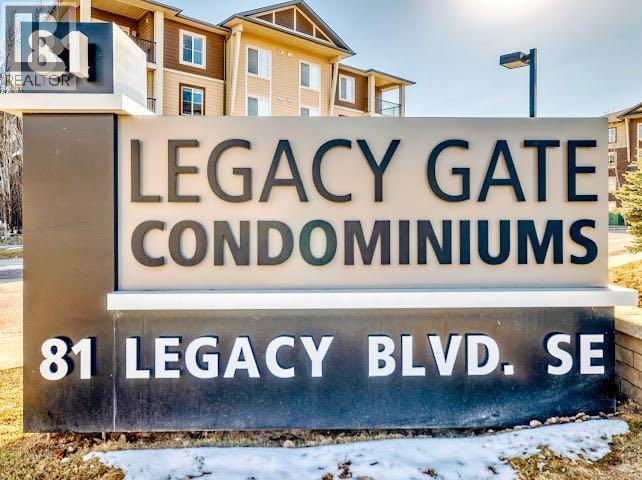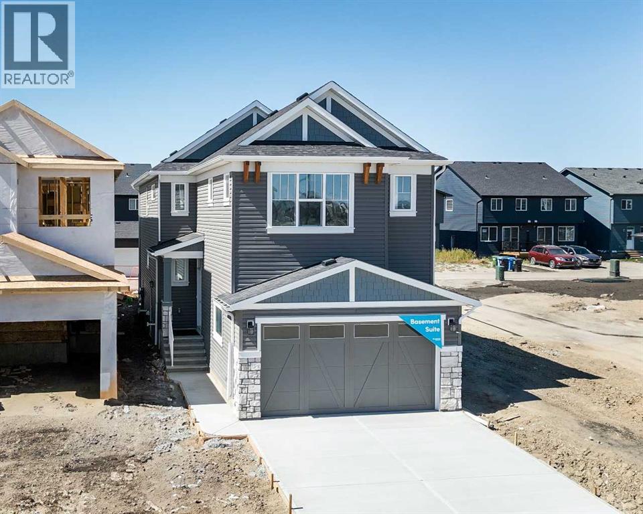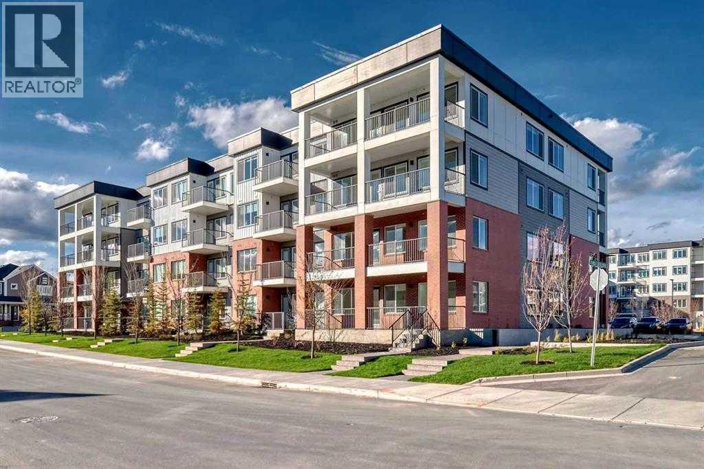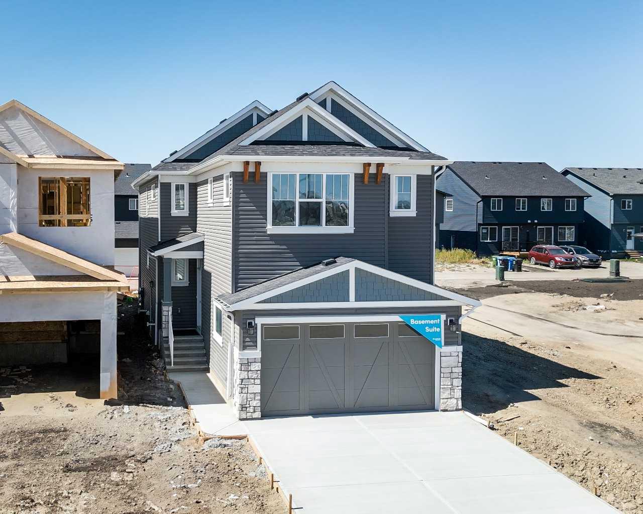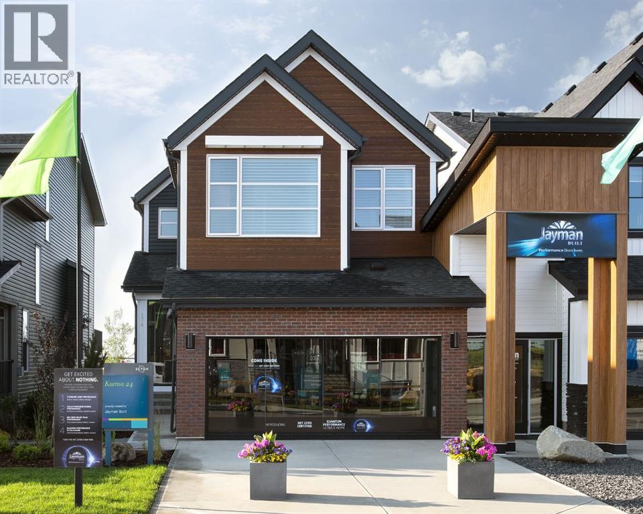
522 Cranford Drive Se Unit 4305
522 Cranford Drive Se Unit 4305
Highlights
Description
- Home value ($/Sqft)$417/Sqft
- Time on Houseful85 days
- Property typeSingle family
- Neighbourhood
- Median school Score
- Year built2020
- Mortgage payment
Welcome to your stylish oasis in the heart of Cranston – where modern living meets everyday convenience! This beautifully upgraded unit offers the feel of new construction without the price tag, and it’s just a 5-minute walk to scenic Cranston Ridge with quick access to the Bow River valley. Step inside to a spacious entryway that flows into a bright, open-concept living area. The heart of the home is a stunning kitchen featuring over $15,000 in upgrades – including sleek quartz countertops, modern stainless steel appliances, pendant lighting, and a HUGE island with seating for four. Durable vinyl flooring adds both beauty and function throughout the main space. Enjoy the privacy of a smart split-bedroom layout, with the primary suite boasting a large walk-in closet, dual sinks, upgraded shower, and extra cabinet storage. Big windows fill the space with natural light, and the living room opens directly to a large balcony – perfect for relaxing or entertaining. It also includes a titled parking stall just steps from the entrance.Ideally located near shopping, dining, and nightlife in the Seton commercial district. You're minutes from the Seton YMCA, South Health Campus, and six golf courses within a 10-minute radius. Whether you're an outdoor adventurer or a city dweller, this location truly offers it all! (id:63267)
Home overview
- Cooling None
- Heat source Natural gas
- Heat type Baseboard heaters
- # total stories 4
- Construction materials Wood frame
- # parking spaces 1
- # full baths 2
- # total bathrooms 2.0
- # of above grade bedrooms 2
- Flooring Ceramic tile, vinyl
- Community features Pets allowed with restrictions
- Subdivision Cranston
- Lot size (acres) 0.0
- Building size 840
- Listing # A2233144
- Property sub type Single family residence
- Status Active
- Bathroom (# of pieces - 4) 2.31m X 1.5m
Level: Main - Bedroom 3.277m X 3.048m
Level: Main - Dining room 4.215m X 3.252m
Level: Main - Bathroom (# of pieces - 4) 2.387m X 2.414m
Level: Main - Primary bedroom 3.505m X 3.328m
Level: Main - Pantry 1.091m X 1.067m
Level: Main - Kitchen 3.987m X 2.795m
Level: Main - Living room 3.581m X 3.633m
Level: Main
- Listing source url Https://www.realtor.ca/real-estate/28500249/4305-522-cranford-drive-se-calgary-cranston
- Listing type identifier Idx

$-440
/ Month

