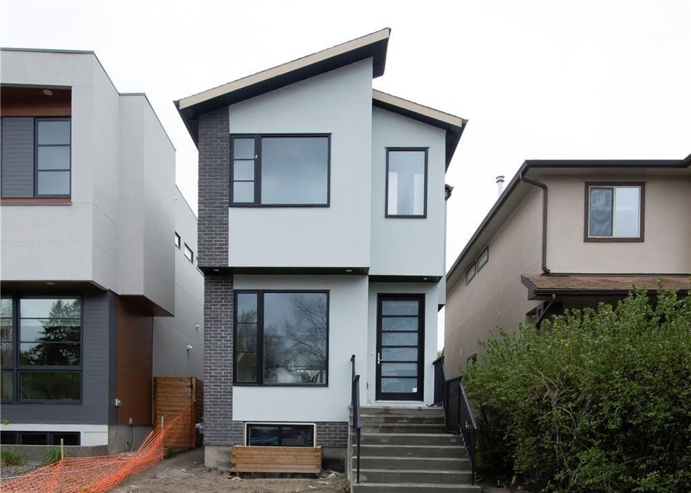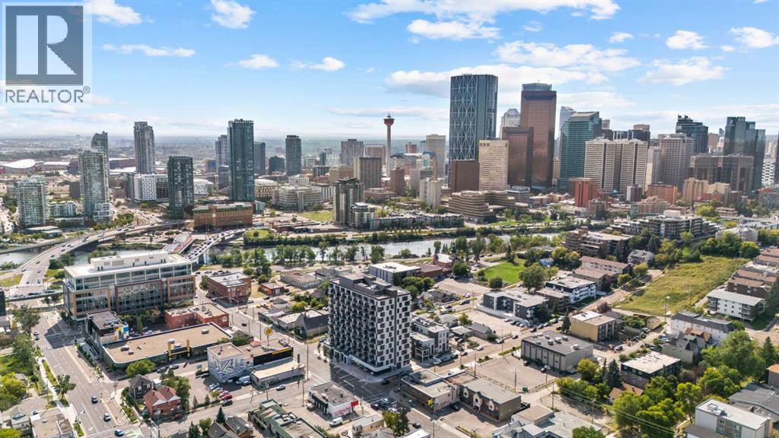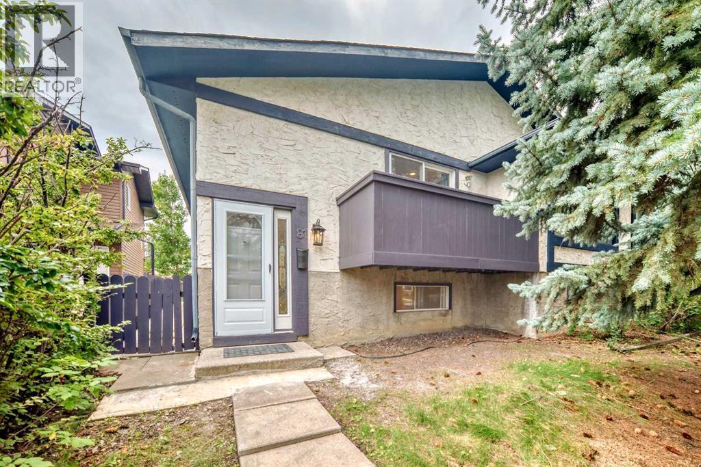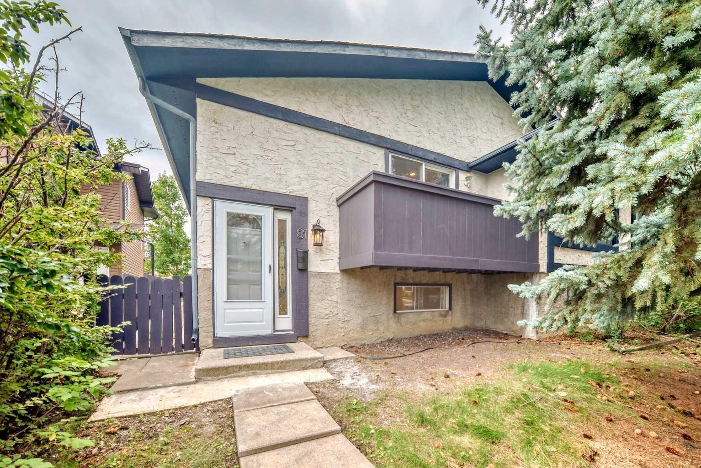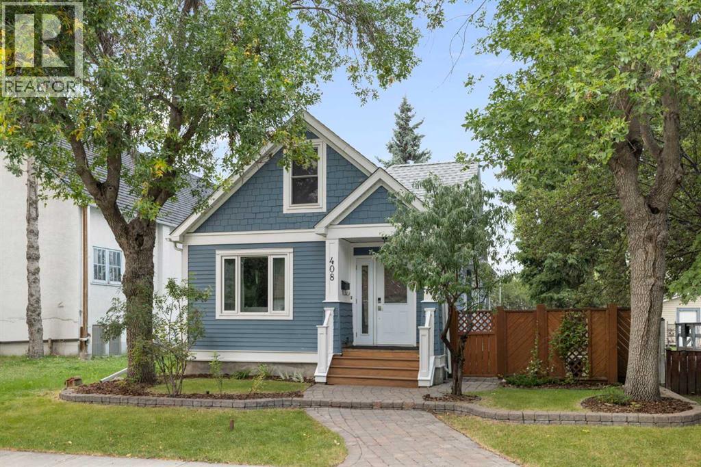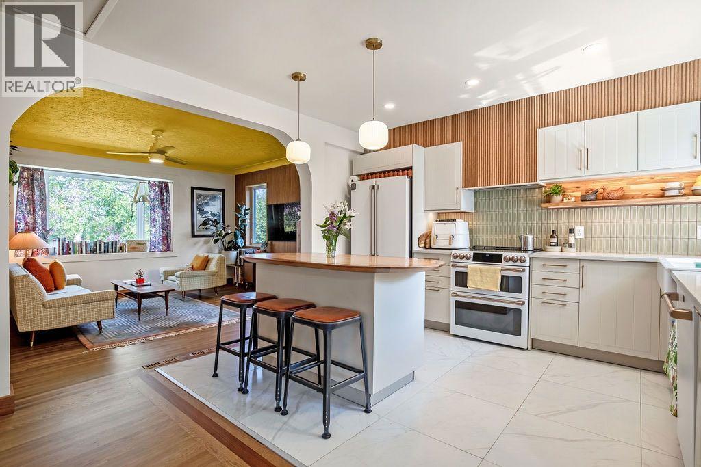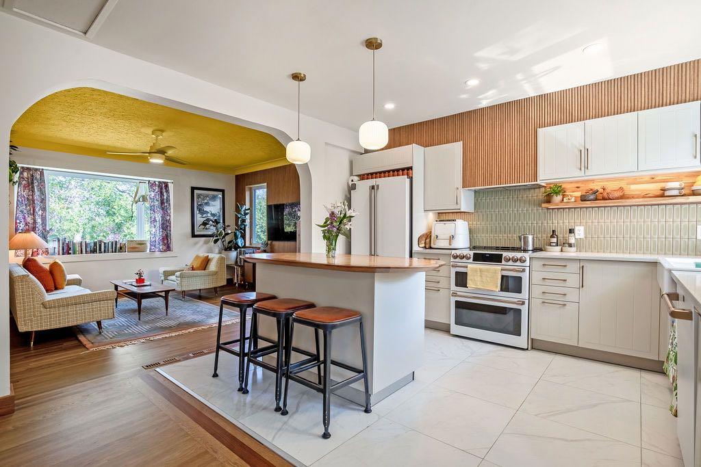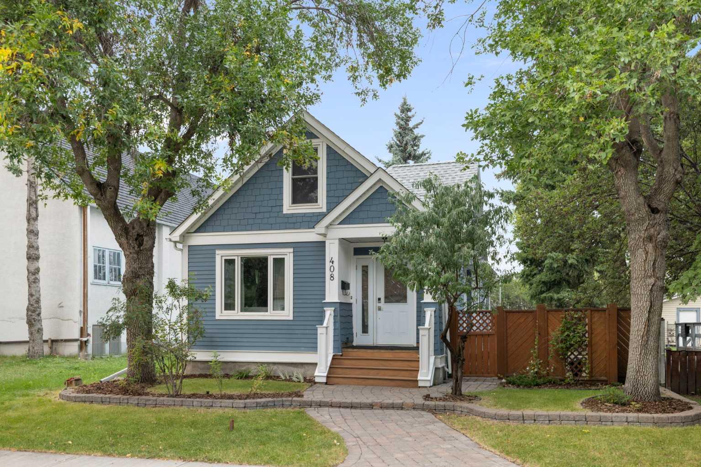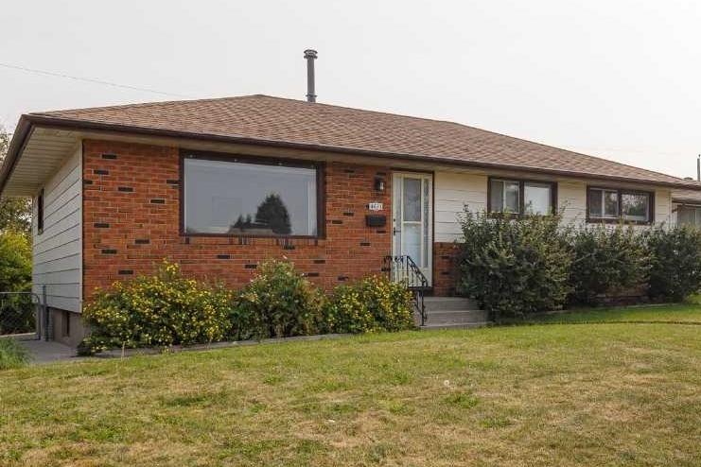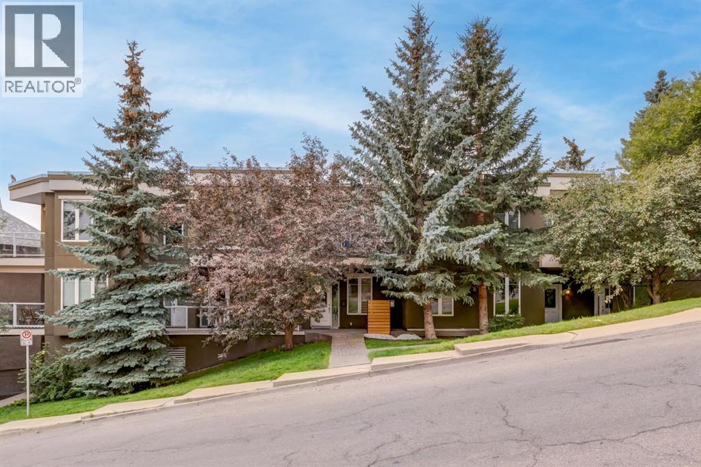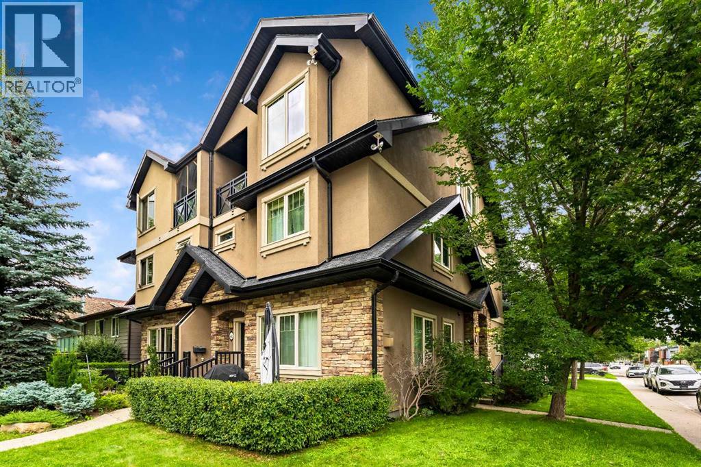- Houseful
- AB
- Calgary
- Thorncliffe
- 5242 Thomas St NE
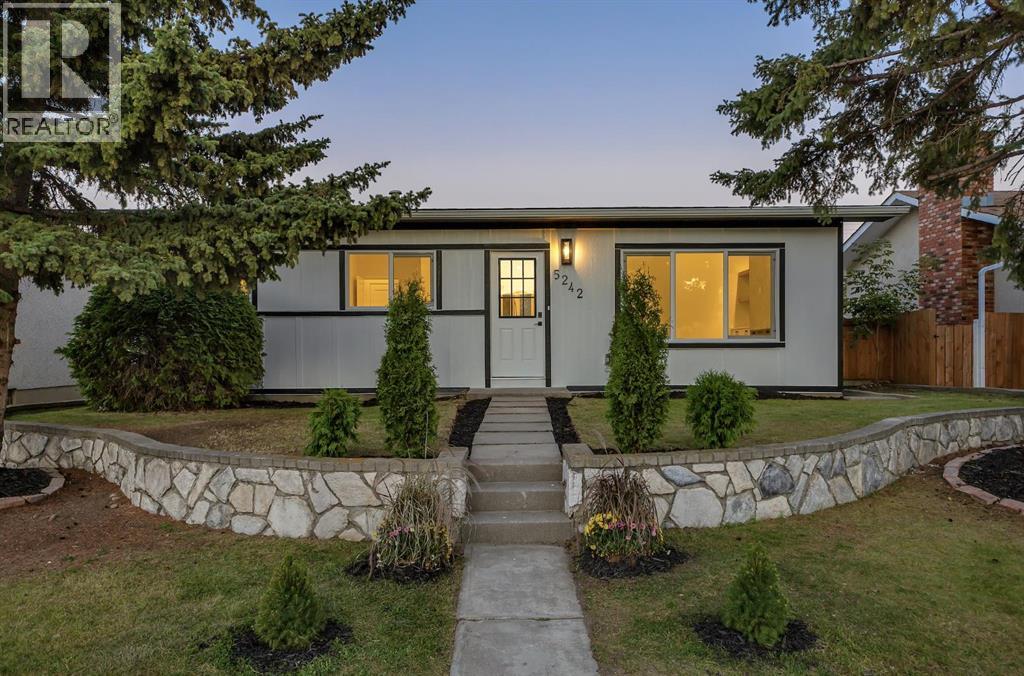
Highlights
Description
- Home value ($/Sqft)$683/Sqft
- Time on Houseful11 days
- Property typeSingle family
- StyleBungalow
- Neighbourhood
- Median school Score
- Year built1962
- Garage spaces2
- Mortgage payment
Welcome to this beautifully renovated 6-bedroom, 3-bathroom bungalow in the desirable community of Thorncliffe. Perfectly located on a quiet street, yet just steps away from schools, McKnight Blvd, and Centre Street, this home offers both convenience and comfort.The exterior has been fully refreshed, giving the property a modern facelift that boosts curb appeal, featuring a newly fenced backyard, double garage, and updated finishes that make a lasting first impression. Inside, the main floor showcases vaulted ceilings, an open-concept design, and an entertainment center that ties the space together. The brand-new shaker-style kitchen is equipped with upgraded appliances and plenty of storage, while 3 bedrooms and 2 newly renovated bathrooms complete the main level.A separate side entrance leads to the fully finished basement with its own laundry area. Here you’ll find a spacious 3-bedroom illegal suite, offering excellent income potential as a mortgage helper or the perfect space for extended family. With brand-new vinyl windows throughout, upgraded bathrooms, and modern finishes, the lower level is bright, functional, and ready to enjoy.This move-in ready home combines thoughtful renovations, curb appeal, and versatility in one of Calgary’s most accessible and family-friendly neighborhoods. (id:63267)
Home overview
- Cooling None
- # total stories 1
- Construction materials Poured concrete, wood frame
- Fencing Fence
- # garage spaces 2
- # parking spaces 5
- Has garage (y/n) Yes
- # full baths 3
- # total bathrooms 3.0
- # of above grade bedrooms 6
- Flooring Carpeted, ceramic tile, vinyl plank
- Has fireplace (y/n) Yes
- Subdivision Thorncliffe
- Directions 1734907
- Lot desc Landscaped
- Lot dimensions 5199
- Lot size (acres) 0.122156955
- Building size 1024
- Listing # A2251145
- Property sub type Single family residence
- Status Active
- Bathroom (# of pieces - 4) 2.819m X 1.5m
Level: Basement - Bedroom 3.225m X 3.024m
Level: Basement - Bedroom 3.682m X 3.786m
Level: Basement - Furnace 2.338m X 1.347m
Level: Basement - Bedroom 3.734m X 2.539m
Level: Basement - Kitchen 3.734m X 4.191m
Level: Basement - Recreational room / games room 3.682m X 3.962m
Level: Basement - Bedroom 3.938m X 2.691m
Level: Main - Living room 4.039m X 6.02m
Level: Main - Bathroom (# of pieces - 3) 1.929m X 1.829m
Level: Main - Primary bedroom 3.938m X 2.947m
Level: Main - Bathroom (# of pieces - 4) 2.871m X 1.5m
Level: Main - Bedroom 2.871m X 2.947m
Level: Main - Dining room 3.962m X 2.158m
Level: Main - Kitchen 3.938m X 2.667m
Level: Main
- Listing source url Https://www.realtor.ca/real-estate/28773190/5242-thomas-street-ne-calgary-thorncliffe
- Listing type identifier Idx

$-1,866
/ Month

