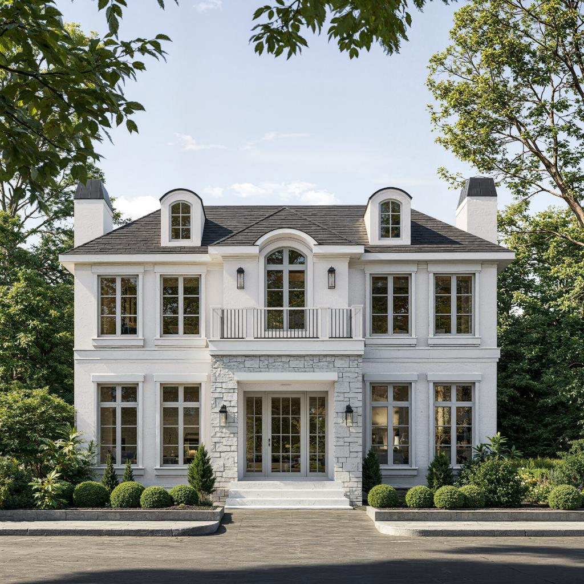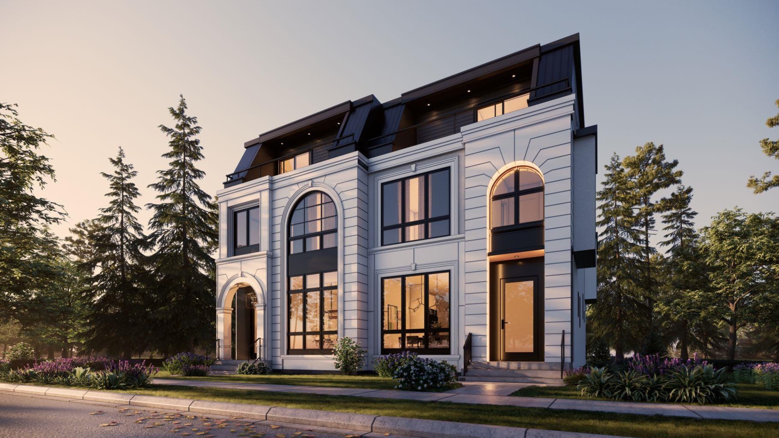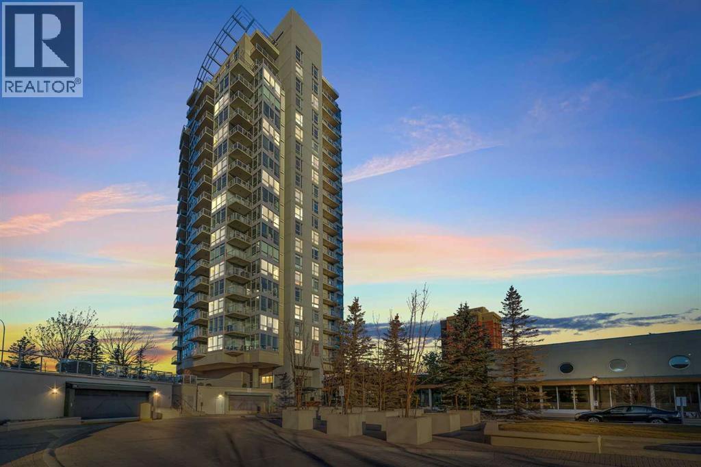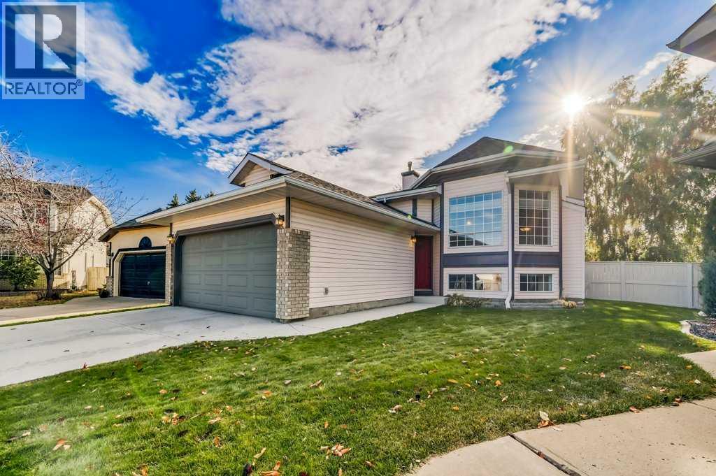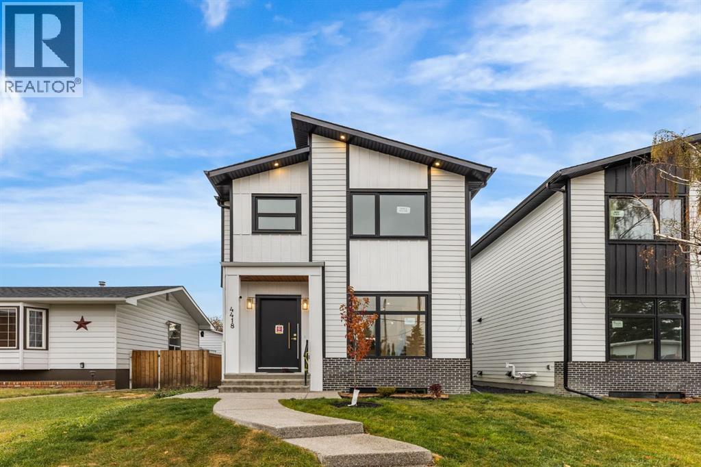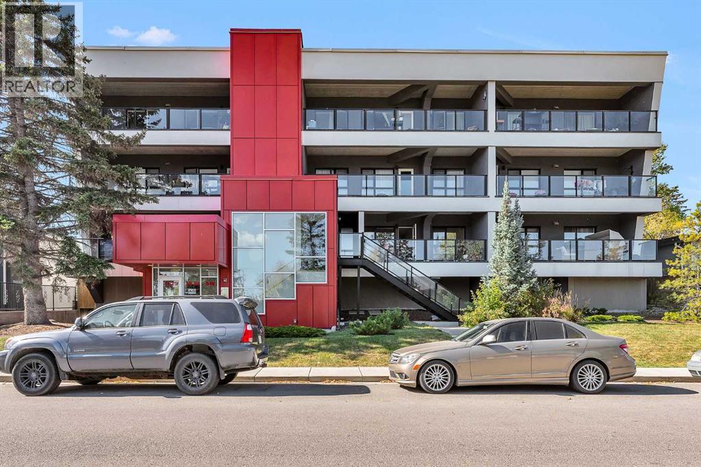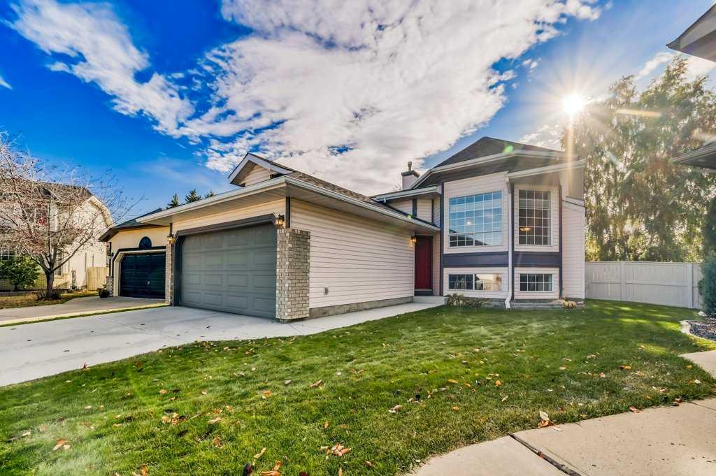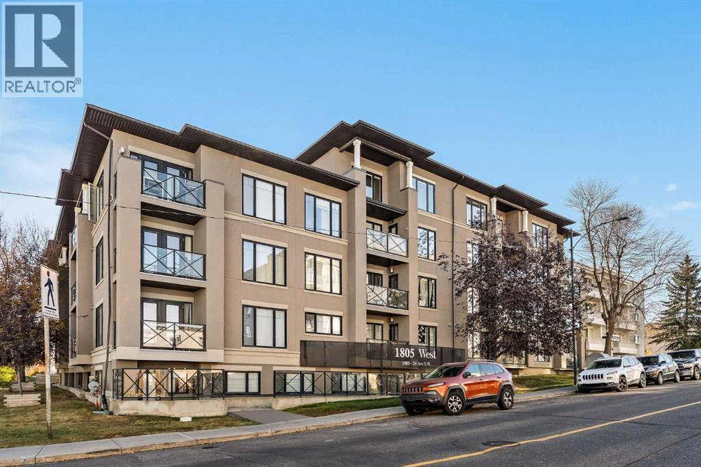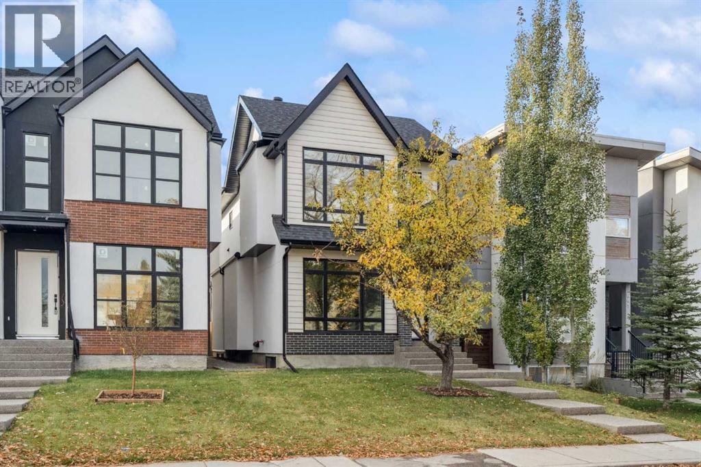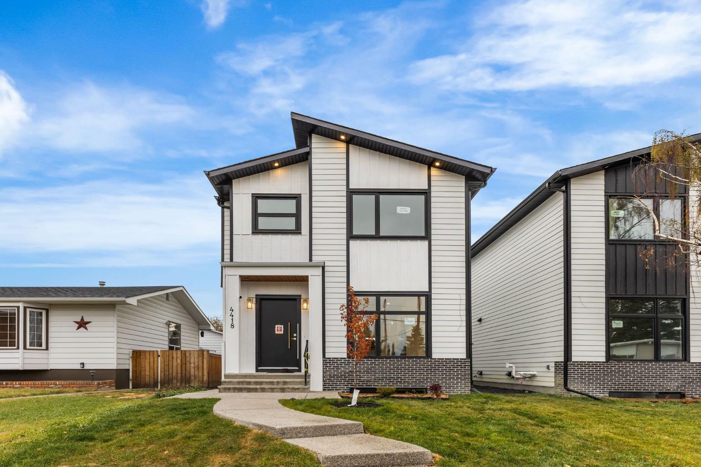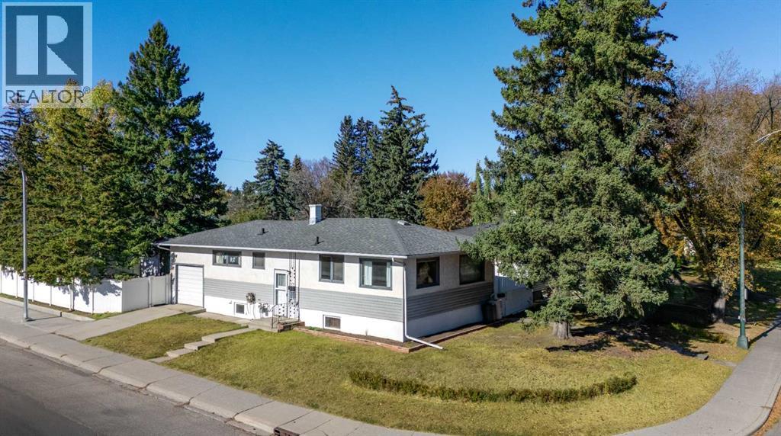- Houseful
- AB
- Calgary
- Windsor Park
- 525 56 Avenue Sw Unit 114
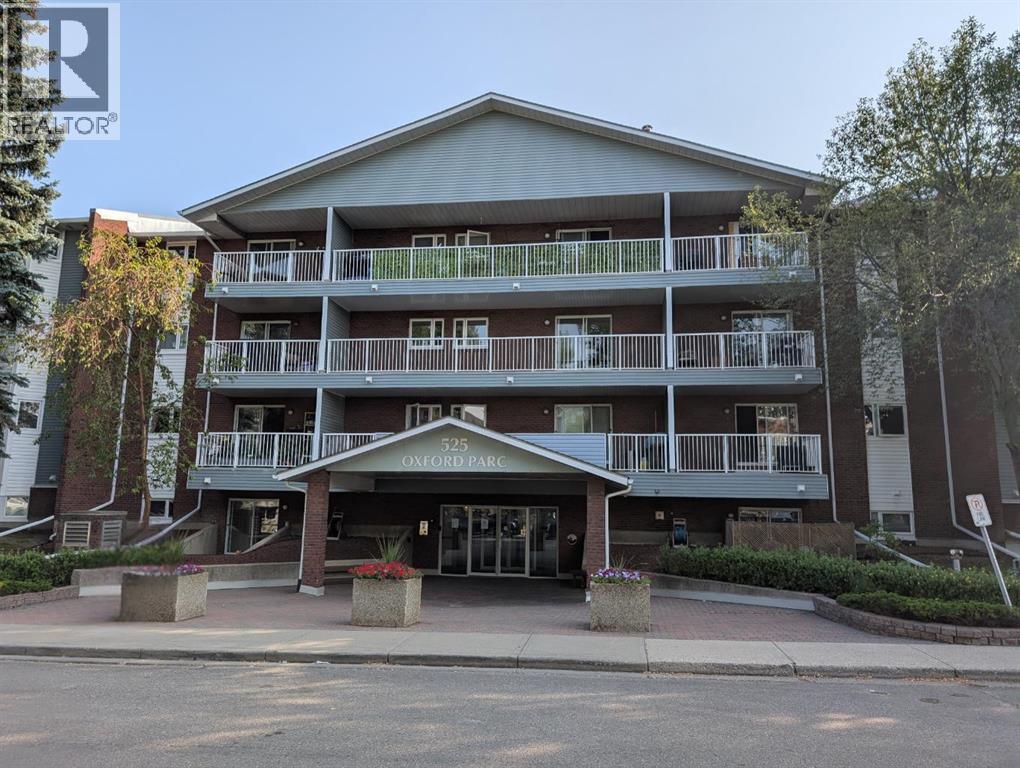
Highlights
Description
- Home value ($/Sqft)$275/Sqft
- Time on Houseful41 days
- Property typeSingle family
- Neighbourhood
- Median school Score
- Year built1983
- Mortgage payment
Discover this beautifully renovated 2-bedroom ground-level apartment, offering both style and convenience! Featuring new flooring throughout, contemporary countertops complemented by sleek white backsplash tiles and updated cabinets, plus all new stainless appliances, this unit is move-in ready. The bathroom boasts a new vanity sink and modern light fixture, while the in-unit laundry adds extra convenience —unlike some other units that rely on a shared coin-laundry room. Being on the ground floor, enjoy easy access without elevators, making moving in a breeze. The unit has exclusive patio space and includes one assigned underground parking space, bike storage and an assigned storage locker just steps across the hallway for added convenience. Plus, scheduled window replacements are getting ready by the condominium corporation. Located in an exceptional area, this home is just a short walk to Chinook Mall, with easy access to the C-Train and Glenmore Trail, making commuting effortless. A great opportunity for first-time buyers, downsizers, or investors—schedule your viewing today! (id:63267)
Home overview
- Cooling None
- Heat type Baseboard heaters
- # total stories 4
- Construction materials Wood frame
- # parking spaces 1
- Has garage (y/n) Yes
- # full baths 1
- # total bathrooms 1.0
- # of above grade bedrooms 2
- Flooring Vinyl plank
- Community features Pets allowed with restrictions
- Subdivision Windsor park
- Lot size (acres) 0.0
- Building size 800
- Listing # A2254764
- Property sub type Single family residence
- Status Active
- Dining room 2.362m X 2.21m
Level: Main - Laundry 2.539m X 1.195m
Level: Main - Bedroom 4.395m X 3.176m
Level: Main - Primary bedroom 4.395m X 2.768m
Level: Main - Kitchen 2.21m X 2.539m
Level: Main - Living room 4.825m X 3.786m
Level: Main - Bathroom (# of pieces - 4) 1.448m X 2.362m
Level: Main
- Listing source url Https://www.realtor.ca/real-estate/28840060/114-525-56-avenue-sw-calgary-windsor-park
- Listing type identifier Idx

$29
/ Month

