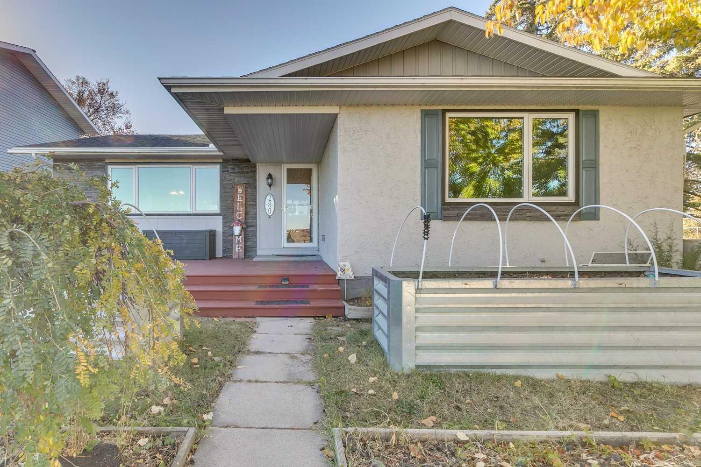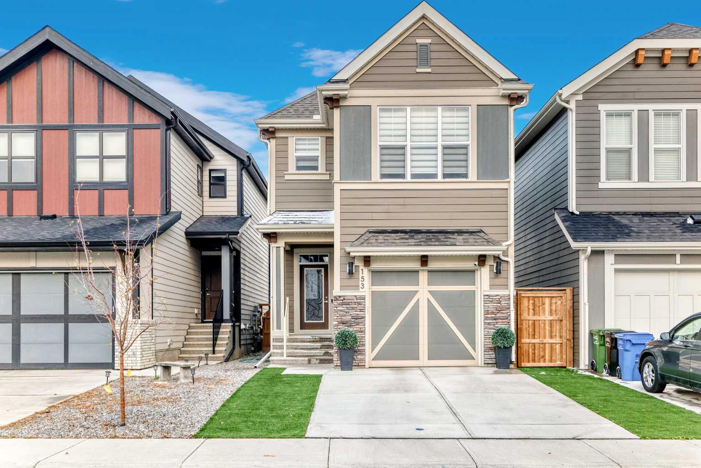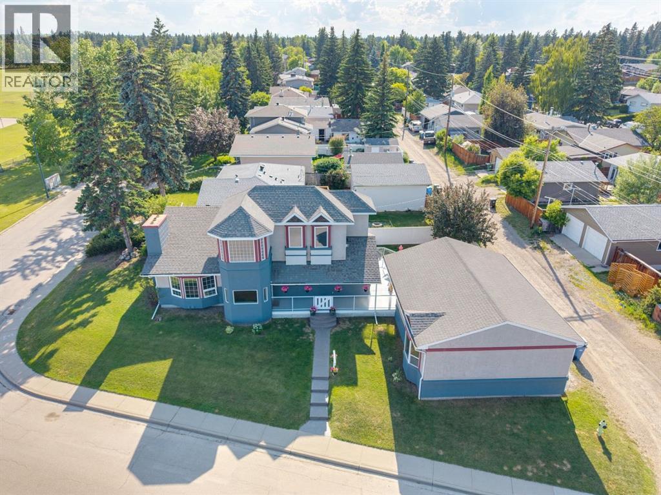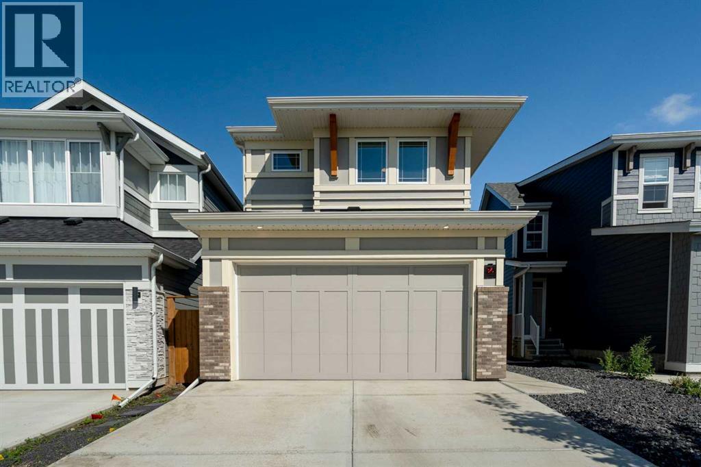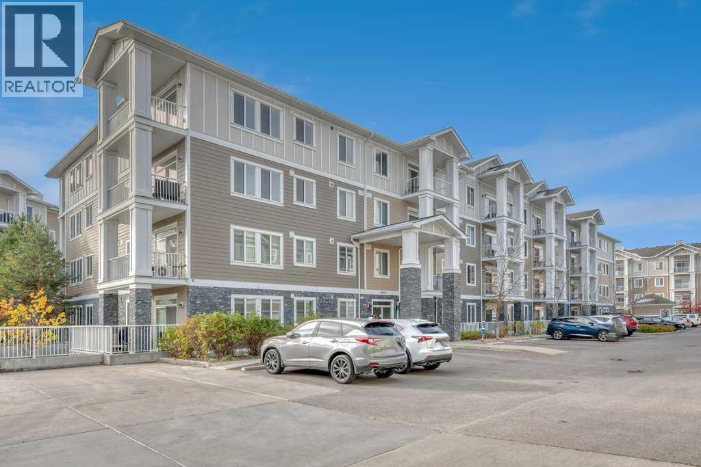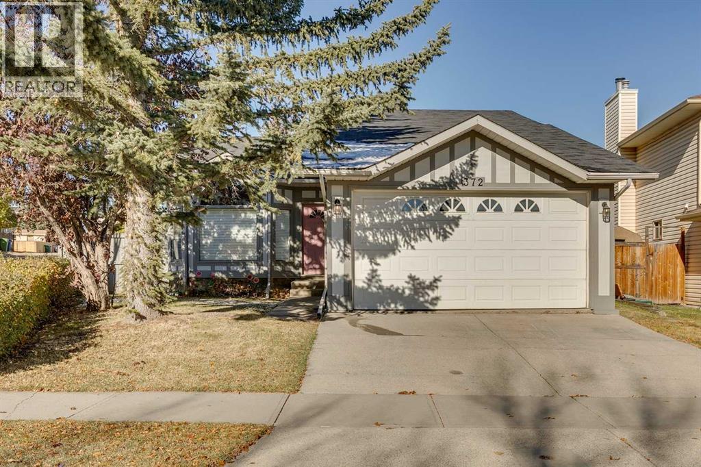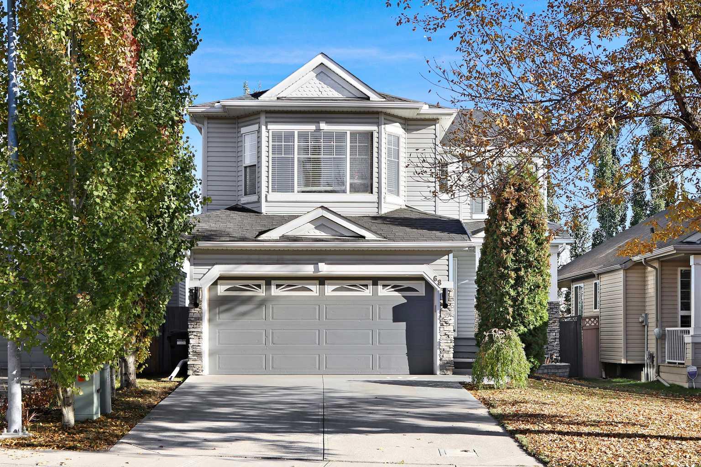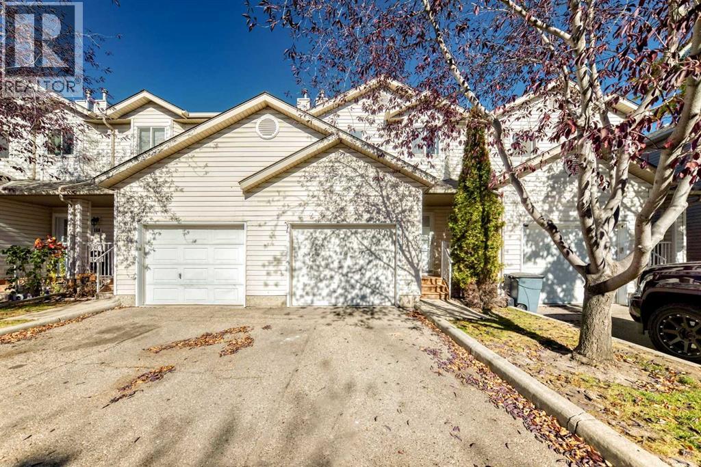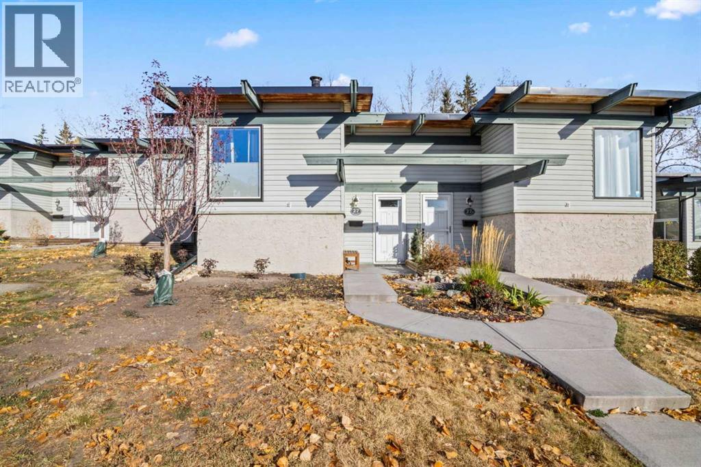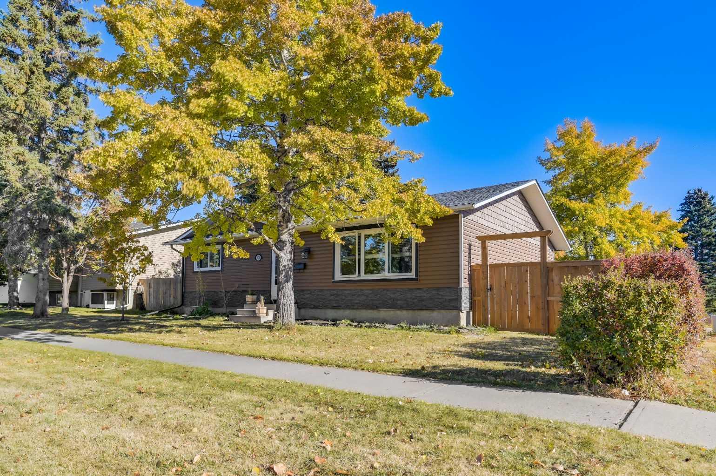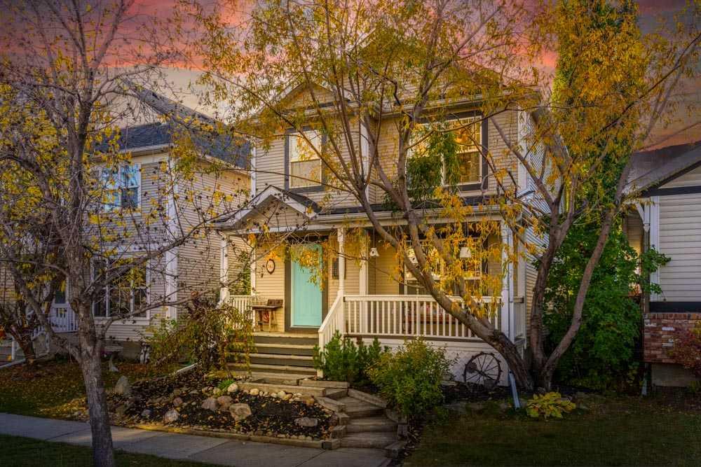- Houseful
- AB
- Calgary
- McKenzie Towne
- 527 Prestwick Cir SE
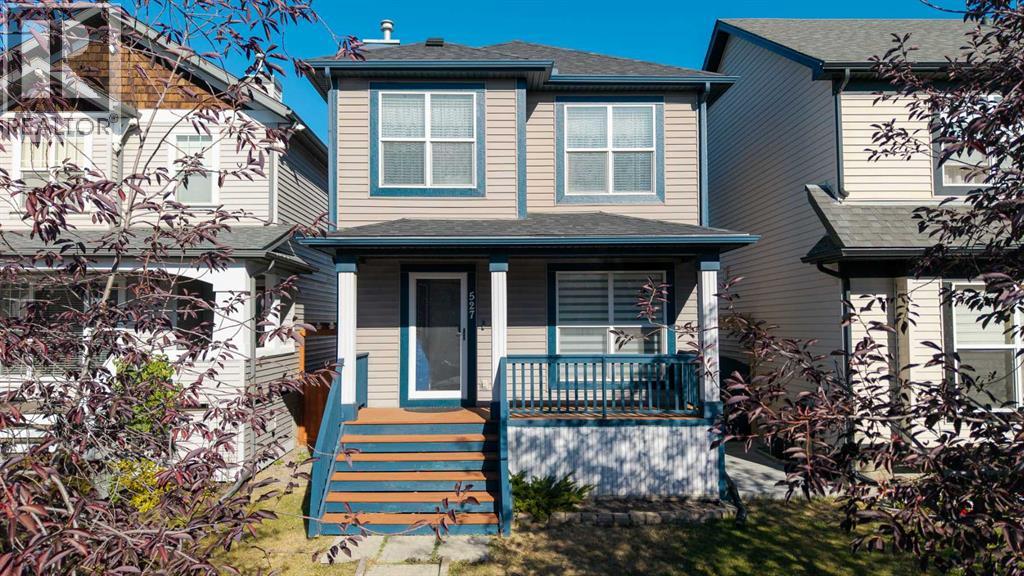
Highlights
This home is
16%
Time on Houseful
27 hours
School rated
7/10
Calgary
-3.2%
Description
- Home value ($/Sqft)$442/Sqft
- Time on Housefulnew 27 hours
- Property typeSingle family
- Neighbourhood
- Median school Score
- Year built2003
- Mortgage payment
***Open House Saturday - October 18, 2025 - 3:00 pm to 5:00 pm***. Welcome to 527 Prestwick Circle SE, a beautifully maintained home in the heart of McKenzie Towne. This property features a fully developed basement, spacious living areas, and a private backyard perfect for relaxing or entertaining. Enjoy the convenience of being within walking distance to Walmart, grocery stores, restaurants, and local shops. Families will appreciate the proximity to schools and a church, making daily routines simple and stress-free. Don’t miss the chance to live in this vibrant, well-connected community! (id:63267)
Home overview
Amenities / Utilities
- Cooling Window air conditioner
- Heat source Natural gas
- Heat type Forced air
Exterior
- # total stories 2
- Construction materials Wood frame
- Fencing Fence
- # parking spaces 2
Interior
- # full baths 1
- # half baths 1
- # total bathrooms 2.0
- # of above grade bedrooms 4
- Flooring Carpeted, laminate, linoleum
Location
- Subdivision Mckenzie towne
- Directions 1899362
Lot/ Land Details
- Lot dimensions 2799
Overview
- Lot size (acres) 0.06576598
- Building size 1119
- Listing # A2264178
- Property sub type Single family residence
- Status Active
Rooms Information
metric
- Bedroom 2.743m X 2.92m
Level: 2nd - Primary bedroom 3.024m X 4.343m
Level: 2nd - Bathroom (# of pieces - 4) 1.5m X 2.262m
Level: 2nd - Bedroom 2.615m X 3.658m
Level: 2nd - Recreational room / games room 3.024m X 5.258m
Level: Basement - Laundry 2.387m X 4.292m
Level: Basement - Bedroom 2.996m X 3.252m
Level: Basement - Bathroom (# of pieces - 2) 0.814m X 2.185m
Level: Main - Kitchen 3.429m X 3.353m
Level: Main - Dining room 3.277m X 1.676m
Level: Main - Living room 3.834m X 5.944m
Level: Main
SOA_HOUSEKEEPING_ATTRS
- Listing source url Https://www.realtor.ca/real-estate/28989543/527-prestwick-circle-se-calgary-mckenzie-towne
- Listing type identifier Idx
The Home Overview listing data and Property Description above are provided by the Canadian Real Estate Association (CREA). All other information is provided by Houseful and its affiliates.

Lock your rate with RBC pre-approval
Mortgage rate is for illustrative purposes only. Please check RBC.com/mortgages for the current mortgage rates
$-1,320
/ Month25 Years fixed, 20% down payment, % interest
$
$
$
%
$
%

Schedule a viewing
No obligation or purchase necessary, cancel at any time

