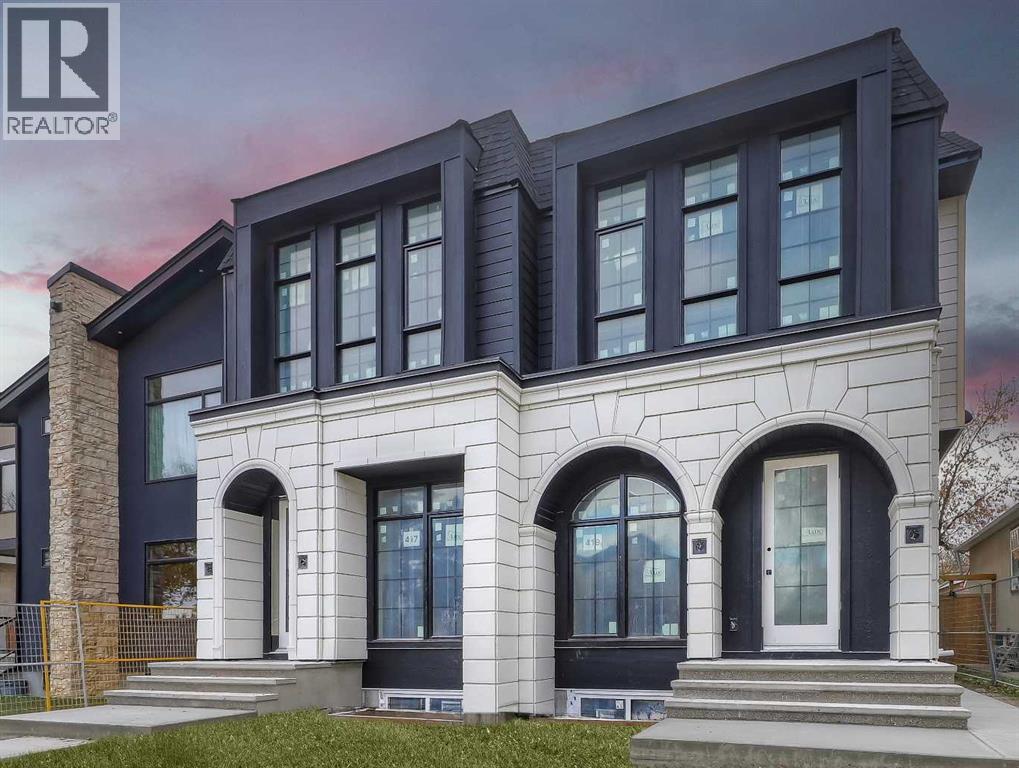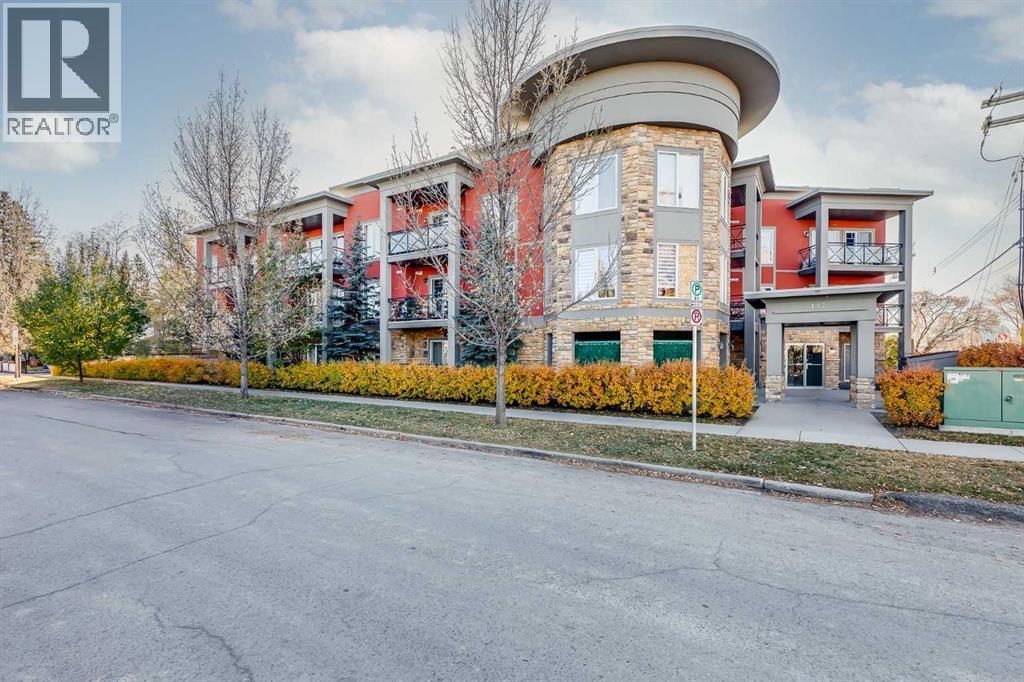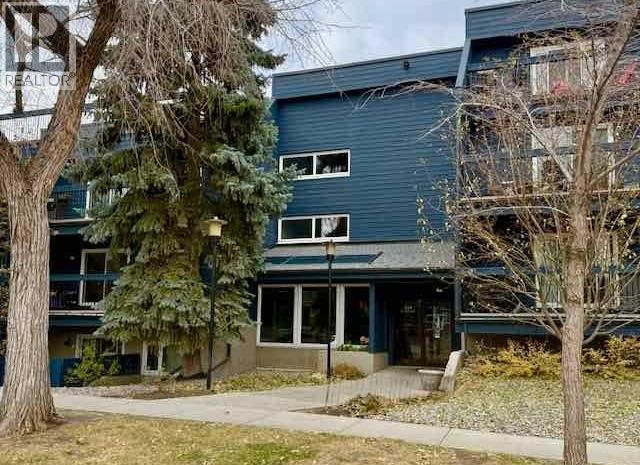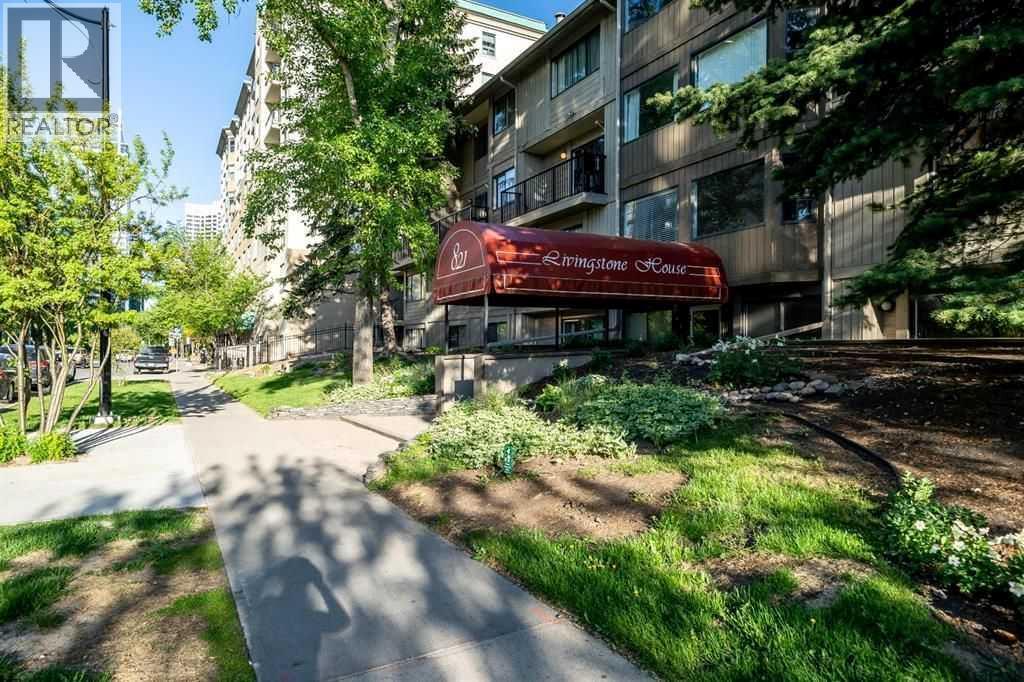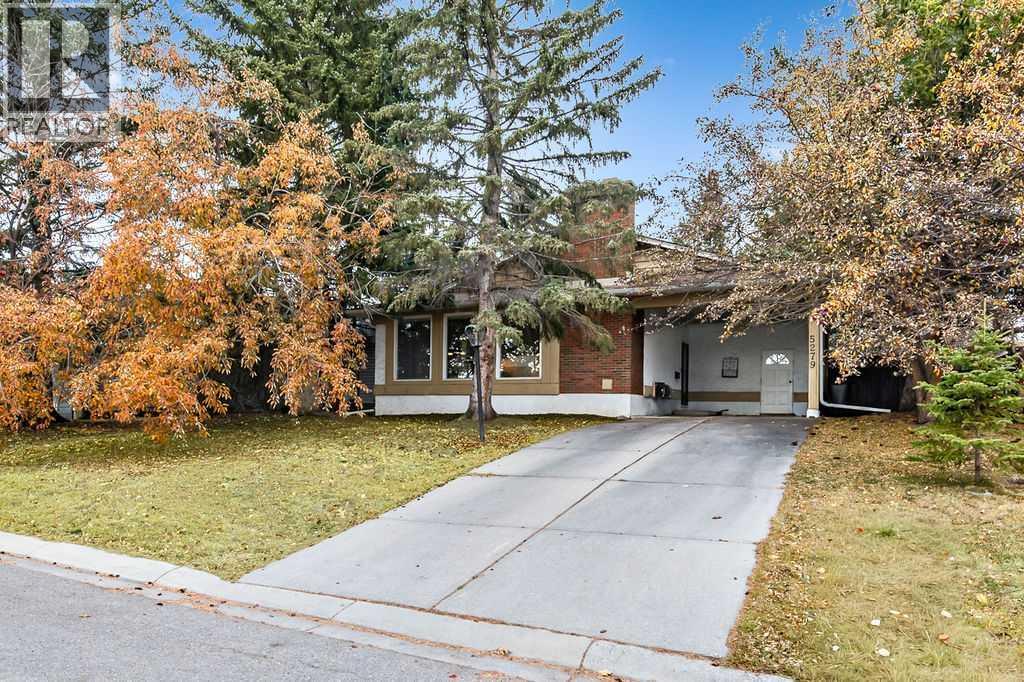
Highlights
Description
- Home value ($/Sqft)$596/Sqft
- Time on Housefulnew 8 hours
- Property typeSingle family
- Style4 level
- Neighbourhood
- Median school Score
- Lot size7,244 Sqft
- Year built1972
- Mortgage payment
Welcome to this exceptional 4-level split located in the highly sought-after community of Dalhousie. This inviting home offers 4 generously sized bedrooms, 3.5 bathrooms, and a flexible workout or multi-purpose room, providing plenty of space for the entire family.The bright, open layout includes two expansive living rooms perfect for entertaining or relaxing—ideal for social gatherings, movie nights, or cozy evenings by the fire. The kitchen was tastefully remodeled in the 2000s, offering timeless style and functionality, while the updated hot water tank and furnace provide peace of mind for years to come.Set on a large, treed lot directly across from a beautiful greenspace, this property feels private and serene. Step out the back gate to enjoy the paved pathway system, connecting you effortlessly to schools, parks, playgrounds, and nearby amenities. Grab your morning Starbucks, dine at Earls, or pick up groceries—all just moments away.With quick access to downtown, the mountains, and all major routes, this home combines convenience with lifestyle. Featuring a side entrance with walk-out access to the lower level, a carport, and a spacious fenced yard, this property truly checks all the boxes.Move-in ready and priced to sell—put your dream into motion and make this Dalhousie beauty your new home! (id:63267)
Home overview
- Cooling None
- Heat type Forced air
- Construction materials Wood frame
- Fencing Fence
- # parking spaces 2
- # full baths 3
- # half baths 1
- # total bathrooms 4.0
- # of above grade bedrooms 3
- Flooring Carpeted, hardwood
- Has fireplace (y/n) Yes
- Subdivision Dalhousie
- Lot dimensions 673
- Lot size (acres) 0.16629602
- Building size 1172
- Listing # A2267325
- Property sub type Single family residence
- Status Active
- Office 2.49m X 3.453m
Level: Lower - Bathroom (# of pieces - 4) 1.524m X 3.353m
Level: Lower - Family room 3.911m X 4.267m
Level: Lower - Bathroom (# of pieces - 3) 1.881m X 3.252m
Level: Lower - Other 3.962m X 4.395m
Level: Lower - Living room 4.014m X 4.977m
Level: Main - Dining room 2.539m X 3.709m
Level: Main - Kitchen 3.481m X 3.962m
Level: Main - Bathroom (# of pieces - 2) 1.448m X 2.234m
Level: Upper - Primary bedroom 3.557m X 3.758m
Level: Upper - Bathroom (# of pieces - 4) 1.524m X 2.615m
Level: Upper - Bedroom 2.743m X 3.606m
Level: Upper - Bedroom 3.048m X 3.581m
Level: Upper
- Listing source url Https://www.realtor.ca/real-estate/29041126/5279-dalcroft-crescent-nw-calgary-dalhousie
- Listing type identifier Idx

$-1,864
/ Month








