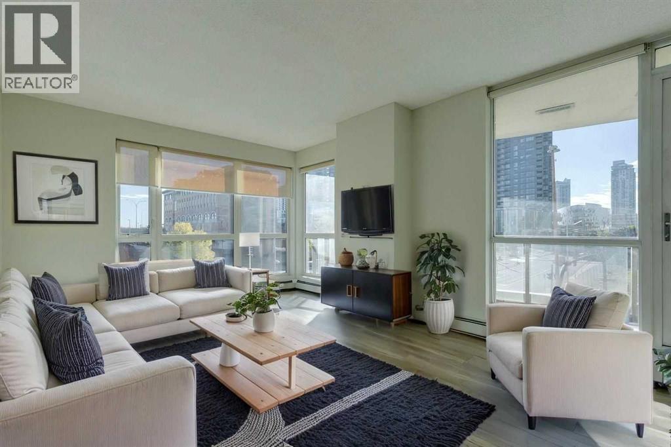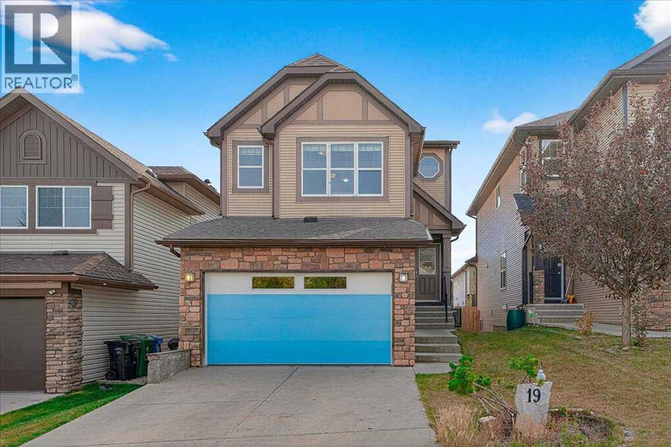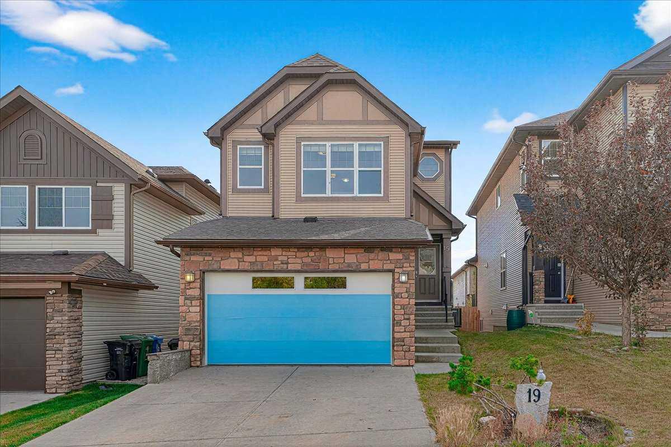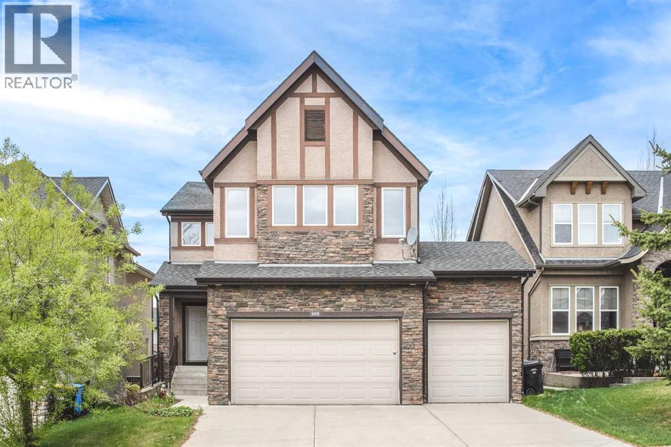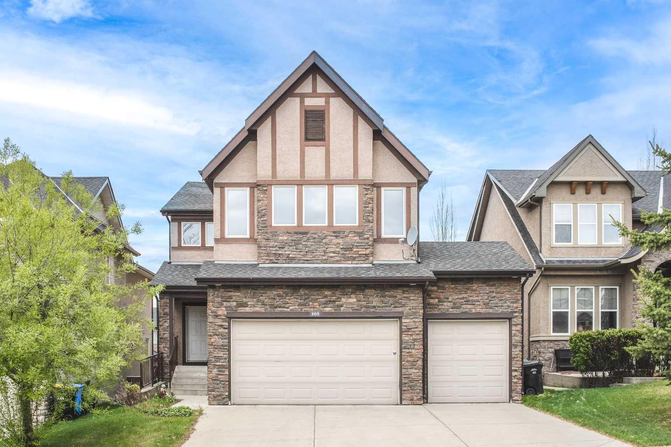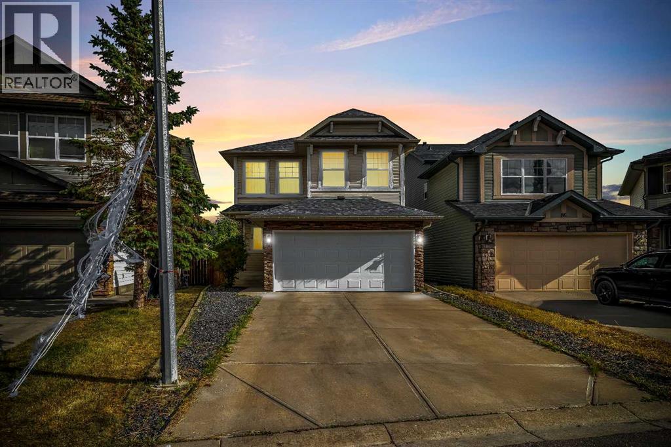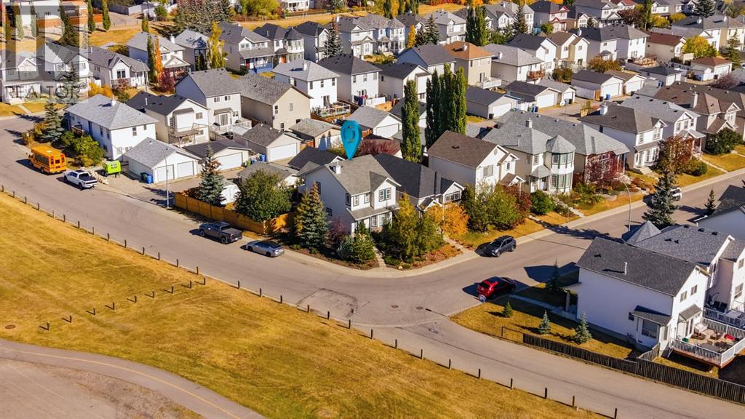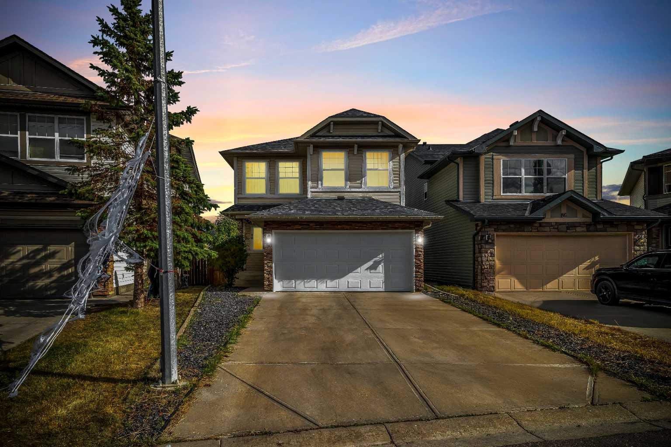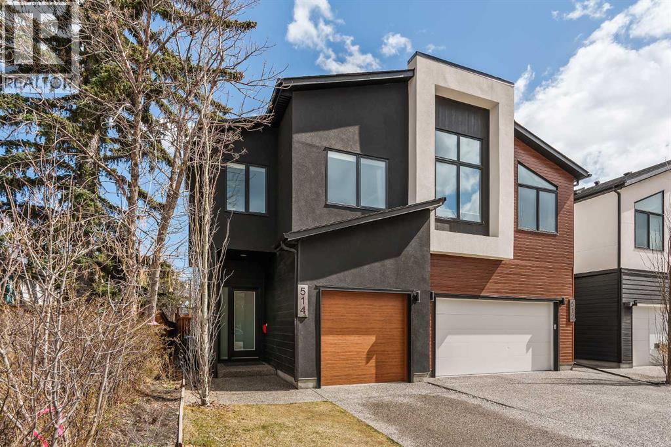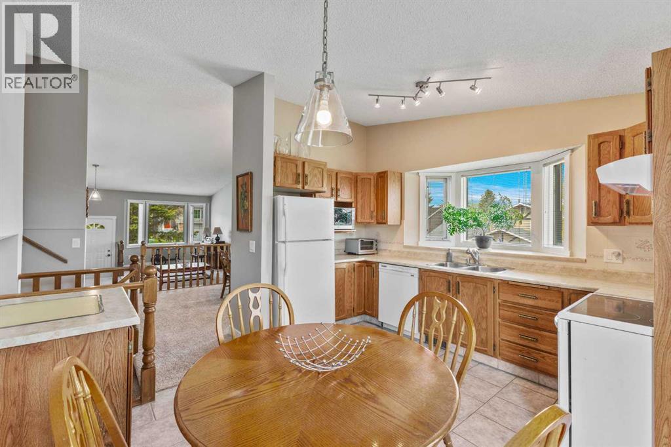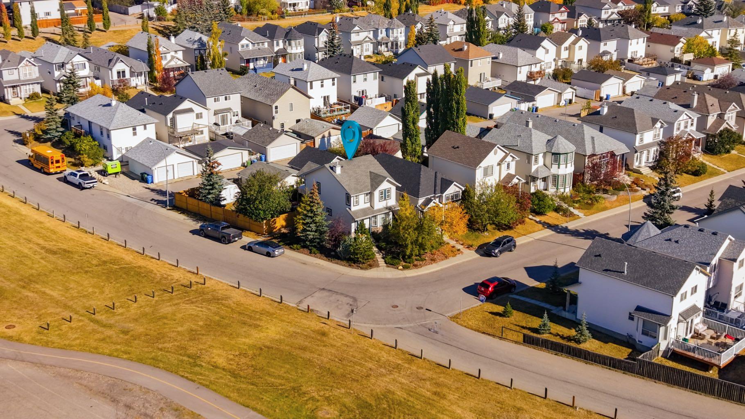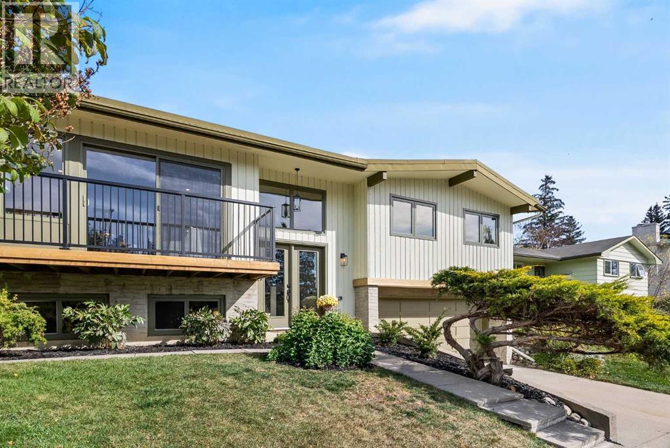
Highlights
Description
- Home value ($/Sqft)$643/Sqft
- Time on Housefulnew 6 days
- Property typeSingle family
- StyleBi-level
- Neighbourhood
- Median school Score
- Lot size6,480 Sqft
- Year built1972
- Garage spaces2
- Mortgage payment
FULLY PERMITTED RENOVATION | 2025 WINDOWS | 2025 FURNACE | BACKS ON TO GREEN SPACE | This is the one you've been waiting for! Nestled on a quiet, tree-lined street in the highly desirable NW community of Dalhousie, this professionally renovated and fully permitted 4 bedroom, 3 bathroom home with over 1800 sq. ft. of living space, blends modern style with family-friendly functionality.Step inside to discover a bright and airy open-concept layout featuring luxury vinyl plank flooring, all-new windows and doors (2025), and thoughtful high-end finishes throughout. The brand-new designer kitchen is the heart of the home showcasing quartz countertops, a large center island, sleek new appliances, bar fridge, eye catching arch range hood and a walk-in pantry that makes storage a breeze.The spacious primary suite offers a private retreat with a walk-in closet and a gorgeous ensuite bathroom with custom tiled shower and glass enclosure. The main floor family room features a new, built-in electric fireplace, dining room and large 8ft. patio slider door that leads to the updated, pressure treated-wood front balcony. The fully finished basement provides additional living space with a recreation room including a large, newly inspected and cleaned wood-burning fireplace, a 4th bedroom with closet and egress compliant window, full 3 piece bathroom, an updated laundry room with new stacked laundry center and under-stair storage. A new, 2025 furnace and hot water tank are nestled in the convenient and ample utility room with access from the oversized, 2 car garage.Step outside and fall in love with the private, beautifully landscaped backyard, complete with mature gardens and trees, new pressure-treated deck and no rear neighbours – just peaceful views of the off-leash green space behind. Whether you're relaxing on the deck or entertaining friends and family on the grassed lawn, this yard is your own little oasis.Located minutes from top-rated schools, parks, shopping, publi c transit, and major commuter routes, this home offers incredible lifestyle and convenience in one of Calgary’s most established neighbourhoods.Don’t miss your chance to own this turn-key gem in Dalhousie, truly a must-see! VIRTUAL TOUR AVAILABLE - click on virtual tour icon. (id:63267)
Home overview
- Cooling None
- Heat source Natural gas
- Heat type High-efficiency furnace, forced air
- Construction materials Wood frame
- Fencing Fence
- # garage spaces 2
- # parking spaces 4
- Has garage (y/n) Yes
- # full baths 3
- # total bathrooms 3.0
- # of above grade bedrooms 4
- Flooring Tile, vinyl plank
- Has fireplace (y/n) Yes
- Subdivision Dalhousie
- Lot desc Landscaped, lawn
- Lot dimensions 602
- Lot size (acres) 0.14875217
- Building size 1321
- Listing # A2244017
- Property sub type Single family residence
- Status Active
- Bedroom 3.429m X 4.343m
Level: Basement - Bathroom (# of pieces - 3) 1.448m X 2.31m
Level: Basement - Furnace 1.929m X 3.81m
Level: Basement - Recreational room / games room 5.054m X 4.343m
Level: Basement - Bedroom 3.606m X 2.743m
Level: Main - Bathroom (# of pieces - 4) 2.49m X 1.5m
Level: Main - Living room 4.801m X 4.596m
Level: Main - Dining room 2.768m X 3.353m
Level: Main - Primary bedroom 3.962m X 4.063m
Level: Main - Kitchen 4.09m X 4.09m
Level: Main - Bedroom 3.606m X 2.719m
Level: Main - Bathroom (# of pieces - 3) 2.21m X 2.414m
Level: Main
- Listing source url Https://www.realtor.ca/real-estate/28939946/528-dalmeny-hill-nw-calgary-dalhousie
- Listing type identifier Idx

$-2,267
/ Month

