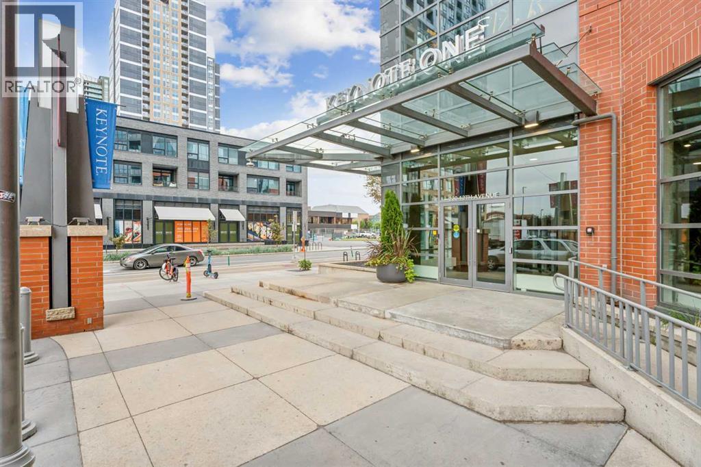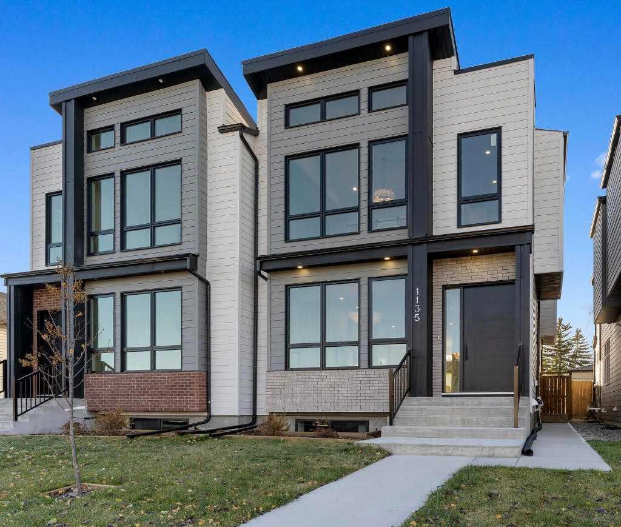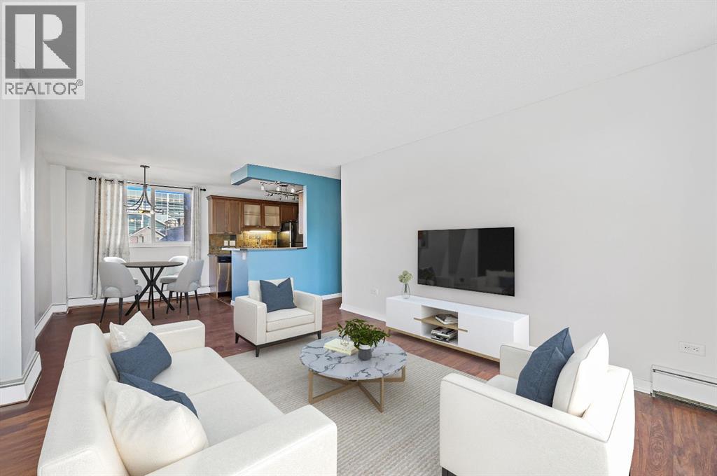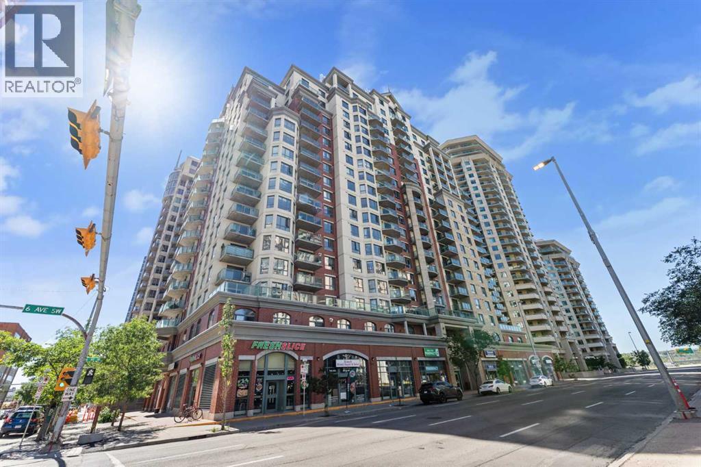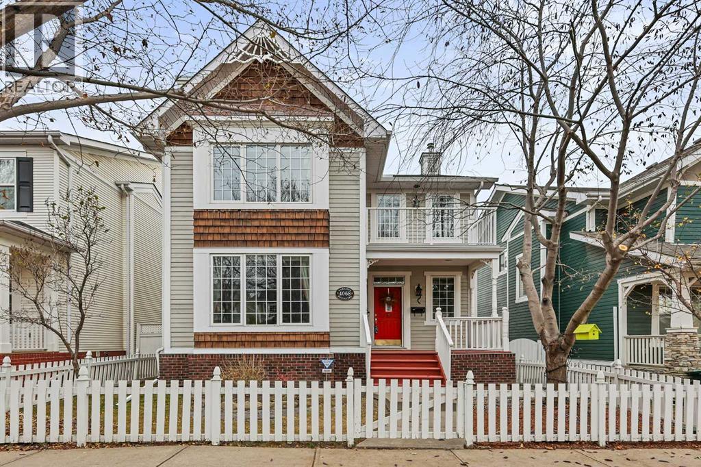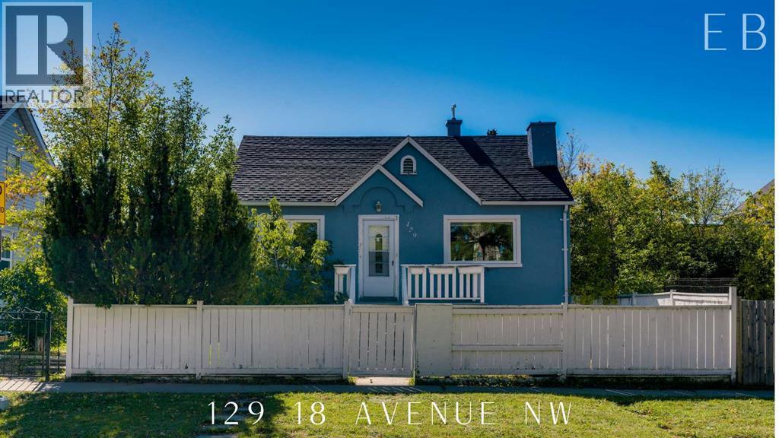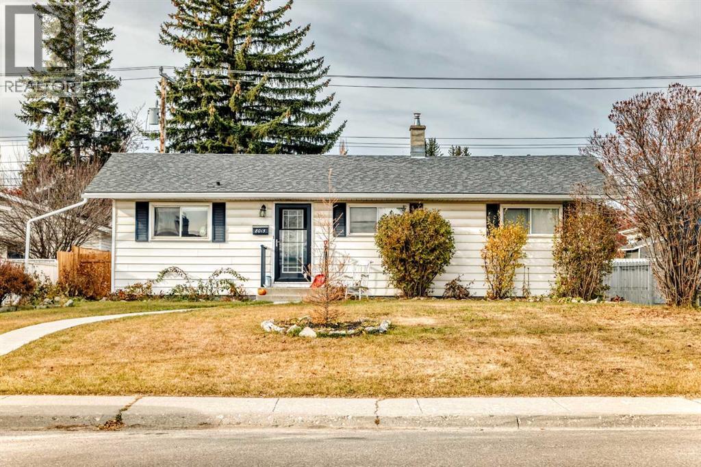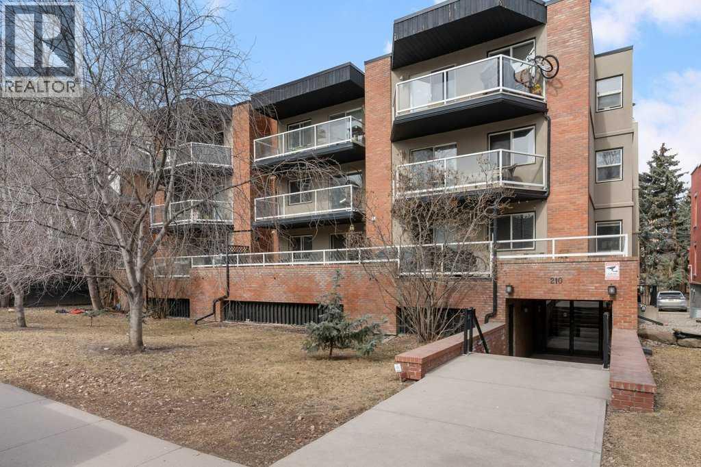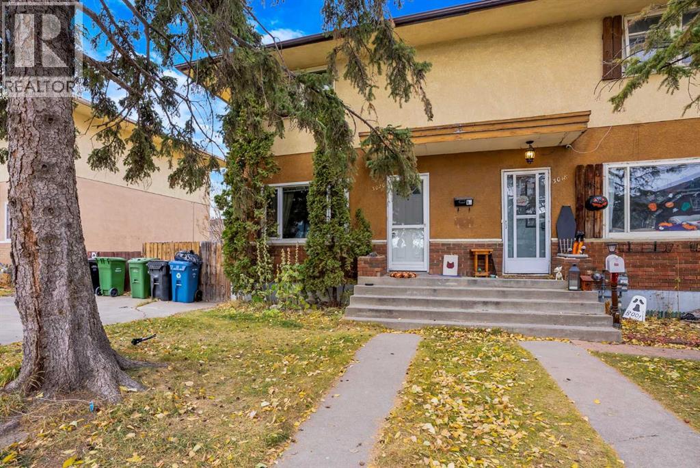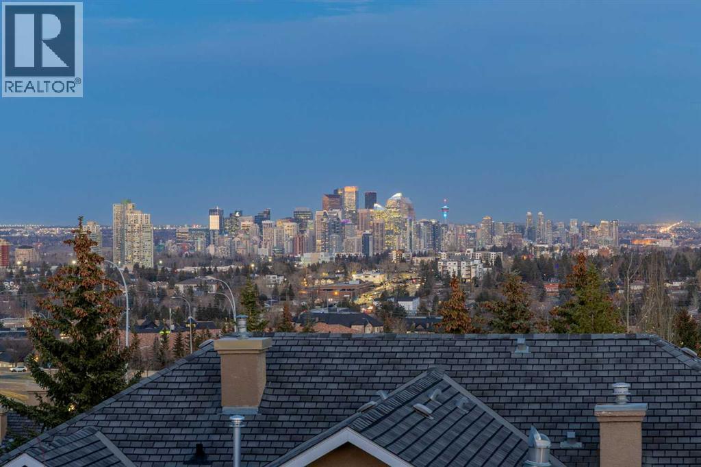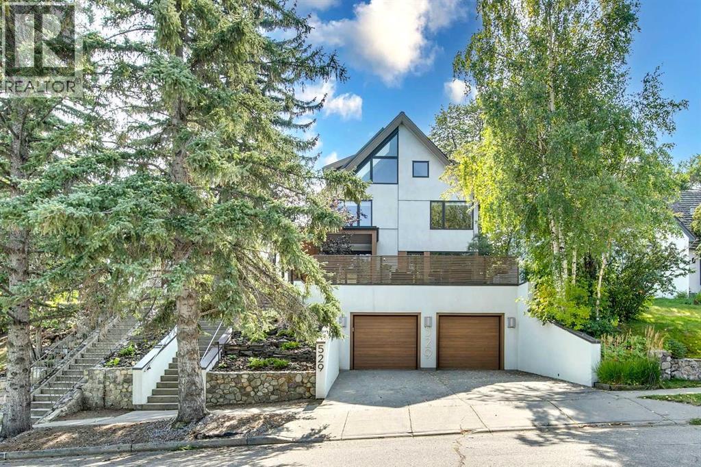
Highlights
Description
- Home value ($/Sqft)$766/Sqft
- Time on Houseful50 days
- Property typeSingle family
- Neighbourhood
- Median school Score
- Lot size6,480 Sqft
- Year built1983
- Garage spaces2
- Mortgage payment
Stunning one of a kind contemporary family home in the heart of desirable Scarboro, just around the corner from the Sunalta School. This home which was completely transformed in 2013 with modern scale + design of windows + sight lines + the creation of two gorgeous outdoor living spaces both at the front + back of the property. Impressive curb appeal is welcoming with the house set back from the street . Enter to a warm living room/dining room combination with loads of windows + stunning Cypress wood ceiling. The back of the house is set up from comfortable informal living with a huge chef’s kitchen with ample storage, professional appliances, amazing pantry, large island + informal dining. The great room is right off the kitchen with ribbon gas fireplace. The entire back of the house is stunning floor to ceiling windows over looking the south facing garden + outdoor living space. On the second level there are two comfortable bedrooms + a very generous upper lounge. Laundry is also on this level. A Primary retreat, like no other, is on the third level. This luxurious space with soaring ceilings + city views consists of a built in office, lounge, sleeping quarters + spa ensuite bath as well as an substantial sized closet system. Media room, flex room, a wine cellar, mudroom + extra storage are located in the lower level which also has access to the under drive double attached garage. Amazing outdoor spaces with fountains, fireplace, + mature landscaping offers a great space for summer entertaining + room for kids to play. The quality of this home is clear with top of the line materials, a generous amount of wood, gorgeous stone + more. A must to view! (id:63267)
Home overview
- Cooling Central air conditioning
- Heat source Natural gas
- Heat type Forced air
- # total stories 2
- Construction materials Wood frame
- Fencing Fence
- # garage spaces 2
- # parking spaces 2
- Has garage (y/n) Yes
- # full baths 4
- # half baths 1
- # total bathrooms 5.0
- # of above grade bedrooms 3
- Flooring Carpeted, ceramic tile, hardwood
- Has fireplace (y/n) Yes
- Subdivision Scarboro
- Directions 1446172
- Lot desc Landscaped
- Lot dimensions 602
- Lot size (acres) 0.14875217
- Building size 3331
- Listing # A2256811
- Property sub type Single family residence
- Status Active
- Bathroom (# of pieces - 5) 2.996m X 2.262m
Level: 2nd - Bedroom 4.063m X 3.505m
Level: 2nd - Bedroom 4.063m X 3.481m
Level: 2nd - Bathroom (# of pieces - 3) 2.871m X 2.691m
Level: 2nd - Recreational room / games room 8.23m X 4.7m
Level: 2nd - Primary bedroom 4.063m X 4.52m
Level: 3rd - Office 6.325m X 3.124m
Level: 3rd - Bathroom (# of pieces - 6) 4.063m X 6.072m
Level: 3rd - Den 4.42m X 4.343m
Level: Basement - Media room 5.892m X 4.673m
Level: Basement - Furnace 5.563m X 2.463m
Level: Basement - Bathroom (# of pieces - 3) 3.377m X 3.024m
Level: Basement - Storage 2.49m X 9.805m
Level: Basement - Wine cellar 3.176m X 1.524m
Level: Basement - Family room 6.325m X 6.349m
Level: Main - Breakfast room 4.243m X 2.387m
Level: Main - Bathroom (# of pieces - 2) 1.119m X 2.362m
Level: Main - Dining room 3.1m X 4.7m
Level: Main - Foyer 2.338m X 2.033m
Level: Main - Kitchen 6.529m X 3.53m
Level: Main
- Listing source url Https://www.realtor.ca/real-estate/28859800/529-sunderland-avenue-sw-calgary-scarboro
- Listing type identifier Idx

$-6,800
/ Month



