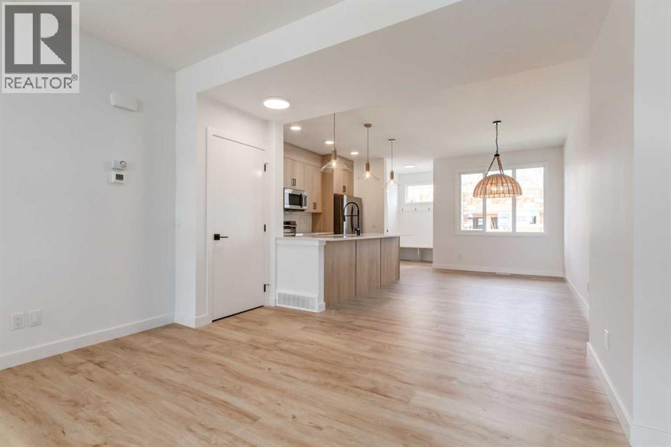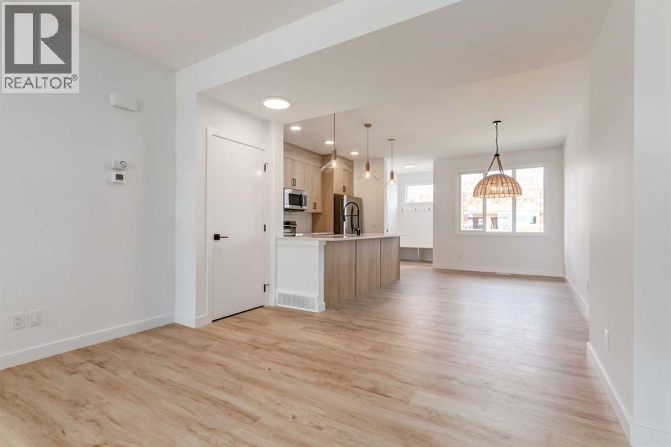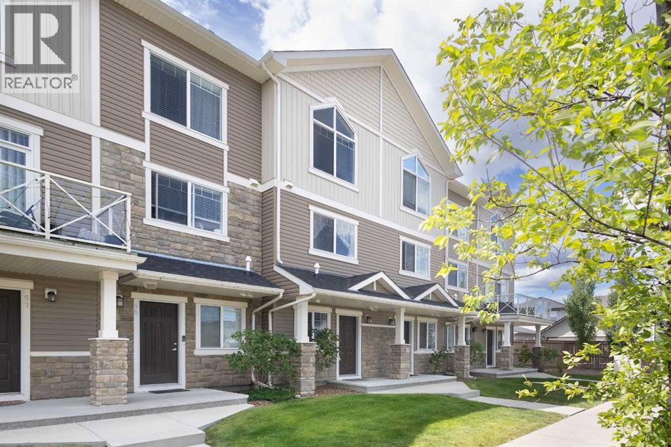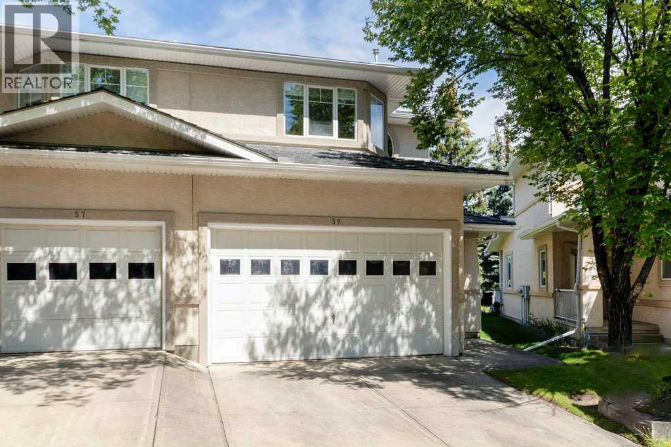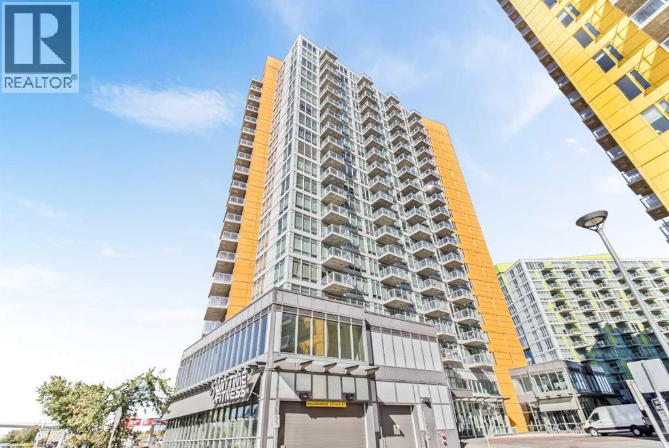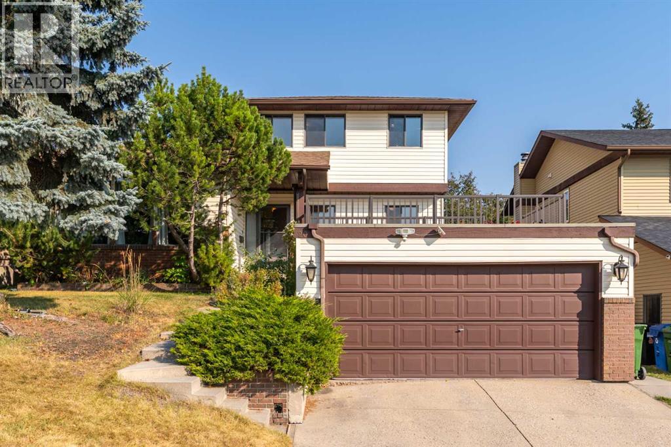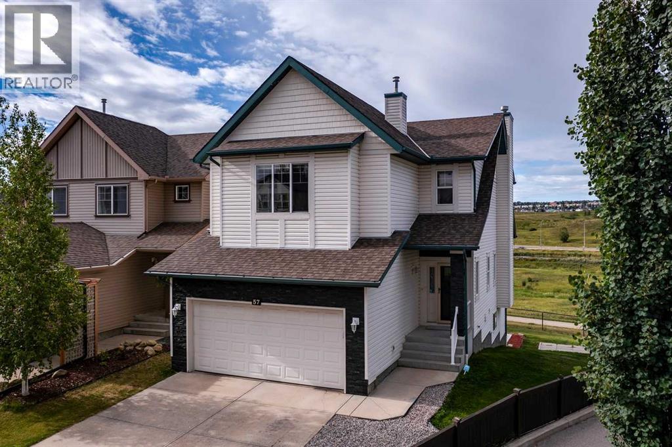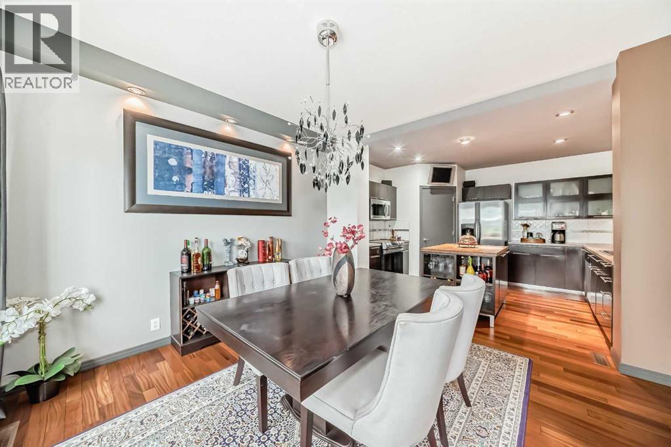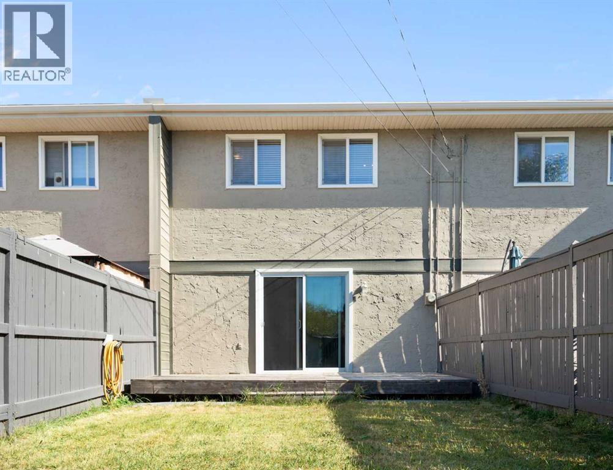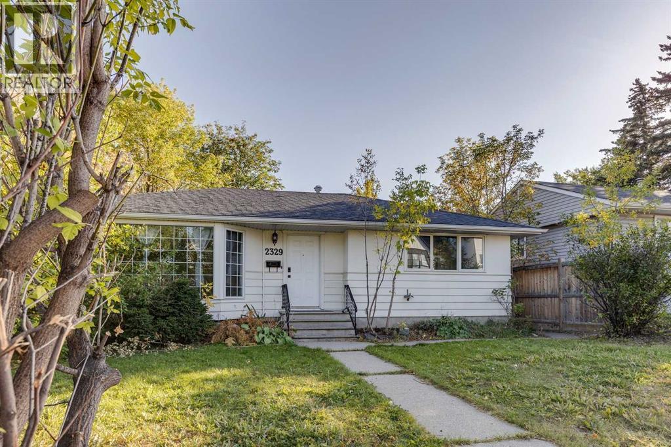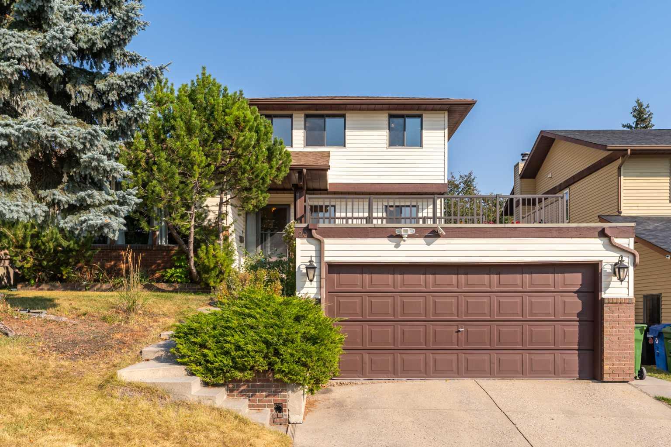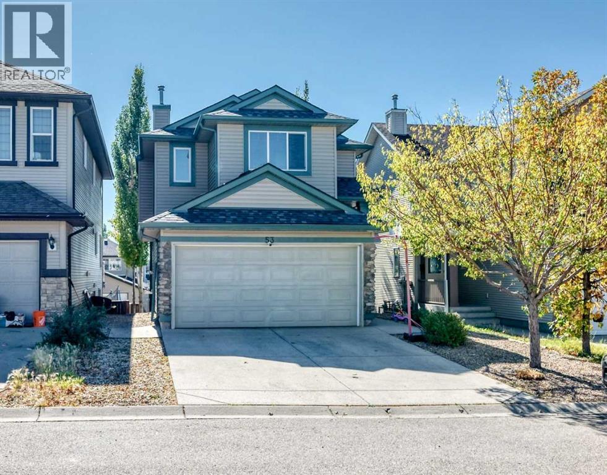
Highlights
Description
- Home value ($/Sqft)$429/Sqft
- Time on Housefulnew 2 days
- Property typeSingle family
- Neighbourhood
- Median school Score
- Lot size3,498 Sqft
- Year built2006
- Garage spaces2
- Mortgage payment
OPEN HOUSE SATURDAY, SEPT 27 FROM 1-3 PM*** & SUNDAY, SEPT 28 FROM 2-4PM********Welcome to this immaculate and spacious 2-storey walkout home nestled in the sought-after, family-friendly community of Evanston!This beautifully maintained home offers over 2,000sq.ft. of total living space, perfectly designed for comfort and functionality.Step inside to a wide open-concept main floor featuring a large great room with a cozy corner gas fireplace, a gourmet kitchen with a central island & breakfast bar, corner pantry, and newer appliances. The adjoining dining area is ideal for entertaining and provides direct access to the oversized, maintenance free, vinyl, south-facing deck—perfect for soaking up the sun and enjoying open views.Upstairs, you’ll find a cozy bonus room and three generous bedrooms, including a stunning primary suite with a view of Nose Hill Park, a spacious walk-in closet, and a spa-inspired ensuite complete with soaker tub and separate shower.The walkout basement is fully developed into a LEGAL one-bedroom SUITE with a private entrance, stainless steel appliances, quartz countertops, separate laundry, and stylish vinyl plank flooring. Currently operating as a successful Airbnb, it offers excellent income potential or a private space for extended family.Additional features include: CENTRAL AIR CONDITIONING, Main floor laundry, NEW ROOF SHINGLES, EAVESTROUGH, DOWNSPOUTS, FASCIA and SIDING, Concrete lower patio and fully fenced, manicured backyardPremium location—close to parks, schools, shopping, and transit.Don't miss your chance to own this exceptional home with income potential in one of NW Calgary’s most vibrant communities! (id:63267)
Home overview
- Cooling Central air conditioning
- Heat type Forced air
- # total stories 2
- Construction materials Wood frame
- Fencing Fence
- # garage spaces 2
- # parking spaces 4
- Has garage (y/n) Yes
- # full baths 3
- # half baths 1
- # total bathrooms 4.0
- # of above grade bedrooms 4
- Flooring Carpeted, laminate, linoleum
- Has fireplace (y/n) Yes
- Subdivision Evanston
- Directions 1644207
- Lot desc Landscaped
- Lot dimensions 325
- Lot size (acres) 0.0803064
- Building size 1540
- Listing # A2258855
- Property sub type Single family residence
- Status Active
- Bedroom 2.643m X 3.557m
Level: Basement - Other 1.042m X 1.676m
Level: Basement - Family room 3.911m X 3.81m
Level: Basement - Kitchen 0.634m X 2.539m
Level: Basement - Storage 1.015m X 0.939m
Level: Basement - Furnace 3.072m X 3.81m
Level: Basement - Laundry 0.991m X 0.814m
Level: Basement - Bathroom (# of pieces - 4) 2.414m X 1.5m
Level: Basement - Pantry 1.119m X 1.119m
Level: Main - Other 2.615m X 3.682m
Level: Main - Other 1.576m X 1.271m
Level: Main - Dining room 2.615m X 3.328m
Level: Main - Other 0.71m X 1.244m
Level: Main - Laundry 1.652m X 0.863m
Level: Main - Living room 4.624m X 3.658m
Level: Main - Bathroom (# of pieces - 2) 0.89m X 2.643m
Level: Main - Bathroom (# of pieces - 4) 2.463m X 2.515m
Level: Upper - Primary bedroom 3.581m X 3.557m
Level: Upper - Bedroom 3.328m X 2.768m
Level: Upper - Other 2.566m X 1.881m
Level: Upper
- Listing source url Https://www.realtor.ca/real-estate/28906102/53-evansford-grove-nw-calgary-evanston
- Listing type identifier Idx

$-1,760
/ Month

