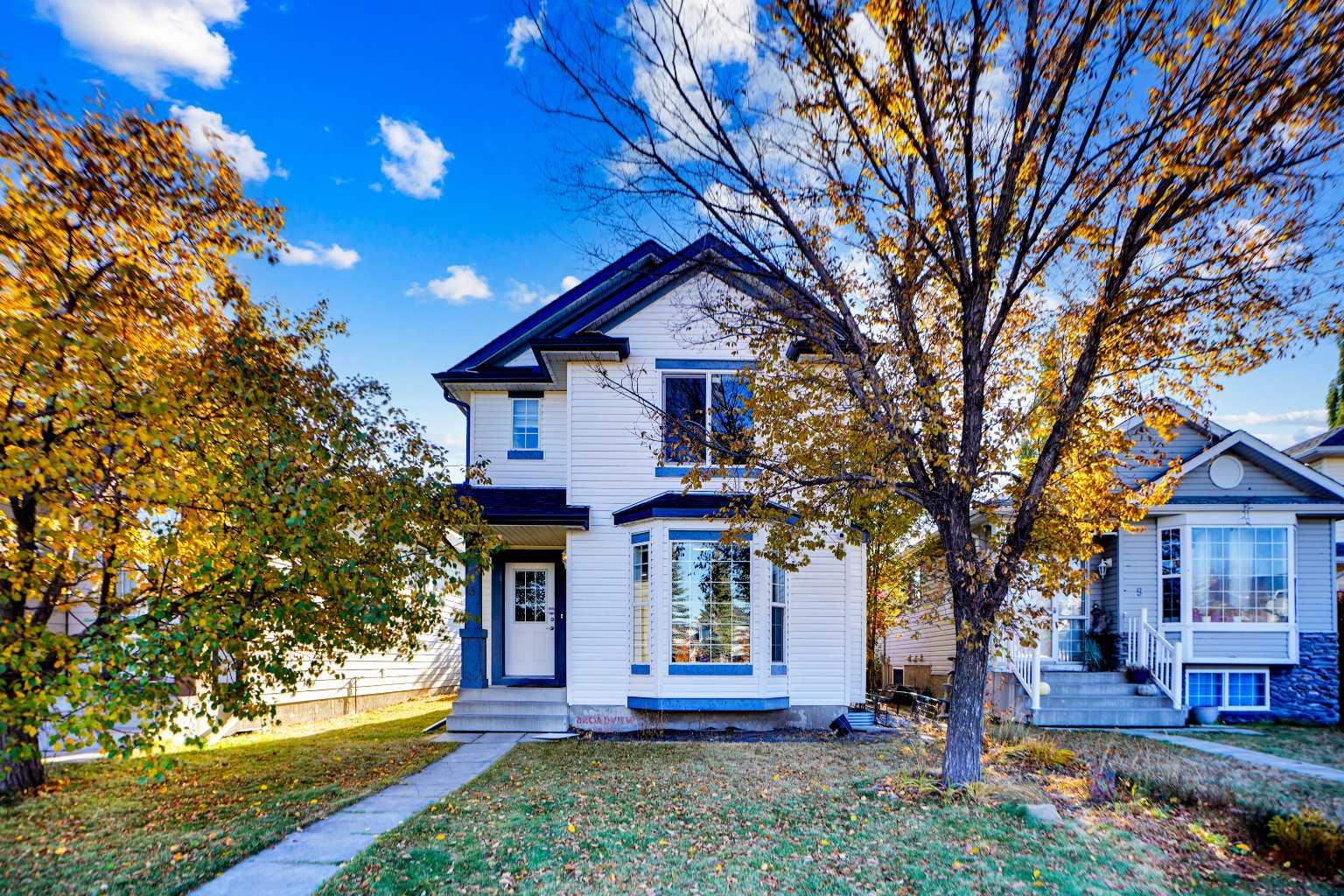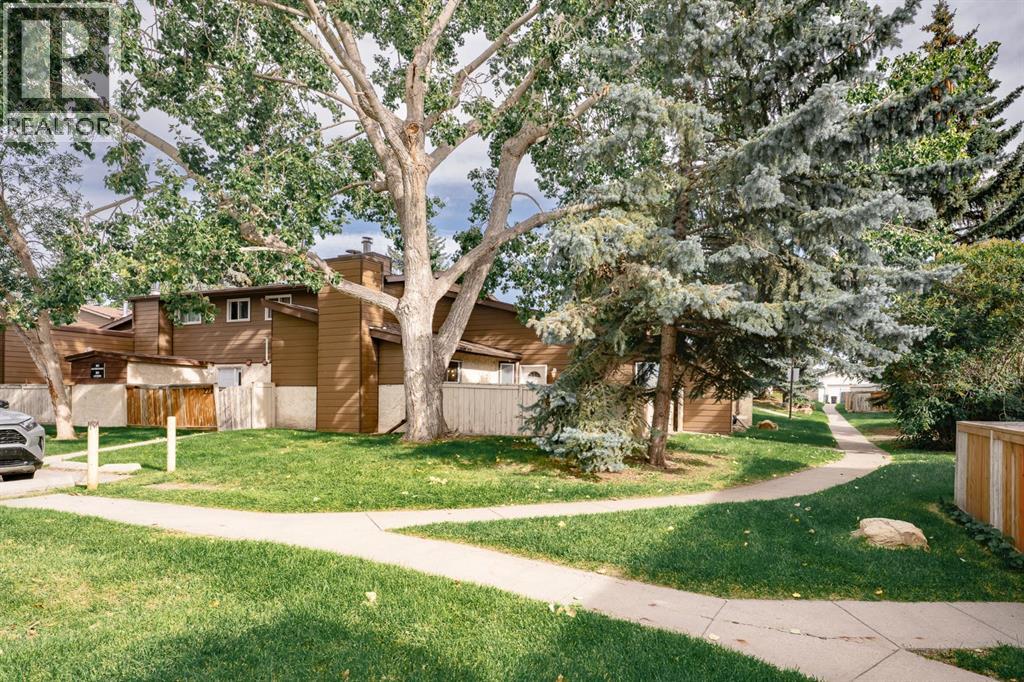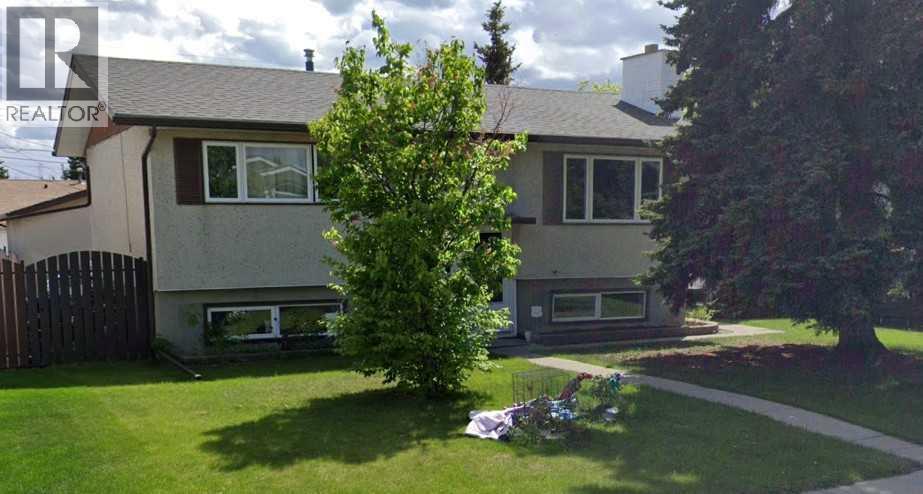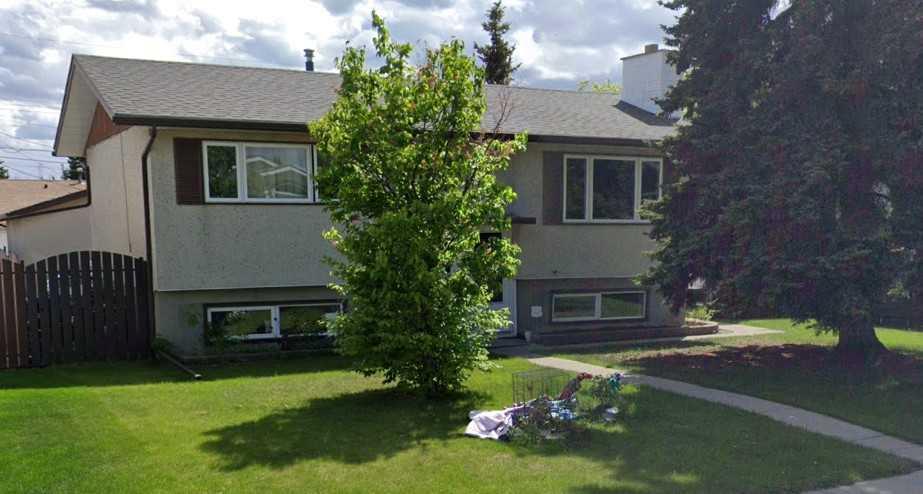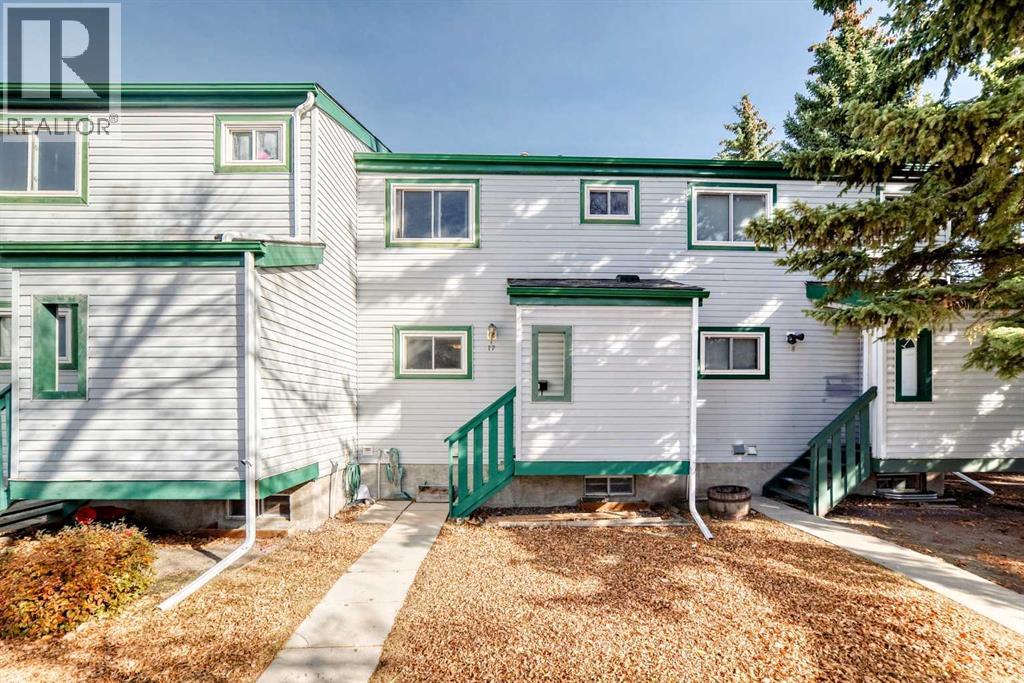- Houseful
- AB
- Calgary
- Martindale
- 53 Marthas Haven Grn NE
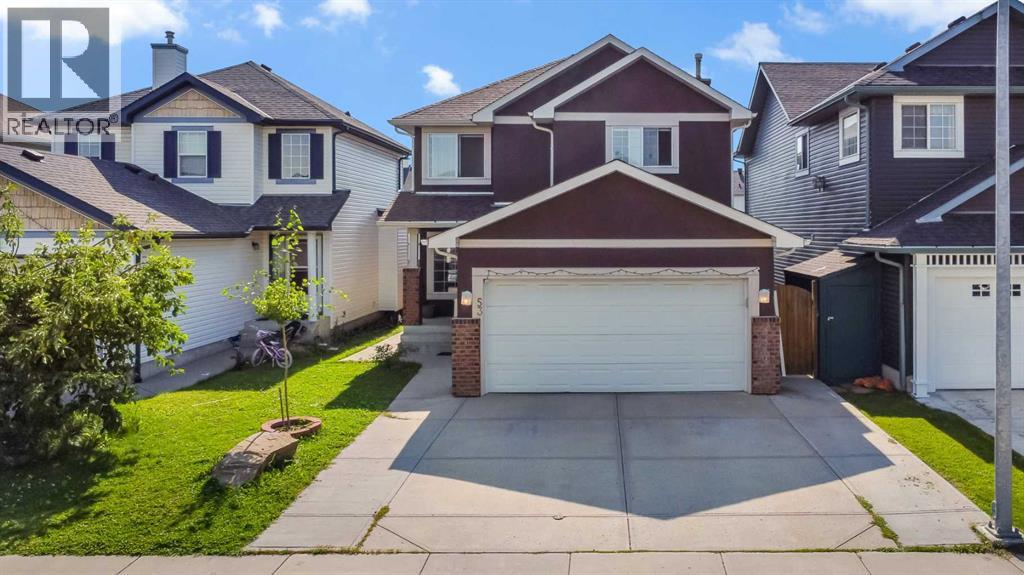
Highlights
Description
- Home value ($/Sqft)$354/Sqft
- Time on Houseful63 days
- Property typeSingle family
- Neighbourhood
- Median school Score
- Year built1999
- Garage spaces2
- Mortgage payment
Welcome to this charming and spacious 2-storey front garage home, perfectly situated in the heart of Martindale. Recently updated with brand-new flooring, modern kitchens, and stylish counters, this home is designed for both comfort and function. The timeless stucco siding adds to its curb appeal, with new roof and gutters. while inside you’ll find a warm and inviting layout that truly feels like home.With 6 bedrooms and 3.5 bathrooms, there is plenty of space for a growing family. The thoughtful floor plan offers cozy living areas, ideal for creating lasting memories, while large windows bring in natural light to make every room bright and welcoming. Upstairs features generously sized bedrooms, while the main level provides an open yet comfortable flow between the living, dining, and kitchen areas—perfect for family gatherings and entertaining guests.The basement comes with a side entrance leading to a 2-bedroom illegal suite, making it a great option for extended family, guests, or additional income potential. This home is truly versatile and designed with families in mind.Located in the family-friendly community of Martindale, you’ll enjoy easy access to schools, parks, shopping, and transit, making daily life both convenient and enjoyable. Whether you’re looking for a cozy place to raise your kids or a home that offers extra space for loved ones, this property has it all. (id:63267)
Home overview
- Cooling None
- # total stories 2
- Construction materials Poured concrete, wood frame
- Fencing Fence
- # garage spaces 2
- # parking spaces 4
- Has garage (y/n) Yes
- # full baths 3
- # half baths 1
- # total bathrooms 4.0
- # of above grade bedrooms 6
- Flooring Hardwood, vinyl plank
- Has fireplace (y/n) Yes
- Subdivision Martindale
- Directions 2196083
- Lot dimensions 3692
- Lot size (acres) 0.08674812
- Building size 2090
- Listing # A2249642
- Property sub type Single family residence
- Status Active
- Bedroom 3.53m X 2.896m
Level: 2nd - Bathroom (# of pieces - 5) 3.481m X 4.167m
Level: 2nd - Bathroom (# of pieces - 4) 2.615m X 1.524m
Level: 2nd - Primary bedroom 4.014m X 4.801m
Level: 2nd - Bedroom 3.53m X 2.871m
Level: 2nd - Other 1.5m X 2.996m
Level: 2nd - Bedroom 3.962m X 2.947m
Level: 2nd - Recreational room / games room 4.825m X 5.462m
Level: Basement - Bedroom 4.395m X 4.648m
Level: Basement - Furnace 2.691m X 1.548m
Level: Basement - Kitchen 4.444m X 1.652m
Level: Basement - Bedroom 2.743m X 4.901m
Level: Basement - Bathroom (# of pieces - 4) 2.463m X 1.396m
Level: Basement - Living room 3.962m X 3.633m
Level: Main - Family room 5.005m X 4.776m
Level: Main - Laundry 1.777m X 3.252m
Level: Main - Dining room 2.844m X 3.453m
Level: Main - Bathroom (# of pieces - 2) 1.5m X 1.5m
Level: Main - Breakfast room 2.896m X 2.719m
Level: Main - Kitchen 3.024m X 4.395m
Level: Main
- Listing source url Https://www.realtor.ca/real-estate/28747523/53-marthas-haven-green-ne-calgary-martindale
- Listing type identifier Idx

$-1,973
/ Month

