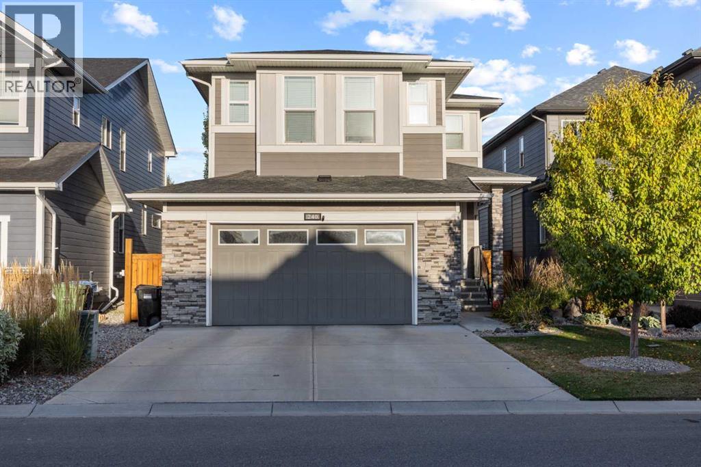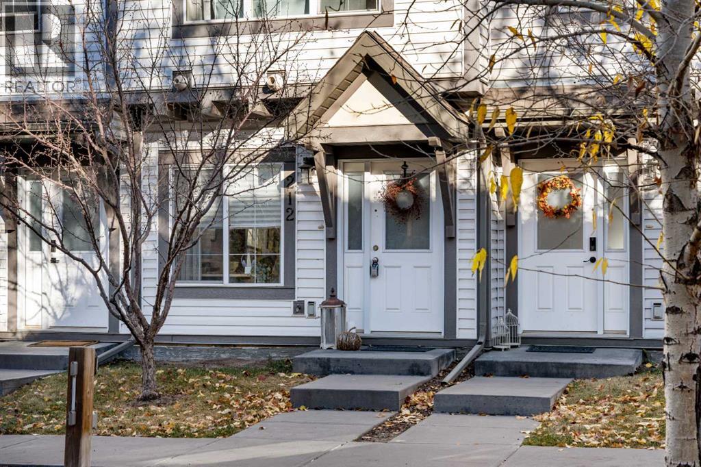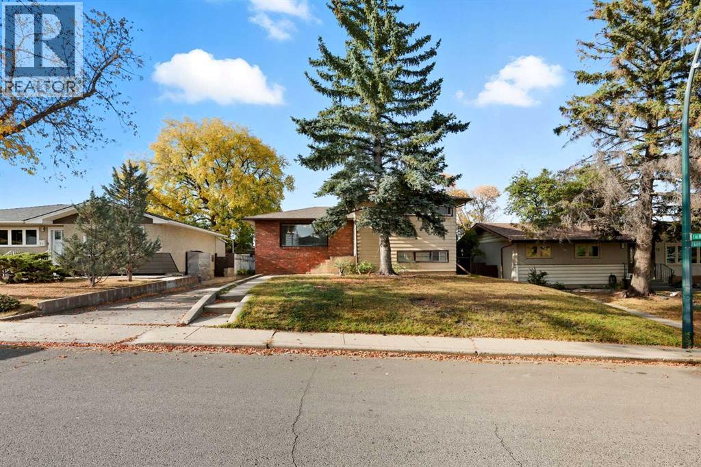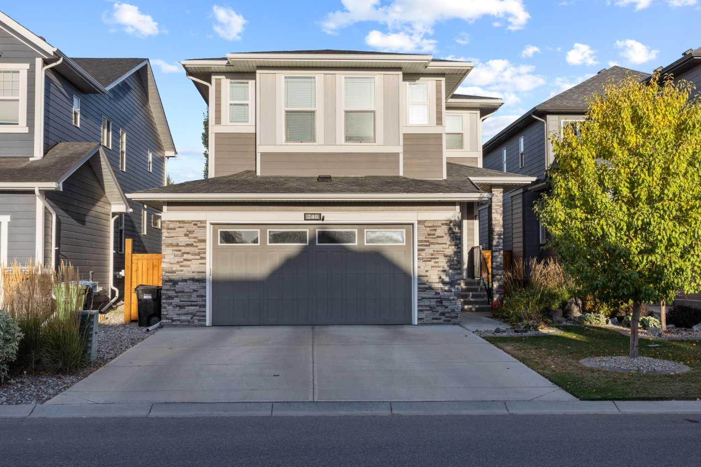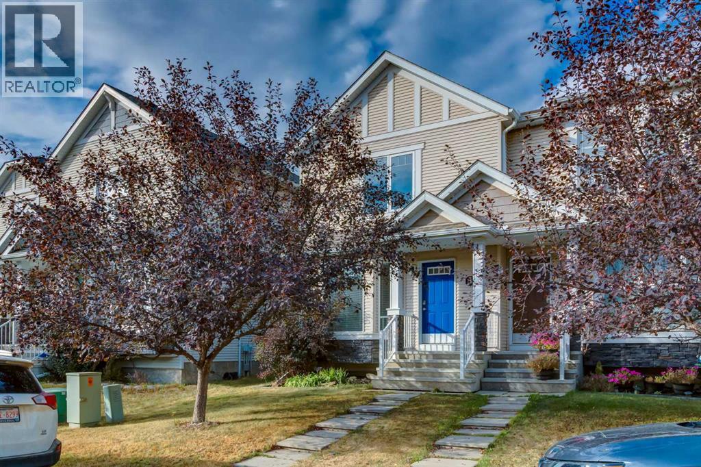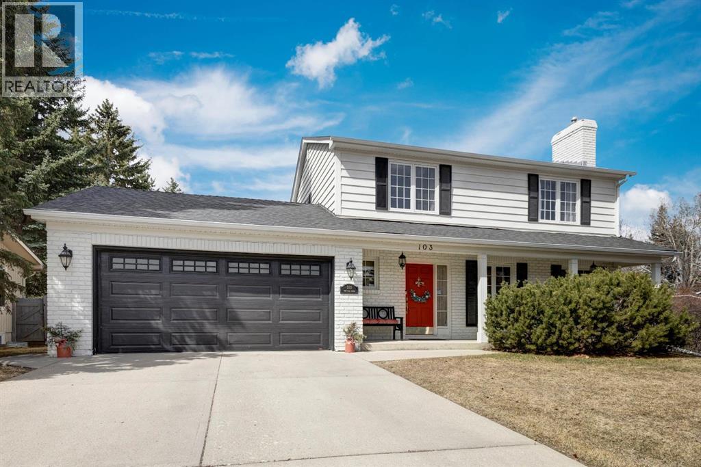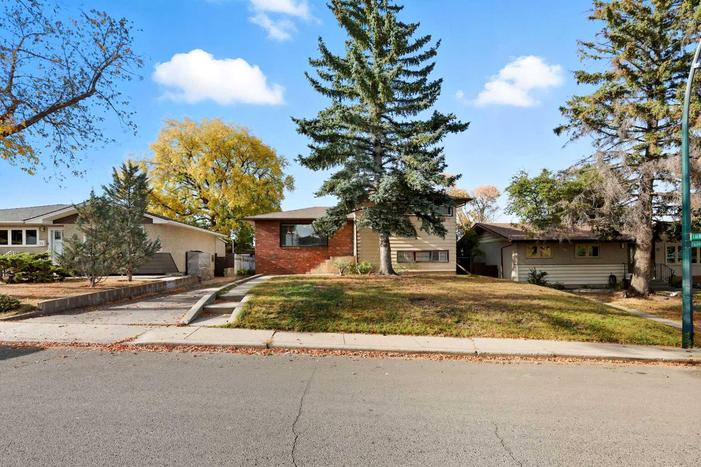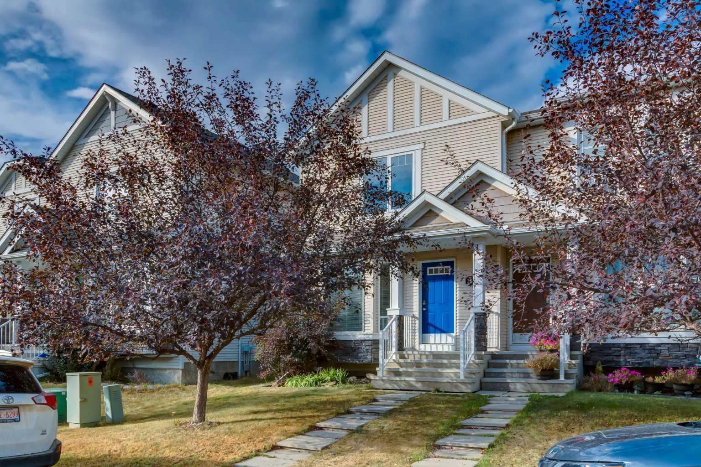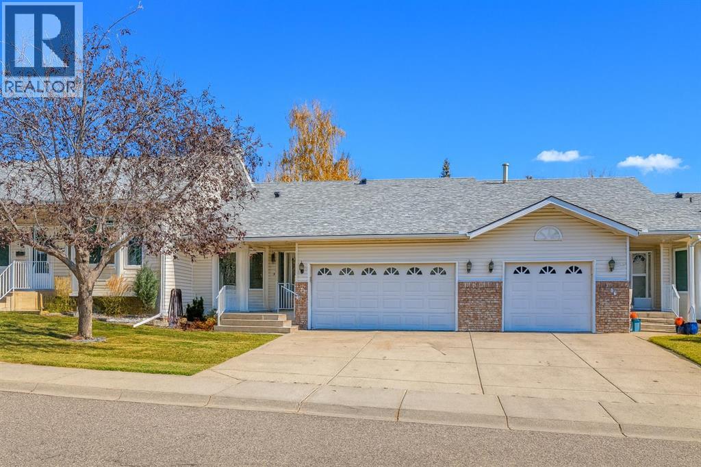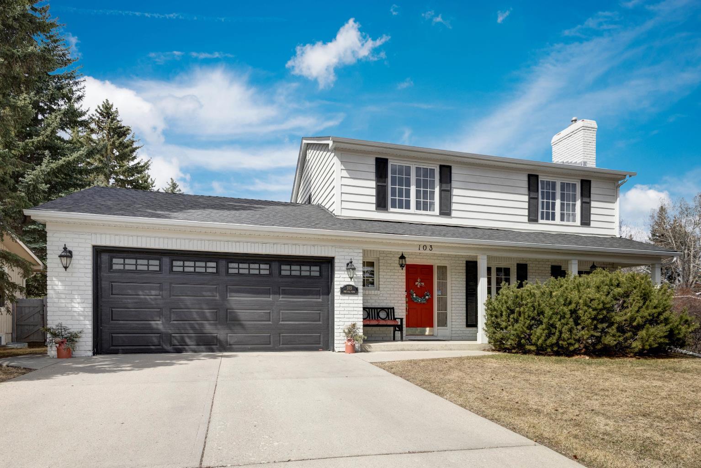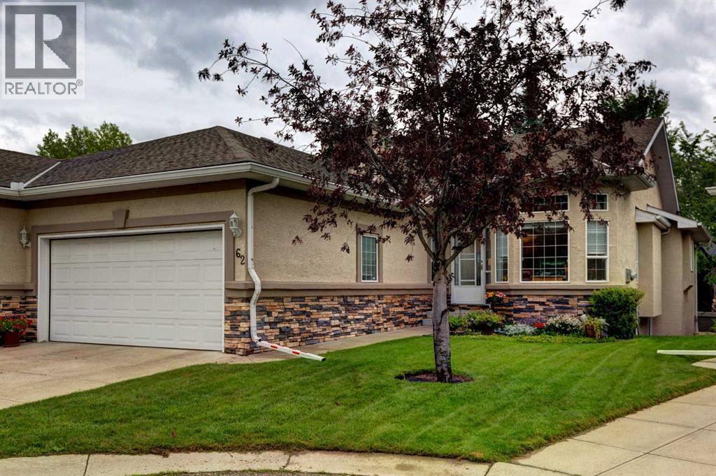- Houseful
- AB
- Calgary
- McKensie Lake
- 53 Mt Alberta Vw SE
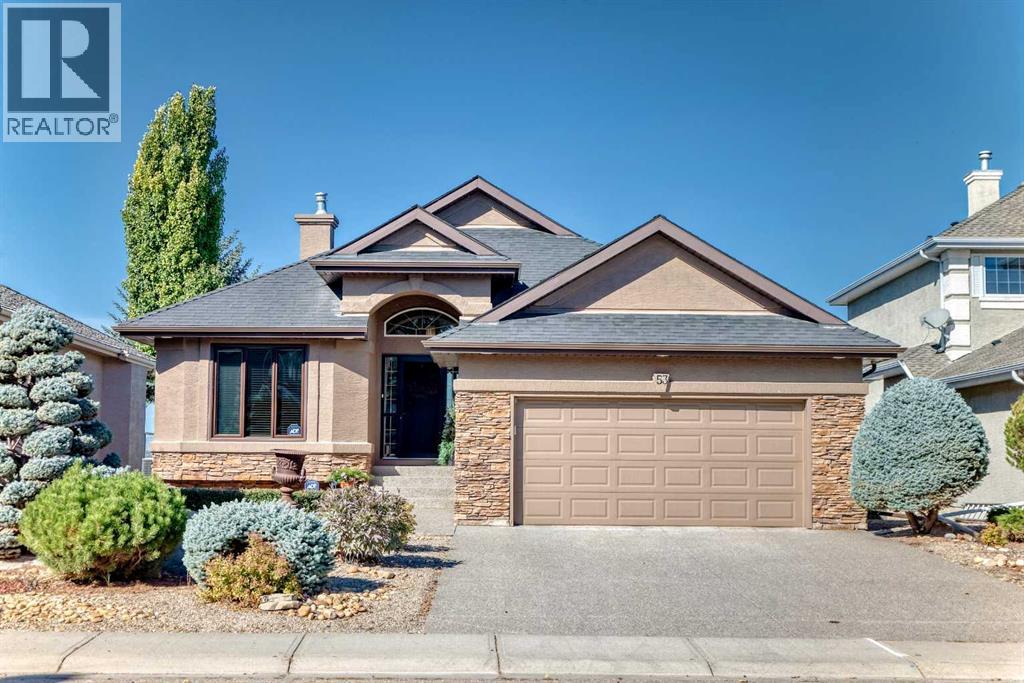
Highlights
Description
- Home value ($/Sqft)$791/Sqft
- Time on Housefulnew 5 hours
- Property typeSingle family
- StyleBungalow
- Neighbourhood
- Median school Score
- Lot size7,137 Sqft
- Year built1997
- Garage spaces2
- Mortgage payment
Overlooking the Bow River and Fish Creek Park, this stunning estate bungalow offers one of the most breathtaking views imaginable. From the sparkling city skyline to the sweeping river valley below and majestic Rocky Mountains beyond, the scenery is truly unmatched.The main level features an open concept design with a formal dining room, a granite kitchen with a large island, breakfast bar, stainless-steel appliances, an expansive living room with a cozy gas fireplace and a wall of windows to showcase the views. The oversized primary suite includes a sitting area, walk-in closet, and 5-piece ensuite with jetted tub. A second bedroom/office and convenient main floor laundry complete this level. A curved staircase leads to the walk-out lower level with 9’ ceilings, heated floors, three additional bedrooms, a billiards area, wet bar, and a media space with a stunning built in entertainment center.This home is as efficient as it is beautiful, ranking in the top 20% of comparable homes for energy efficiency, with high-efficiency furnace and A/C, solar panels, a bi-way electric meter to sell excess energy back to the grid and recent main floor triple-glazed window upgrades. Major updates include new exterior elastomeric paint (2024), hot water tank (2024), Poly-B plumbing replacement (2021) and many more. Combining spectacular views, low maintenance landscaping, a thoughtfully designed floor plan, and long-term value thanks to its extensive list of upgrades and efficiency features, this is truly a complete package. (id:63267)
Home overview
- Cooling Central air conditioning
- Heat source Natural gas
- Heat type Other, forced air, in floor heating
- # total stories 1
- Construction materials Wood frame
- Fencing Fence
- # garage spaces 2
- # parking spaces 4
- Has garage (y/n) Yes
- # full baths 3
- # total bathrooms 3.0
- # of above grade bedrooms 5
- Flooring Carpeted, hardwood
- Has fireplace (y/n) Yes
- Community features Golf course development, lake privileges, fishing
- Subdivision Mckenzie lake
- Directions 1924225
- Lot desc Fruit trees, landscaped, lawn
- Lot dimensions 663
- Lot size (acres) 0.16382505
- Building size 1756
- Listing # A2259636
- Property sub type Single family residence
- Status Active
- Bedroom 4.343m X 3.048m
Level: Basement - Bedroom 4.596m X 2.667m
Level: Basement - Other 1.652m X 1.5m
Level: Basement - Bathroom (# of pieces - 4) 2.515m X 1.5m
Level: Basement - Recreational room / games room 5.563m X 4.776m
Level: Basement - Bedroom 5.538m X 3.176m
Level: Basement - Family room 6.529m X 4.648m
Level: Basement - Furnace 5.31m X 5.206m
Level: Basement - Other 2.795m X 1.829m
Level: Main - Bedroom 3.633m X 3.328m
Level: Main - Bathroom (# of pieces - 4) 1.5m X 2.387m
Level: Main - Kitchen 4.319m X 3.176m
Level: Main - Other 2.591m X 1.423m
Level: Main - Dining room 3.505m X 2.996m
Level: Main - Bathroom (# of pieces - 5) 3.834m X 3.149m
Level: Main - Dining room 3.301m X 3.072m
Level: Main - Primary bedroom 6.248m X 3.911m
Level: Main - Other 3.048m X 1.777m
Level: Main - Living room 5.538m X 4.877m
Level: Main - Pantry 1.244m X 1.167m
Level: Main
- Listing source url Https://www.realtor.ca/real-estate/29043999/53-mt-alberta-view-se-calgary-mckenzie-lake
- Listing type identifier Idx

$-3,704
/ Month

