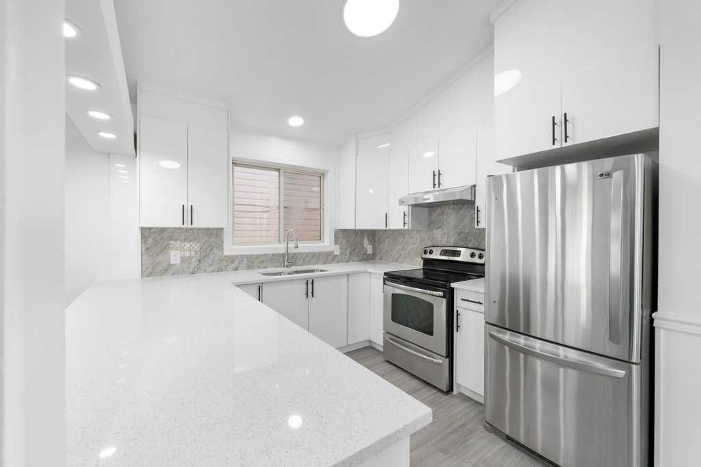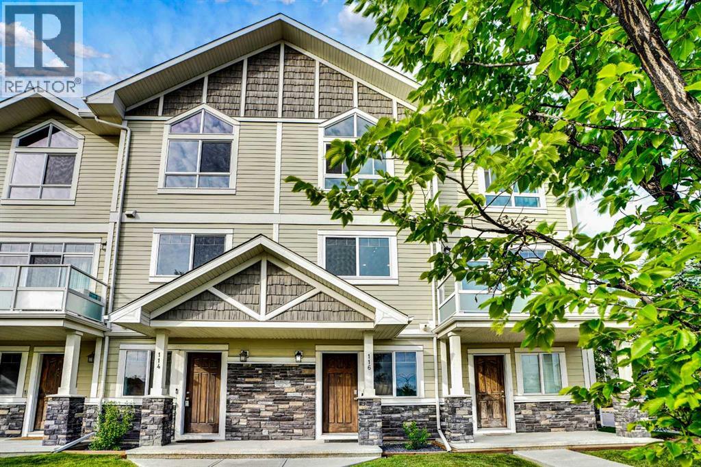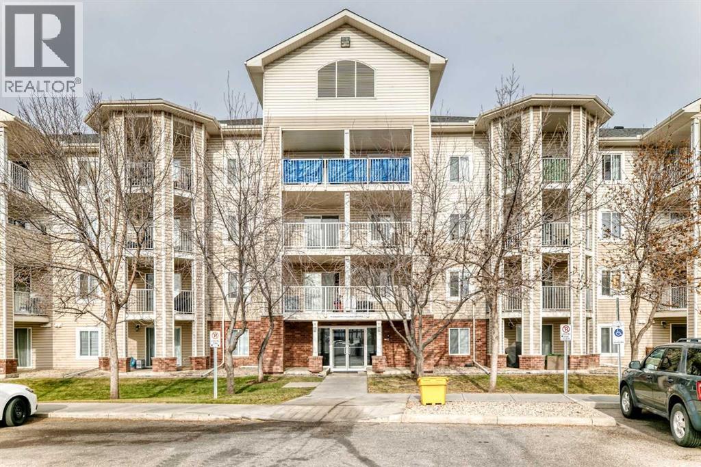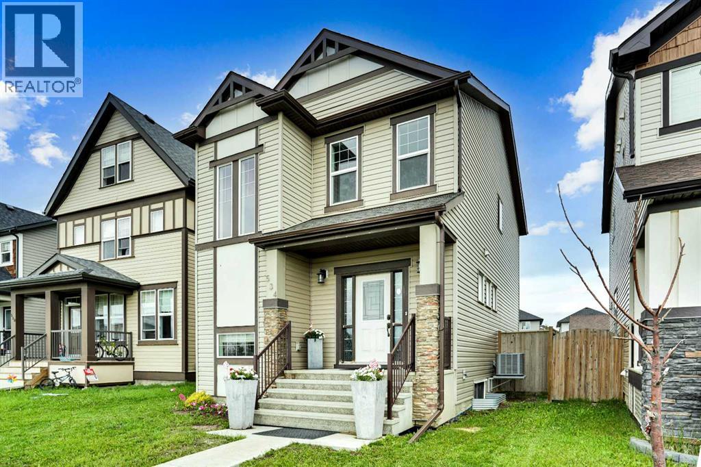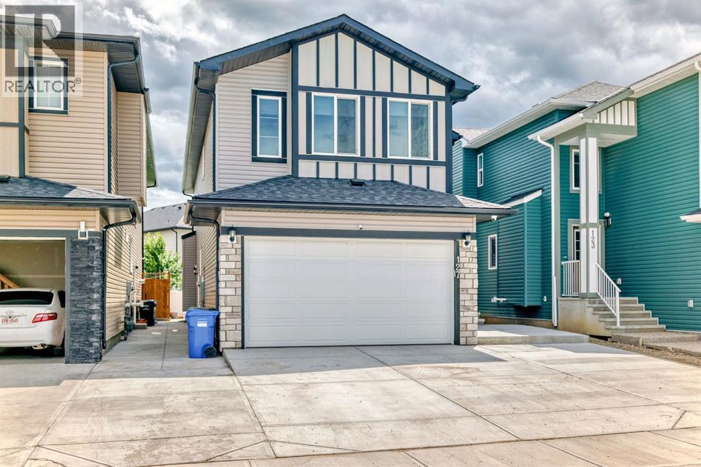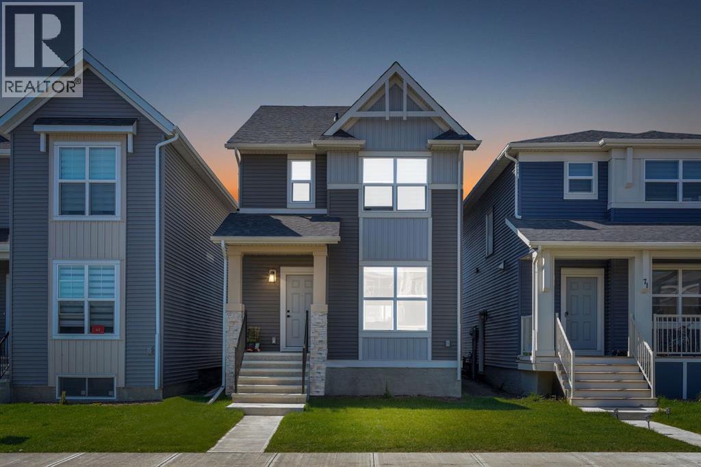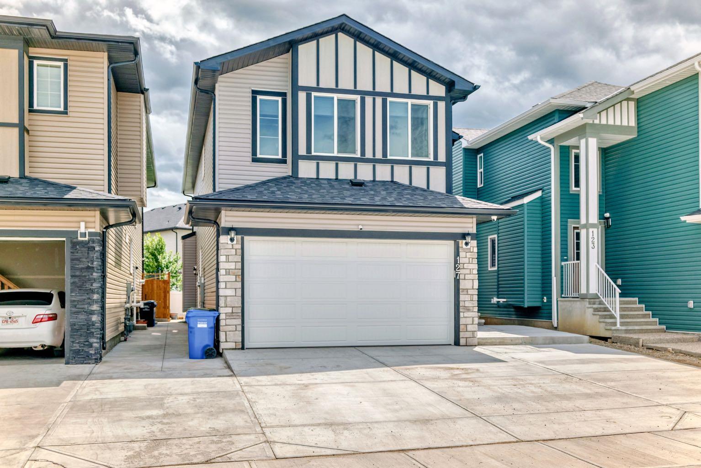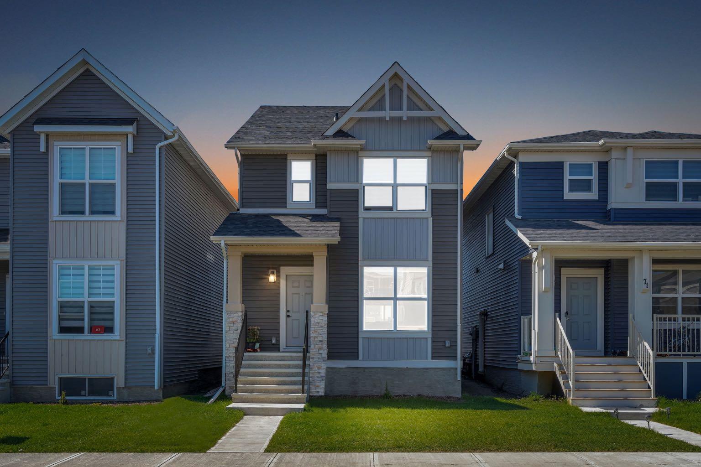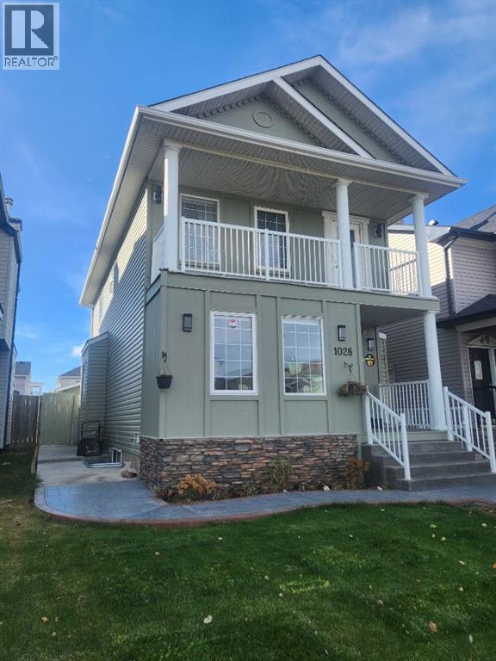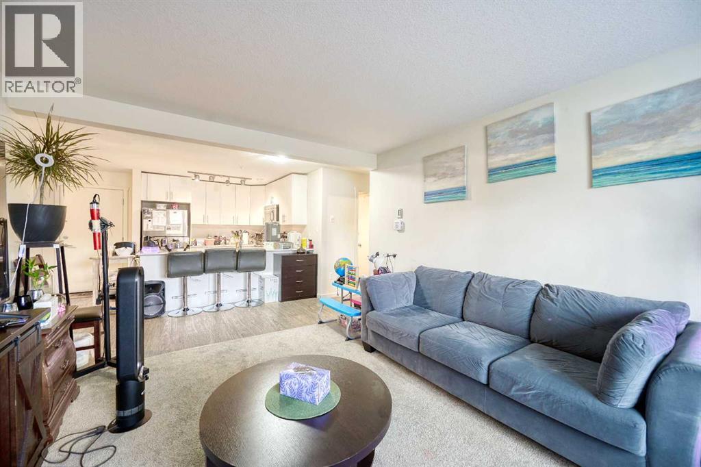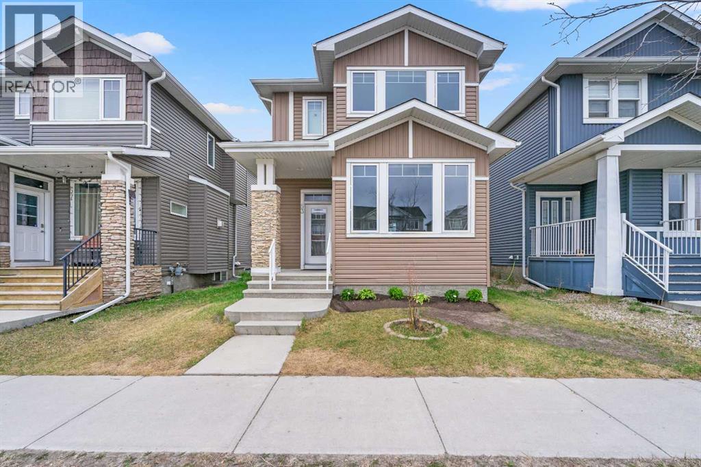
Highlights
Description
- Home value ($/Sqft)$395/Sqft
- Time on Houseful175 days
- Property typeSingle family
- Neighbourhood
- Median school Score
- Lot size3,412 Sqft
- Year built2012
- Garage spaces2
- Mortgage payment
Welcome to this beautifully renovated single detached home nestled in a quiet, family-friendly community of Redstone! This charming property offers a perfect blend of comfort and style, featuring 4 spacious bedrooms, 3.5 updated bathrooms and a professionally finished basement with an illegal suite and separate entrance- perfect for families or anyone looking for extra space and versatility. The modern Kitchen boasts stainless steel appliances, granite countertops and a large island. Step outside to a private , fenced backyard with a generous deck and an oversized detached garage. The upper floor features 3 bedrooms, including a master bedroom with a 4 piece ensuite bathroom and a laundry room for your convenience. The professionally fully finished basement adds even more living space, with a large bedroom, kitchen, living room and full bathroom along with laundry hook ups. Big windows let in lots of natural light, and the layout flows seamlessly throughout the home. Other highlights include, fresh paint, new appliances, new vinyl flooring and carpet, new lighting throughout the home and much more. Conveniently located close to schools, parks, shopping, airport and transit, this home is a must-see for anyone looking for space, privacy and modern amenities. Don't miss your chance to call this beautiful house your home! (id:63267)
Home overview
- Cooling Central air conditioning
- Heat source Natural gas
- Heat type Other, forced air
- # total stories 2
- Fencing Fence
- # garage spaces 2
- # parking spaces 2
- Has garage (y/n) Yes
- # full baths 3
- # half baths 1
- # total bathrooms 4.0
- # of above grade bedrooms 4
- Flooring Ceramic tile, vinyl plank
- Has fireplace (y/n) Yes
- Subdivision Redstone
- Lot dimensions 317
- Lot size (acres) 0.07832963
- Building size 1710
- Listing # A2220641
- Property sub type Single family residence
- Status Active
- Primary bedroom 6.044m X 4.09m
Level: 2nd - Bathroom (# of pieces - 4) 2.49m X 1.5m
Level: 2nd - Bedroom 3.024m X 2.896m
Level: 2nd - Bedroom 3.048m X 2.896m
Level: 2nd - Bathroom (# of pieces - 4) 2.896m X 1.5m
Level: 2nd - Bathroom (# of pieces - 4) 2.414m X 1.472m
Level: Basement - Furnace 2.996m X 1.448m
Level: Basement - Living room / dining room 7.391m X 3.911m
Level: Basement - Kitchen 5.435m X 3.377m
Level: Basement - Bedroom 3.252m X 2.896m
Level: Basement - Bathroom (# of pieces - 2) 2.387m X 0.914m
Level: Main - Living room 4.267m X 3.633m
Level: Main - Kitchen 4.548m X 2.896m
Level: Main - Dining room 4.42m X 2.896m
Level: Main - Office 3.328m X 3.1m
Level: Main
- Listing source url Https://www.realtor.ca/real-estate/28303468/53-redstone-avenue-ne-calgary-redstone
- Listing type identifier Idx

$-1,800
/ Month

