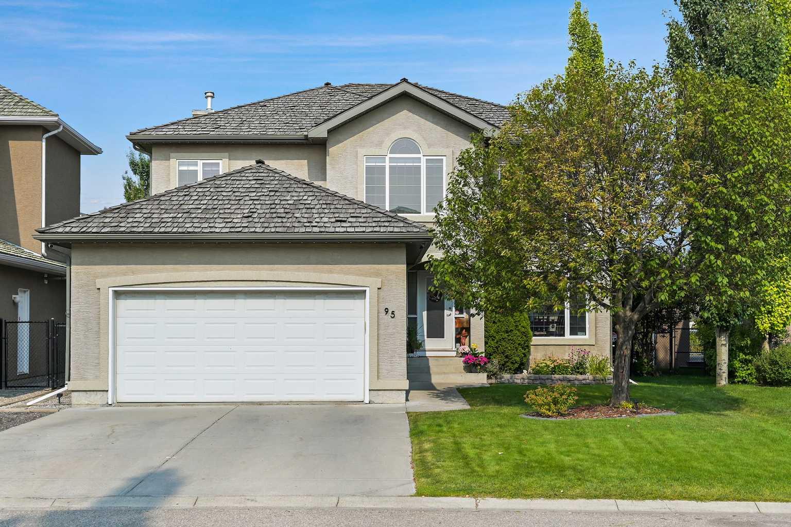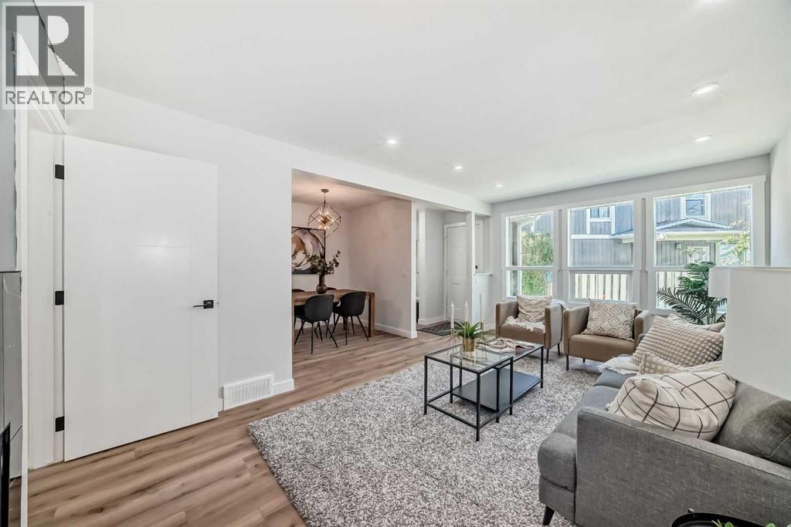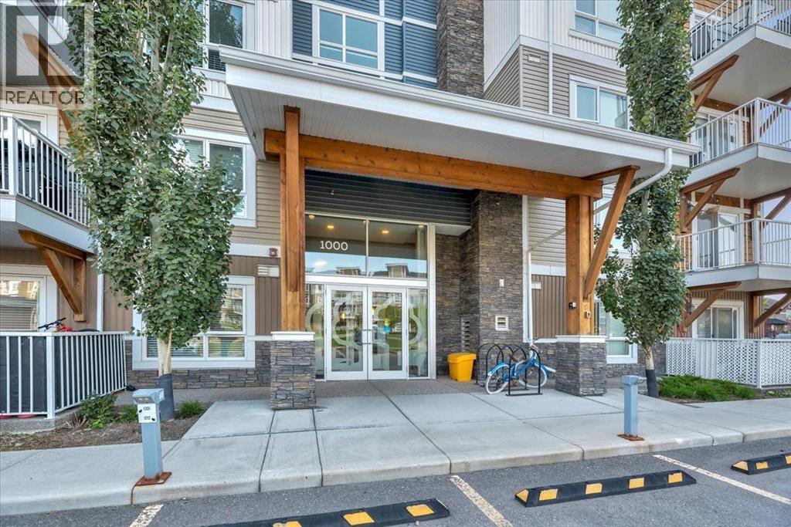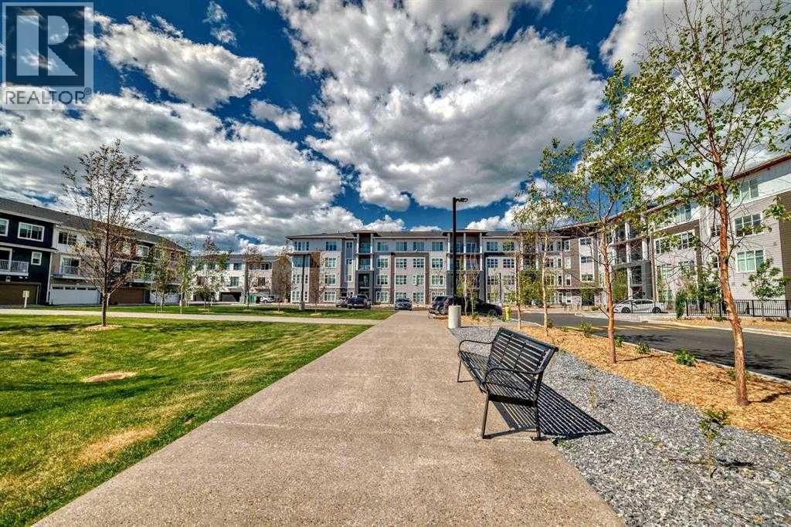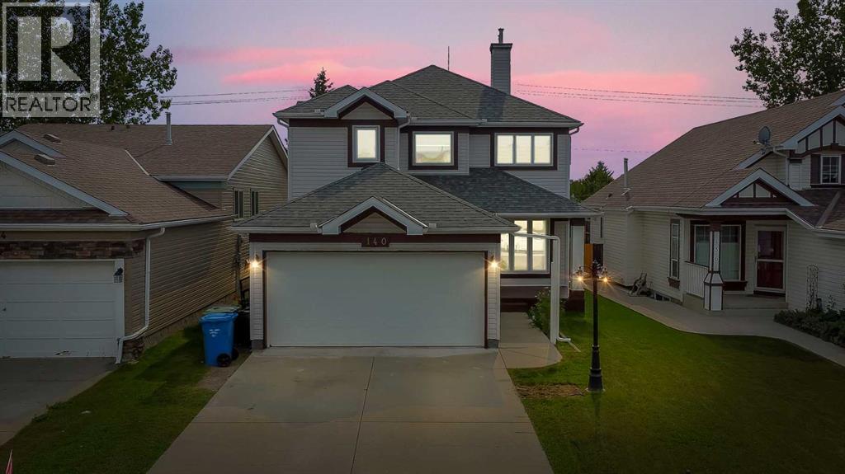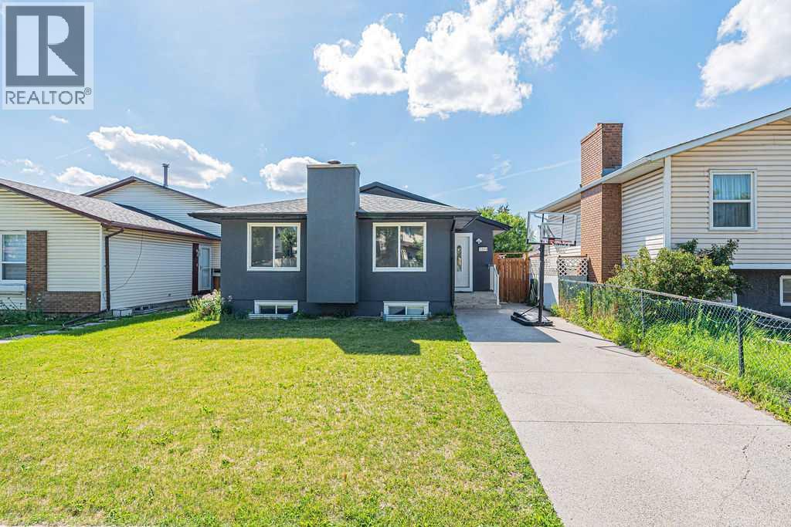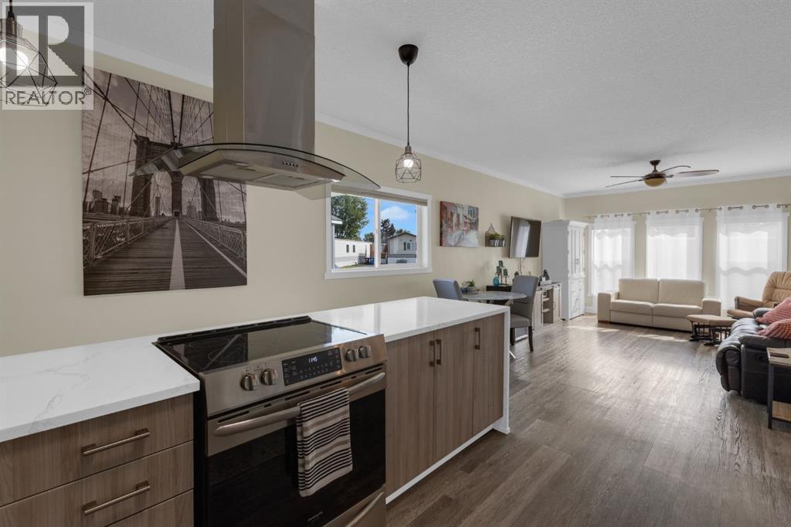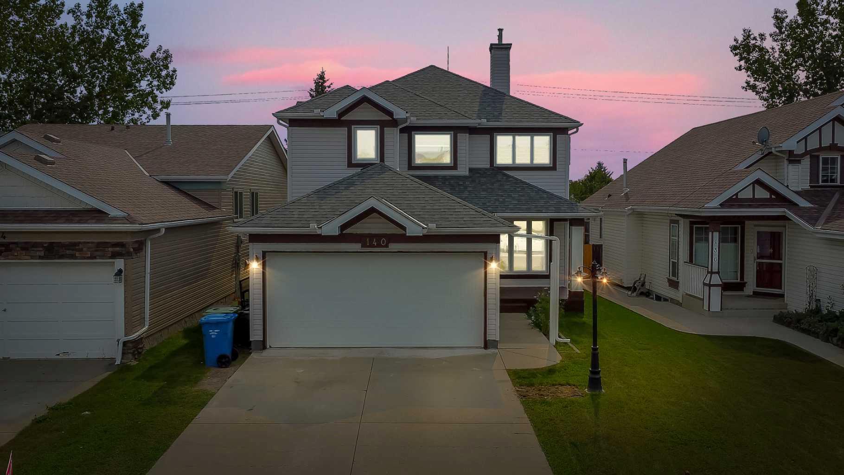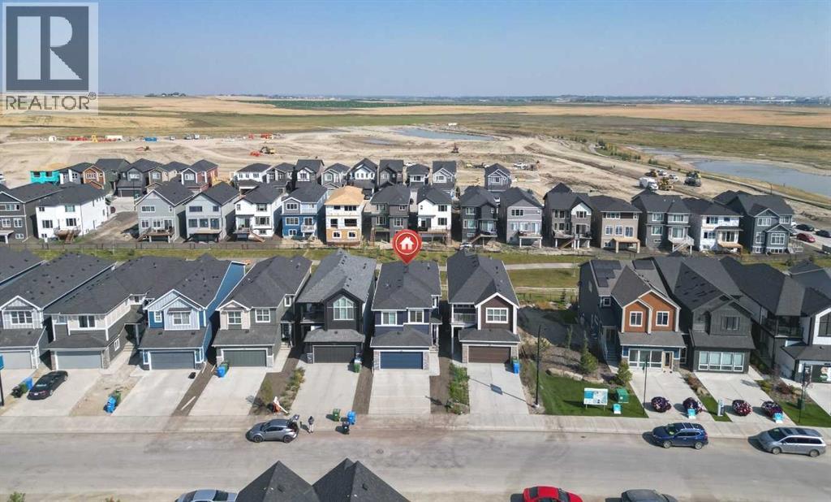- Houseful
- AB
- Calgary
- Saddle Ridge
- 53 Savanna Heath NE
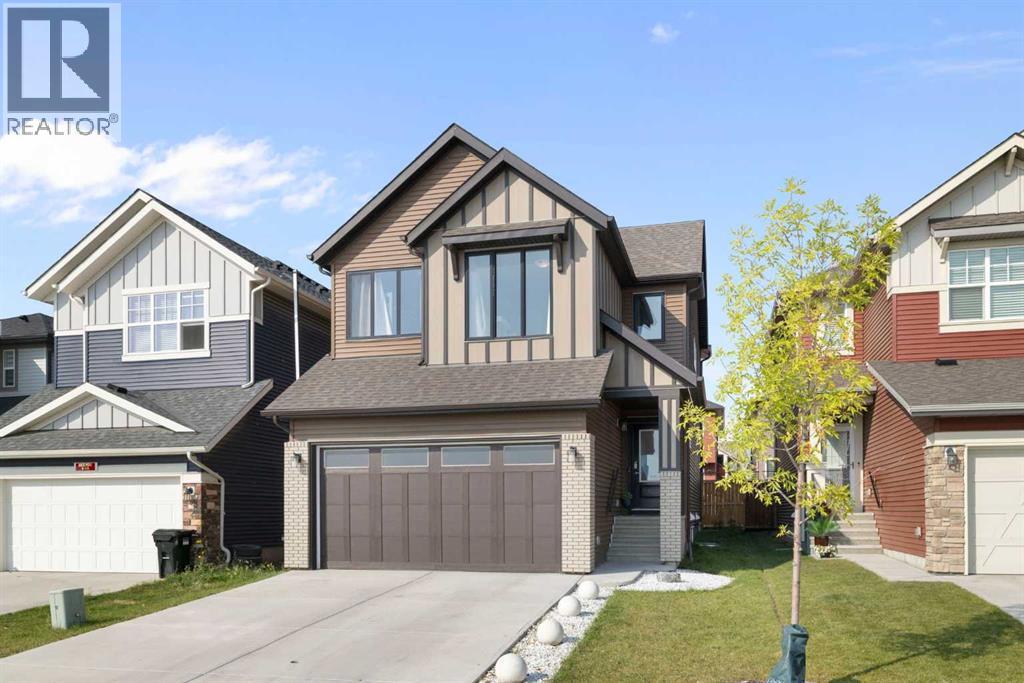
Highlights
Description
- Home value ($/Sqft)$348/Sqft
- Time on Housefulnew 2 hours
- Property typeSingle family
- Neighbourhood
- Median school Score
- Lot size3,746 Sqft
- Year built2021
- Garage spaces2
- Mortgage payment
This exceptional 2 ½ storey home has over 3500 sq. ft. of beautifully finished living space still covered by the balance of the Alberta New Home Warranty. Designed for modern living, it combines thoughtful details, room for family and extended family, and even offers rental opportunities thanks to a legal, self-contained secondary suite in the basement with its own private entrance.The main level welcomes you with a bright, open-concept layout featuring high ceilings, a living room, dining area, and upscale kitchen with statement lighting package, white Shaker-style cabinetry, stainless-steel appliances & range hood, quartz counters, a central island, walk-in pantry, and a dedicated coffee station. A powder room, office area and practical mudroom complete this floor.A spacious family room anchors the second level, alongside a primary retreat with walk-in closet and a luxurious, spa-inspired 5-piece ensuite that includes a deep soaker tub and separate, roomy shower. Three additional bedrooms, a 4-piece bath, and a full laundry room add everyday convenience. The top floor is a private haven with its own bedroom, full bath, and den/bonus room—this floor is perfect as a teen retreat, or quiet workspace.The developed basement, with its own separate entrance, adds even more flexibility. A full kitchen, living room, two bedrooms, bathroom, laundry, and storage make it an excellent option for extended family, guests, or rental income. This legal, secondary suite is fully independent, with its own furnace and hot water tank.With a dry-walled and insulated double front-drive garage, fenced backyard, and modern finishes throughout, the appeal of this beautiful home is hard to beat! Shops, services & restaurants are within walking distance at the Savanna Bazaar commercial centre with schools, shopping and the Saddletowne LRT station just minutes away. Its great location also makes for a quick commute to Calgary International Airport and easy access to major thoroughfares in cluding Stoney, Metis and Deerfoot Trails. Check out the 3D virtual Tour, then book your in-person viewing. 53 Savanna Heath is ready to welcome its next owners! (id:63267)
Home overview
- Cooling None
- Heat source Natural gas
- Heat type Forced air
- # total stories 2
- Construction materials Wood frame
- Fencing Fence
- # garage spaces 2
- # parking spaces 4
- Has garage (y/n) Yes
- # full baths 4
- # half baths 1
- # total bathrooms 5.0
- # of above grade bedrooms 7
- Flooring Carpeted, vinyl
- Subdivision Saddle ridge
- Lot desc Lawn
- Lot dimensions 348
- Lot size (acres) 0.085989624
- Building size 2699
- Listing # A2255412
- Property sub type Single family residence
- Status Active
- Bedroom 2.643m X 4.801m
Level: 2nd - Family room 5.282m X 4.929m
Level: 2nd - Bedroom 2.691m X 3.1m
Level: 2nd - Bedroom 4.167m X 3.53m
Level: 2nd - Bathroom (# of pieces - 4) 1.625m X 3.53m
Level: 2nd - Primary bedroom 3.81m X 3.911m
Level: 2nd - Laundry 1.6m X 2.338m
Level: 2nd - Bathroom (# of pieces - 5) 3.176m X 4.776m
Level: 2nd - Den 5.105m X 3.709m
Level: 3rd - Bedroom 4.063m X 3.834m
Level: 3rd - Bathroom (# of pieces - 4) 2.515m X 1.472m
Level: 3rd - Kitchen 2.844m X 3.862m
Level: Basement - Bedroom 2.92m X 3.429m
Level: Basement - Living room 3.429m X 3.862m
Level: Basement - Bedroom 3.024m X 3.658m
Level: Basement - Bathroom (# of pieces - 4) 1.5m X 2.387m
Level: Basement - Other 1.244m X 1.652m
Level: Main - Living room 3.886m X 3.834m
Level: Main - Kitchen 4.548m X 4.852m
Level: Main - Dining room 3.072m X 3.024m
Level: Main
- Listing source url Https://www.realtor.ca/real-estate/28849256/53-savanna-heath-ne-calgary-saddle-ridge
- Listing type identifier Idx

$-2,507
/ Month

