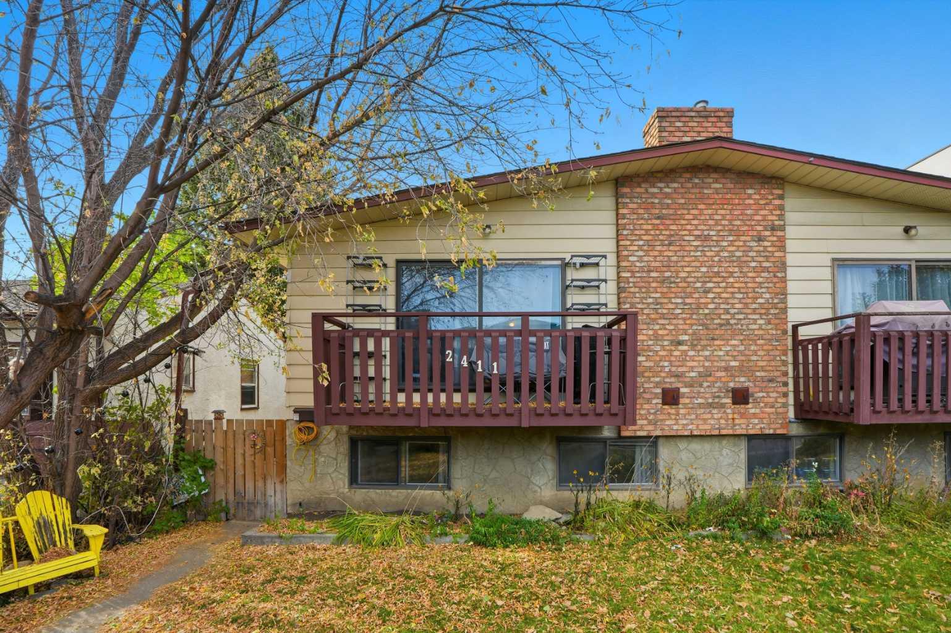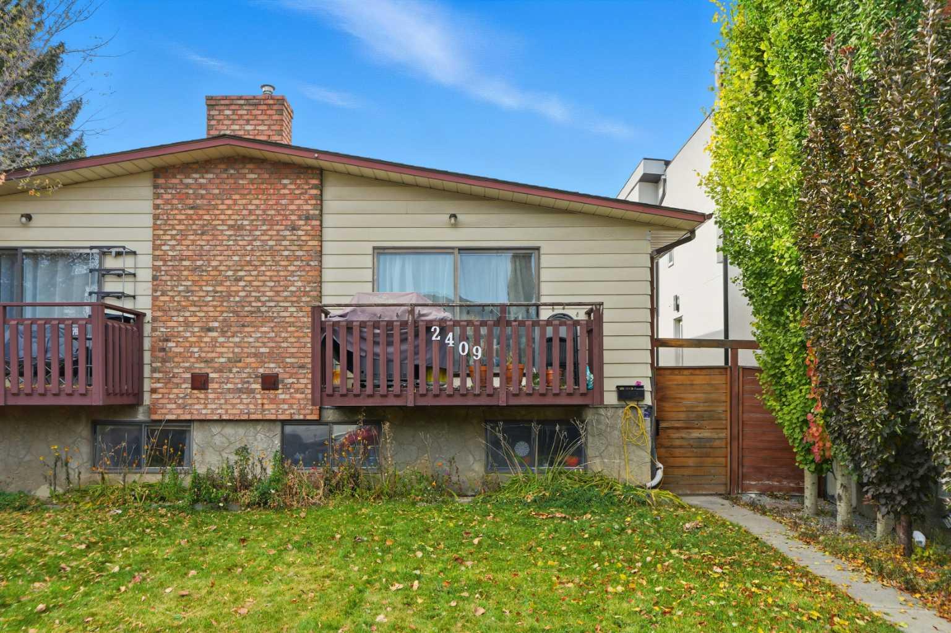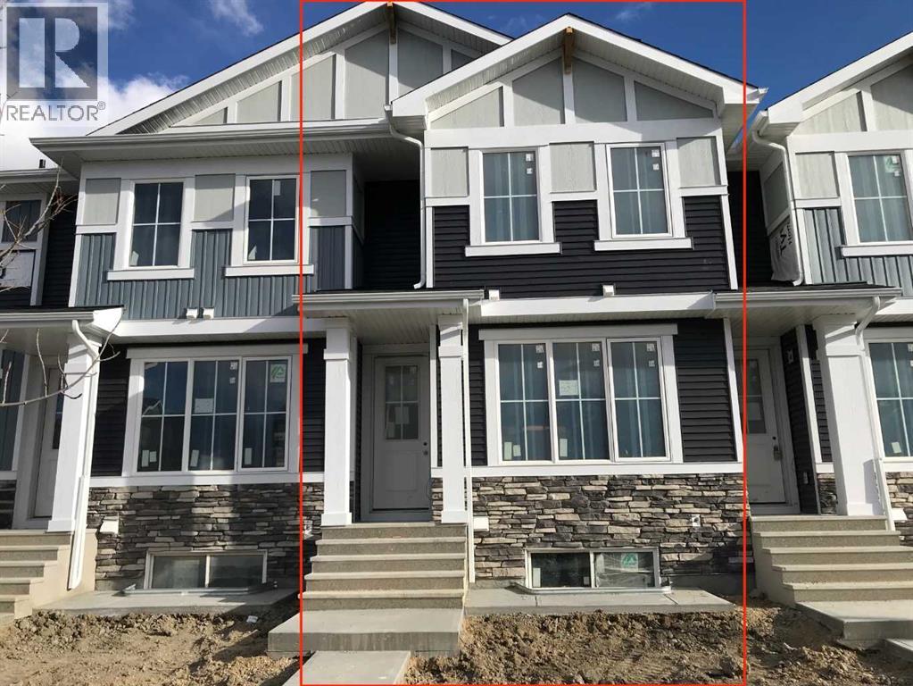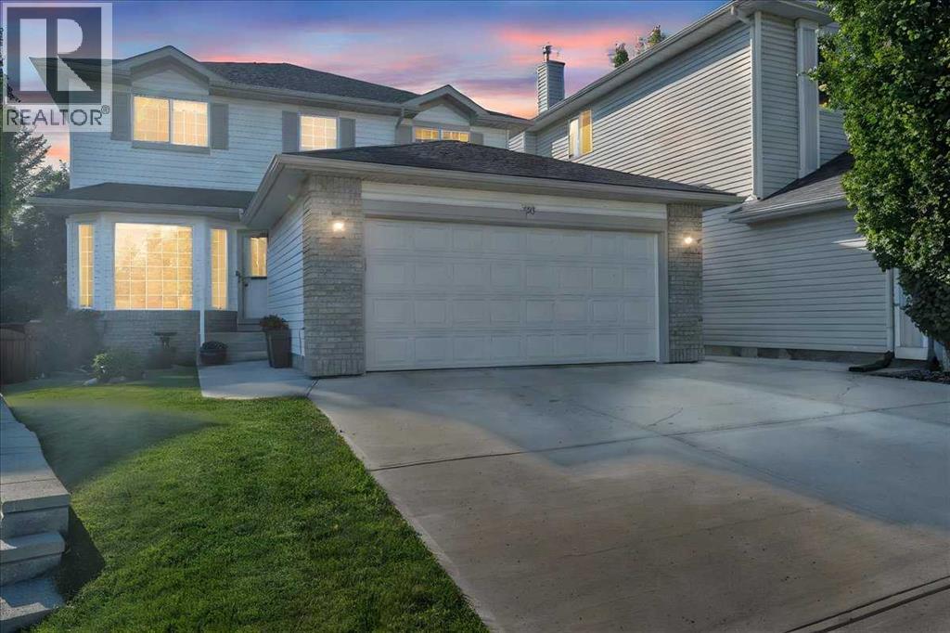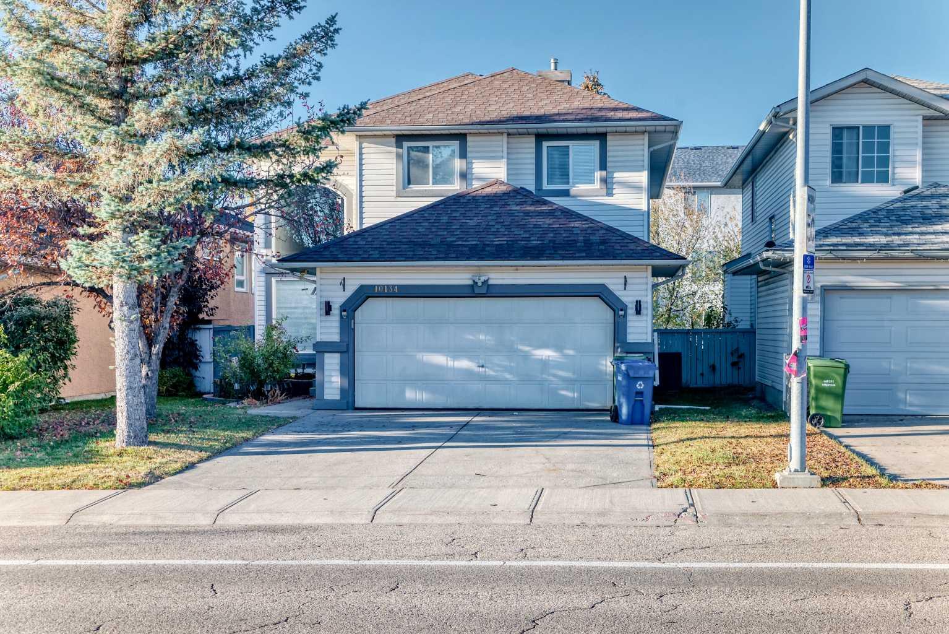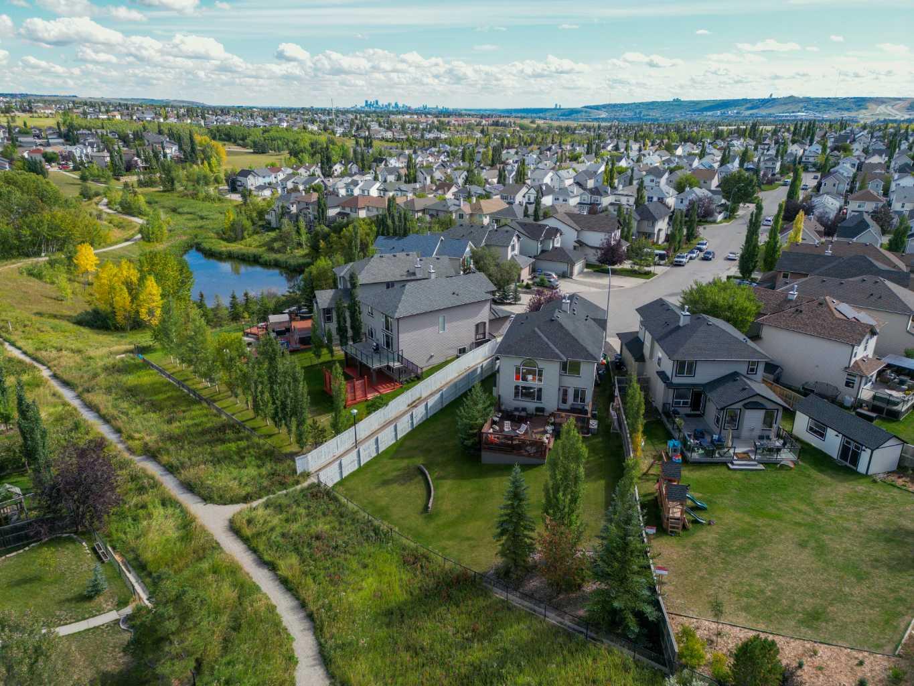
Highlights
Description
- Home value ($/Sqft)$439/Sqft
- Time on Houseful45 days
- Property typeResidential
- Style2 storey
- Neighbourhood
- Median school Score
- Lot size8,712 Sqft
- Year built2005
- Mortgage payment
This is IT! GIANT PIE LOT Backing to RAVINE & PATHWAY! 3150 SQ.FT. developed, Fully finished with total of 4 BEDROOMS & 3 & 1/2 baths! INCREDIBLE QUIET CUL-DE-SAC LOCATION steps from park, ravine pathway & pond along with 5 min. access to Schools, Tuscany Market shopping, Tuscany Club, & the C-train! This SOUGHT AFTER open plan OFFERS MAIN FLOOR DEN, VAULTED GREAT ROOM with Feature Fire place all open to upper BONUS ROOM. HARDWOOD FLOORS throughout Main floor & upstairs! Gourmet Kitchen with large eating bar island, GRANITE COUNTERS, STAINLESS STEEL appliances with GAS STOVE next to good sized dining area off LARGE two Tiered DECK set to entertain & enjoy the HUGE PIE LOT! FANTASTIC UPPER BONUS ROOM off beautiful open staircase & 3 good sized bedrooms including BIG Bright Master suite with vaulted ceiling! Gorgeous 5Pce. Ensuite Bath with double Vanities, Jetted tub & separate shower. Huge 10' Walk in closet as well. Fully finished down with Bedroom, full 4 pce. bath, & LARGE REC. ROOM & FAMILY ROOM. A DREAM Yard fenced & landscaped with Huge private DECK & spectacular location on the Pathway Ravine just up from pond & Playground Park! Additional items are it has new shingles from 6 years ago. New washer and dryer from three months ago, new water heater, new dishwasher and Microwave. An AMAZING FAMILY HOME waiting for an AMAZING family to make it Theirs!
Home overview
- Cooling Central air
- Heat type Forced air, natural gas
- Pets allowed (y/n) No
- Building amenities Clubhouse, park, party room, picnic area, playground, racquet courts, recreation facilities, recreation room
- Construction materials Stone, vinyl siding
- Roof Asphalt shingle
- Fencing Fenced
- # parking spaces 4
- Has garage (y/n) Yes
- Parking desc Double garage attached
- # full baths 3
- # half baths 1
- # total bathrooms 4.0
- # of above grade bedrooms 4
- # of below grade bedrooms 1
- Flooring Ceramic tile, hardwood
- Appliances Dishwasher, garage control(s), gas stove, microwave, range hood, refrigerator, washer/dryer, window coverings
- Laundry information Main level
- County Calgary
- Subdivision Tuscany
- Zoning description R-cg
- Exposure Se
- Lot desc Backs on to park/green space, cul-de-sac, greenbelt, landscaped, pie shaped lot, treed
- Lot size (acres) 0.2
- Basement information Finished,full
- Building size 2182
- Mls® # A2254752
- Property sub type Single family residence
- Status Active
- Tax year 2025
- Listing type identifier Idx

$-2,555
/ Month

