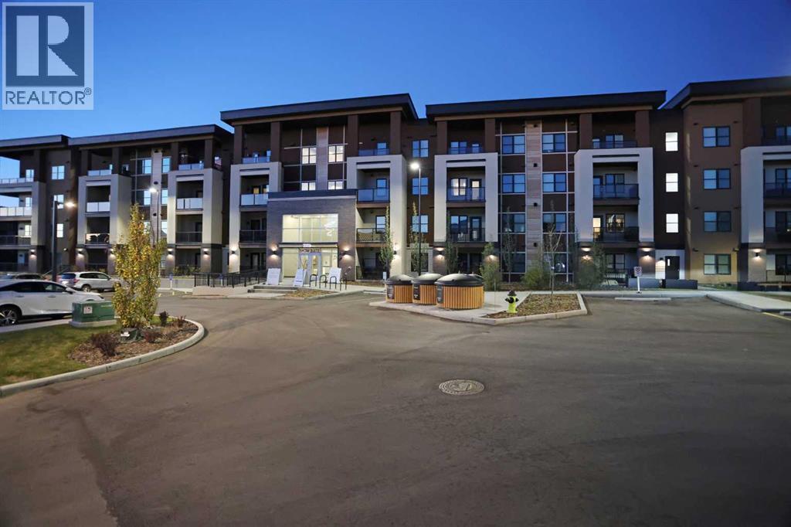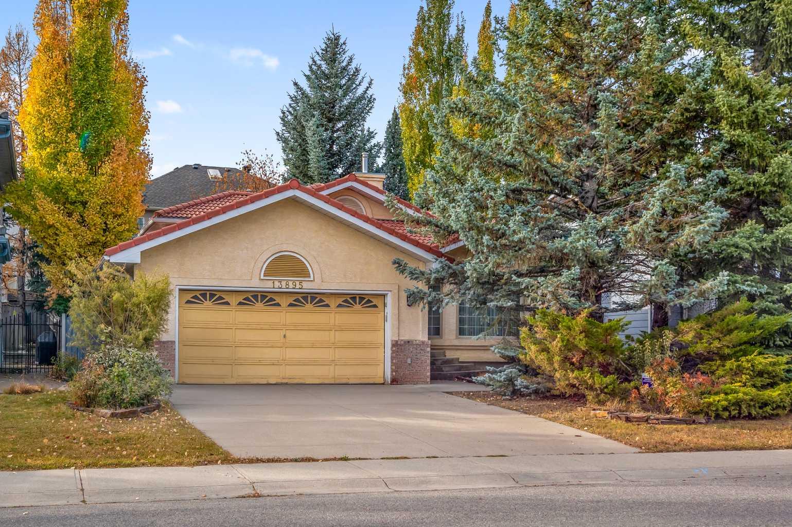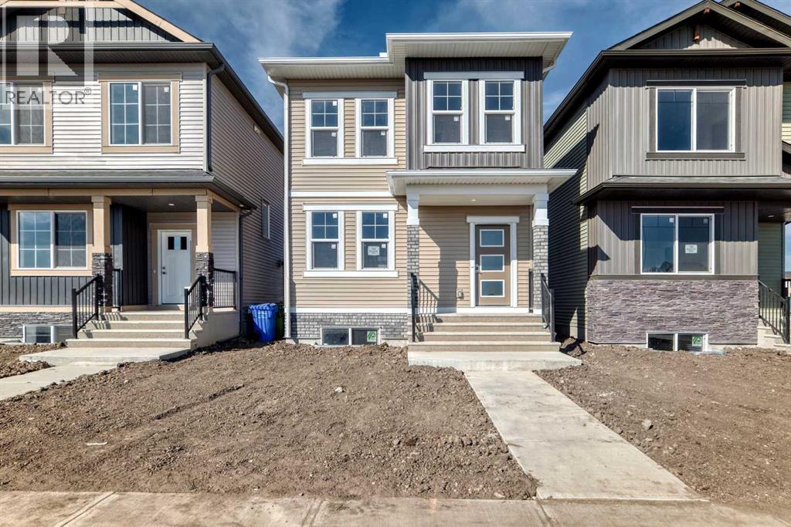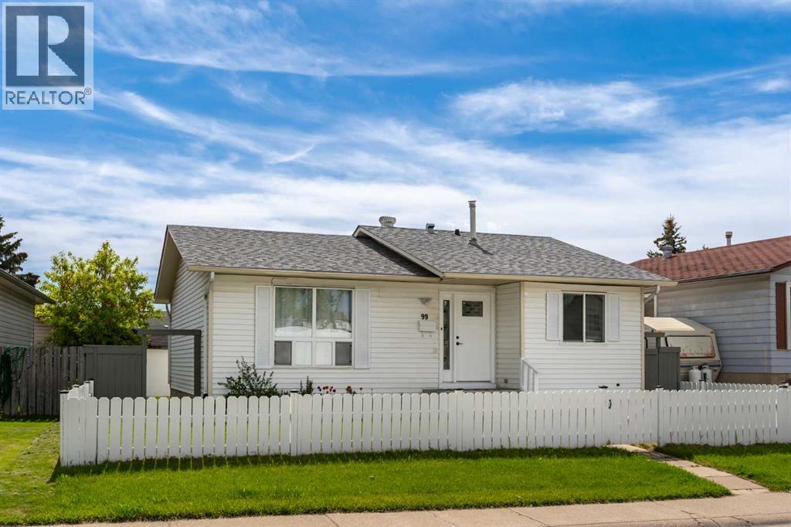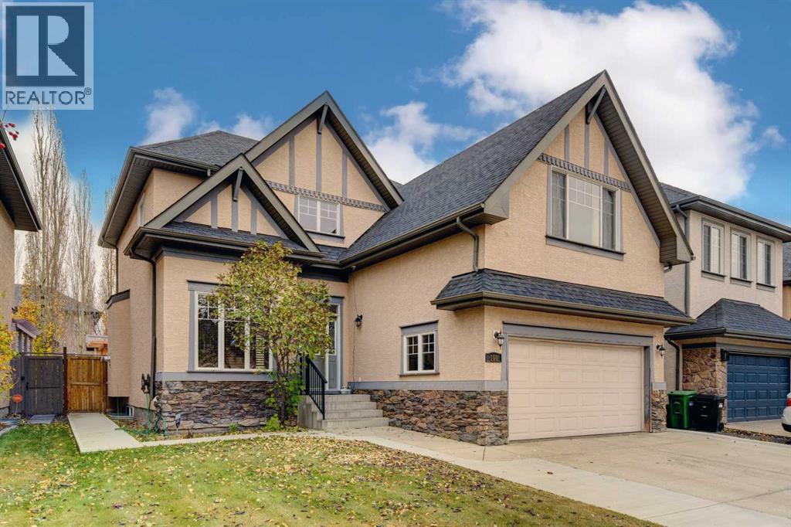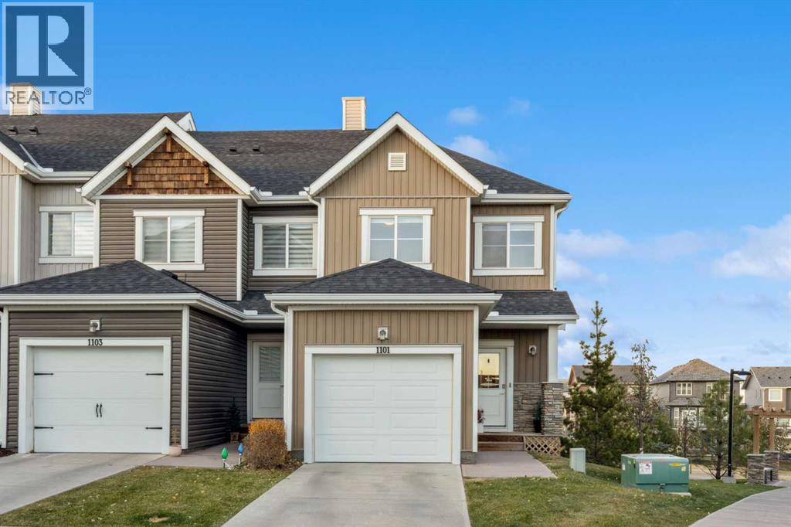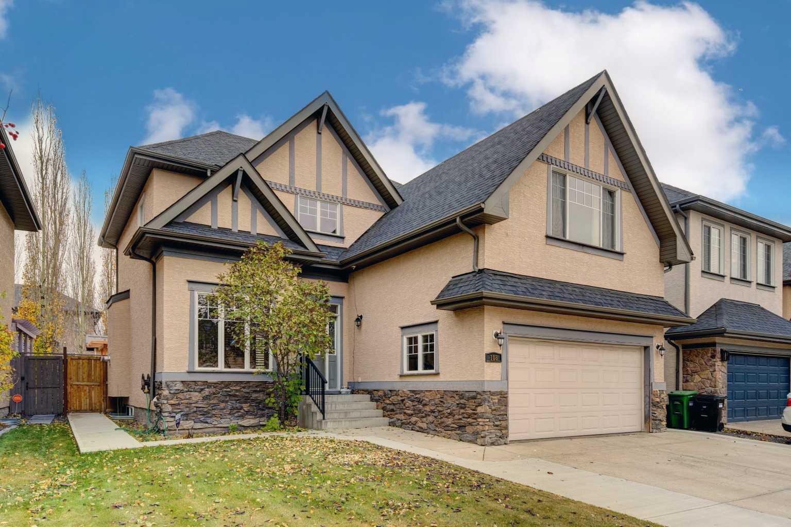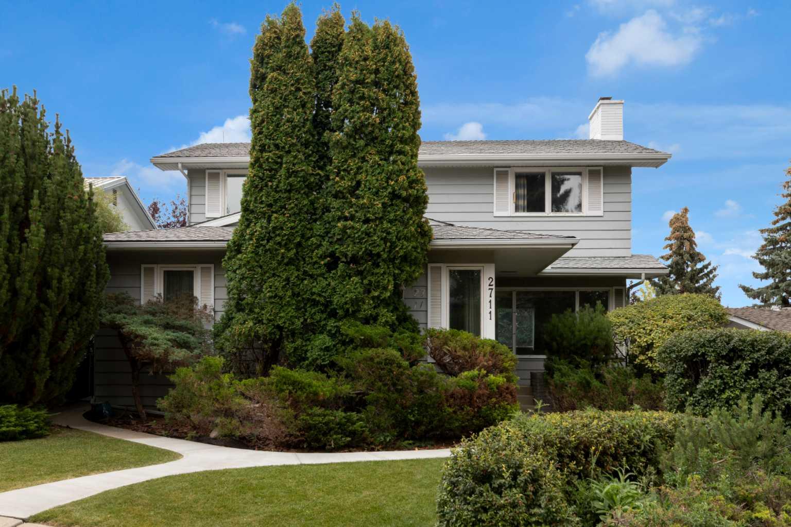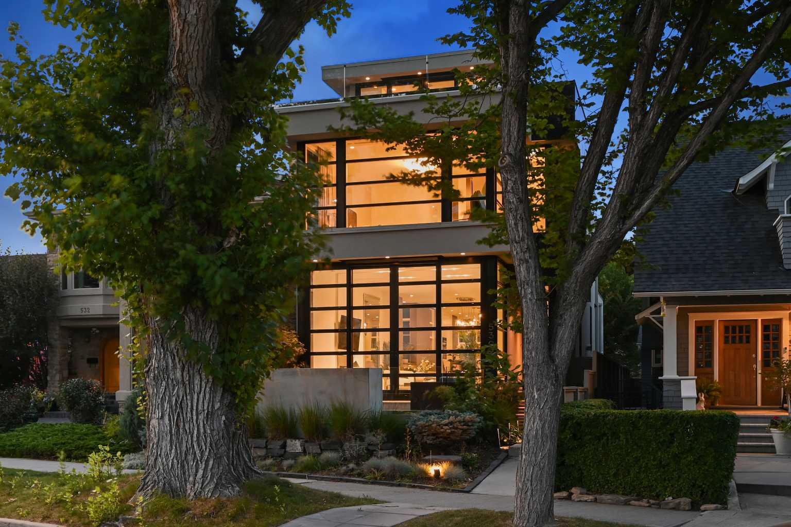
Highlights
Description
- Home value ($/Sqft)$1,177/Sqft
- Time on Houseful55 days
- Property typeResidential
- Style3 (or more) storey
- Neighbourhood
- Median school Score
- Lot size3,485 Sqft
- Year built2015
- Mortgage payment
Perched high above the city on one of Calgary’s most coveted streets, this architectural triumph redefines modern luxury. Designed by Sean McCormick, curated by Paul Lavoie, and masterfully built by Riverview Custom Homes, every square inch of this residence is a study in world-class design and flawless execution. From the moment you enter, you’re enveloped in sleek sophistication—soaring ceilings, sculptural lines, and bespoke millwork that blur the boundaries between art and architecture. The living room opens wide with full-height Reynaers sliding walls of glass, connecting to a dramatic front terrace where a dual fireplace and uninterrupted city skyline views create the ultimate backdrop for entertaining. The dining space and chef’s kitchen flow with understated elegance, elevated by a showpiece quartz waterfall island, custom cabinetry, and an integrated Miele appliance suite. Hidden within the paneled wall: a discreet powder room and a private elevator connecting all four levels. At the rear, a refined den and screened “three-season” room invite intimate moments of calm. Upstairs, the primary suite is pure indulgence—floor-to-ceiling windows frame the city lights, while a couture dressing room and spa-inspired ensuite with heated floors, freestanding tub, and oversized shower create a private sanctuary. A second lavish bedroom with ensuite and a designer laundry room complete this level. The top floor is where glamour meets leisure—a sprawling media lounge with home theatre, wet bar with dual Sub-Zero fridges, and seamless access to a private terrace with flame table and fireplace. From sunrise to sunset, the panoramic city and mountain views here are simply unforgettable. A third bedroom and bath round out this floor. On the lower level, discover a private gym, steam shower, and a custom mudroom leading to the immaculate heated double garage with EV charger rough-in. Technology and comfort intertwine with in-floor heating, full snowmelt system, central A/C, complete home automation, and secured gated perimeter with cameras. This is more than a home—it’s a statement. A one-of-a-kind residence on Crescent Road where luxury, design, and location converge in perfect harmony.
Home overview
- Cooling Central air
- Heat type In floor, forced air
- Pets allowed (y/n) No
- Construction materials Stucco, wood frame
- Roof Flat torch membrane, flat, membrane
- Fencing Fenced
- # parking spaces 4
- Has garage (y/n) Yes
- Parking desc Concrete driveway, double garage attached, electric gate, heated driveway, heated garage
- # full baths 4
- # half baths 1
- # total bathrooms 5.0
- # of above grade bedrooms 3
- Flooring Carpet, tile
- Appliances Bar fridge, built-in freezer, built-in oven, built-in refrigerator, central air conditioner, dishwasher, dryer, induction cooktop, warming drawer, washer, water purifier
- Laundry information Upper level
- County Calgary
- Subdivision Rosedale
- Zoning description R-cg
- Exposure S
- Lot desc Back lane, front yard, irregular lot, views
- Lot size (acres) 0.08
- Basement information Finished,full
- Building size 3225
- Mls® # A2253643
- Property sub type Single family residence
- Status Active
- Tax year 2025
- Listing type identifier Idx

$-10,120
/ Month

