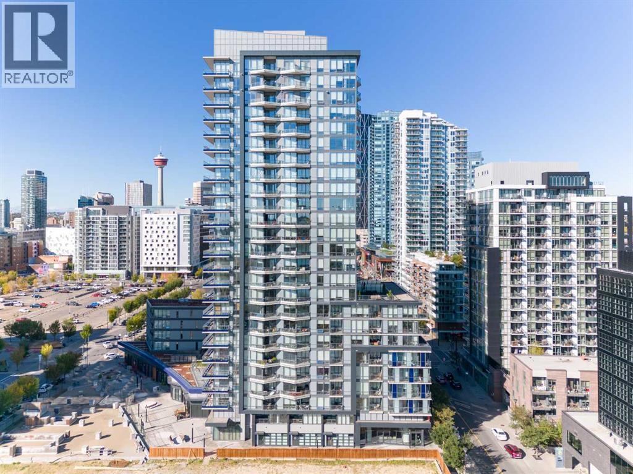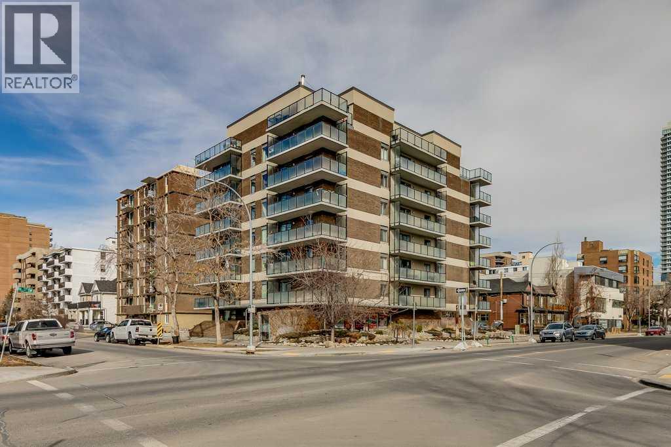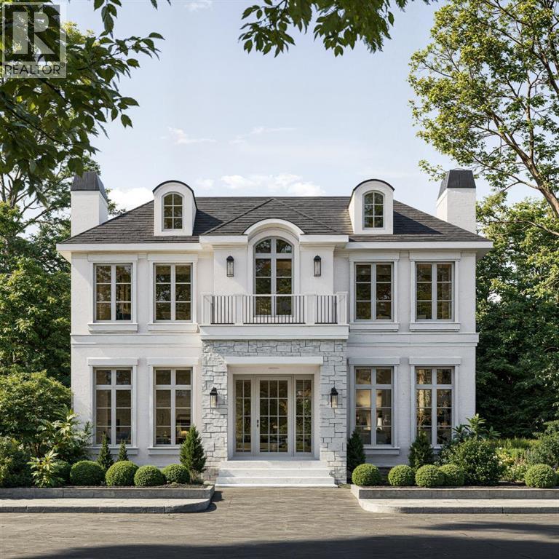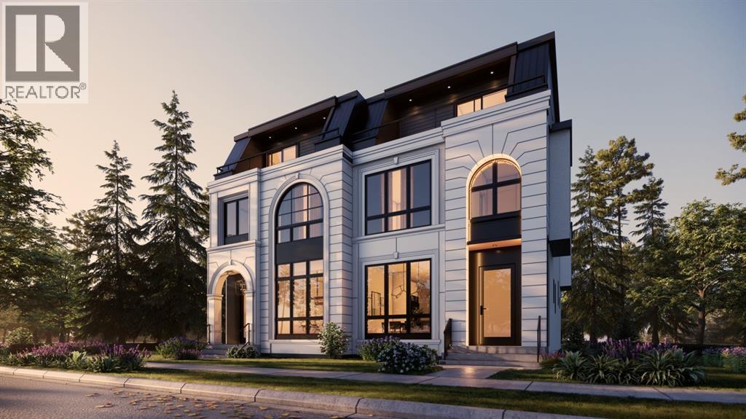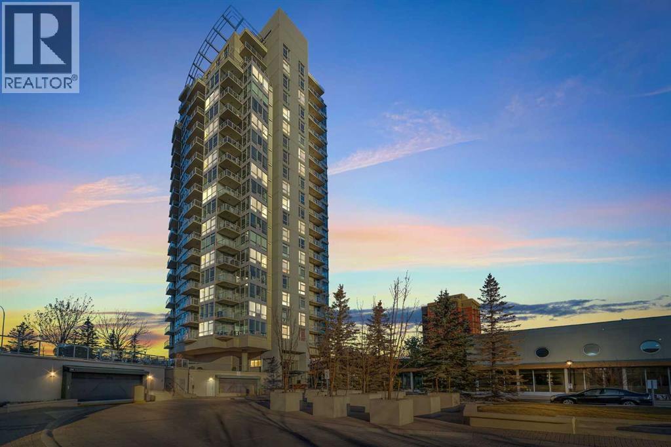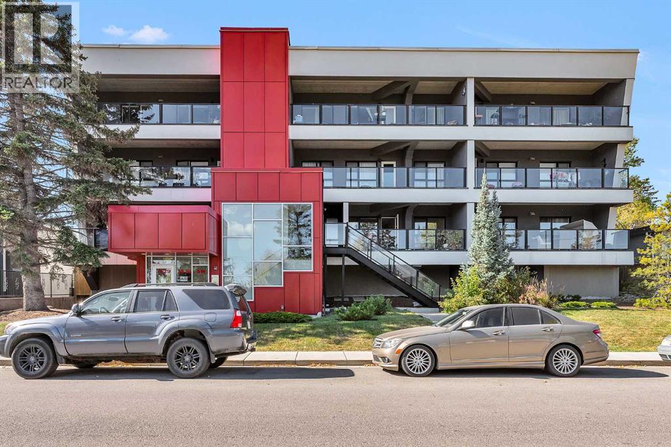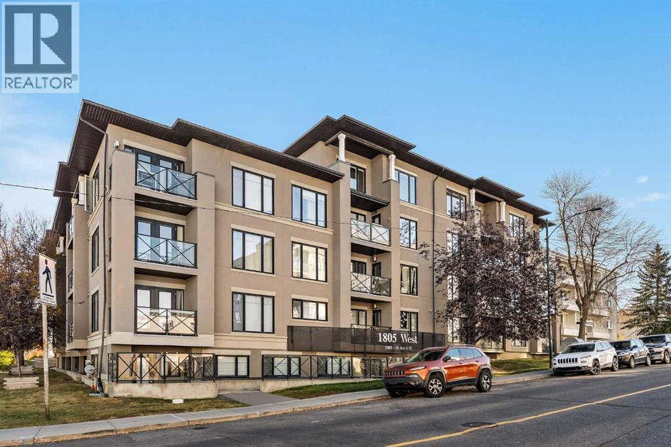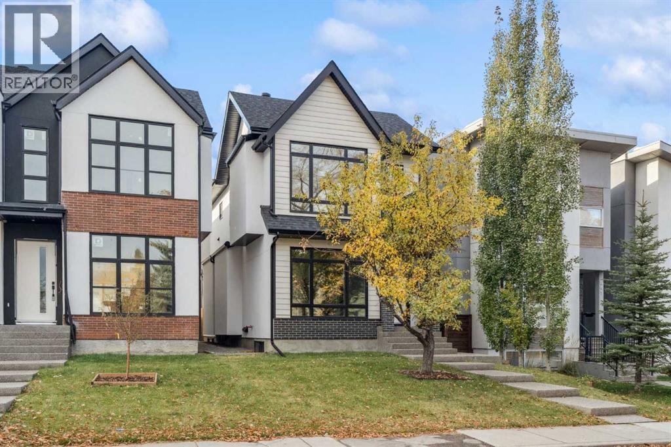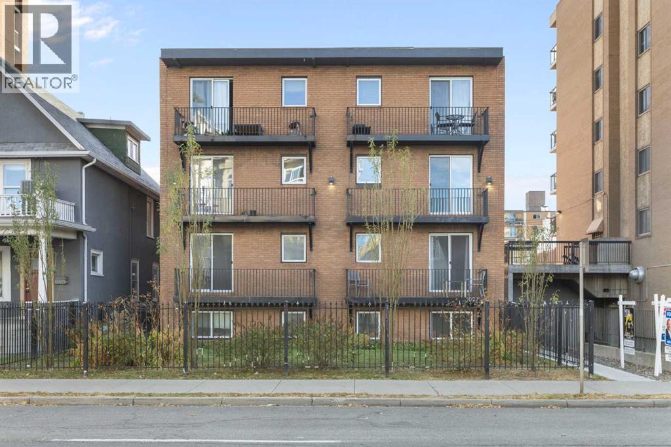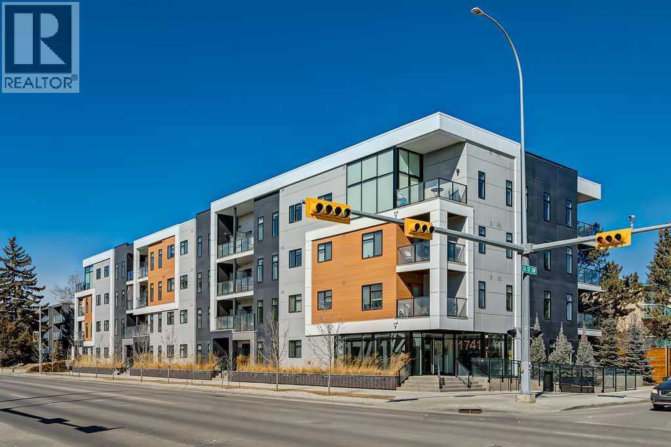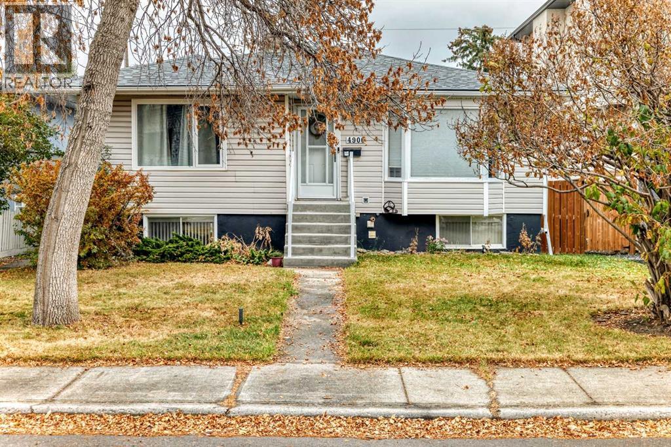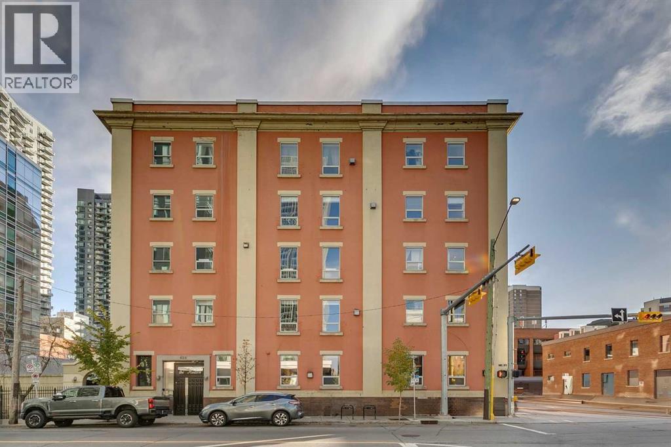
Highlights
Description
- Home value ($/Sqft)$468/Sqft
- Time on Housefulnew 2 days
- Property typeSingle family
- StyleLoft
- Neighbourhood
- Median school Score
- Year built1909
- Mortgage payment
"THE HUDSON" a masterpiece loft, and piece of The Hudson Bay company historic building warehouse converted to loft. LIVE, WORK, & RELAX IN THIS QUIET FRESHLY UPDATED UNIT! BRAND NEW ENERGY EFFICIENT LG APPLIANCES, FRESHLY PAINTED , & UPDATED FIREPLACE. NEW WINDOW COVERINGS, HEATED FLOORS, MURPHY BED & QUEEN, for the convenience of an additional bed. DID I MENTION THE LARGE UNDERGROUND HEATED TITLED PARKING?! WALK 1 BLOCK NORTH UNDER THE BRIDGE PUTS YOU AT "THE CORE" accessing all your downtown clients. Starting at EIGHTH AVENUE PLACE (CONNECTING YOU TO CALGARY'S +15 , CORE SHOPPING, MEDICAL, DENTAL, & AMMENITIES. Steps away from luxury hotels & lounges, trendy restaurants; be it upscale LUCA & FLEETWOOD , or more casual outings down the street to RODNEY'S OYSTER BAR, THAI SAIGON, CRAFT 'ROOFTOP PATIO or go BOWLING AT NATIONAL. THIS IS A GEM, IN A QUIET, CLEAN, WELL RAN BUILDING. SET UP YOUR PRIVATE SHOWING TODAY, THIS ONE WONT LAST! (id:63267)
Home overview
- Cooling Central air conditioning
- Heat type Baseboard heaters, in floor heating
- # total stories 5
- Construction materials Poured concrete
- # parking spaces 1
- Has garage (y/n) Yes
- # full baths 1
- # total bathrooms 1.0
- # of above grade bedrooms 1
- Flooring Ceramic tile, hardwood
- Has fireplace (y/n) Yes
- Community features Pets allowed with restrictions
- Subdivision Beltline
- Lot size (acres) 0.0
- Building size 801
- Listing # A2265496
- Property sub type Single family residence
- Status Active
- Bathroom (# of pieces - 4) 10.317m X 5.319m
Level: Main - Dining room 3.453m X 2.362m
Level: Main - Primary bedroom 4.319m X 2.643m
Level: Main - Foyer 1.753m X 1.219m
Level: Main - Other 4.7m X 2.819m
Level: Main - Living room 5.843m X 3.834m
Level: Main
- Listing source url Https://www.realtor.ca/real-estate/29007382/204-535-10-avenue-sw-calgary-beltline
- Listing type identifier Idx

$-371
/ Month

