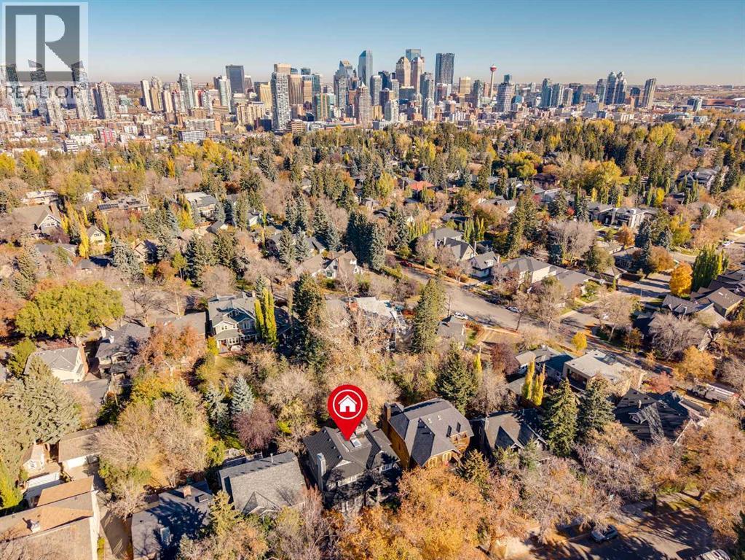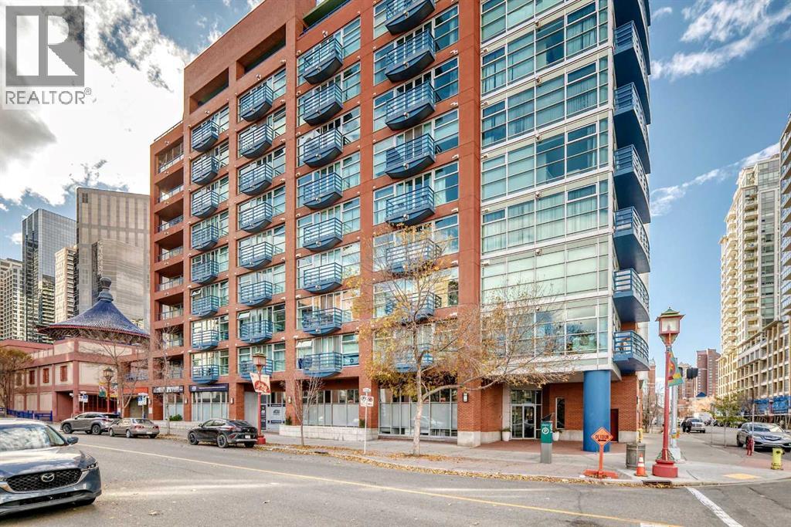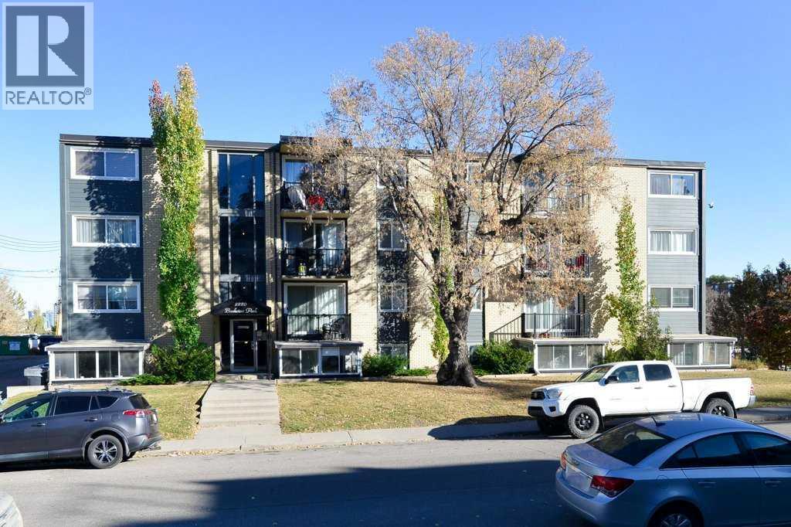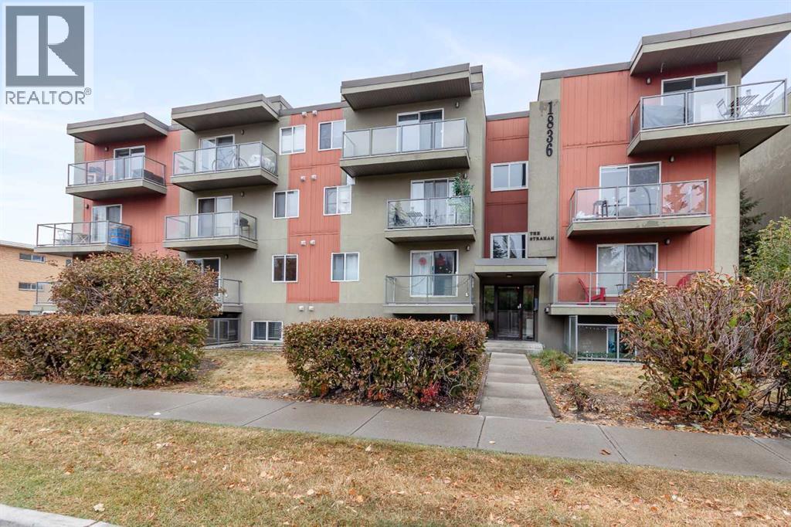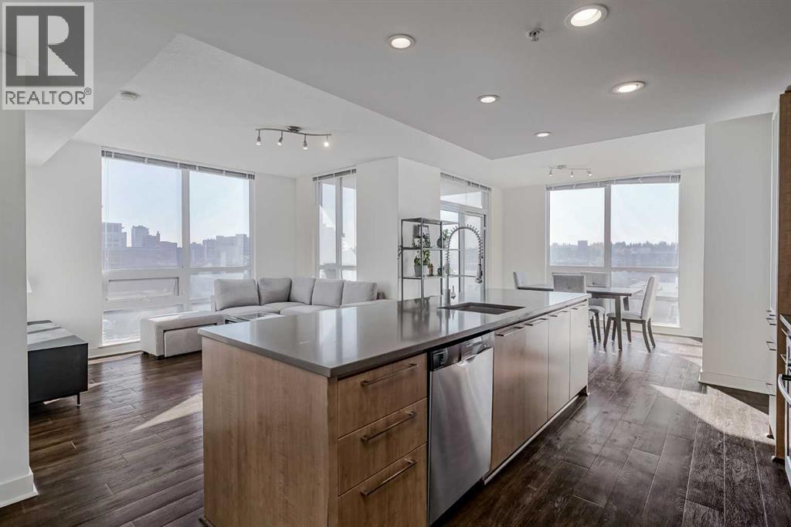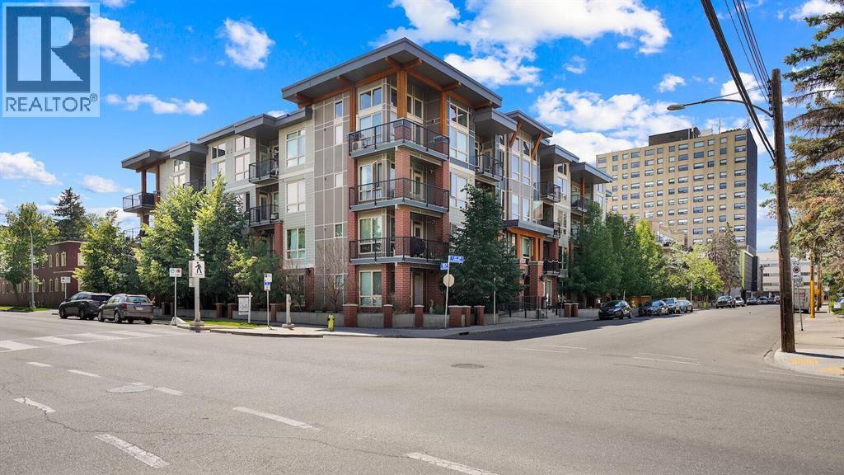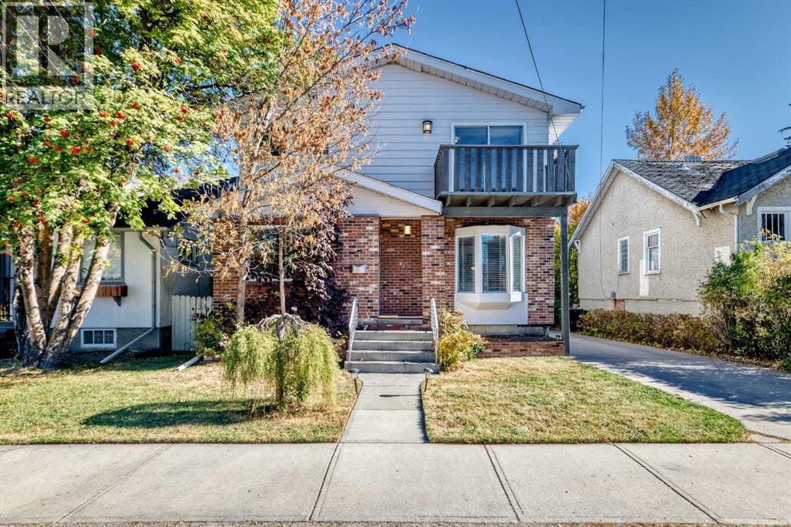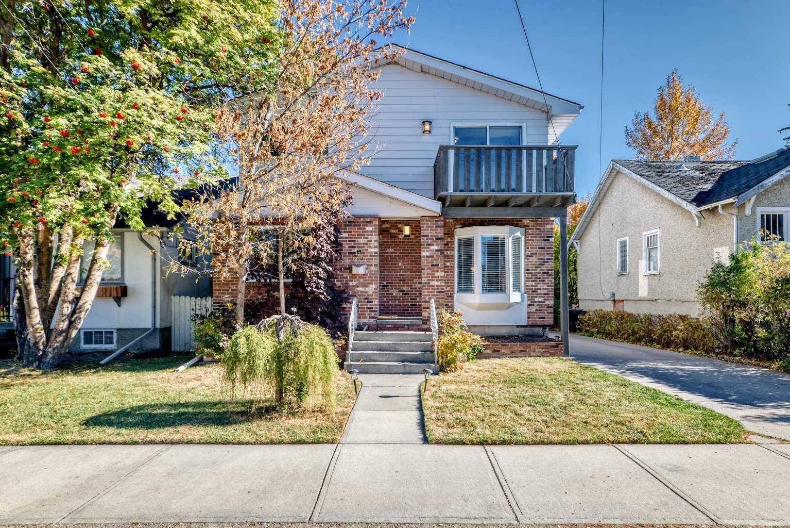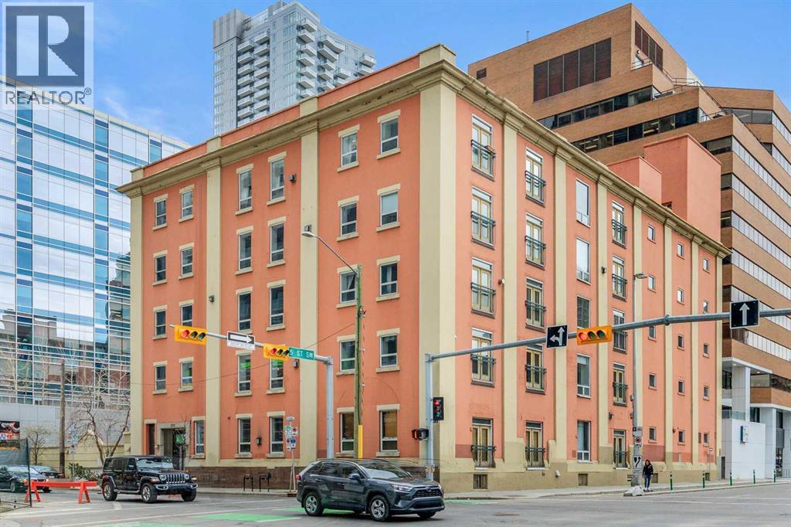
Highlights
Description
- Home value ($/Sqft)$460/Sqft
- Time on Houseful143 days
- Property typeSingle family
- StyleLoft
- Neighbourhood
- Median school Score
- Year built1909
- Mortgage payment
Live/Work Options in this Historic Loft! Amazing rare opportunity for either loft style living at its finest or a tremendous work space for a low traffic business. Either way you will be inspired by this historic brick loft designed space in the Hudson. Located on 10th Ave and 5th St SW, whether for business or personal use, a great location - convenient to downtown. There are 2 parking stalls. One titled underground stall and one assigned surface stall that stays with the unit. There is an additional separate storage locker as well. The unit is a large 1 bedroom with a full ensuite and the rest of the space is wide open with an additional half bathroom. Currently configured for a work space with temporary walls to create work areas. The master bedroom is the conference room. If you want to be inspired by historic design, need an amazing location, want space, and looking for 2 parking spots... don't miss this rare opportunity! All reasonable offers will be considered. (id:63267)
Home overview
- Cooling None
- Heat source Natural gas
- Heat type Baseboard heaters
- # total stories 5
- # parking spaces 2
- Has garage (y/n) Yes
- # full baths 1
- # half baths 1
- # total bathrooms 2.0
- # of above grade bedrooms 1
- Flooring Carpeted, ceramic tile, hardwood
- Has fireplace (y/n) Yes
- Community features Pets allowed with restrictions
- Subdivision Beltline
- Lot size (acres) 0.0
- Building size 1608
- Listing # A2224755
- Property sub type Single family residence
- Status Active
- Great room 13.158m X 6.578m
Level: Main - Bathroom (# of pieces - 4) 4.319m X 3.328m
Level: Main - Kitchen 4.877m X 4.801m
Level: Main - Bathroom (# of pieces - 2) 2.134m X 1.929m
Level: Main - Primary bedroom 5.054m X 3.405m
Level: Main
- Listing source url Https://www.realtor.ca/real-estate/28392760/401-535-10-avenue-sw-calgary-beltline
- Listing type identifier Idx

$-760
/ Month





